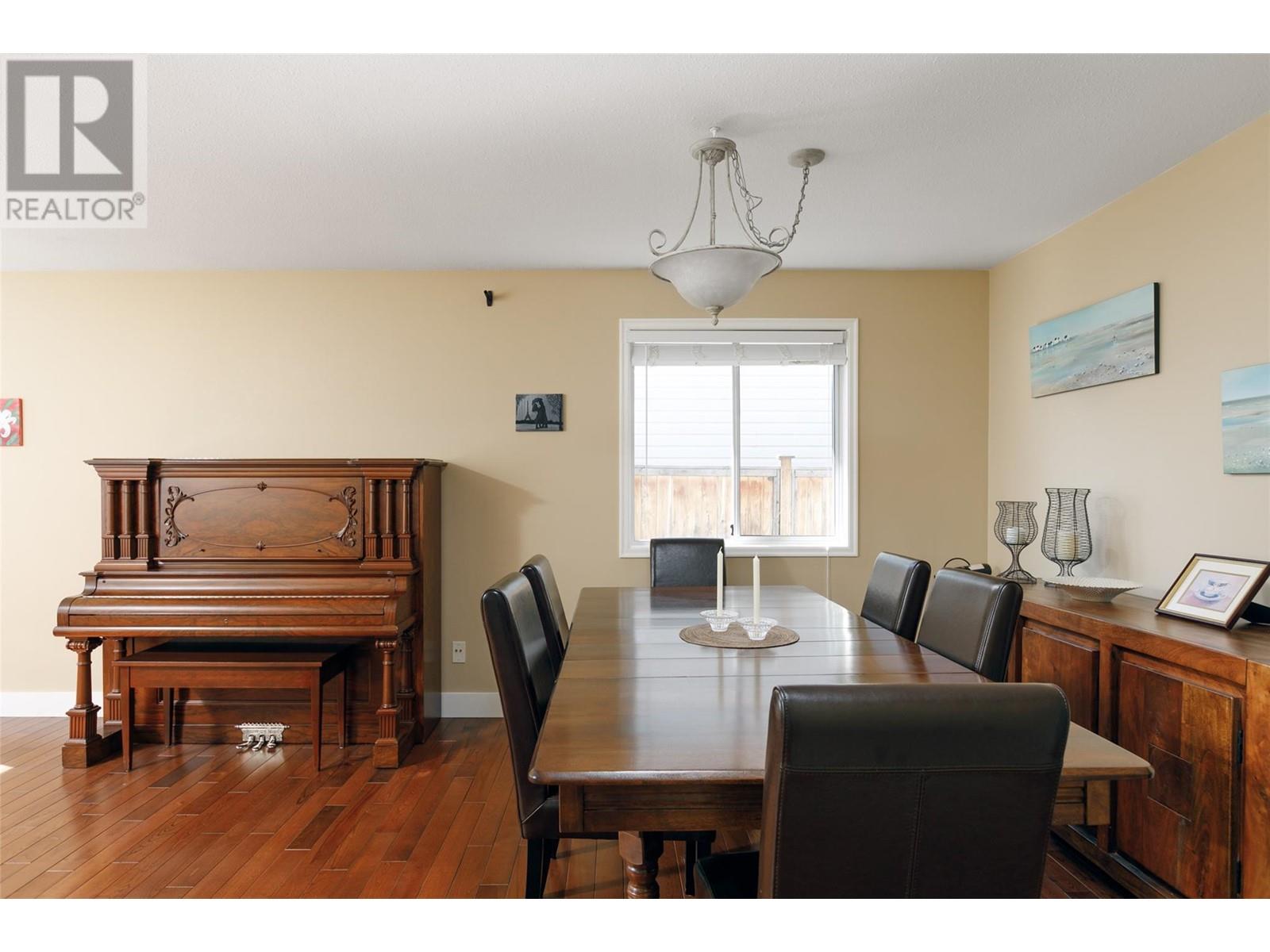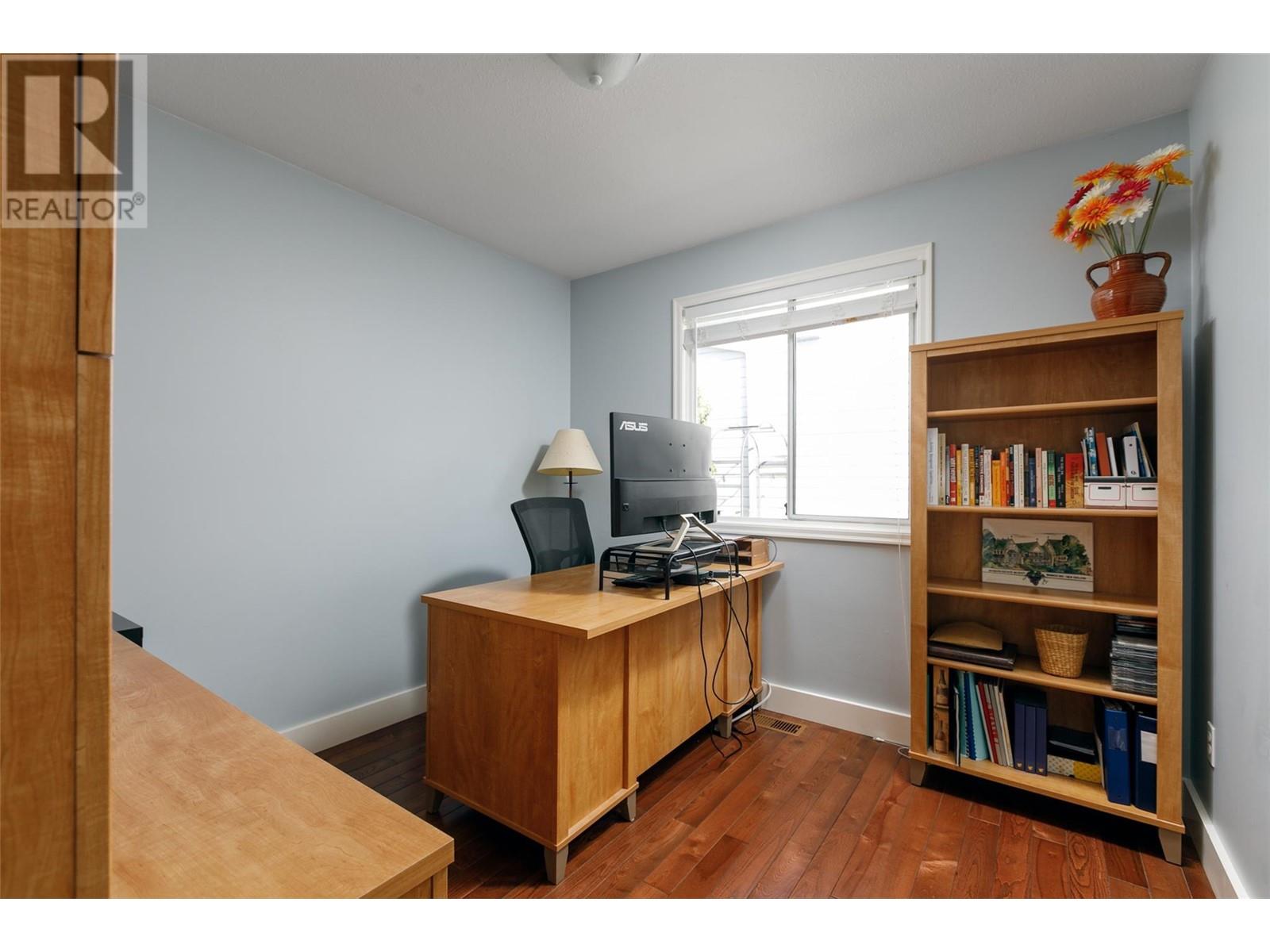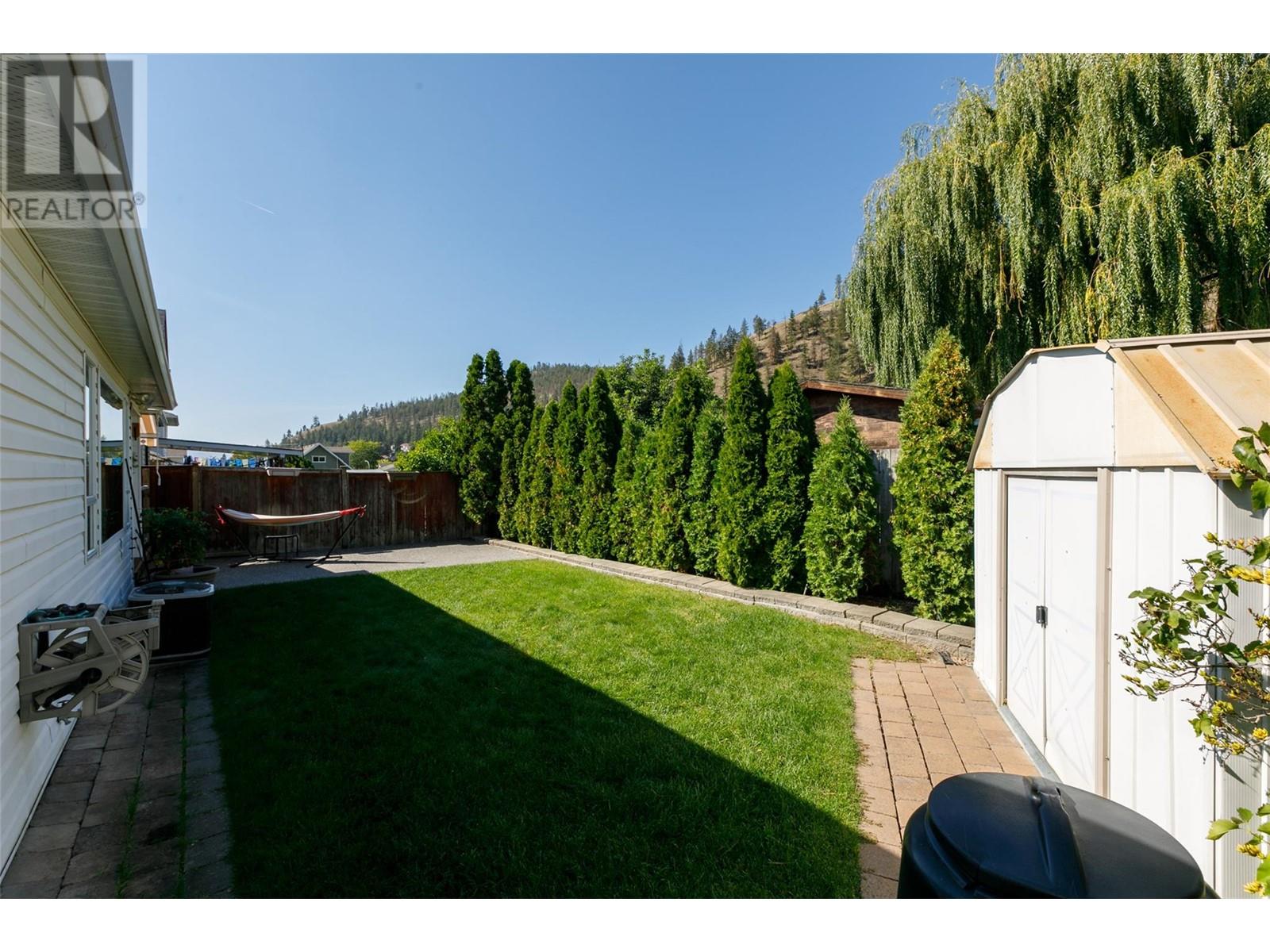372 Mctavish Road Kelowna, British Columbia V1V 1P1
3 Bedroom
2 Bathroom
1390 sqft
Bungalow, Ranch
Fireplace
Central Air Conditioning
Forced Air
Landscaped, Level, Underground Sprinkler
$799,900
Don't miss out on this great location in this well-maintained, no-step rancher in North Glenmore, close to schools, parks, shopping, transit, and all the amenities Kelowna offers! This one-level home boasts hardwood and tile flooring, a maple kitchen, formal living and dining areas, and a family room with a gas fireplace. The landscaped flat lot has a private deck & patio spaces, U/G sprinklers, and a shed. A double garage, central air and built-in vac round out this affordable, move-in-ready package. (id:53701)
Property Details
| MLS® Number | 10323689 |
| Property Type | Single Family |
| Neigbourhood | North Glenmore |
| AmenitiesNearBy | Golf Nearby, Public Transit, Park, Recreation, Schools, Shopping |
| Features | Level Lot |
| ParkingSpaceTotal | 4 |
| ViewType | Mountain View |
Building
| BathroomTotal | 2 |
| BedroomsTotal | 3 |
| Appliances | Refrigerator, Dishwasher, Dryer, Oven - Electric, Microwave, Washer |
| ArchitecturalStyle | Bungalow, Ranch |
| BasementType | Crawl Space |
| ConstructedDate | 1990 |
| ConstructionStyleAttachment | Detached |
| CoolingType | Central Air Conditioning |
| ExteriorFinish | Vinyl Siding |
| FireProtection | Smoke Detector Only |
| FireplaceFuel | Gas |
| FireplacePresent | Yes |
| FireplaceType | Unknown |
| HeatingType | Forced Air |
| RoofMaterial | Asphalt Shingle |
| RoofStyle | Unknown |
| StoriesTotal | 1 |
| SizeInterior | 1390 Sqft |
| Type | House |
| UtilityWater | Municipal Water |
Parking
| Attached Garage | 2 |
Land
| AccessType | Easy Access |
| Acreage | No |
| FenceType | Fence |
| LandAmenities | Golf Nearby, Public Transit, Park, Recreation, Schools, Shopping |
| LandscapeFeatures | Landscaped, Level, Underground Sprinkler |
| Sewer | Municipal Sewage System |
| SizeIrregular | 0.11 |
| SizeTotal | 0.11 Ac|under 1 Acre |
| SizeTotalText | 0.11 Ac|under 1 Acre |
| ZoningType | Unknown |
Rooms
| Level | Type | Length | Width | Dimensions |
|---|---|---|---|---|
| Main Level | 3pc Ensuite Bath | Measurements not available | ||
| Main Level | Primary Bedroom | 14'8'' x 11'5'' | ||
| Main Level | Bedroom | 9'5'' x 9'6'' | ||
| Main Level | Bedroom | 9'5'' x 9'6'' | ||
| Main Level | 4pc Bathroom | Measurements not available | ||
| Main Level | Laundry Room | 7'0'' x 7'0'' | ||
| Main Level | Family Room | 14'0'' x 9'5'' | ||
| Main Level | Kitchen | 16'8'' x 10'7'' | ||
| Main Level | Dining Room | 7'4'' x 12'3'' | ||
| Main Level | Living Room | 16'1'' x 12'3'' |
https://www.realtor.ca/real-estate/27386102/372-mctavish-road-kelowna-north-glenmore
Interested?
Contact us for more information



























