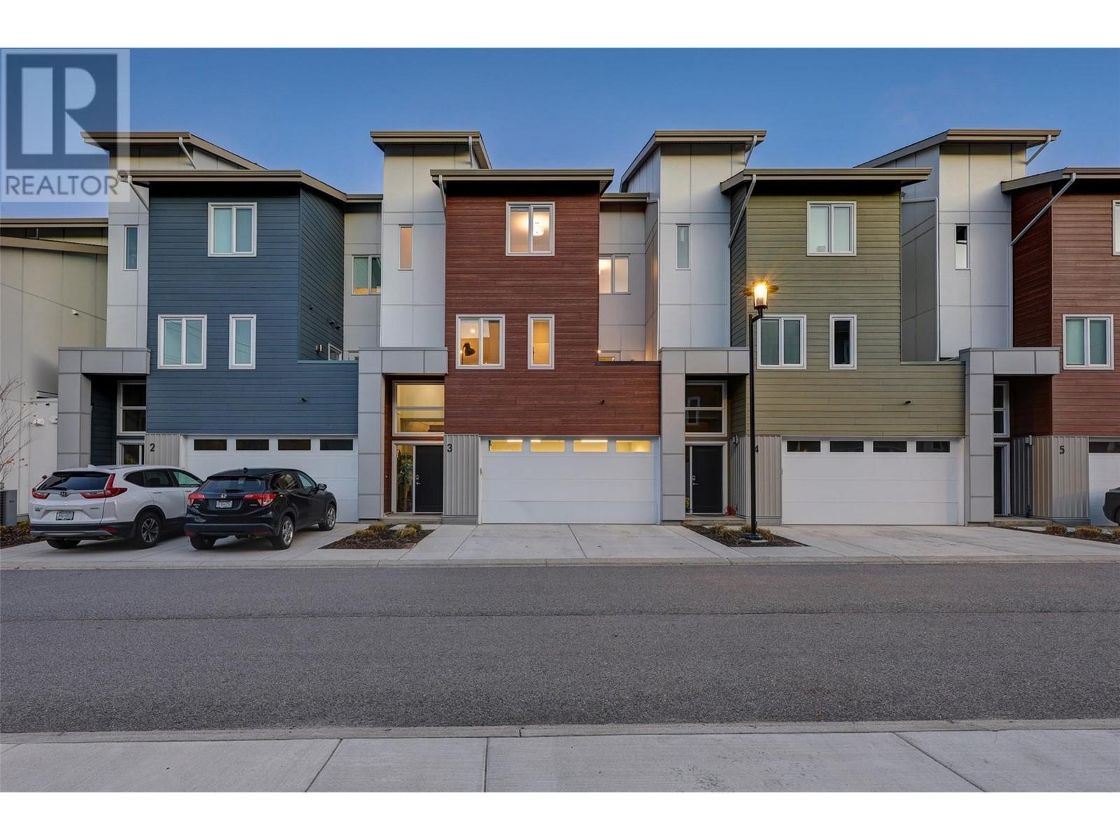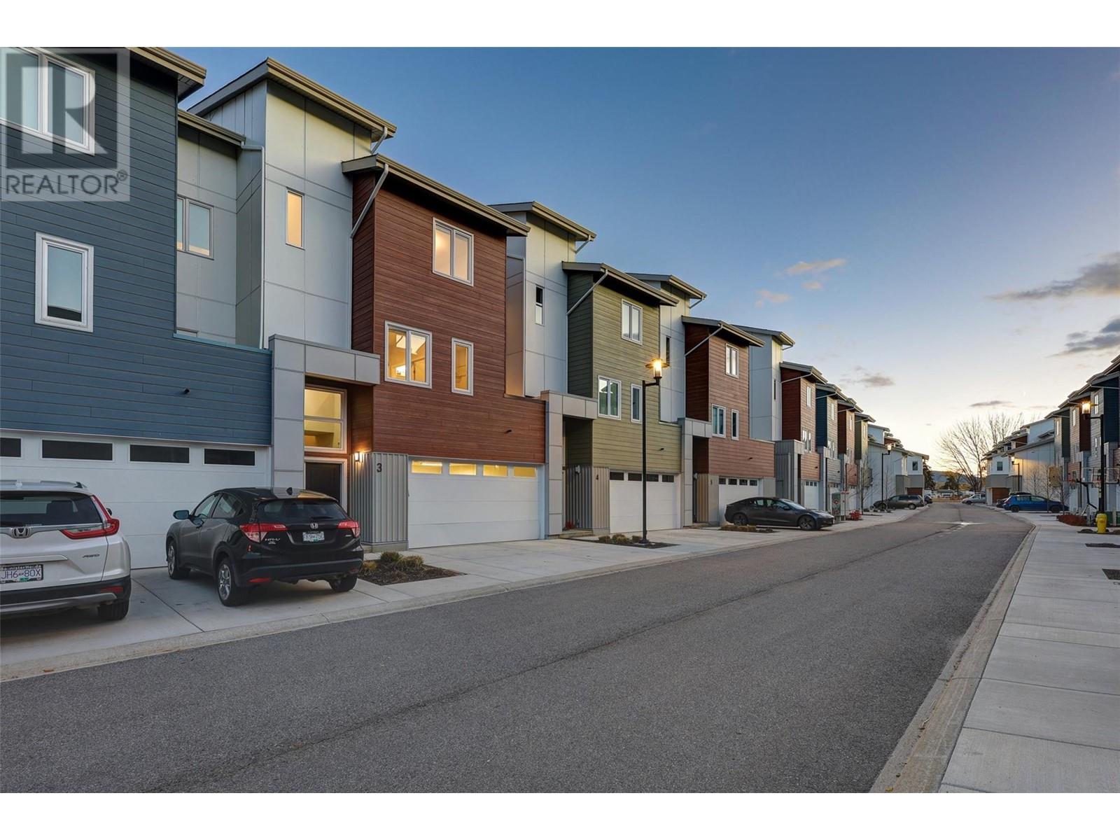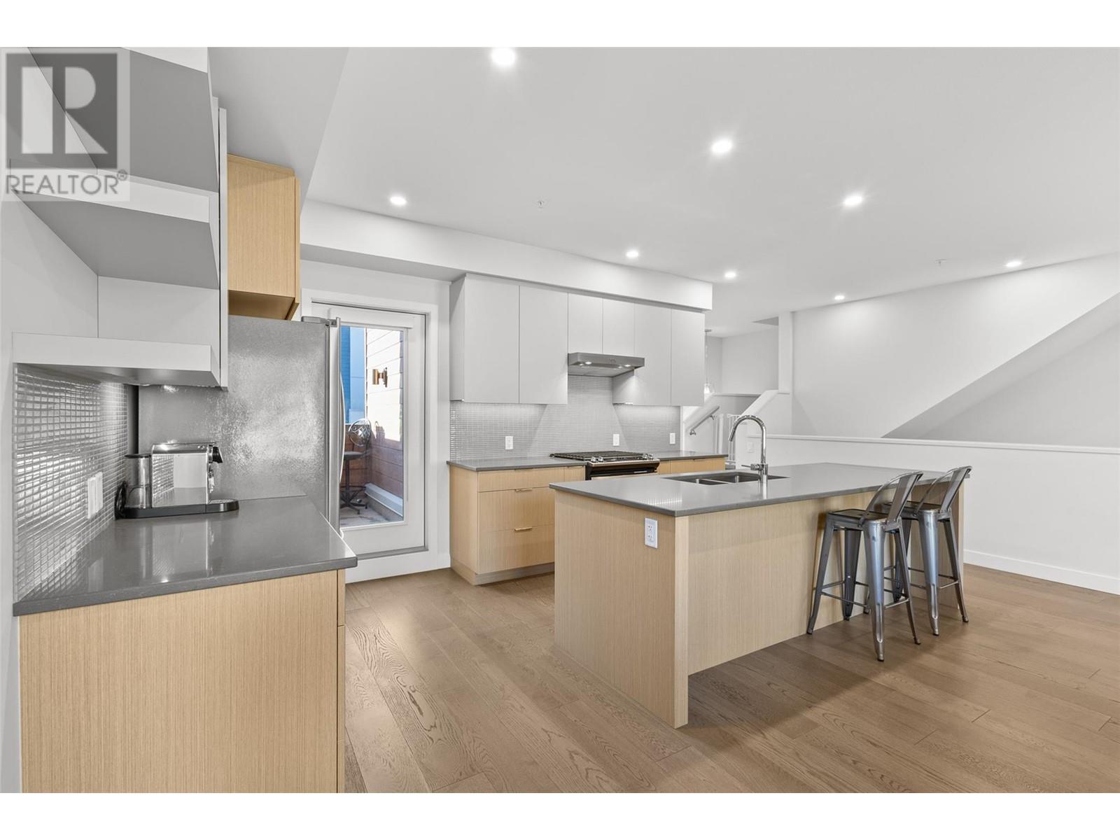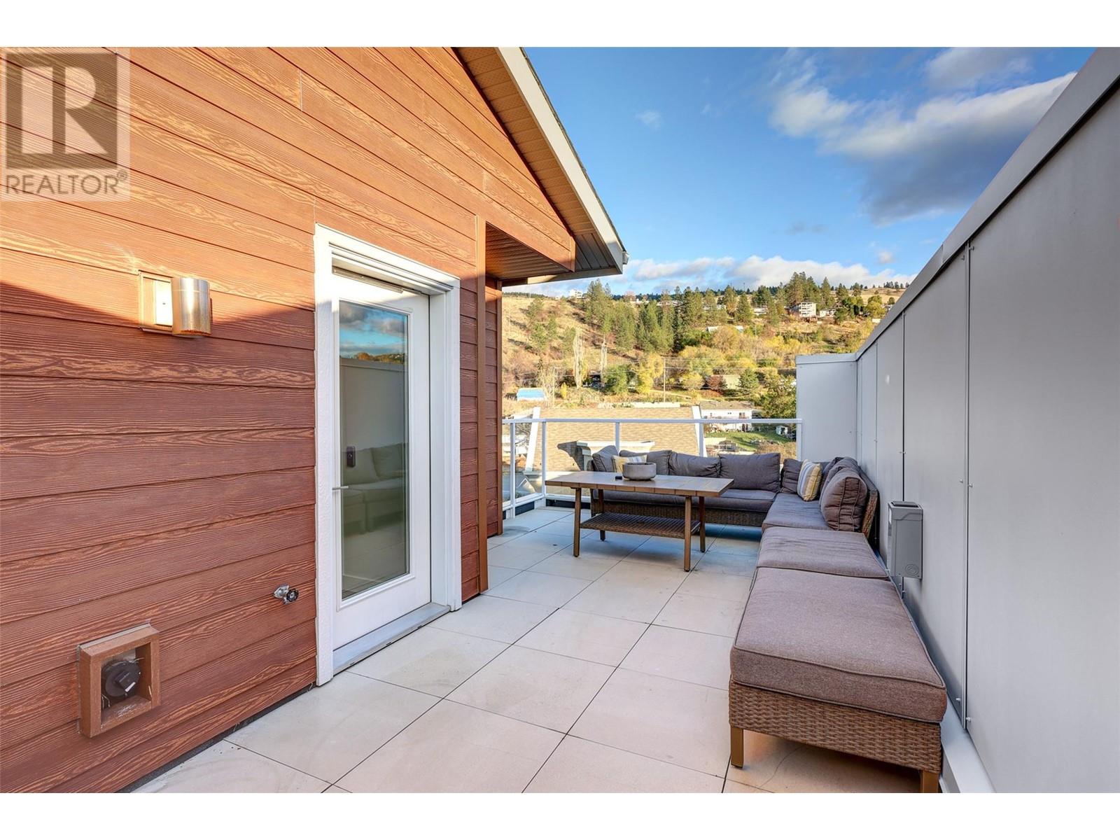3 Bedroom
4 Bathroom
2,067 ft2
Central Air Conditioning
Forced Air, See Remarks
$869,000Maintenance,
$387.50 Monthly
Beautiful modern townhome located next to the newly completed Okanagan Rail Trail! This tremendous 3 Bedroom + Den, 3.5 Bathroom home has tons of space, parking, and flexibility with approx. 1,900 Sqft of interior living space plus a spacious 226 Sqft rooftop patio, and an elevator! The main living area features a large kitchen with stainless steel appliances, gas range, and stylish open shelving, which opens onto the open concept living and dining areas. A cozy reading nook leads upstairs to three generous bedrooms, including a beautiful primary with large ensuite and walk-in closet. Downstairs is a wonderful flex space, perfect for home office, media rom, or guest bedroom - plus another full bathroom. The rooftop patio has gas service for BBQ’s, and is fully engineered for a hot tub. There is also a ground level patio for added outdoor living. The generous double garage opens to a full double driveway to offer great parking. This home boasts 9’ ceilings throughout, engineered hardwood flooring, generous windows. This community is located a short walk to a dog park, Tennis courts and Wood Lake access, and more. Book your showing today! (id:53701)
Property Details
|
MLS® Number
|
10332321 |
|
Property Type
|
Single Family |
|
Neigbourhood
|
Lake Country South West |
|
Community Name
|
The Dale Trailside |
|
Community Features
|
Pets Allowed |
|
Features
|
Central Island |
|
Parking Space Total
|
4 |
Building
|
Bathroom Total
|
4 |
|
Bedrooms Total
|
3 |
|
Appliances
|
Refrigerator, Dishwasher, Dryer, Range - Gas, Microwave, Washer, Oven - Built-in |
|
Constructed Date
|
2020 |
|
Construction Style Attachment
|
Attached |
|
Cooling Type
|
Central Air Conditioning |
|
Flooring Type
|
Carpeted, Tile, Vinyl |
|
Half Bath Total
|
1 |
|
Heating Type
|
Forced Air, See Remarks |
|
Roof Material
|
Asphalt Shingle |
|
Roof Style
|
Unknown |
|
Stories Total
|
3 |
|
Size Interior
|
2,067 Ft2 |
|
Type
|
Row / Townhouse |
|
Utility Water
|
Municipal Water |
Parking
Land
|
Acreage
|
No |
|
Sewer
|
Municipal Sewage System |
|
Size Total Text
|
Under 1 Acre |
|
Zoning Type
|
Unknown |
Rooms
| Level |
Type |
Length |
Width |
Dimensions |
|
Second Level |
Partial Bathroom |
|
|
Measurements not available |
|
Second Level |
Living Room |
|
|
12'3'' x 14'9'' |
|
Second Level |
Laundry Room |
|
|
5'5'' x 5'5'' |
|
Second Level |
Dining Room |
|
|
10'4'' x 10'9'' |
|
Second Level |
Kitchen |
|
|
15'4'' x 9'0'' |
|
Second Level |
Den |
|
|
6'0'' x 8'0'' |
|
Third Level |
Full Bathroom |
|
|
Measurements not available |
|
Third Level |
Bedroom |
|
|
9'11'' x 11'0'' |
|
Third Level |
Bedroom |
|
|
9'11'' x 11'0'' |
|
Third Level |
4pc Ensuite Bath |
|
|
Measurements not available |
|
Third Level |
Primary Bedroom |
|
|
12'3'' x 11'4'' |
|
Main Level |
Full Bathroom |
|
|
Measurements not available |
|
Main Level |
Den |
|
|
12'3'' x 11'4'' |
https://www.realtor.ca/real-estate/27806504/3719-woodsdale-road-unit-3-lake-country-lake-country-south-west


























































