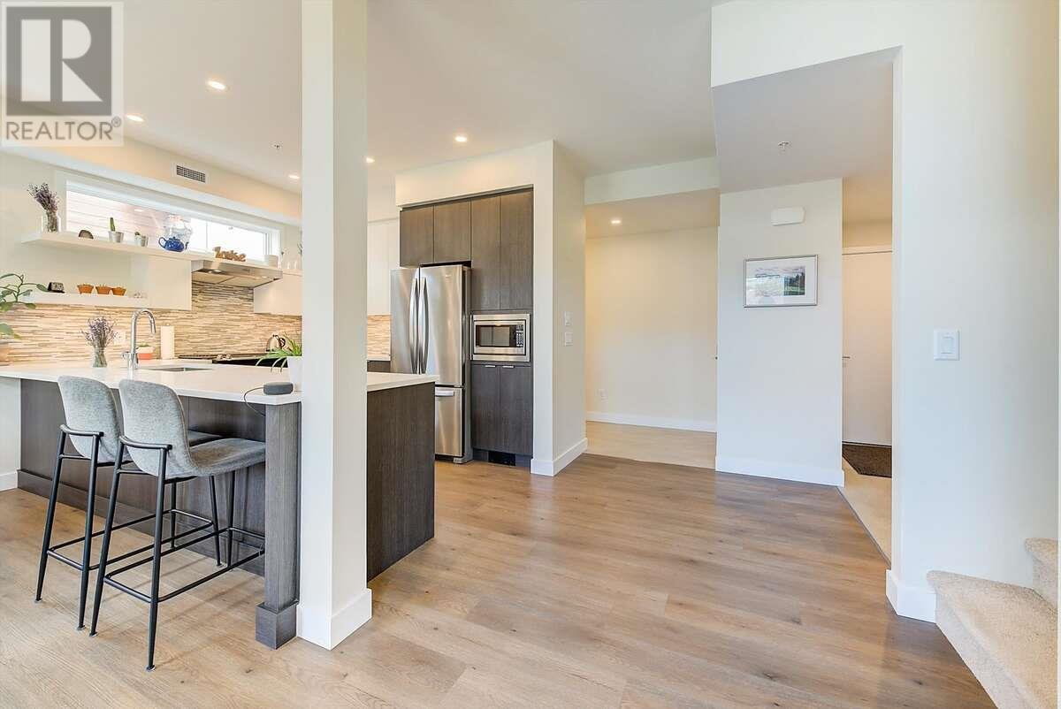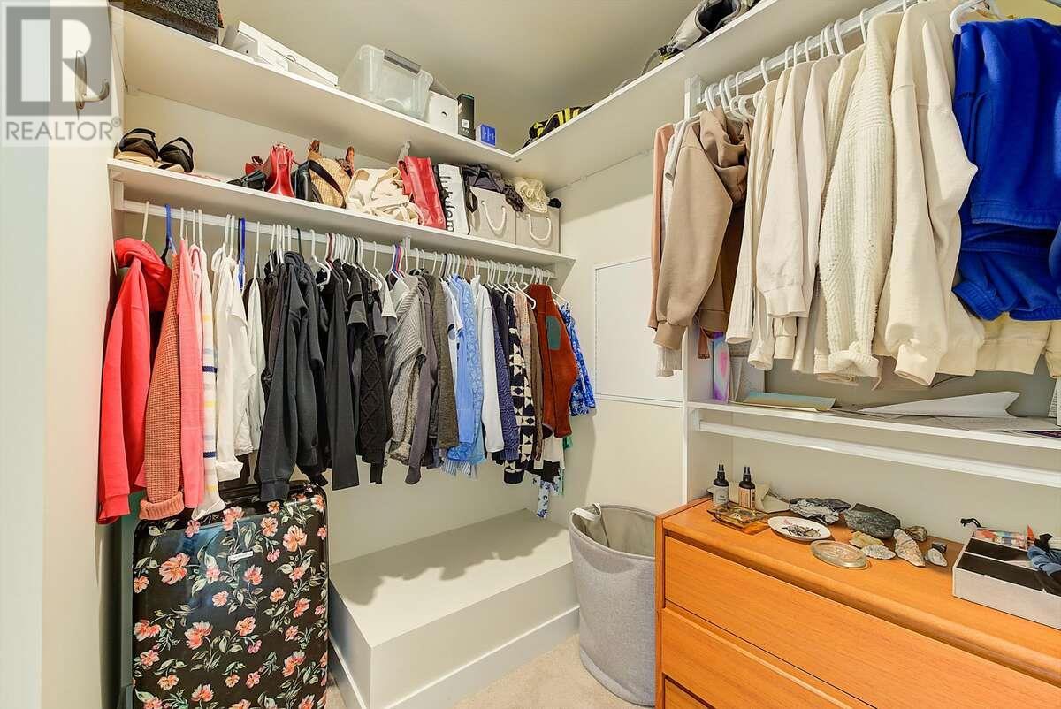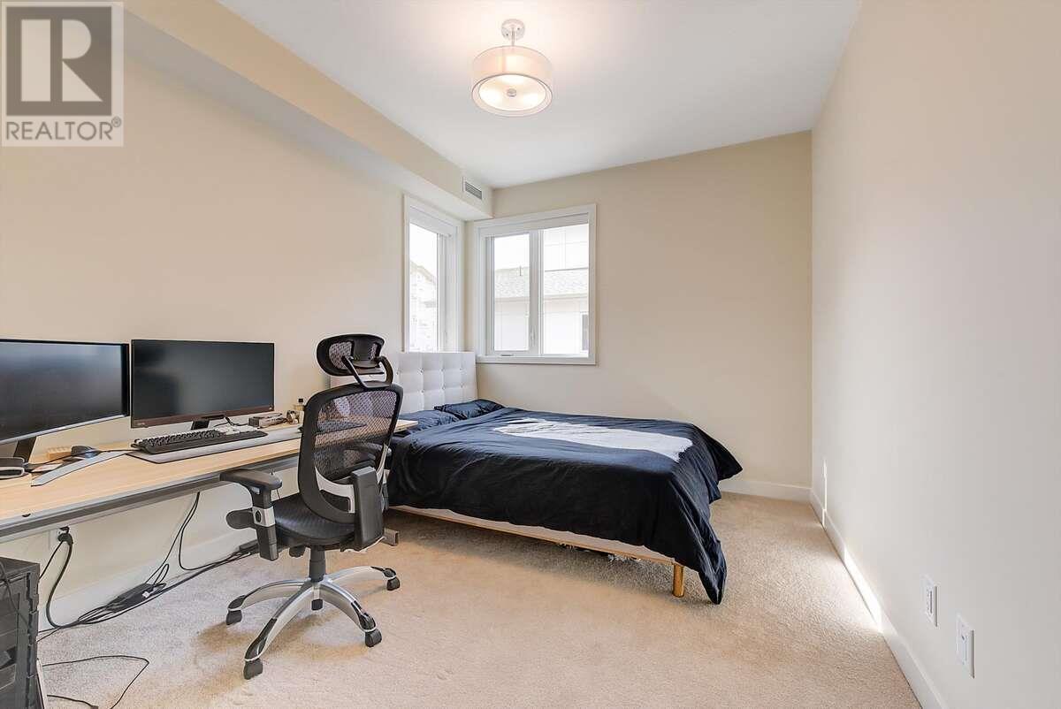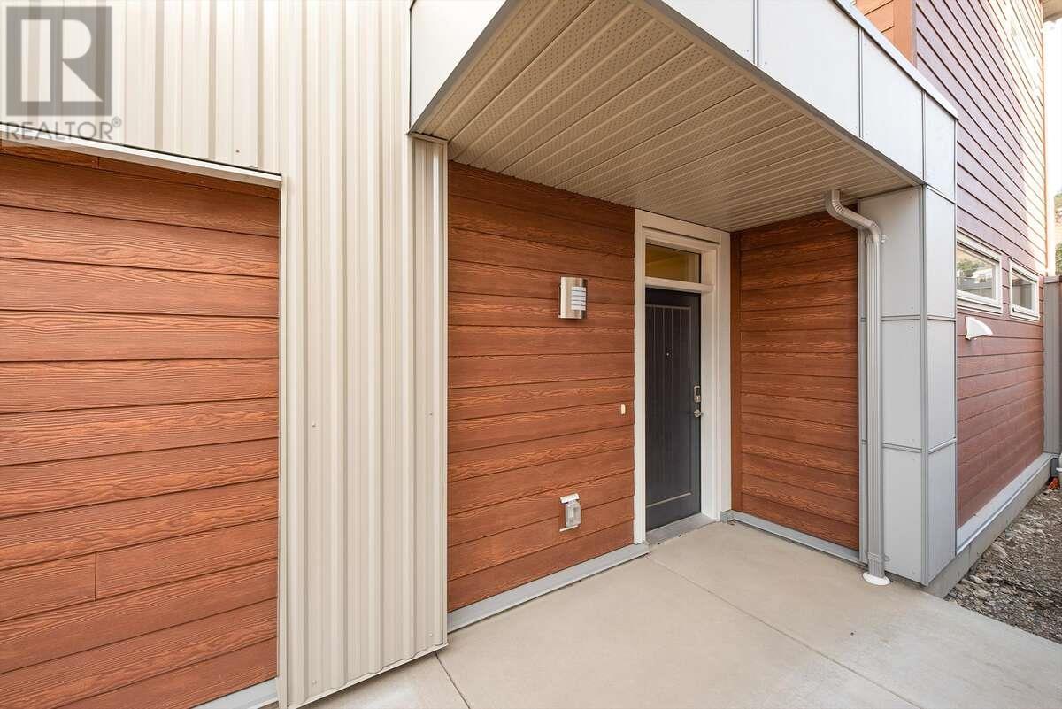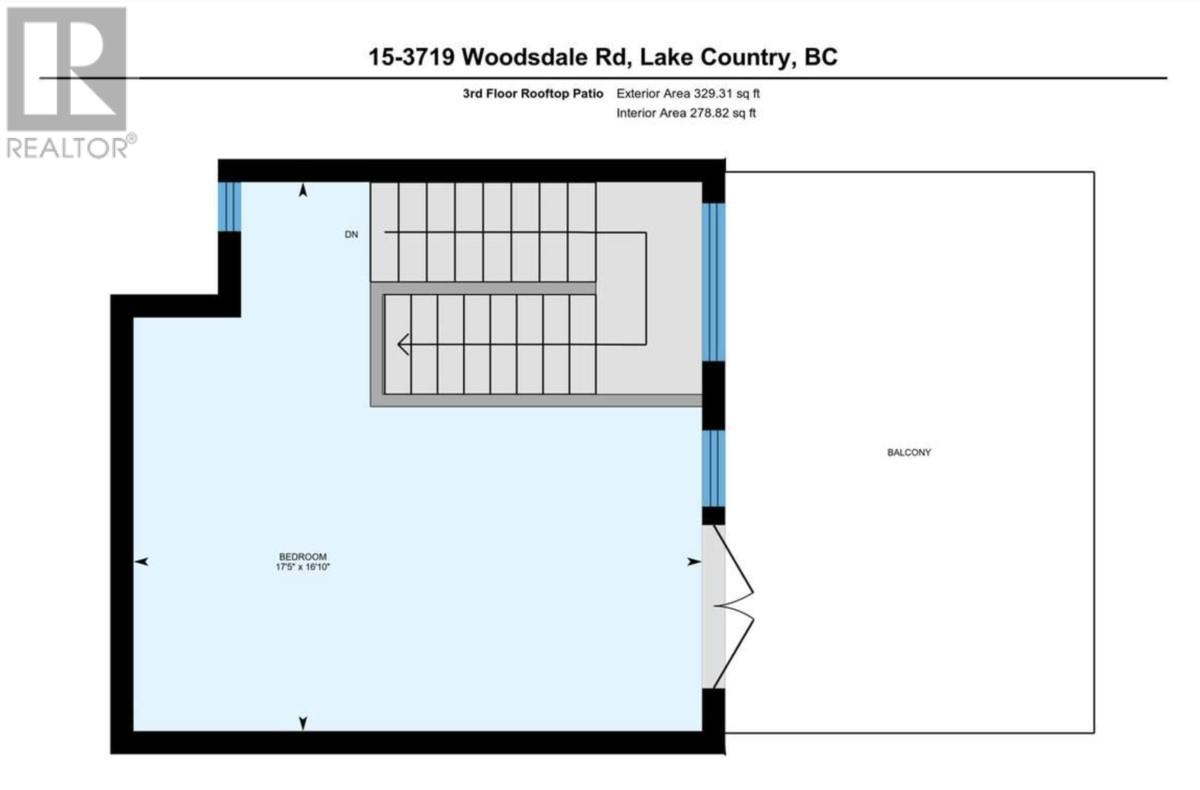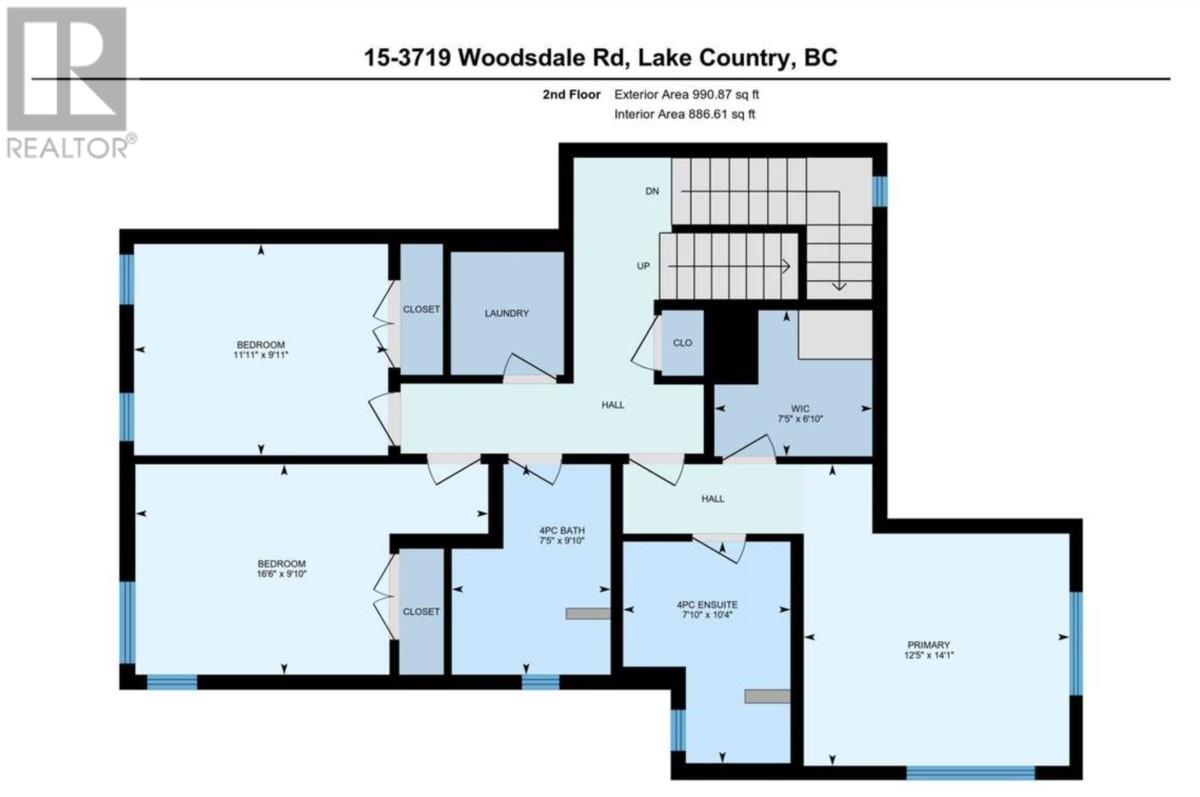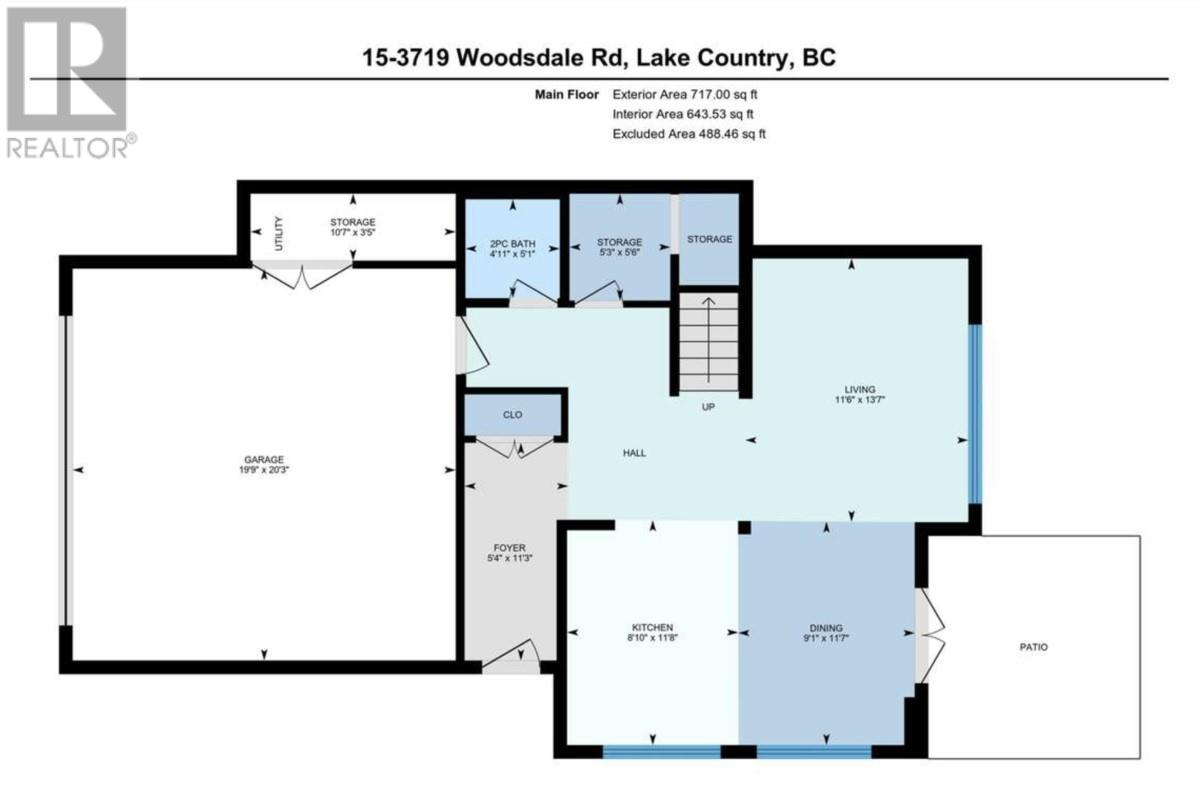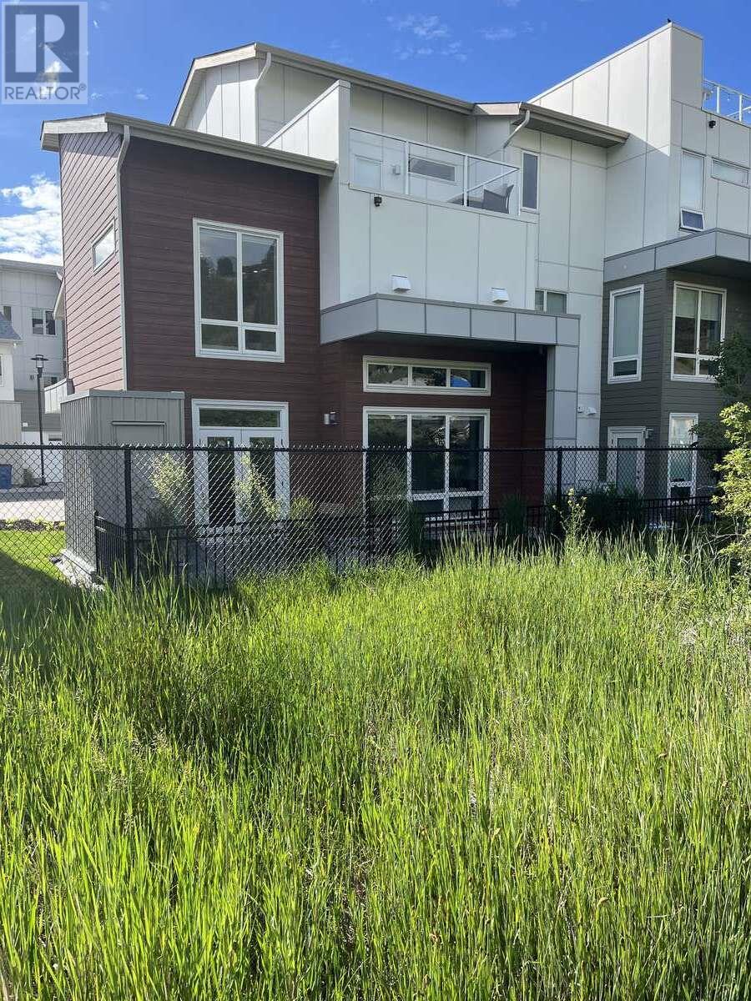3719 Woodsdale Road Unit# 15 Lot# 15 Lake Country, British Columbia V4V 1X2
$899,500Maintenance, Reserve Fund Contributions, Insurance, Ground Maintenance, Property Management, Other, See Remarks, Waste Removal
$331.71 Monthly
Maintenance, Reserve Fund Contributions, Insurance, Ground Maintenance, Property Management, Other, See Remarks, Waste Removal
$331.71 MonthlyFor additional information, please click on Brochure button below. Beautiful 1 year old corner unit townhome in Lake Country backing onto the Rail Trail and green space. Features 3 Bedrooms + 1 loft, 2.5 Bath! No GST. Upgrades include fireplace, entry way tile, two-toned cabinetry and central vacuum in home and in the garage! And an outdoor storage unit, perfect for your bikes. Also includes central air, garden plot and fenced yard space. Swell B' floor plan features main-level living and potentially less stairs than traditional new townhomes! Gorgeous open kitchen with modern two-toned cabinetry, quartz counter-tops, quality stainless steel appliances and a large island. Includes a large patio (with gas BBQ outlet), high ceilings and lots of natural light. Upstairs, the master bedroom features large walk-in closet and ensuite with dual vanities with beautiful tile and glass shower. Two additional bedrooms, laundry and a full guest bathroom complete this floor. The upstairs loft area is an amazing flex/office space or could be used for a 4th bedroom. The roof top private deck is ready for your hot tub! Tranquil and maintenance-free lifestyle. Incredible location - across from tennis courts, 2 parks, Wood Lake and dog beach! UBCO and airport are just minutes away! Measurements supplied by iGuide. (id:53701)
Property Details
| MLS® Number | 10307781 |
| Property Type | Single Family |
| Neigbourhood | Lake Country South West |
| Community Name | The Dale Trailside Commons |
| AmenitiesNearBy | Golf Nearby, Airport, Park, Recreation, Schools |
| CommunityFeatures | Family Oriented, Rentals Allowed |
| Features | Level Lot, Corner Site, Central Island, Balcony |
| ParkingSpaceTotal | 4 |
| StorageType | Storage, Locker |
| ViewType | Mountain View, Valley View |
| WaterFrontType | Waterfront On Lake |
Building
| BathroomTotal | 3 |
| BedroomsTotal | 3 |
| Appliances | Refrigerator, Dishwasher, Dryer, Range - Gas, Microwave, Hood Fan, Washer |
| ArchitecturalStyle | Split Level Entry |
| ConstructedDate | 2022 |
| ConstructionStyleAttachment | Attached |
| ConstructionStyleSplitLevel | Other |
| CoolingType | Central Air Conditioning |
| ExteriorFinish | Metal, Composite Siding |
| FireProtection | Sprinkler System-fire, Controlled Entry, Smoke Detector Only |
| FireplaceFuel | Electric |
| FireplacePresent | Yes |
| FireplaceType | Unknown |
| FlooringType | Carpeted, Tile, Vinyl |
| HalfBathTotal | 1 |
| HeatingType | See Remarks |
| RoofMaterial | Asphalt Shingle |
| RoofStyle | Unknown |
| StoriesTotal | 3 |
| SizeInterior | 2037 Sqft |
| Type | Row / Townhouse |
| UtilityWater | Municipal Water |
Parking
| Attached Garage | 2 |
| Heated Garage | |
| Street |
Land
| Acreage | No |
| FenceType | Fence |
| LandAmenities | Golf Nearby, Airport, Park, Recreation, Schools |
| LandscapeFeatures | Landscaped, Level, Underground Sprinkler |
| Sewer | Municipal Sewage System |
| SizeIrregular | 0.04 |
| SizeTotal | 0.04 Ac|under 1 Acre |
| SizeTotalText | 0.04 Ac|under 1 Acre |
| SurfaceWater | Lake |
| ZoningType | Residential |
Rooms
| Level | Type | Length | Width | Dimensions |
|---|---|---|---|---|
| Second Level | 4pc Bathroom | 10'4'' x 7'10'' | ||
| Second Level | Other | 6'10'' x 7'5'' | ||
| Second Level | Primary Bedroom | 14'1'' x 12'5'' | ||
| Second Level | 4pc Bathroom | 9'10'' x 7'5'' | ||
| Second Level | Bedroom | 9'10'' x 16'6'' | ||
| Second Level | Bedroom | 9'11'' x 11'11'' | ||
| Second Level | Laundry Room | 5'9'' x 5'4'' | ||
| Third Level | Other | 17'2'' x 11'4'' | ||
| Third Level | Loft | 16'10'' x 17'5'' | ||
| Main Level | Other | 10'11'' x 11'6'' | ||
| Main Level | Utility Room | 3'5'' x 10'7'' | ||
| Main Level | Other | 20'3'' x 19'9'' | ||
| Main Level | Foyer | 11'3'' x 5'4'' | ||
| Main Level | Storage | 5'6'' x 5'3'' | ||
| Main Level | 2pc Bathroom | 5'1'' x 4'11'' | ||
| Main Level | Dining Room | 13'7'' x 11'6'' | ||
| Main Level | Living Room | 11'7'' x 9'1'' | ||
| Main Level | Kitchen | 11'8'' x 8'10'' |
Utilities
| Cable | Available |
| Electricity | Available |
| Natural Gas | Available |
| Telephone | Available |
| Sewer | Available |
| Water | Available |
Interested?
Contact us for more information











