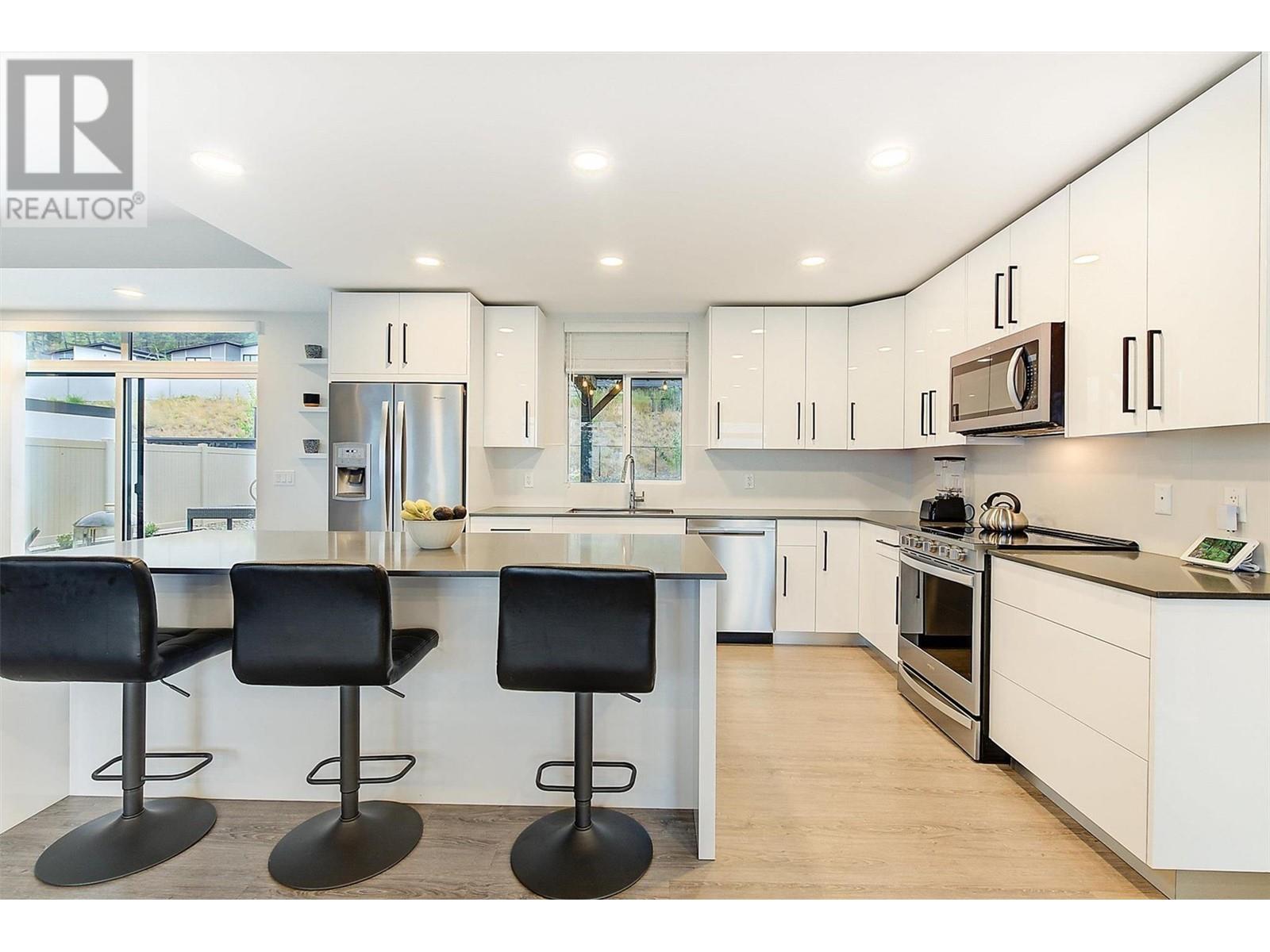3 Bedroom
3 Bathroom
2441 sqft
Central Air Conditioning
In Floor Heating, Forced Air, See Remarks
Underground Sprinkler
$999,900
PRICED $156,000.00 BELOW ASSESSED VALUE * Welcome Home to the new community of ""The Trails"". This 3 bed/3bath modern build is sure to impress. With unobstructed and expansive LAKEVIEWS over Astoria Park and situated on a quiet street. This plan is a two-story walk up, featuring an open concept great room with gorgeous natural light, massive windows and high ceilings. All 3 bedrooms are located on the top floor with laundry for convenience. The Primary bedroom includes a serene ensuite, walk in closet and the bonus of a private deck facing the Lake, Mount Boucherie and Mission Hill Estate Winery. An added office/flex room was built off the garage, and is a perfect space to work from home, or make a media room. The flat & fenced backyard is the ideal size for a pool, and outdoor entertaining or relaxing in the gazebo. Schools are within walking distance and just 5 minute drive to shopping, golf courses, wineries and restaurants in West Kelowna. Priced well below assessed value, and available for quick possession. View virtual tour and book your showing today. (id:53701)
Property Details
|
MLS® Number
|
10321768 |
|
Property Type
|
Single Family |
|
Neigbourhood
|
Glenrosa |
|
Features
|
One Balcony |
|
ParkingSpaceTotal
|
5 |
|
ViewType
|
City View, Lake View, Mountain View, Valley View, View (panoramic) |
Building
|
BathroomTotal
|
3 |
|
BedroomsTotal
|
3 |
|
Appliances
|
Refrigerator, Dishwasher, Dryer, Range - Electric, Microwave, Washer |
|
ConstructedDate
|
2020 |
|
ConstructionStyleAttachment
|
Detached |
|
CoolingType
|
Central Air Conditioning |
|
ExteriorFinish
|
Stucco, Composite Siding |
|
FireProtection
|
Smoke Detector Only |
|
FlooringType
|
Carpeted, Ceramic Tile, Other |
|
HalfBathTotal
|
1 |
|
HeatingFuel
|
Electric |
|
HeatingType
|
In Floor Heating, Forced Air, See Remarks |
|
RoofMaterial
|
Asphalt Shingle |
|
RoofStyle
|
Unknown |
|
StoriesTotal
|
3 |
|
SizeInterior
|
2441 Sqft |
|
Type
|
House |
|
UtilityWater
|
Irrigation District |
Parking
|
See Remarks
|
|
|
Attached Garage
|
2 |
Land
|
Acreage
|
No |
|
LandscapeFeatures
|
Underground Sprinkler |
|
Sewer
|
Municipal Sewage System |
|
SizeFrontage
|
52 Ft |
|
SizeIrregular
|
0.16 |
|
SizeTotal
|
0.16 Ac|under 1 Acre |
|
SizeTotalText
|
0.16 Ac|under 1 Acre |
|
ZoningType
|
Unknown |
Rooms
| Level |
Type |
Length |
Width |
Dimensions |
|
Second Level |
2pc Bathroom |
|
|
4'11'' x 6'5'' |
|
Second Level |
Kitchen |
|
|
34'11'' x 14'7'' |
|
Second Level |
Dining Room |
|
|
14'10'' x 18'10'' |
|
Second Level |
Living Room |
|
|
25'11'' x 14'7'' |
|
Third Level |
Dining Nook |
|
|
8'1'' x 5'11'' |
|
Third Level |
4pc Bathroom |
|
|
8'6'' x 8'1'' |
|
Third Level |
4pc Ensuite Bath |
|
|
12'4'' x 4'10'' |
|
Third Level |
Laundry Room |
|
|
8'3'' x 6'5'' |
|
Third Level |
Bedroom |
|
|
12'4'' x 12'9'' |
|
Third Level |
Bedroom |
|
|
16'10'' x 12'4'' |
|
Third Level |
Primary Bedroom |
|
|
13'1'' x 14'7'' |
|
Main Level |
Other |
|
|
22'1'' x 22'8'' |
|
Main Level |
Den |
|
|
12'8'' x 22'1'' |
|
Main Level |
Utility Room |
|
|
8'9'' x 9'9'' |
|
Main Level |
Foyer |
|
|
10'6'' x 15'10'' |
https://www.realtor.ca/real-estate/27282378/3704-morningside-drive-west-kelowna-glenrosa











































