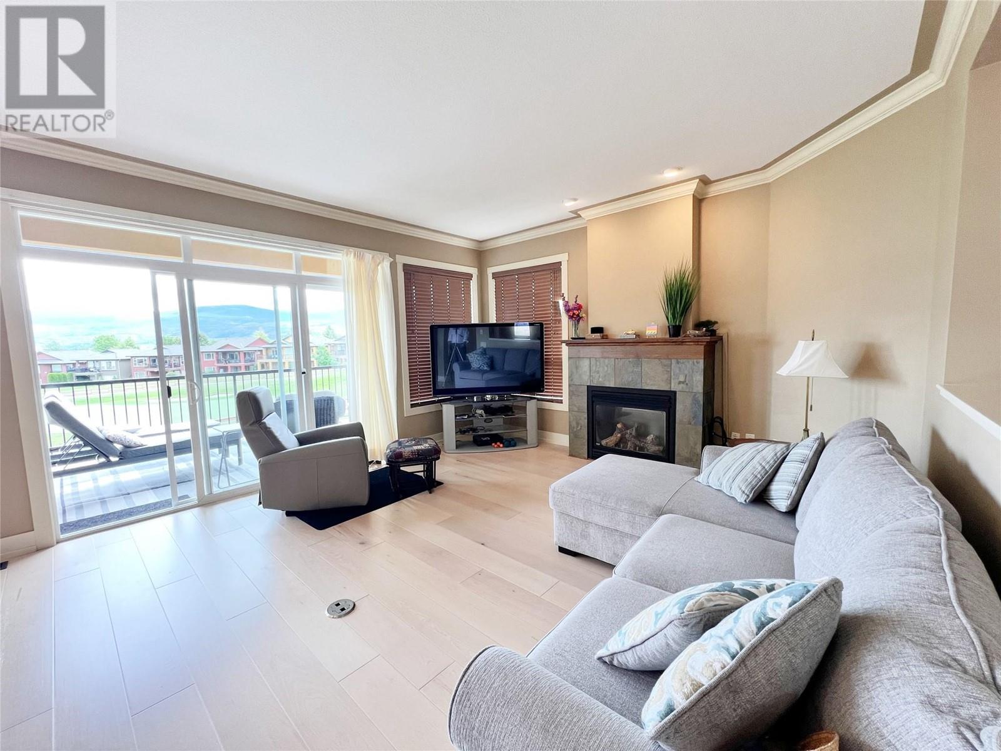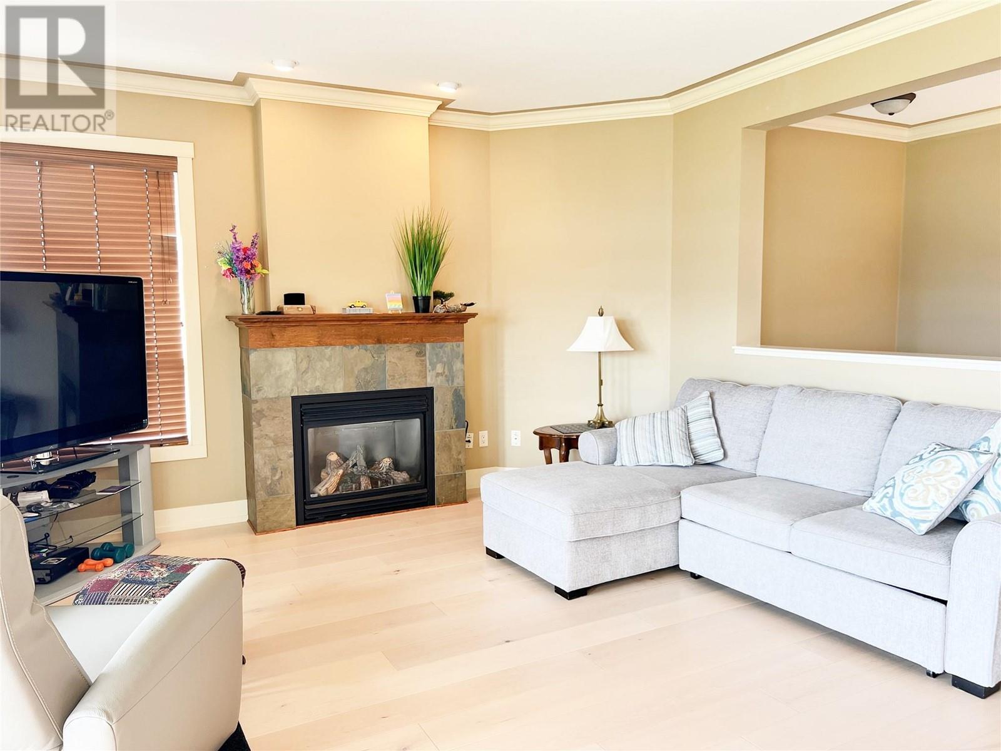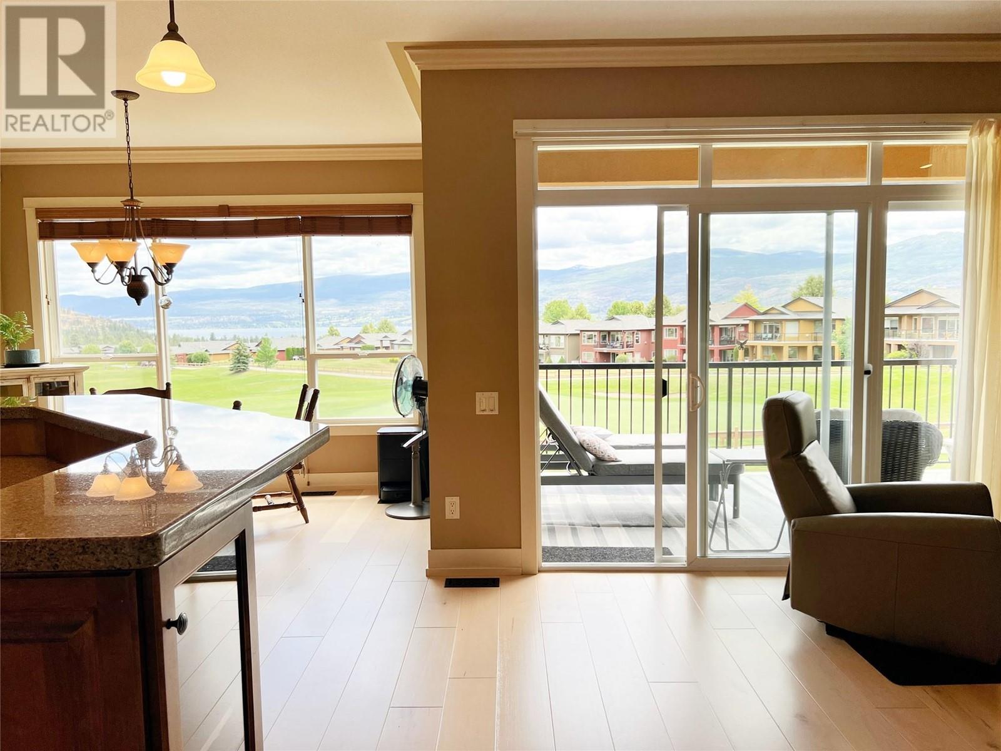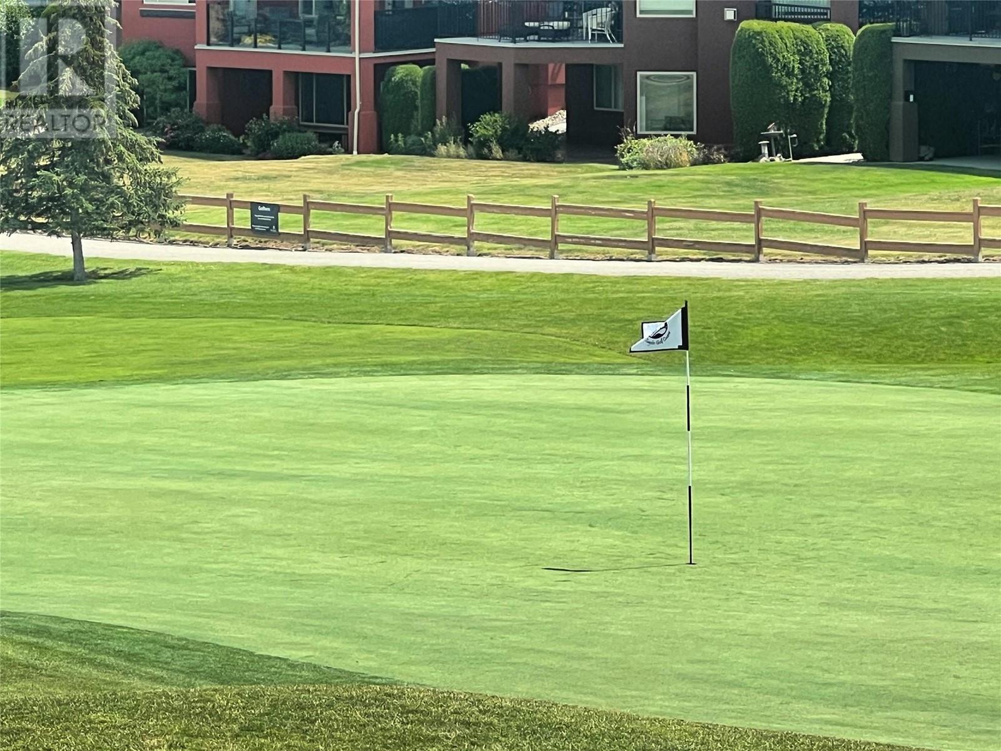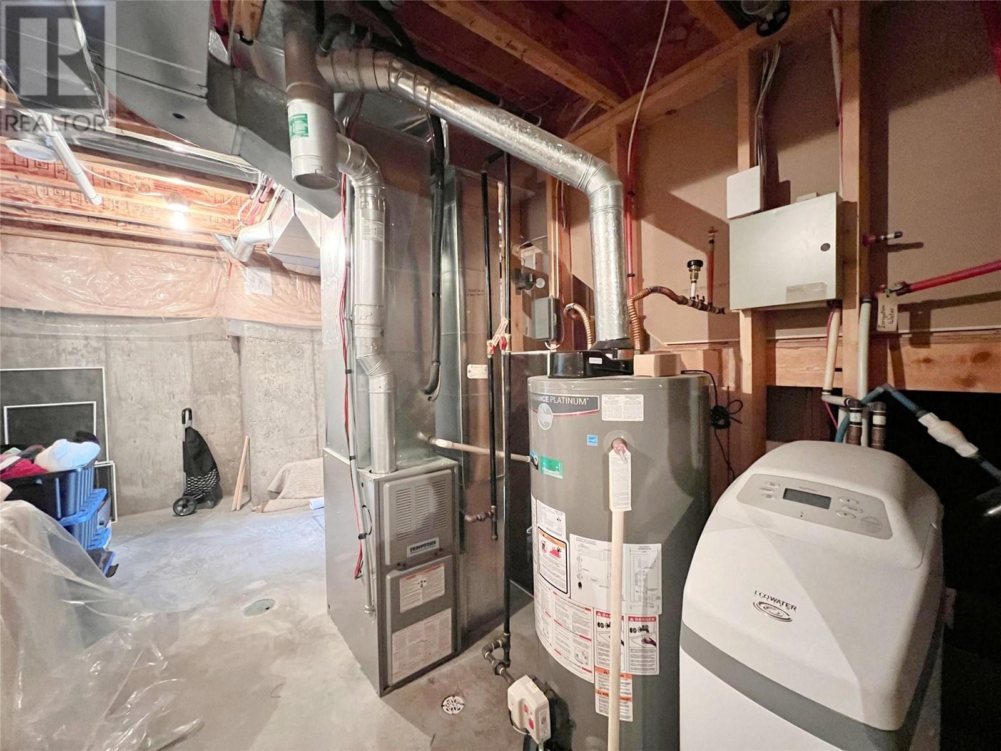3684 Sonoma Pines Drive Westbank, British Columbia V4T 2Y2
$882,000Maintenance,
$294.69 Monthly
Maintenance,
$294.69 MonthlyYour next home is waiting with this spectacular lakeview/golf view rancher with basement. Enjoy the good life at Sonoma Pines. This former show home is a short distance from the entrance and has many extra to enjoy, even for a non-golfer. The home has wide plank hardwood, granite counters, fireplace, retractable sun and privacy screening, water system osmosis, central vacuum. If you enjoy golfing, you can take in the lakeview as well as the putting green right in front of the back deck. In additional to the double garage, an additional golf cart garage is included in the home. Spacious storage area downstairs, and when combined with the rest of the home, the size is approximately 2535 square feet. Garage is 20'6 x 20'6, golf garage - 8 x 8. Sonoma Pines has a wonderful clubhouse with many activities. All landscaping upkeep is included in your low monthly fee., so time to relax with the good life in the meticulous community of Sonoma Pines. book your tour today. Priced well below BC assessed value of $1,017,000, great value at $882,000. VR Furniture used in photo's. (id:53701)
Property Details
| MLS® Number | 10318310 |
| Property Type | Recreational |
| Neigbourhood | Westbank Centre |
| Community Name | Sonoma Pines |
| CommunityFeatures | Pets Allowed With Restrictions, Rentals Allowed |
| Features | Central Island, One Balcony |
| ParkingSpaceTotal | 2 |
| Structure | Clubhouse |
| ViewType | Lake View, Mountain View, View (panoramic) |
| WaterFrontType | Other |
Building
| BathroomTotal | 3 |
| BedroomsTotal | 3 |
| Amenities | Clubhouse |
| Appliances | Refrigerator, Dishwasher, Dryer, Range - Electric, Microwave, Washer |
| ArchitecturalStyle | Ranch |
| BasementType | Full |
| ConstructedDate | 2004 |
| ConstructionStyleAttachment | Detached |
| CoolingType | Central Air Conditioning |
| ExteriorFinish | Stucco |
| FireProtection | Security System |
| FireplaceFuel | Gas |
| FireplacePresent | Yes |
| FireplaceType | Unknown |
| FlooringType | Carpeted, Ceramic Tile, Hardwood |
| HalfBathTotal | 1 |
| HeatingType | Forced Air, See Remarks |
| RoofMaterial | Asphalt Shingle |
| RoofStyle | Unknown |
| StoriesTotal | 2 |
| SizeInterior | 2105 Sqft |
| Type | House |
| UtilityWater | Private Utility |
Parking
| Attached Garage | 2 |
Land
| Acreage | No |
| LandscapeFeatures | Underground Sprinkler |
| Sewer | Municipal Sewage System |
| SizeIrregular | 0.11 |
| SizeTotal | 0.11 Ac|under 1 Acre |
| SizeTotalText | 0.11 Ac|under 1 Acre |
| ZoningType | Unknown |
Rooms
| Level | Type | Length | Width | Dimensions |
|---|---|---|---|---|
| Basement | Storage | 10'0'' x 16'0'' | ||
| Basement | 3pc Bathroom | 6'0'' x 6'0'' | ||
| Basement | Family Room | 15'8'' x 14'8'' | ||
| Basement | Bedroom | 11'6'' x 11'0'' | ||
| Basement | Bedroom | 11'6'' x 12'0'' | ||
| Main Level | Laundry Room | 8'0'' x 6'0'' | ||
| Main Level | Den | 6'0'' x 6'0'' | ||
| Main Level | 2pc Bathroom | Measurements not available | ||
| Main Level | 5pc Ensuite Bath | Measurements not available | ||
| Main Level | Primary Bedroom | 12'0'' x 14'0'' | ||
| Main Level | Kitchen | 11'6'' x 11'6'' | ||
| Main Level | Dining Room | 12'0'' x 11'6'' | ||
| Main Level | Living Room | 16'6'' x 14'6'' |
https://www.realtor.ca/real-estate/27104323/3684-sonoma-pines-drive-westbank-westbank-centre
Interested?
Contact us for more information











