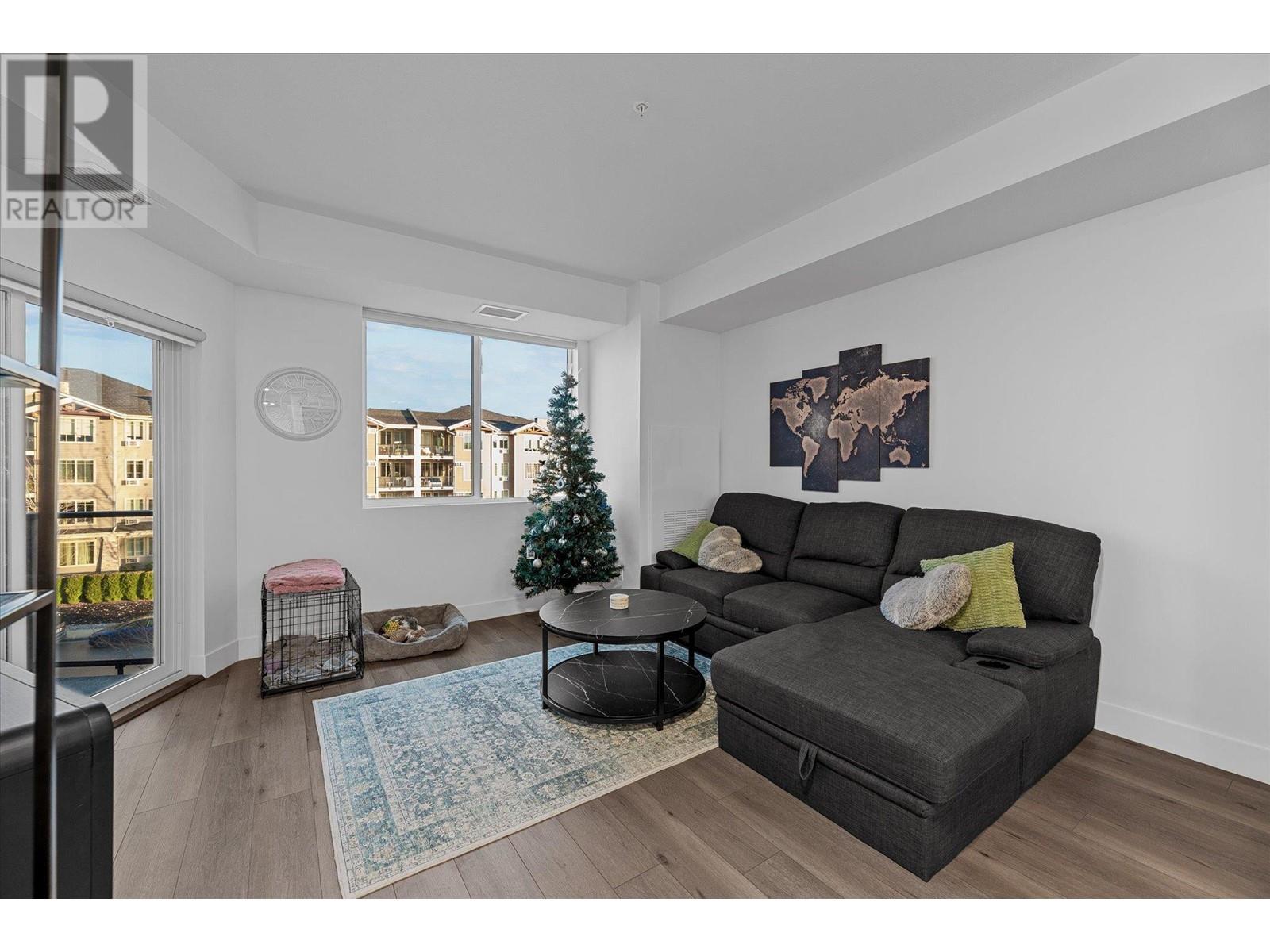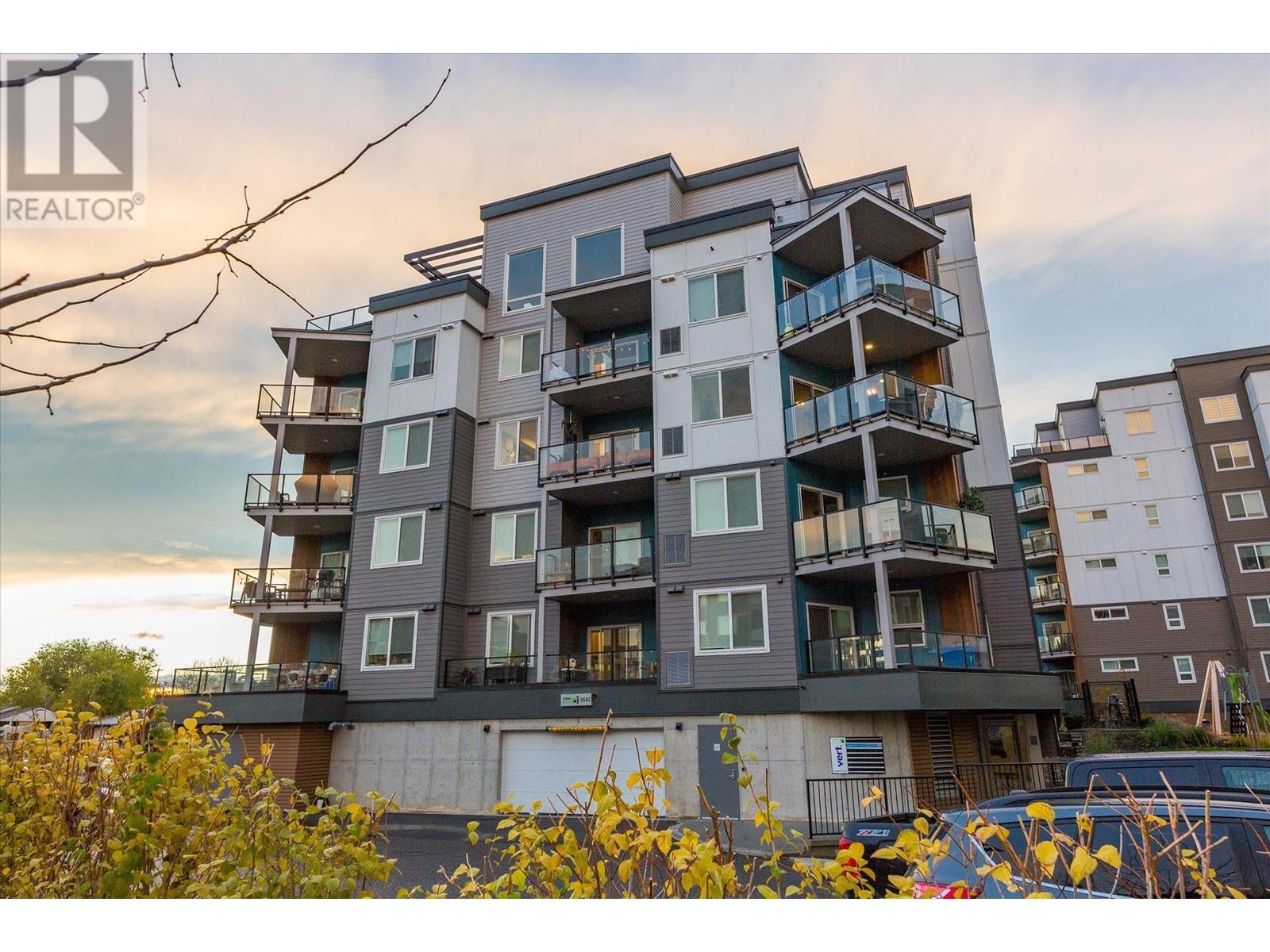2 Bedroom
2 Bathroom
900 sqft
Central Air Conditioning
Forced Air
$590,000Maintenance,
$220.50 Monthly
Welcome to this beautiful, family-friendly, pet-friendly, and rental friendly condo in the Lower Mission! This modern 2-bedroom, 2 bathroom unit offers an open-concept layout with bright living spaces, stainless steel appliances, quartz countertops, and plenty of kitchen storage. The primary suite features a walk-through closet and ensuite bathroom, while the second bedroom is perfect for kids, guests, or a home office. Enjoy the outdoor space with your pets on the balcony, or explore nearby parks, beaches, and walking trails. Building amenities include a gym and rooftop patio. Located close to schools, shopping, and transit, this condo is ideal for families and offers great rental potential for investors. With secure parking, in-suite laundry, and a prime location, this is an opportunity you won’t want to miss! (id:53701)
Property Details
|
MLS® Number
|
10328327 |
|
Property Type
|
Single Family |
|
Neigbourhood
|
Lower Mission |
|
Community Name
|
Green Square Vert |
|
Features
|
One Balcony |
|
ParkingSpaceTotal
|
2 |
|
ViewType
|
Mountain View |
Building
|
BathroomTotal
|
2 |
|
BedroomsTotal
|
2 |
|
Appliances
|
Refrigerator, Dishwasher, Dryer, Range - Electric, Microwave, Washer |
|
ConstructedDate
|
2022 |
|
CoolingType
|
Central Air Conditioning |
|
ExteriorFinish
|
Composite Siding |
|
HeatingFuel
|
Electric |
|
HeatingType
|
Forced Air |
|
RoofMaterial
|
Asphalt Shingle |
|
RoofStyle
|
Unknown |
|
StoriesTotal
|
1 |
|
SizeInterior
|
900 Sqft |
|
Type
|
Apartment |
|
UtilityWater
|
Municipal Water |
Parking
Land
|
Acreage
|
No |
|
Sewer
|
Municipal Sewage System |
|
SizeTotalText
|
Under 1 Acre |
|
ZoningType
|
Unknown |
Rooms
| Level |
Type |
Length |
Width |
Dimensions |
|
Main Level |
Primary Bedroom |
|
|
11'10'' x 9'11'' |
|
Main Level |
4pc Bathroom |
|
|
9'11'' x 5'6'' |
|
Main Level |
Kitchen |
|
|
12'4'' x 12'6'' |
|
Main Level |
3pc Ensuite Bath |
|
|
9'0'' x 4'11'' |
|
Main Level |
Bedroom |
|
|
9'8'' x 12'0'' |
|
Main Level |
Living Room |
|
|
16'11'' x 14'0'' |
|
Main Level |
Foyer |
|
|
10'4'' x 6'8'' |
https://www.realtor.ca/real-estate/27656810/3642-mission-springs-drive-unit-401c-kelowna-lower-mission





























