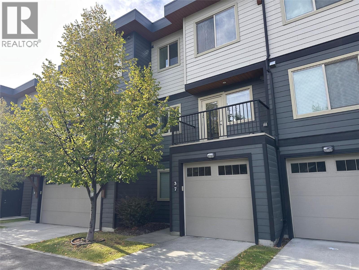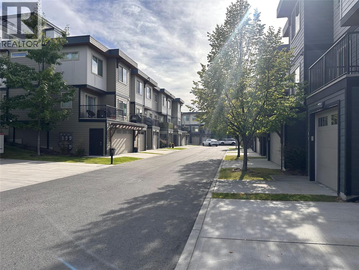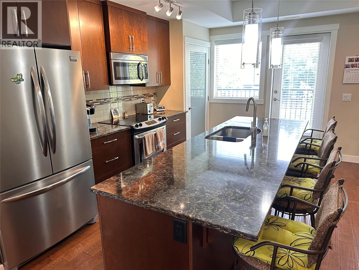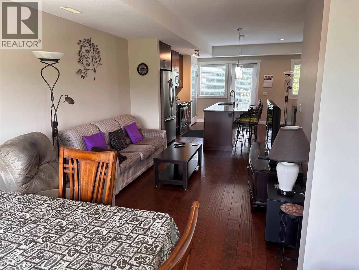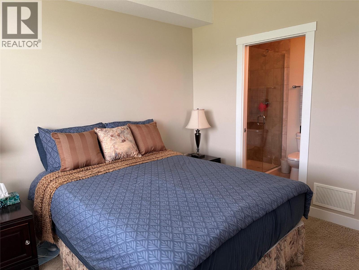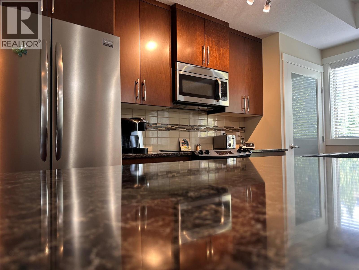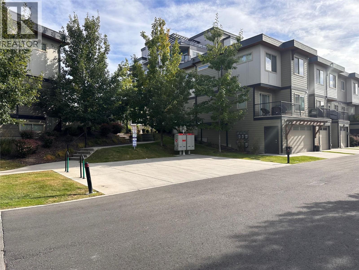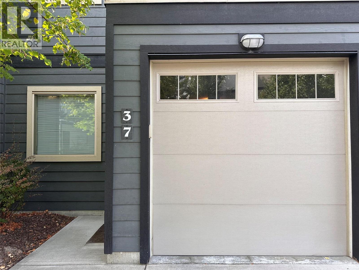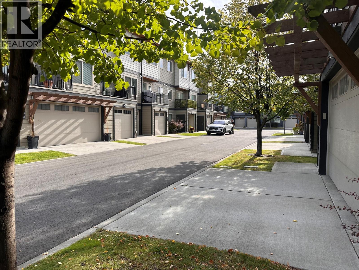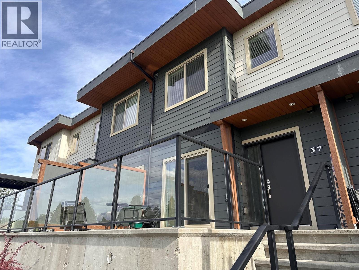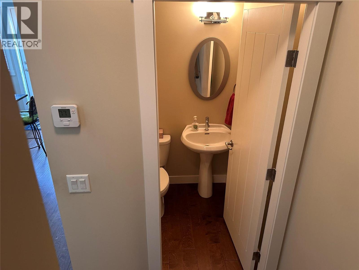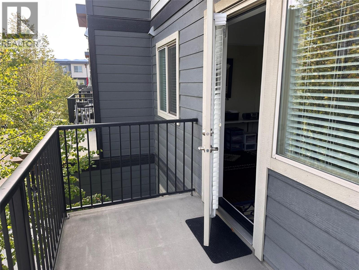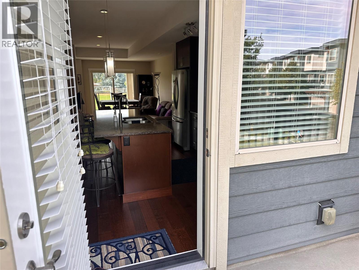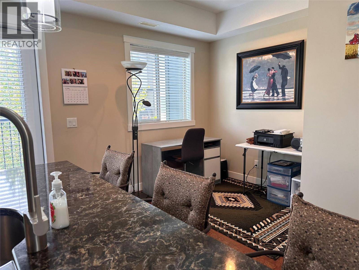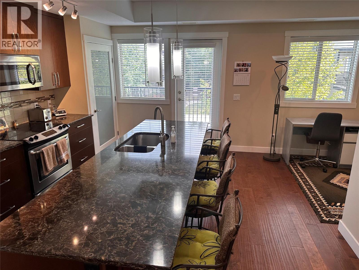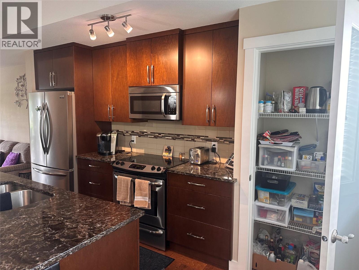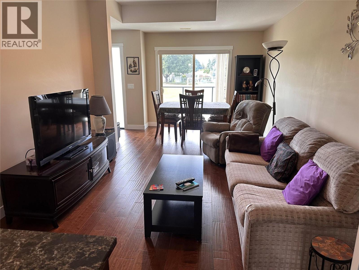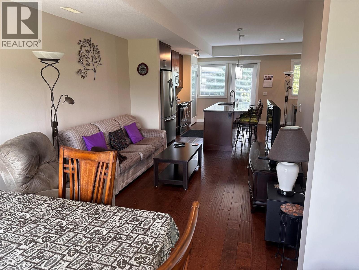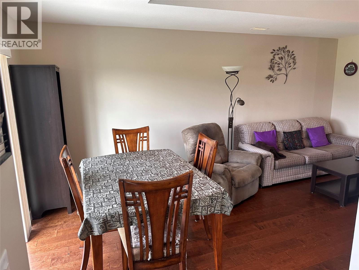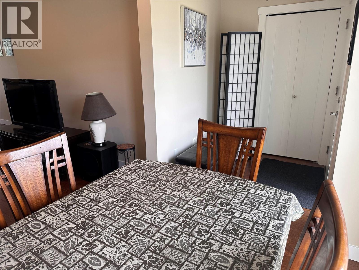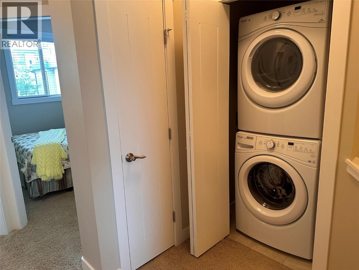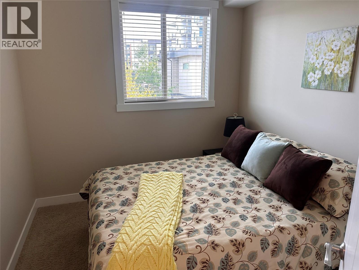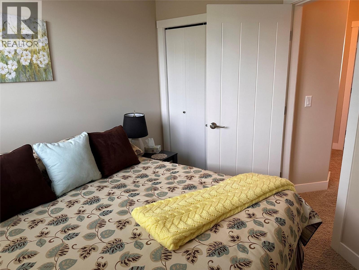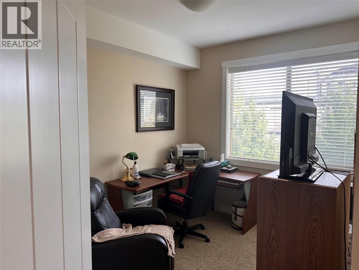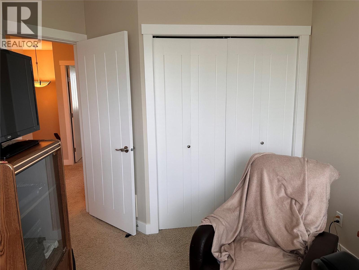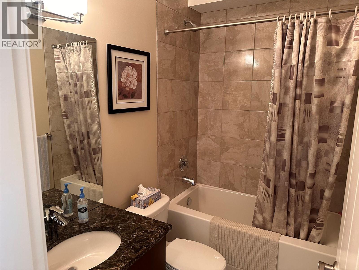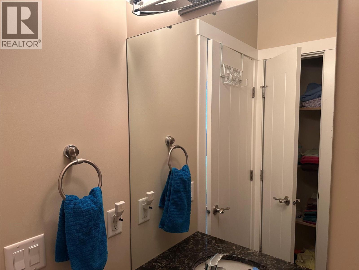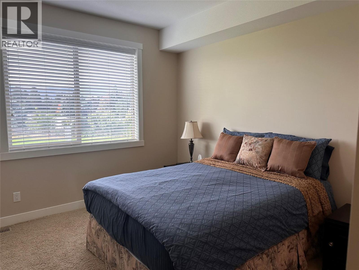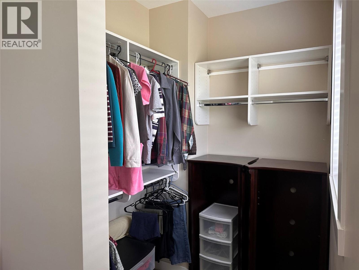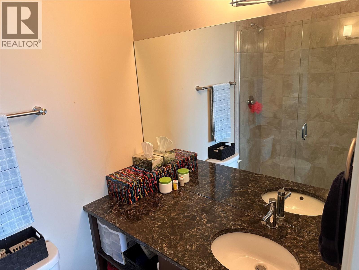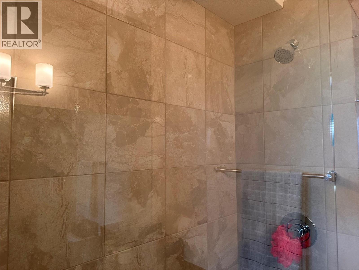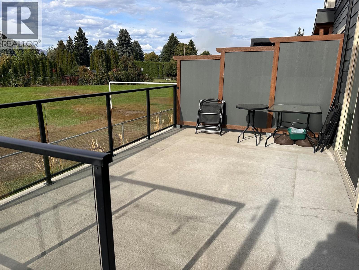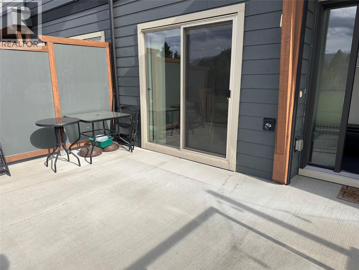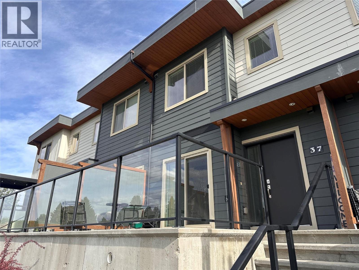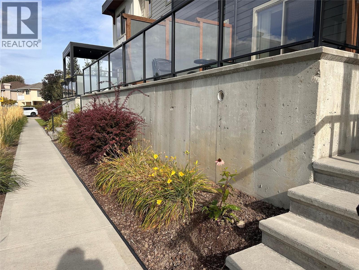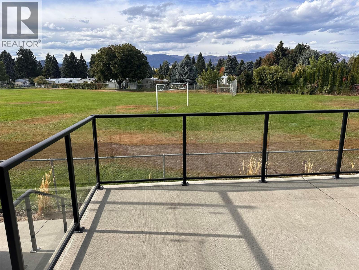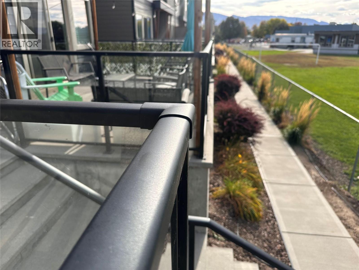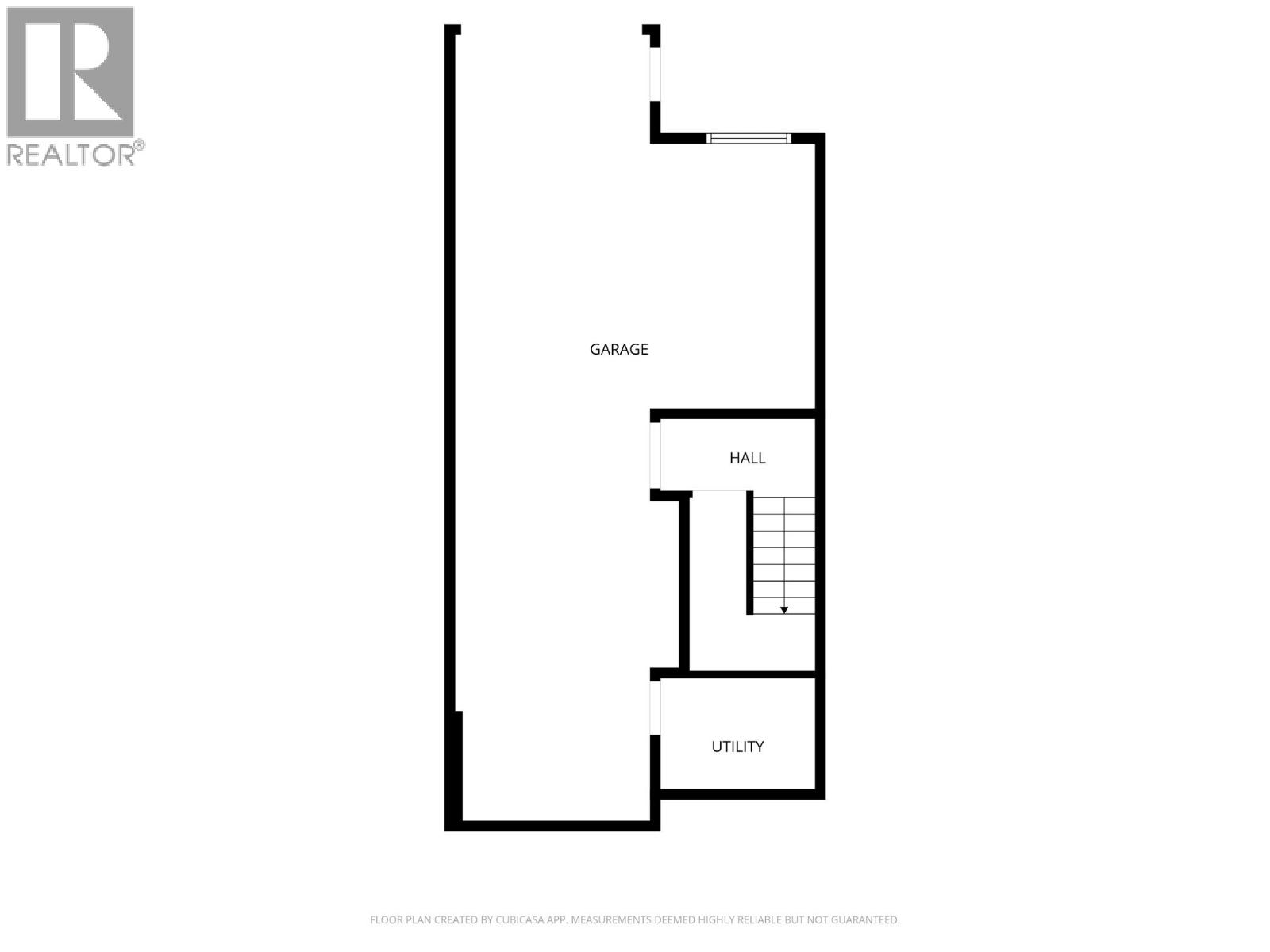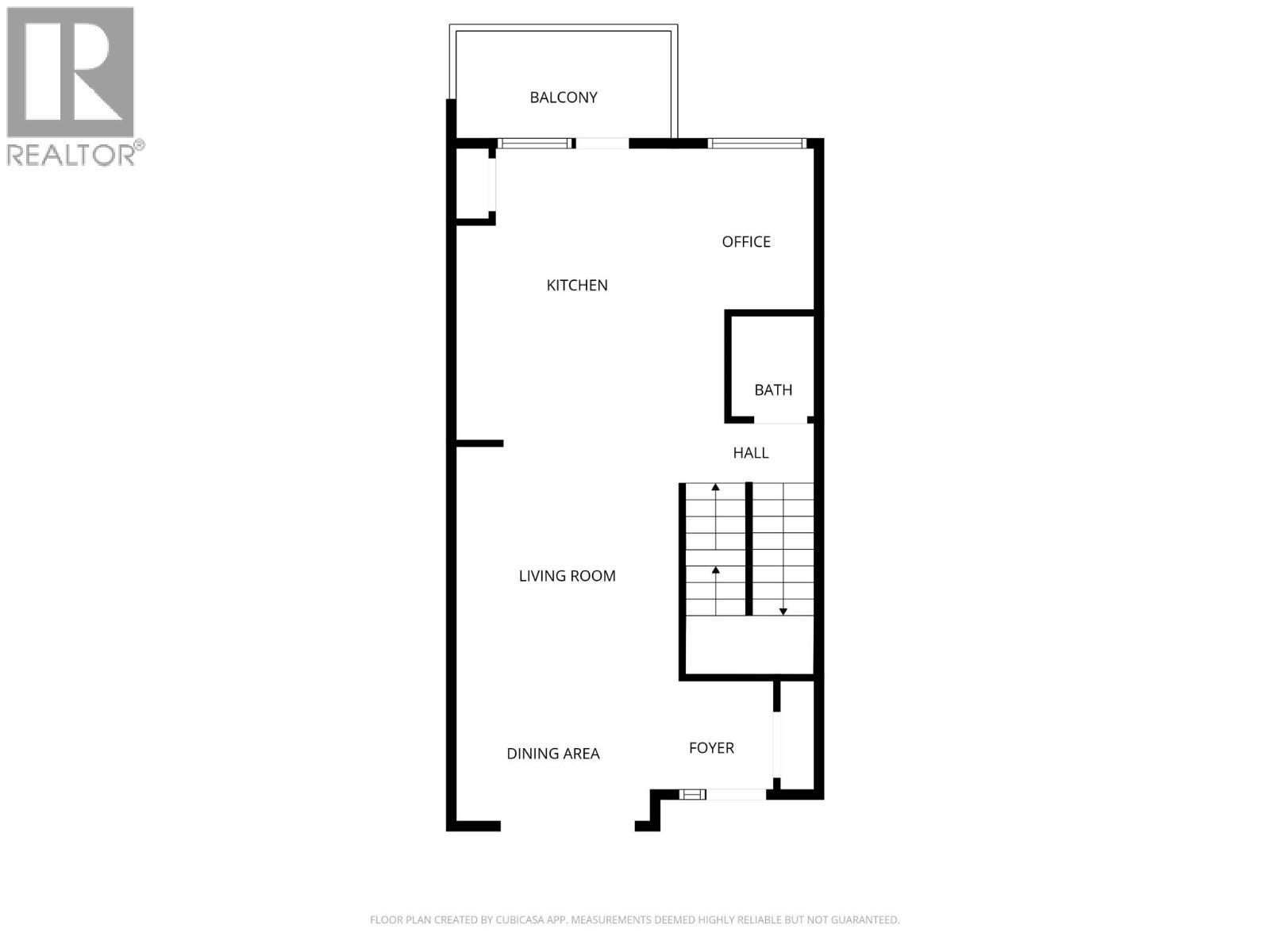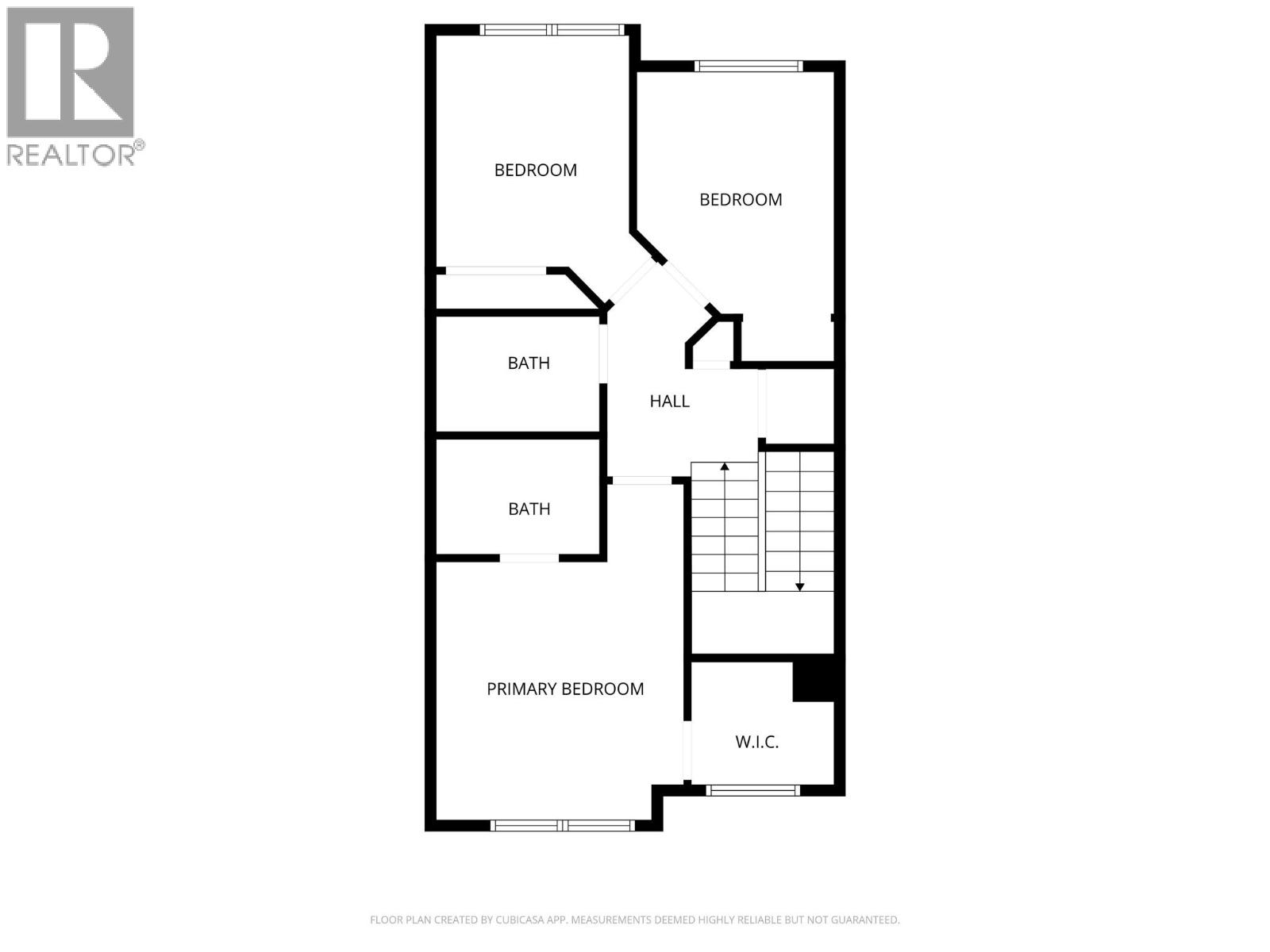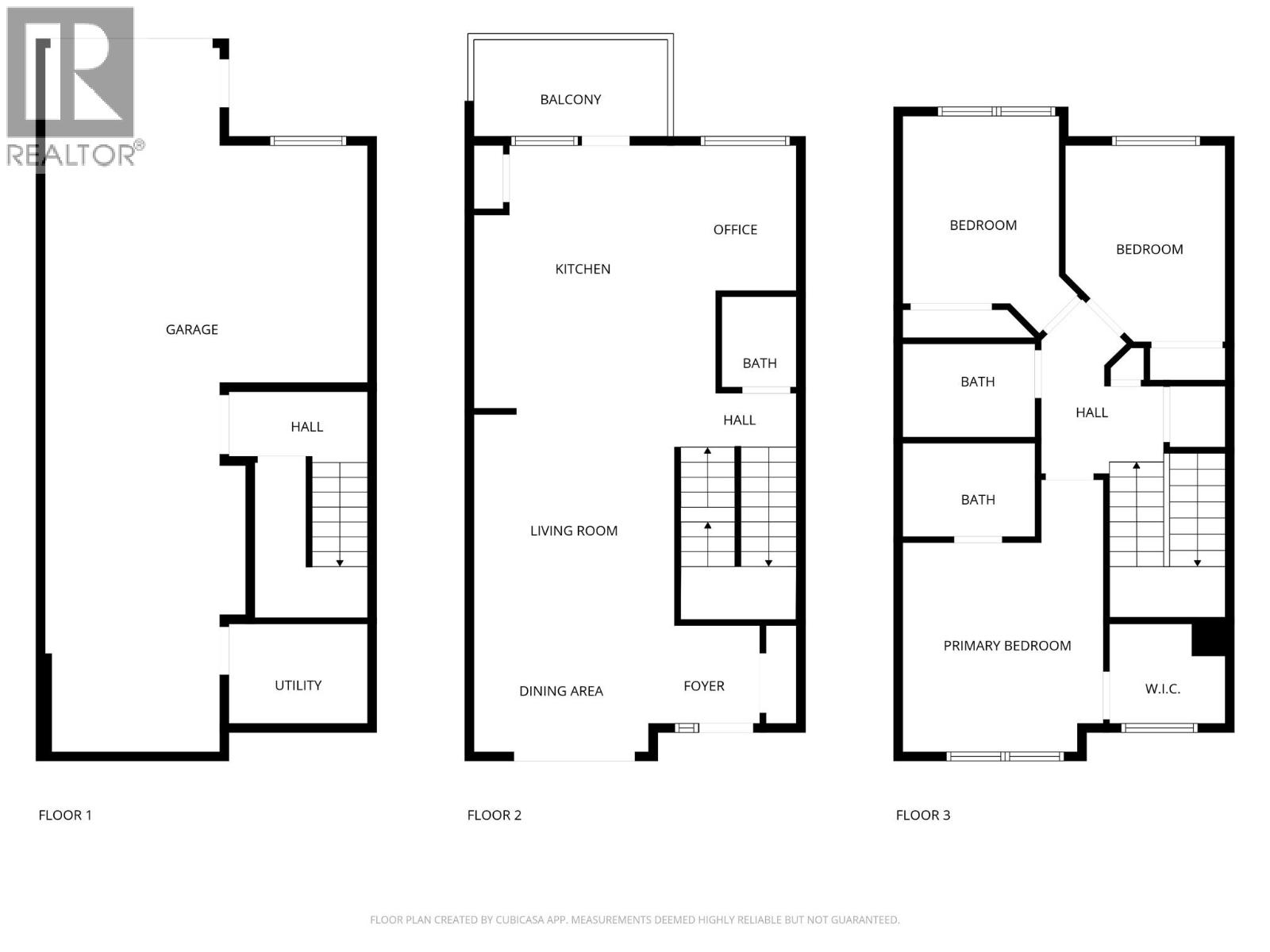3626 Mission Springs Drive Unit# 37 Kelowna, British Columbia V1W 5L1
$699,000Maintenance, Insurance, Ground Maintenance, Property Management, Other, See Remarks, Recreation Facilities, Sewer, Waste Removal, Water
$362.41 Monthly
Maintenance, Insurance, Ground Maintenance, Property Management, Other, See Remarks, Recreation Facilities, Sewer, Waste Removal, Water
$362.41 MonthlyIncredible location - Kelowna's coveted Lower Mission - close to the best beaches, recreation, schools and shopping within a short walking distance to all. Built in 2015, this well maintained, 3 bed/ 2.5 bath home on the west side of Green Square is move-in ready with room for the whole family. Beautiful quartz countertops, hand-scraped finish hardwood floors and a built-in pantry closet will be found in the open concept kitchen. There are two decks in this well-appointed home: one facing an open playfield to the west and a spacious area off the kitchen to the east. The master bedroom includes a walk-in closet and ensuite with beautiful and large glass-enclosed shower. Number 37 is a three-storey townhome and includes a 2-car garage (tandem) which many owners use as a flex space for storage when only one vehicle is parked. There is also room for a workbench and more. The home comes with a radon mitigation system for peace of mind. Ample visitor parking is right across from this home and the complex has a community gym. Perfect for downsizing or first-time home buyers. Measurements taken from scan app. (id:53701)
Property Details
| MLS® Number | 10364892 |
| Property Type | Single Family |
| Neigbourhood | Lower Mission |
| Community Name | Green Square |
| Community Features | Pets Allowed, Rentals Allowed |
| Features | Central Island, Balcony, Two Balconies |
| Parking Space Total | 2 |
Building
| Bathroom Total | 3 |
| Bedrooms Total | 3 |
| Appliances | Refrigerator, Dishwasher, Range - Electric, Microwave, Washer/dryer Stack-up |
| Constructed Date | 2015 |
| Construction Style Attachment | Attached |
| Cooling Type | Central Air Conditioning |
| Flooring Type | Carpeted, Ceramic Tile, Hardwood |
| Half Bath Total | 1 |
| Heating Type | Forced Air |
| Stories Total | 3 |
| Size Interior | 1,375 Ft2 |
| Type | Row / Townhouse |
| Utility Water | Municipal Water |
Parking
| Attached Garage | 2 |
Land
| Acreage | No |
| Landscape Features | Underground Sprinkler |
| Sewer | Municipal Sewage System |
| Size Total Text | Under 1 Acre |
Rooms
| Level | Type | Length | Width | Dimensions |
|---|---|---|---|---|
| Second Level | Full Bathroom | 7'5'' x 5'2'' | ||
| Second Level | Bedroom | 10'11'' x 8'11'' | ||
| Second Level | Bedroom | 12'1'' x 9'9'' | ||
| Second Level | 3pc Ensuite Bath | 7'5'' x 5'3'' | ||
| Second Level | Primary Bedroom | 15'2'' x 11'2'' | ||
| Basement | Utility Room | 7'9'' x 5'6'' | ||
| Main Level | Dining Nook | 6'9'' x 8'1'' | ||
| Main Level | Dining Room | 9'9'' x 7'2'' | ||
| Main Level | Partial Bathroom | 4'2'' x 5'0'' | ||
| Main Level | Living Room | 11'8'' x 11'2'' | ||
| Main Level | Kitchen | 15'0'' x 11'2'' |
https://www.realtor.ca/real-estate/28951066/3626-mission-springs-drive-unit-37-kelowna-lower-mission
Contact Us
Contact us for more information

