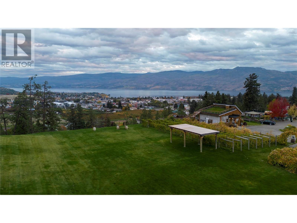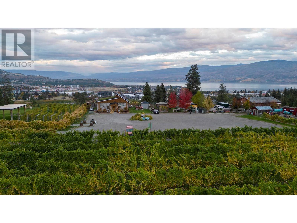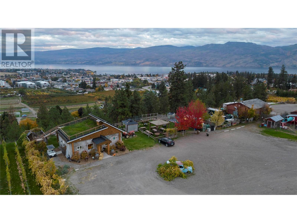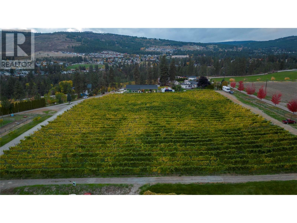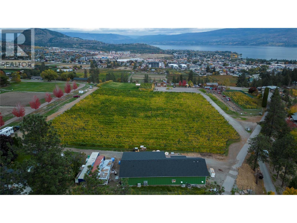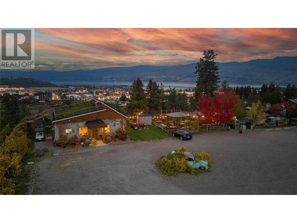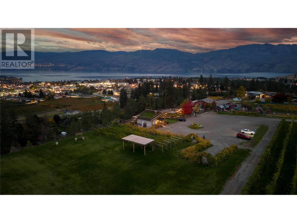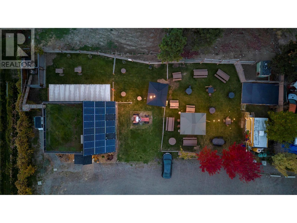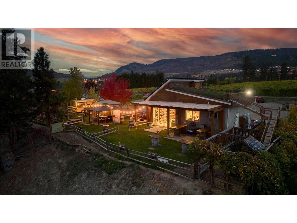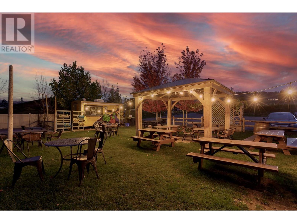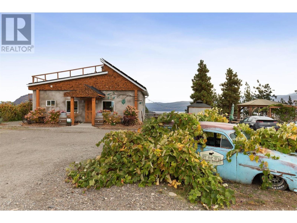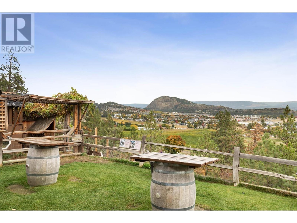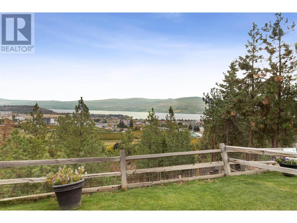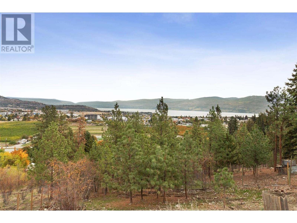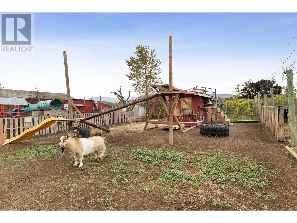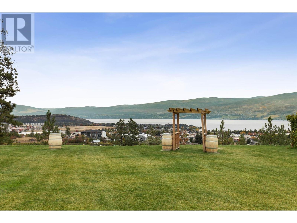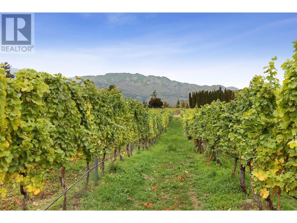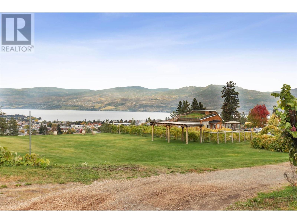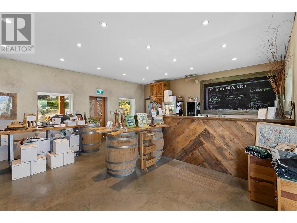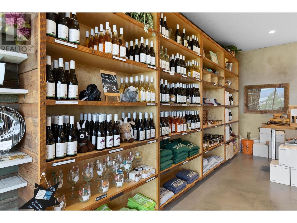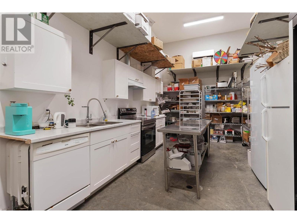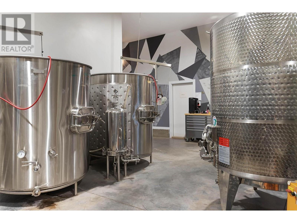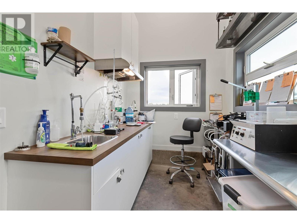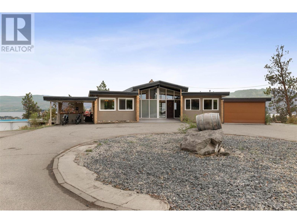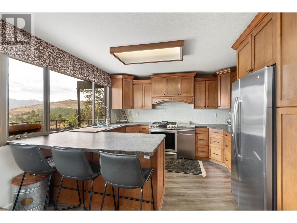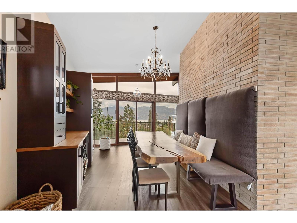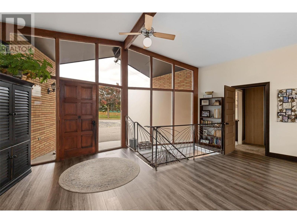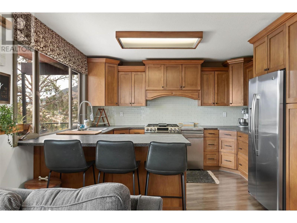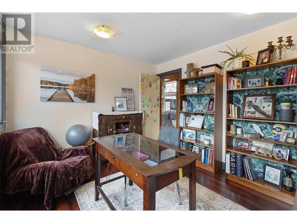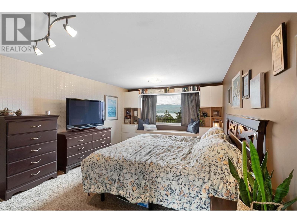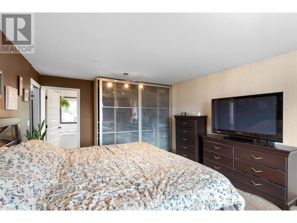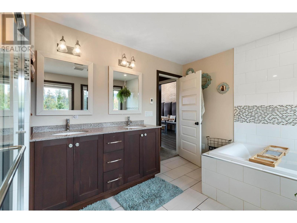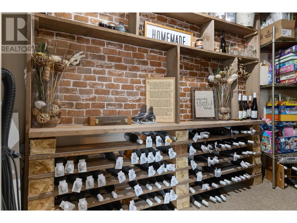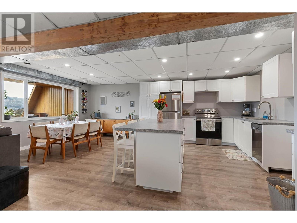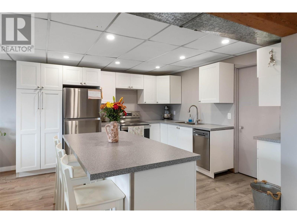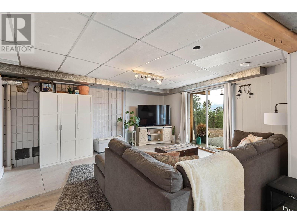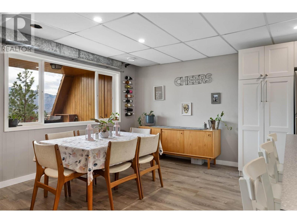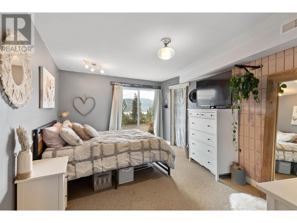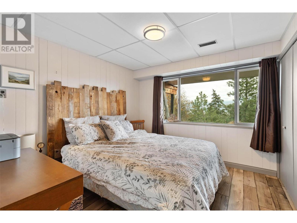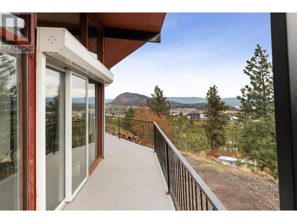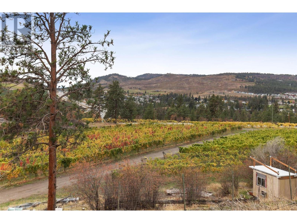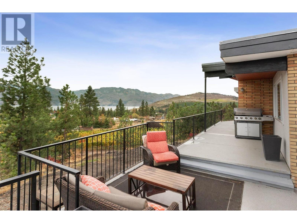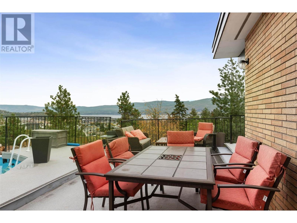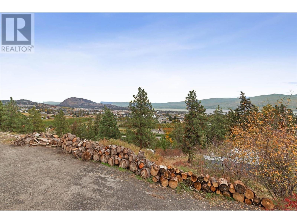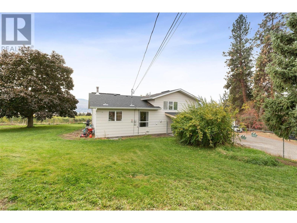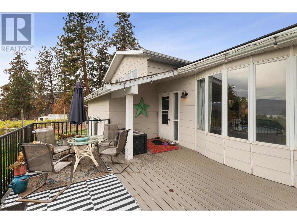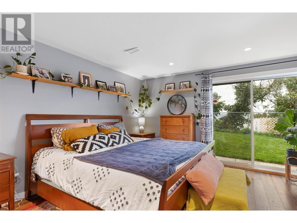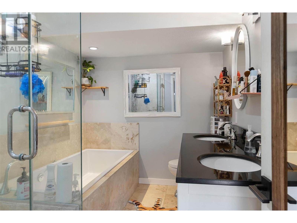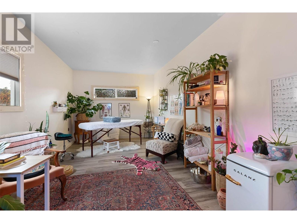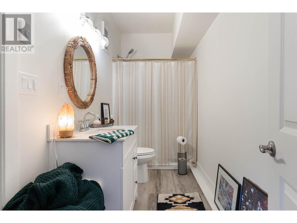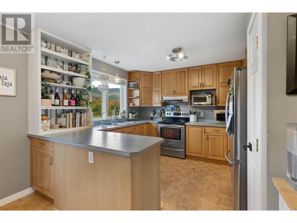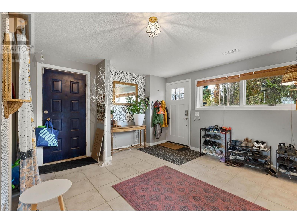8 Bedroom
8 Bathroom
5553 sqft
Fireplace
Above Ground Pool
Central Air Conditioning
See Remarks
Acreage
$7,999,999
Opportunity to acquire a turn-key Organic Winery that hasn't been held outside of the family for over 100 years! Off the Grid Organic Winery is the #3 Trip Advisor destination in West Kelowna following Mission Hill and Quails Gate. A family vineyard focused on sustainable practices, Off the Grid has a diverse revenue stream including wine tours, wine sales, merchandise, food sales, private events, and weddings. The offering includes 11.317 acres centrally located in West Kelowna, two blocks off the highway. The adjacent vineyard is under lease, and such lease is included in the offering. There are 2 complete residential houses totaling 5,553 sq. ft., a wine shop, wine production building, mechanic shop, farm worker accommodations, and equipment. This is a turn-key vineyard operation with all equipment included. The primary home, which offers a pool, vaulted ceilings, incredible lake views, and an in-law suite, boasts 4 bedrooms and 3 bathrooms across 2960 sq.ft. of living space. The secondary home located on the other end of the property offers 4 bedrooms, 5 bathrooms, and 2593 sq.ft. of living space. There is a 9.18 acre vineyard (3565 Paynter Road; See MLS 10284717) also available for purchase, only in conjunction with this property. Come see the 180-degree views overlooking Okanagan Lake at this incredible Vineyard, Residence(s) and Winery! *Measurements are from IGUIDE Cross-listing with MLS®10287703 (id:53701)
Property Details
|
MLS® Number
|
10287947 |
|
Property Type
|
Agriculture |
|
Neigbourhood
|
Westbank Centre |
|
Farm Type
|
Vineyard |
|
Features
|
Jacuzzi Bath-tub |
|
Pool Type
|
Above Ground Pool |
|
View Type
|
Lake View |
Building
|
Bathroom Total
|
8 |
|
Bedrooms Total
|
8 |
|
Basement Type
|
Full |
|
Constructed Date
|
1972 |
|
Cooling Type
|
Central Air Conditioning |
|
Exterior Finish
|
Stucco |
|
Fireplace Fuel
|
Wood |
|
Fireplace Present
|
Yes |
|
Fireplace Type
|
Conventional |
|
Half Bath Total
|
1 |
|
Heating Fuel
|
Electric |
|
Heating Type
|
See Remarks |
|
Roof Material
|
Tar & Gravel |
|
Roof Style
|
Unknown |
|
Size Interior
|
5553 Sqft |
|
Type
|
Other |
|
Utility Water
|
Municipal Water |
Land
|
Acreage
|
Yes |
|
Size Irregular
|
11.32 |
|
Size Total
|
11.32 Ac|10 - 50 Acres |
|
Size Total Text
|
11.32 Ac|10 - 50 Acres |
|
Zoning Type
|
Agricultural |
Rooms
| Level |
Type |
Length |
Width |
Dimensions |
|
Basement |
Dining Room |
|
|
12'7'' x 9'1'' |
|
Basement |
Storage |
|
|
12'9'' x 5'5'' |
|
Basement |
Bedroom |
|
|
10'6'' x 10' |
|
Basement |
Kitchen |
|
|
12'4'' x 12'1'' |
|
Basement |
Living Room |
|
|
18'11'' x 14'9'' |
|
Basement |
Full Bathroom |
|
|
7'7'' x 5' |
|
Basement |
Laundry Room |
|
|
8' x 7'1'' |
|
Basement |
Bedroom |
|
|
15' x 11' |
|
Basement |
Storage |
|
|
12'1'' x 9'6'' |
|
Main Level |
Full Bathroom |
|
|
13' x 4'10'' |
|
Main Level |
Full Bathroom |
|
|
9'4'' x 5'6'' |
|
Main Level |
Bedroom |
|
|
11'8'' x 10'7'' |
|
Main Level |
Full Bathroom |
|
|
10'2'' x 7'2'' |
|
Main Level |
Bedroom |
|
|
18'9'' x 13'1'' |
|
Main Level |
Full Bathroom |
|
|
7'1'' x 5'1'' |
|
Main Level |
Bedroom |
|
|
24'4'' x 10'11'' |
|
Main Level |
2pc Bathroom |
|
|
7'9'' x 5' |
|
Main Level |
Bedroom |
|
|
13'1'' x 11'8'' |
|
Main Level |
Full Bathroom |
|
|
7'9'' x 6'1'' |
|
Main Level |
Living Room |
|
|
20'6'' x 13'6'' |
|
Main Level |
Dining Room |
|
|
20'6'' x 10'5'' |
|
Main Level |
Bedroom |
|
|
12'5'' x 10'3'' |
|
Main Level |
5pc Ensuite Bath |
|
|
12'8'' x 10'4'' |
|
Main Level |
Primary Bedroom |
|
|
16'8'' x 12'7'' |
|
Main Level |
Kitchen |
|
|
12'6'' x 12'4'' |
|
Main Level |
Foyer |
|
|
12'8'' x 10'4'' |
https://www.realtor.ca/real-estate/26240232/3623-glencoe-road-west-kelowna-westbank-centre

