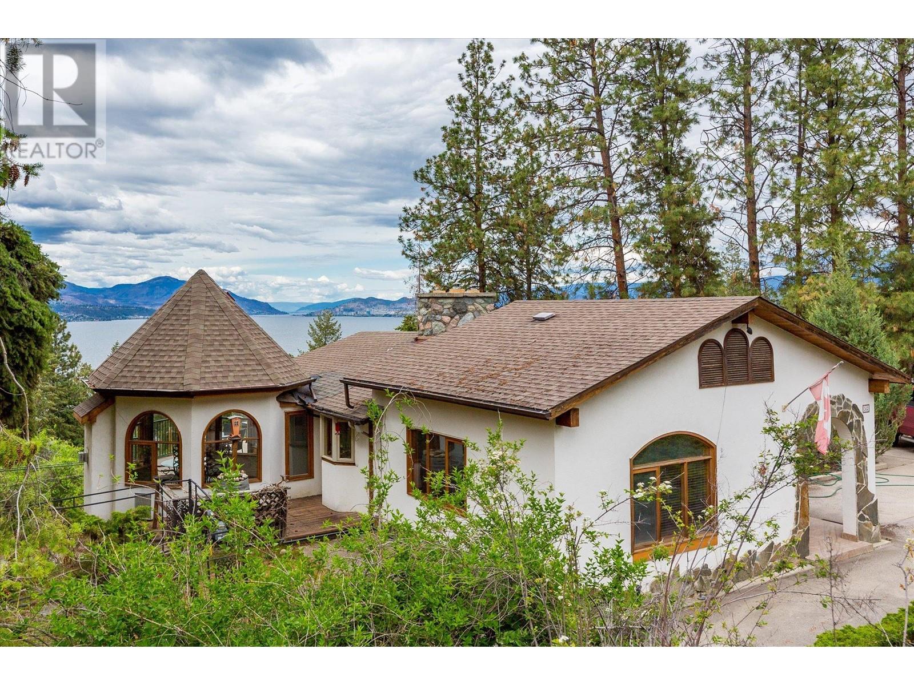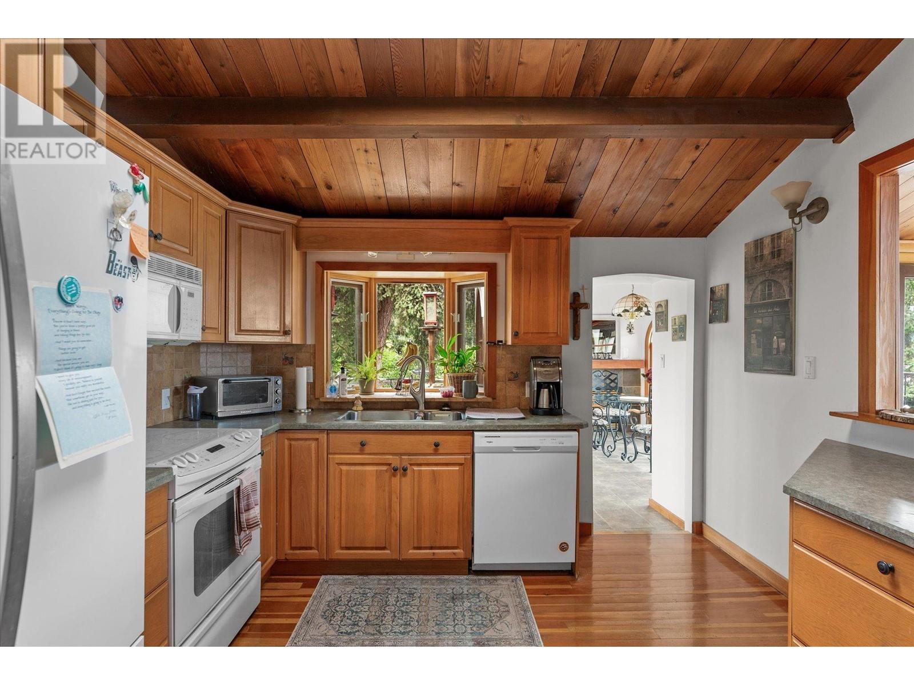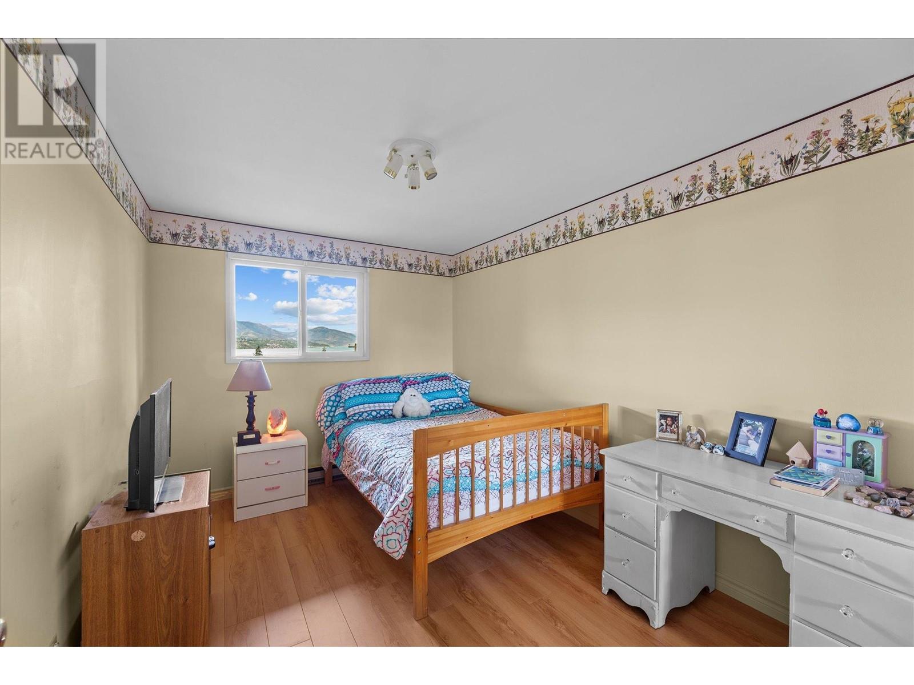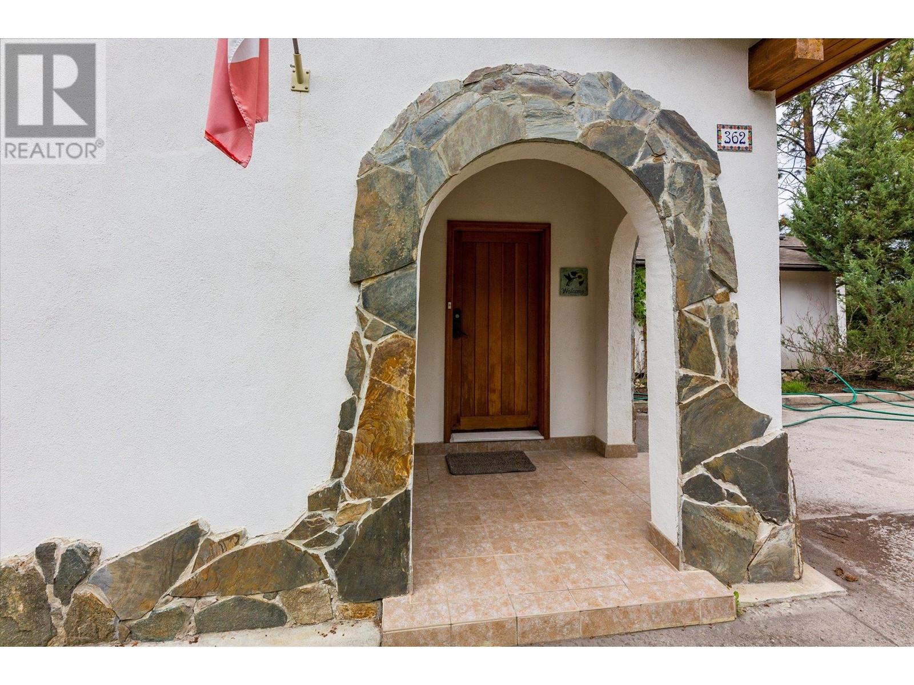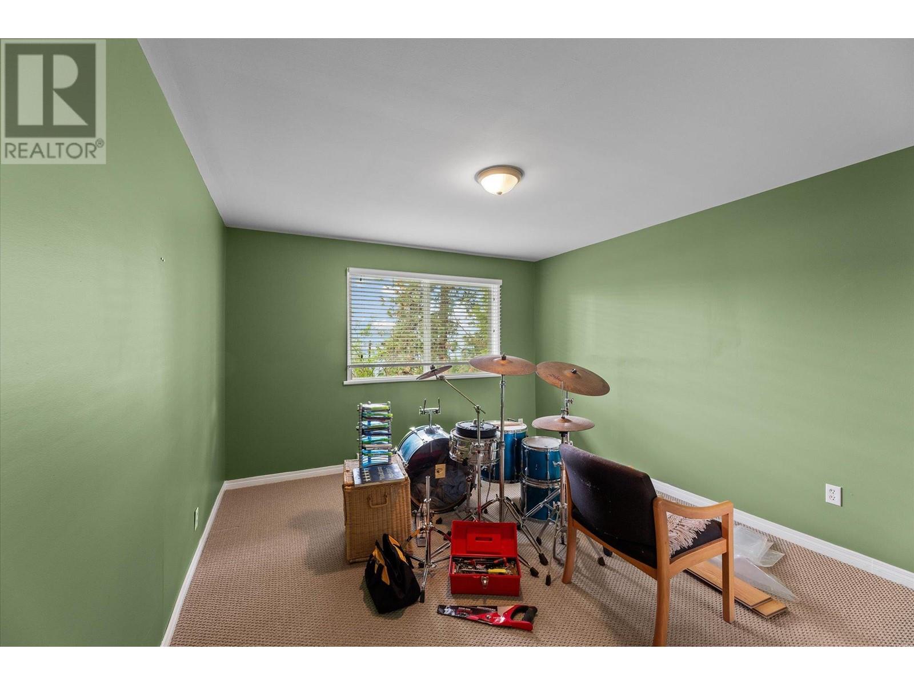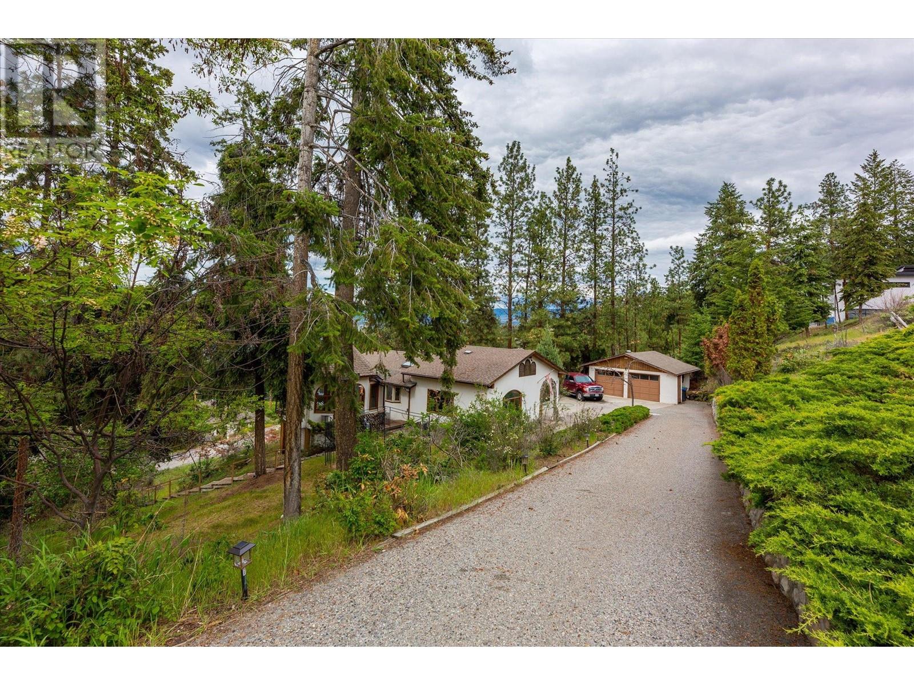5 Bedroom
3 Bathroom
3112 sqft
Ranch
Fireplace
Wall Unit
Baseboard Heaters, See Remarks
Other
Landscaped
$1,088,000
Bring your decorating ideas to this stunning Lakeview from this 5 bedroom, 3 bath (Pan-Abode) log Style home. Easily suited to a 2 bedroom self contained in-law suite with separate entrance. Designed to take advantage of all the natural surroundings and ambiance the area has to offer. Tastefully finished with hardwood flooring, vaulted cedar ceilings, 3 gas fireplaces ,skylights and more. Spacious kitchen with loads of cupboard and counter space, and a vaulted ceiling. Relax in the oversized living room with picture window looking over Okanagan Lake. The Primary bedroom has a 6 piece ensuite including soaker tub, separate shower and walk-in closet. There are 2 other bedrooms (one utilized as a den) on the main level plus a full 4 piece bath. On the lower daylight walk level you will find a spacious family room with bar and a view of the lake. You will additionally find 2more bedrooms, laundry room, a full bath and 2 more storage rooms. There is a detached double garage at the end of the driveway and room for parking all the ""toys"" The home is situated on a .65 acre lot and there may be potential for subdividing the lot in the future. (id:53701)
Property Details
|
MLS® Number
|
10324395 |
|
Property Type
|
Single Family |
|
Neigbourhood
|
Upper Mission |
|
AmenitiesNearBy
|
Park, Recreation |
|
Features
|
Private Setting |
|
ParkingSpaceTotal
|
2 |
|
ViewType
|
City View, Lake View, Mountain View, Valley View, View (panoramic) |
|
WaterFrontType
|
Other |
Building
|
BathroomTotal
|
3 |
|
BedroomsTotal
|
5 |
|
Appliances
|
Refrigerator, Dishwasher, Dryer, Range - Electric, Washer |
|
ArchitecturalStyle
|
Ranch |
|
BasementType
|
Full |
|
ConstructedDate
|
1968 |
|
ConstructionStyleAttachment
|
Detached |
|
CoolingType
|
Wall Unit |
|
ExteriorFinish
|
Stone, Stucco |
|
FireplaceFuel
|
Gas |
|
FireplacePresent
|
Yes |
|
FireplaceType
|
Unknown |
|
FlooringType
|
Carpeted, Ceramic Tile, Hardwood, Other |
|
HeatingFuel
|
Electric |
|
HeatingType
|
Baseboard Heaters, See Remarks |
|
RoofMaterial
|
Asphalt Shingle |
|
RoofStyle
|
Unknown |
|
StoriesTotal
|
2 |
|
SizeInterior
|
3112 Sqft |
|
Type
|
House |
|
UtilityWater
|
Municipal Water |
Parking
|
See Remarks
|
|
|
Detached Garage
|
2 |
Land
|
Acreage
|
No |
|
LandAmenities
|
Park, Recreation |
|
LandscapeFeatures
|
Landscaped |
|
Sewer
|
Municipal Sewage System |
|
SizeFrontage
|
194 Ft |
|
SizeIrregular
|
0.65 |
|
SizeTotal
|
0.65 Ac|under 1 Acre |
|
SizeTotalText
|
0.65 Ac|under 1 Acre |
|
ZoningType
|
Unknown |
Rooms
| Level |
Type |
Length |
Width |
Dimensions |
|
Basement |
Storage |
|
|
12'0'' x 8'0'' |
|
Basement |
Wine Cellar |
|
|
10'0'' x 6'0'' |
|
Basement |
Laundry Room |
|
|
10'0'' x 6'0'' |
|
Basement |
3pc Bathroom |
|
|
10'0'' x 6'0'' |
|
Basement |
Bedroom |
|
|
12'0'' x 11'0'' |
|
Basement |
Bedroom |
|
|
12'0'' x 10'0'' |
|
Basement |
Family Room |
|
|
20'0'' x 13'0'' |
|
Main Level |
Foyer |
|
|
12'0'' x 10'0'' |
|
Main Level |
4pc Bathroom |
|
|
10'0'' x 6'0'' |
|
Main Level |
Dining Nook |
|
|
12'0'' x 11'0'' |
|
Main Level |
Bedroom |
|
|
11'0'' x 8'0'' |
|
Main Level |
Bedroom |
|
|
11'0'' x 11'0'' |
|
Main Level |
Primary Bedroom |
|
|
18'0'' x 11'0'' |
|
Main Level |
6pc Ensuite Bath |
|
|
12'0'' x 10'0'' |
|
Main Level |
Kitchen |
|
|
21'0'' x 12'0'' |
|
Main Level |
Dining Room |
|
|
16'0'' x 14'0'' |
|
Main Level |
Living Room |
|
|
21'0'' x 13'0'' |
https://www.realtor.ca/real-estate/27431653/362-uplands-drive-kelowna-upper-mission


