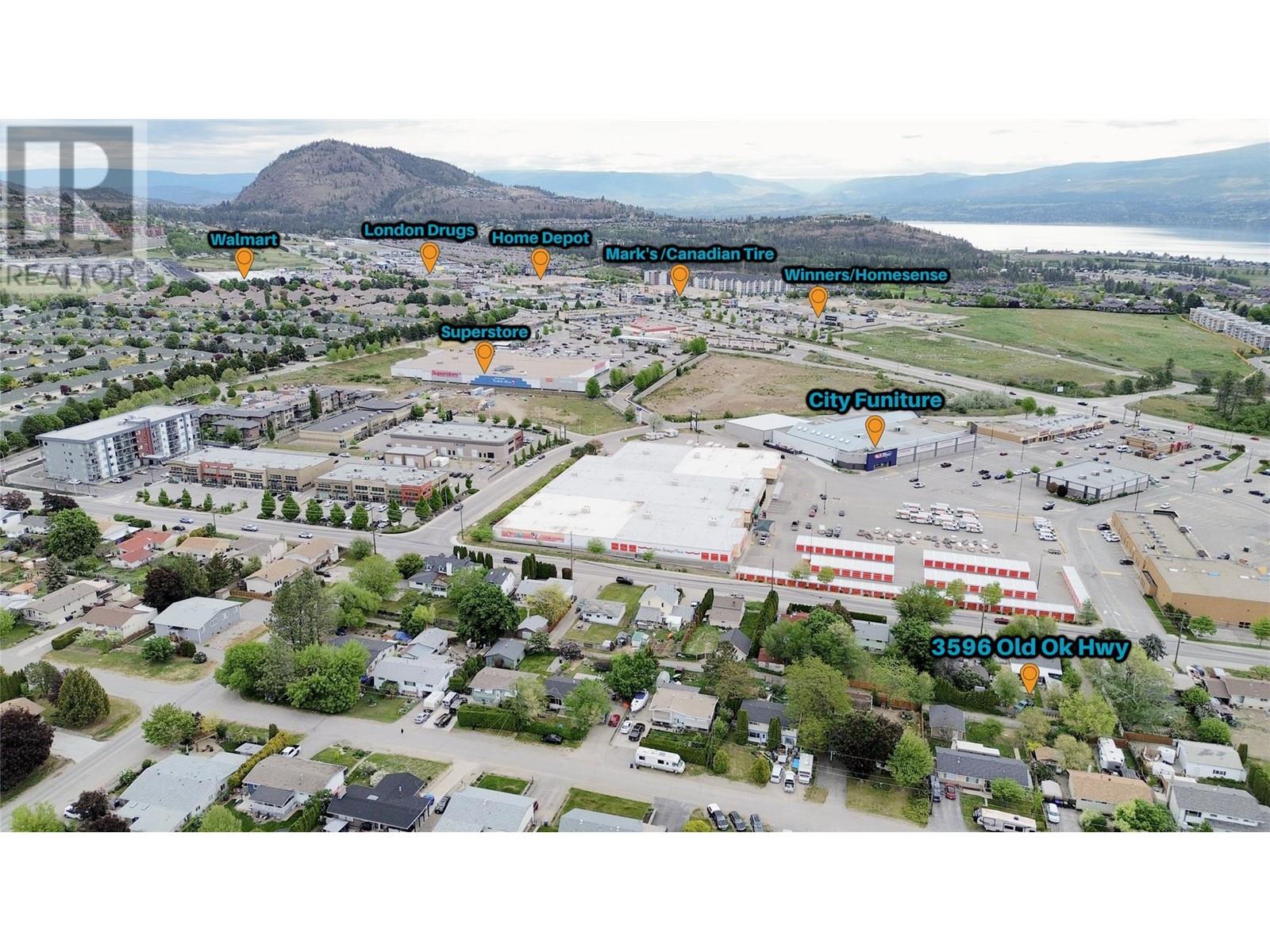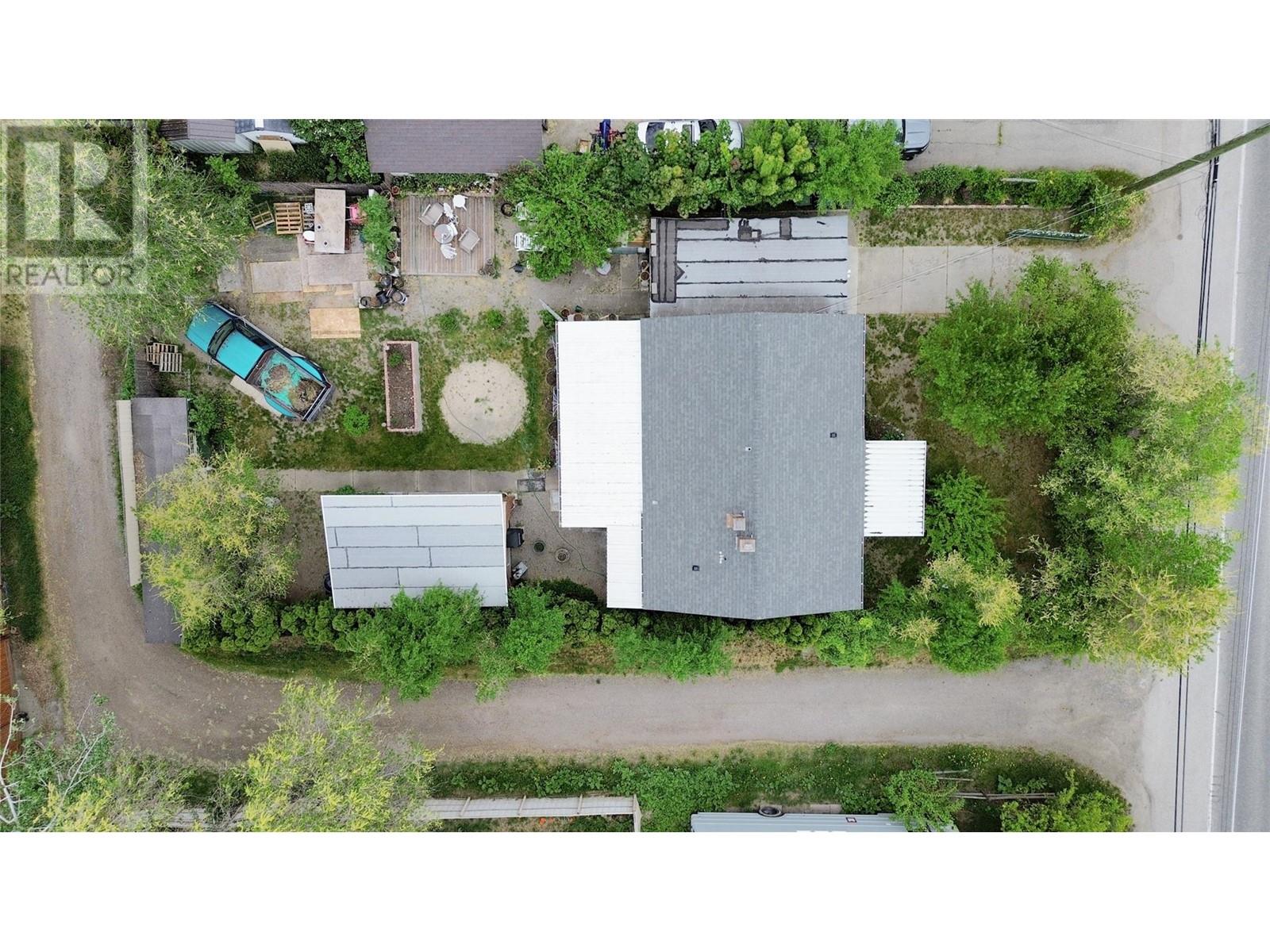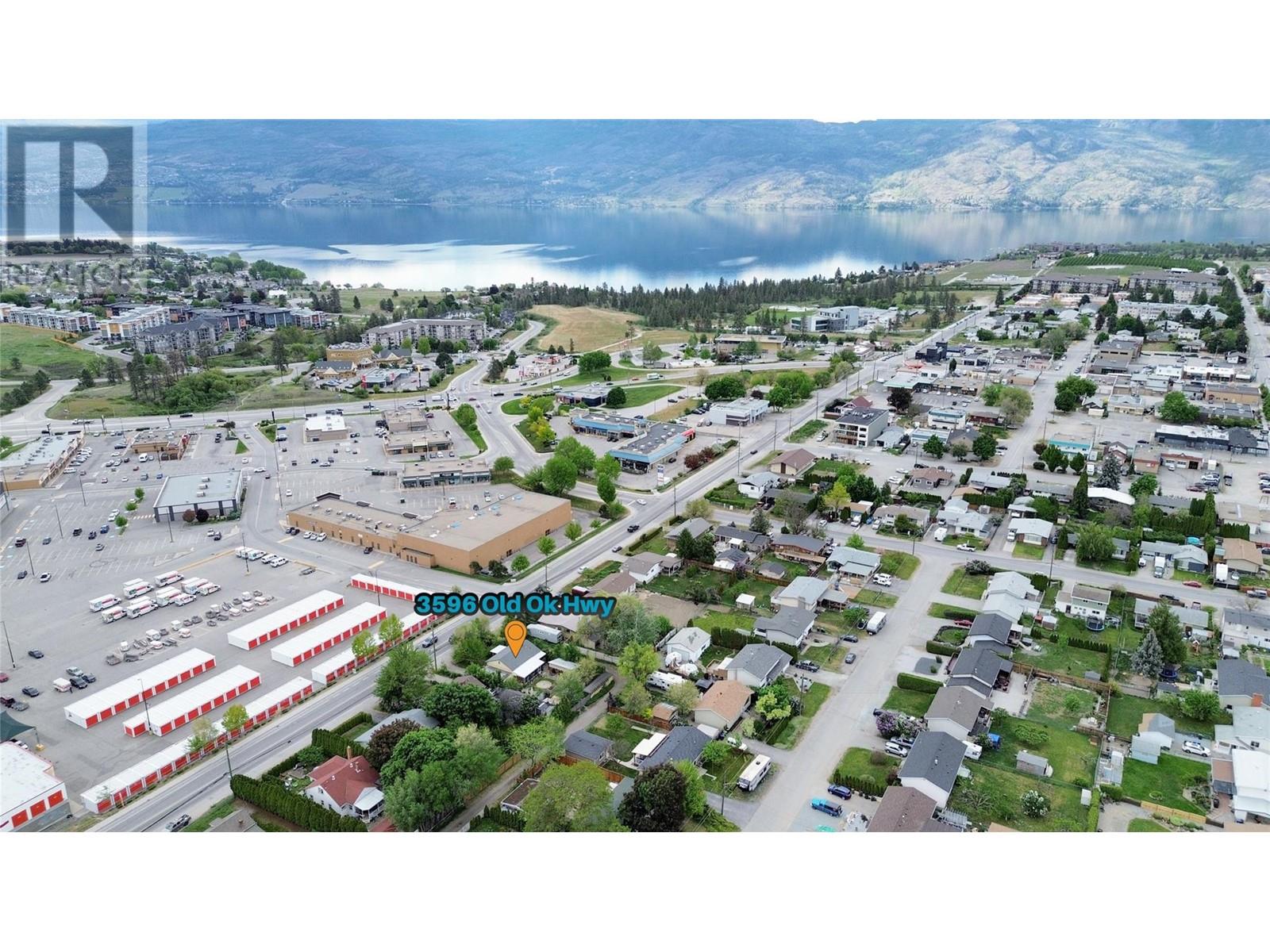3 Bedroom
2 Bathroom
1,710 ft2
Ranch
Fireplace
Window Air Conditioner
Baseboard Heaters
Other
Landscaped, Level
$1,000,000
Welcome to the newly designated Westbank Urban Centre - Commercial Core (Area B) of West Kelowna's new 2040 Official Community Plan, permitting maximum building heights up to 15 storeys! The purpose under this newly found designation is to promote a high-density district with a high concentration of commercial and office uses, while allowing for some mixed-use residential and public and private amenities. Uses include Commercial (office and retail), Mixed-use buildings, Institutional and ancillary housing initiatives and live-work units. In the meantime, this property offers wonderful holding revenue and has been considerably updated/renovated over the years, including new windows, flooring, kitchen, bathrooms, lighting, etc. Lovingly cared for and lived in by the owners, who would be willing to rent back until development approval, demo and site prep begins. *Other neighbouring properties available for multiple-site acquisition and assembly.* Buyer to perform own due diligence to verify maximum heights and density under provisions of the zoning bylaw. (id:53701)
Property Details
|
MLS® Number
|
10302710 |
|
Property Type
|
Single Family |
|
Neigbourhood
|
Westbank Centre |
|
Amenities Near By
|
Golf Nearby, Park, Recreation, Schools, Shopping |
|
Community Features
|
Family Oriented |
|
Features
|
Level Lot, Private Setting |
|
Parking Space Total
|
1 |
|
View Type
|
Mountain View |
|
Water Front Type
|
Other |
Building
|
Bathroom Total
|
2 |
|
Bedrooms Total
|
3 |
|
Architectural Style
|
Ranch |
|
Basement Type
|
Remodeled Basement |
|
Constructed Date
|
1954 |
|
Construction Style Attachment
|
Detached |
|
Cooling Type
|
Window Air Conditioner |
|
Exterior Finish
|
Stucco |
|
Fireplace Fuel
|
Wood |
|
Fireplace Present
|
Yes |
|
Fireplace Type
|
Conventional |
|
Heating Fuel
|
Electric |
|
Heating Type
|
Baseboard Heaters |
|
Roof Material
|
Asphalt Shingle |
|
Roof Style
|
Unknown |
|
Stories Total
|
2 |
|
Size Interior
|
1,710 Ft2 |
|
Type
|
House |
|
Utility Water
|
Irrigation District |
Parking
|
See Remarks
|
|
|
Attached Garage
|
1 |
Land
|
Access Type
|
Easy Access |
|
Acreage
|
No |
|
Fence Type
|
Fence |
|
Land Amenities
|
Golf Nearby, Park, Recreation, Schools, Shopping |
|
Landscape Features
|
Landscaped, Level |
|
Sewer
|
Municipal Sewage System |
|
Size Frontage
|
60 Ft |
|
Size Irregular
|
0.17 |
|
Size Total
|
0.17 Ac|under 1 Acre |
|
Size Total Text
|
0.17 Ac|under 1 Acre |
|
Zoning Type
|
Unknown |
Rooms
| Level |
Type |
Length |
Width |
Dimensions |
|
Basement |
Storage |
|
|
8'0'' x 6'4'' |
|
Basement |
Utility Room |
|
|
15'10'' x 6'4'' |
|
Basement |
Family Room |
|
|
9'4'' x 16'2'' |
|
Basement |
Bedroom |
|
|
10'8'' x 16'2'' |
|
Main Level |
Other |
|
|
24'2'' x 11'10'' |
|
Main Level |
Bedroom |
|
|
11'0'' x 10'0'' |
|
Main Level |
Primary Bedroom |
|
|
10'3'' x 11'3'' |
|
Main Level |
3pc Bathroom |
|
|
8'8'' x 6'3'' |
|
Main Level |
3pc Bathroom |
|
|
4'11'' x 9'11'' |
|
Main Level |
Kitchen |
|
|
9'1'' x 10'2'' |
|
Main Level |
Dining Room |
|
|
8'5'' x 8'0'' |
|
Main Level |
Living Room |
|
|
9'8'' x 15'1'' |
https://www.realtor.ca/real-estate/26430692/3596-old-okanagan-highway-west-kelowna-westbank-centre





