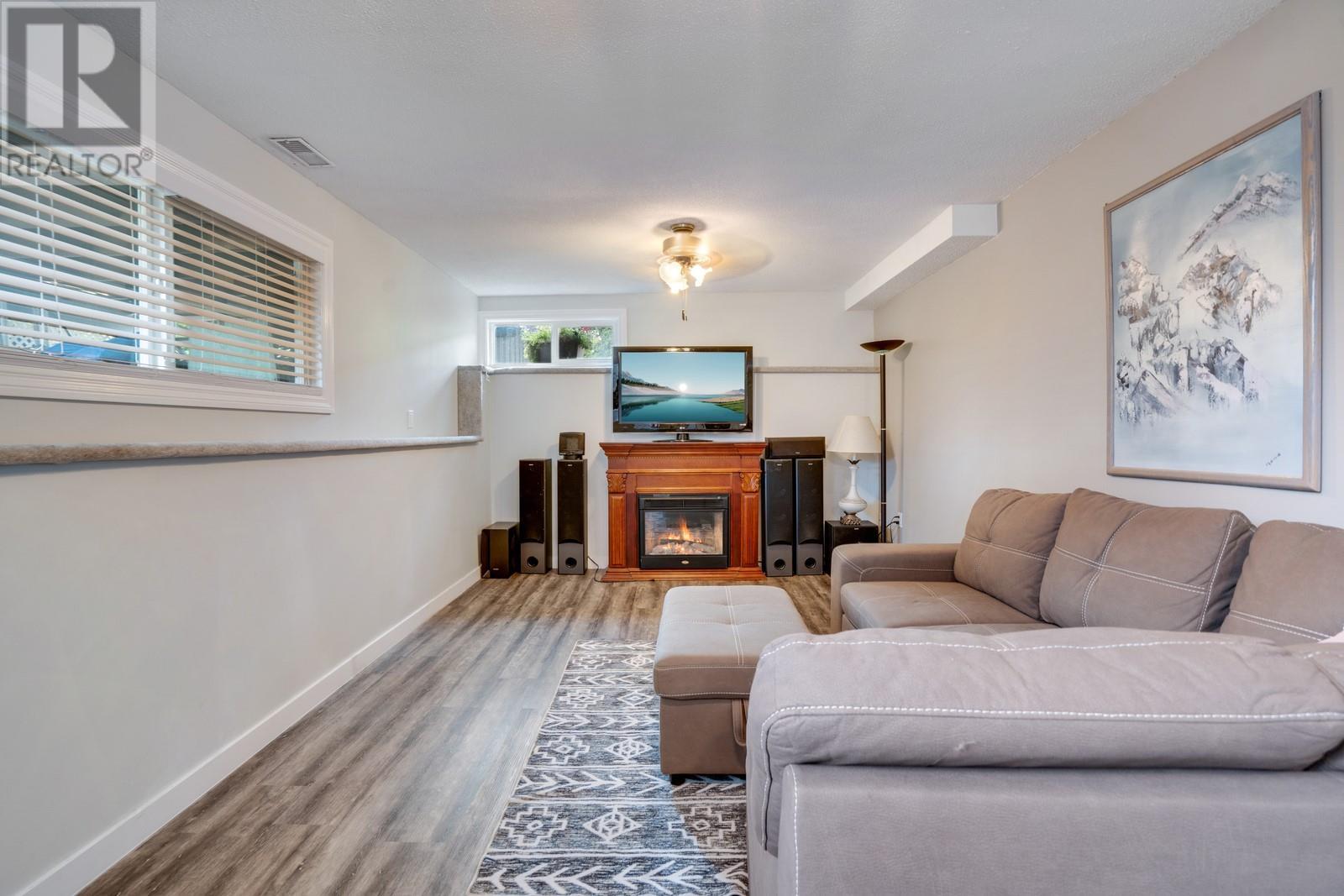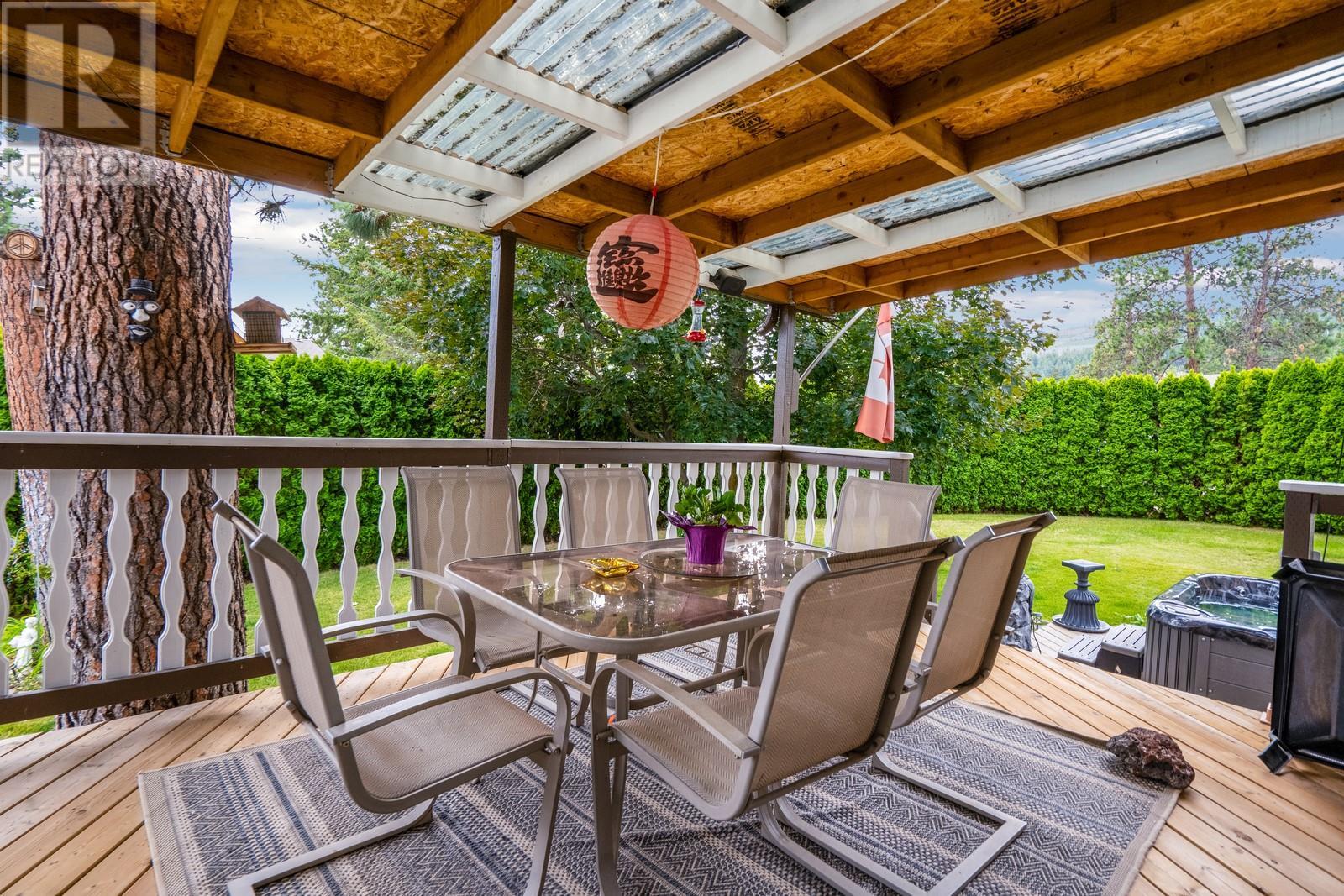4 Bedroom
2 Bathroom
1,672 ft2
Central Air Conditioning
Forced Air, See Remarks
Underground Sprinkler
$700,000
Welcome to 3565 Glasgow Rd., where family living meets suburban comfort in the heart of Glenrosa. This 4-bed, 1.5-bath home is set on a generous .26-acre corner lot, offering plenty of room for kids to play and space to park all your toys—whether it’s an RV, trailer, or boat. The quiet, tree-lined street is just steps from schools, shops, and transit, making it an ideal spot for a young family. Inside, you'll find three bedrooms on the main level, perfect for keeping the little ones close. Downstairs, the additional bedroom offers flexibility for guests or a home office. The large, covered deck and private yard—with a hot tub—set the stage for memorable family gatherings and laid-back evenings. Imagine summer BBQs, kids playing in the spacious yard, and the peace of mind that comes with a neighborhood known for its family-friendly vibe. With picturesque views of the surrounding mountainside, this home is more than just a place to live—it's where your family's story unfolds. (id:53701)
Property Details
|
MLS® Number
|
10331820 |
|
Property Type
|
Single Family |
|
Neigbourhood
|
Glenrosa |
|
Amenities Near By
|
Public Transit, Park, Schools |
|
Community Features
|
Family Oriented, Pets Allowed, Rentals Allowed |
|
Features
|
One Balcony |
|
Parking Space Total
|
1 |
|
View Type
|
Mountain View |
Building
|
Bathroom Total
|
2 |
|
Bedrooms Total
|
4 |
|
Appliances
|
Range, Refrigerator, Dishwasher, Dryer, Microwave, Washer |
|
Basement Type
|
Full |
|
Constructed Date
|
1971 |
|
Construction Style Attachment
|
Detached |
|
Cooling Type
|
Central Air Conditioning |
|
Exterior Finish
|
Stucco |
|
Flooring Type
|
Hardwood, Laminate, Tile |
|
Half Bath Total
|
1 |
|
Heating Type
|
Forced Air, See Remarks |
|
Roof Material
|
Asphalt Shingle |
|
Roof Style
|
Unknown |
|
Stories Total
|
2 |
|
Size Interior
|
1,672 Ft2 |
|
Type
|
House |
|
Utility Water
|
Irrigation District |
Parking
Land
|
Acreage
|
No |
|
Land Amenities
|
Public Transit, Park, Schools |
|
Landscape Features
|
Underground Sprinkler |
|
Sewer
|
Municipal Sewage System |
|
Size Irregular
|
0.26 |
|
Size Total
|
0.26 Ac|under 1 Acre |
|
Size Total Text
|
0.26 Ac|under 1 Acre |
|
Zoning Type
|
Residential |
Rooms
| Level |
Type |
Length |
Width |
Dimensions |
|
Lower Level |
Family Room |
|
|
27'3'' x 12'8'' |
|
Lower Level |
Bedroom |
|
|
13'4'' x 11'7'' |
|
Lower Level |
Storage |
|
|
11'6'' x 11'7'' |
|
Main Level |
3pc Bathroom |
|
|
5'0'' x 9'4'' |
|
Main Level |
2pc Ensuite Bath |
|
|
6'3'' x 4'4'' |
|
Main Level |
Other |
|
|
17'2'' x 3'3'' |
|
Main Level |
Bedroom |
|
|
11'6'' x 12'11'' |
|
Main Level |
Bedroom |
|
|
7'1'' x 9'4'' |
|
Main Level |
Primary Bedroom |
|
|
12'4'' x 12'11'' |
|
Main Level |
Living Room |
|
|
22'2'' x 11'7'' |
|
Main Level |
Kitchen |
|
|
19'2'' x 12'4'' |
https://www.realtor.ca/real-estate/27791083/3565-glasgow-road-west-kelowna-glenrosa




































