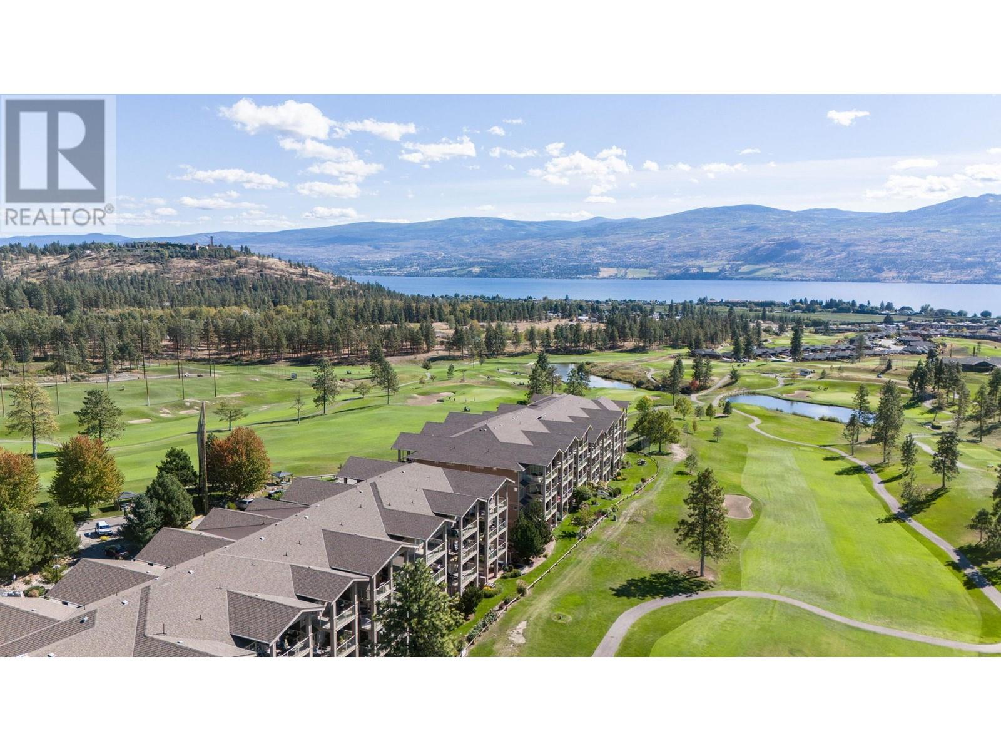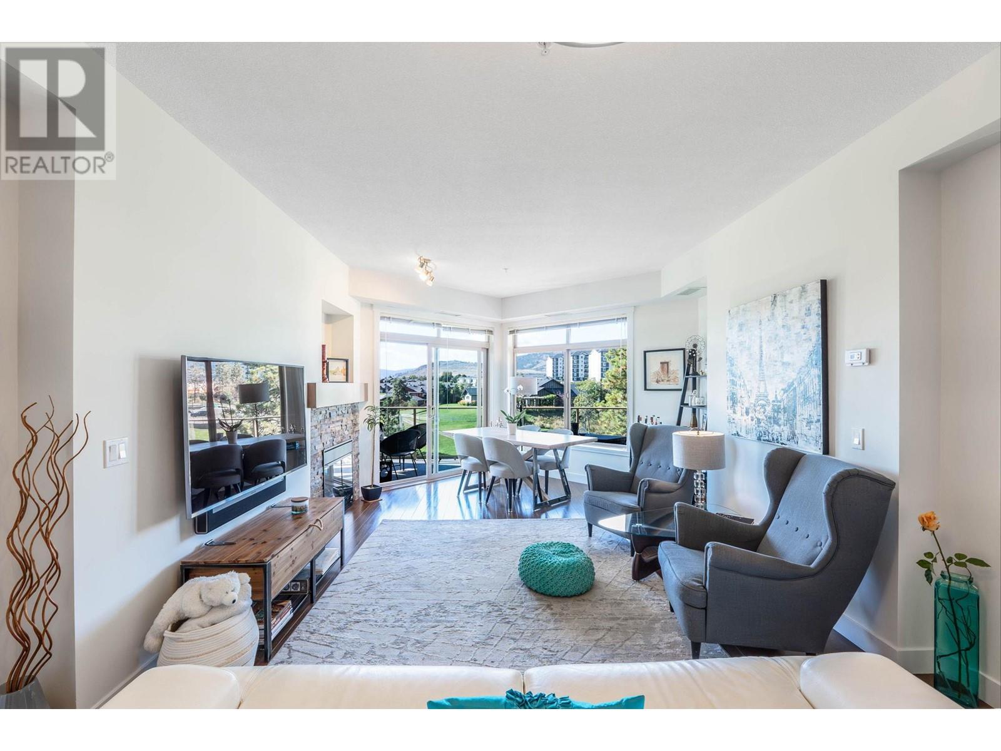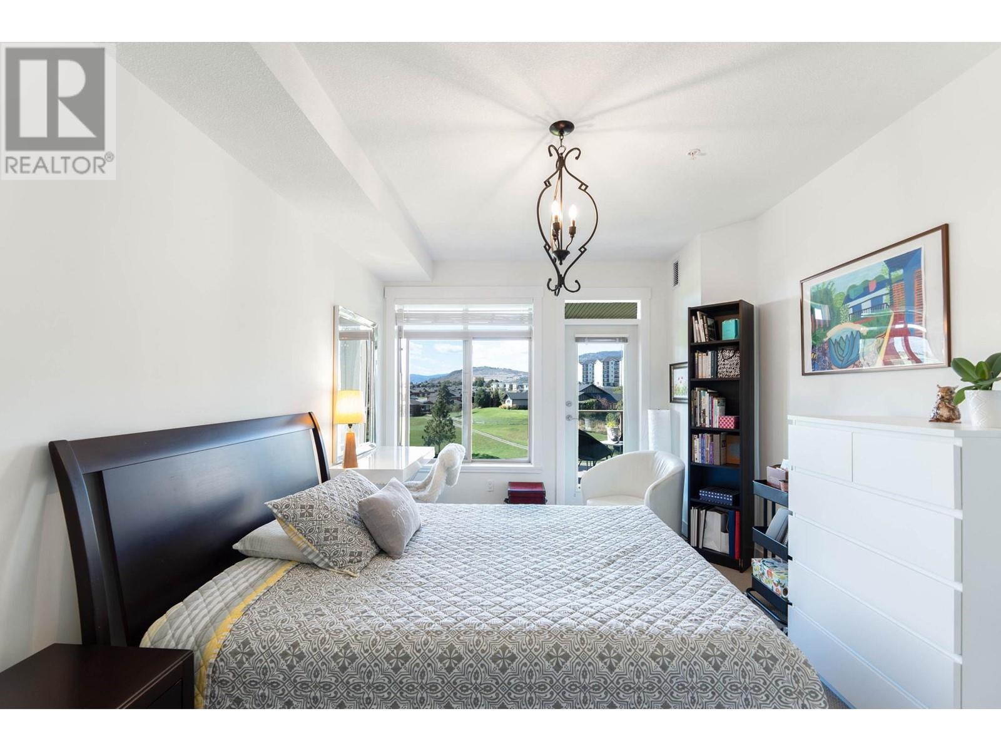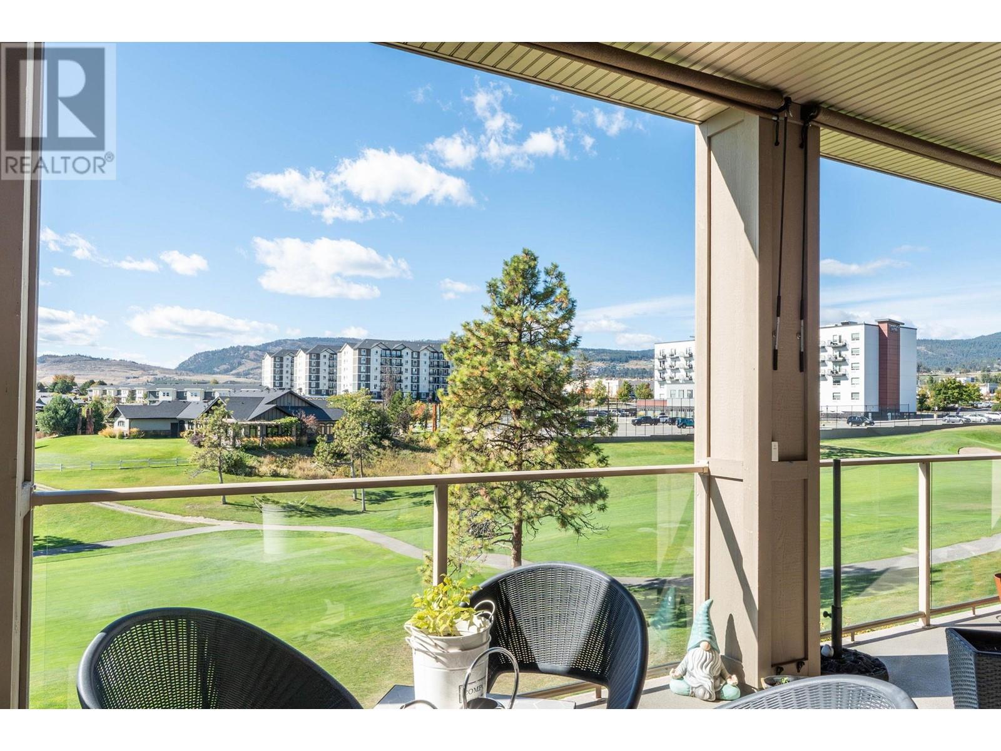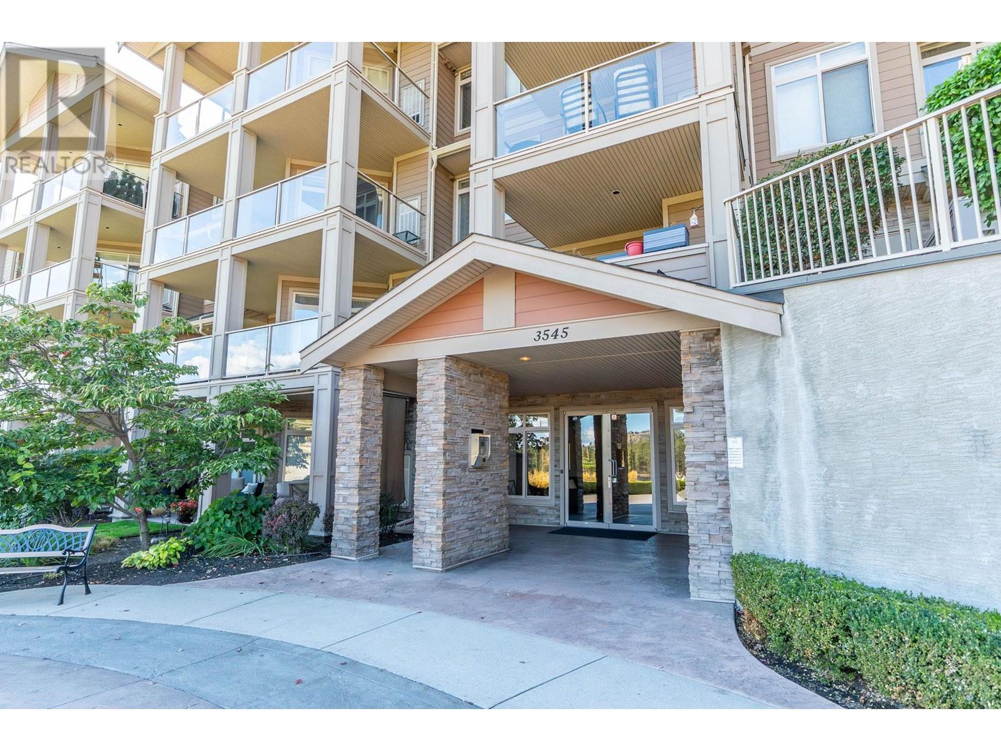3545 Carrington Road Unit# 410 Westbank, British Columbia V4T 3A1
$474,900Maintenance, Reserve Fund Contributions, Ground Maintenance, Property Management, Other, See Remarks, Waste Removal, Water
$481.34 Monthly
Maintenance, Reserve Fund Contributions, Ground Maintenance, Property Management, Other, See Remarks, Waste Removal, Water
$481.34 MonthlyThis 4th floor 2 bed, 2 bath meticulously maintained condo overlooking the 8th fairway at Two Eagles Golf Course is sure to please! Enjoy your beautiful views of Okanagan Lake, stunning valley views from your private, oversized deck with access from both the primary bedroom as well as the living room. The kitchen is equipped with granite countertops + island, all new SS appliances, maple cabinets, tiled backsplash, and under counter lighting. Oversized master suite has access to your private deck, his/her closets, a 5 piece bath including a soaker tub + walk in shower. Great sized second bedroom with his/her closet, as well as a 4 piece bath. The bright and open concept living/dining area has a fireplace and lots of space for entertaining. This unit has in-suite laundry with extra storage space, secure, underground parking. This complex is perfectly situated and close to public transit, wineries, shopping, golf, and lots of other amenities. Aria is a pet and rental friendly complex with no spex tax, PPT or GST. (id:53701)
Property Details
| MLS® Number | 10325194 |
| Property Type | Single Family |
| Neigbourhood | Westbank Centre |
| Community Name | Aria |
| AmenitiesNearBy | Golf Nearby, Park, Recreation, Schools, Shopping |
| CommunityFeatures | Pets Allowed, Rentals Allowed |
| Features | One Balcony |
| ParkingSpaceTotal | 1 |
| StorageType | Storage, Locker |
| ViewType | Lake View, Mountain View, View (panoramic) |
| WaterFrontType | Other |
Building
| BathroomTotal | 2 |
| BedroomsTotal | 2 |
| Amenities | Storage - Locker |
| Appliances | Refrigerator, Dishwasher, Dryer, Range - Electric, Microwave, Washer |
| ConstructedDate | 2007 |
| CoolingType | Heat Pump |
| ExteriorFinish | Composite Siding |
| FireProtection | Sprinkler System-fire, Smoke Detector Only |
| FireplaceFuel | Unknown |
| FireplacePresent | Yes |
| FireplaceType | Decorative |
| FlooringType | Carpeted, Laminate, Tile |
| HeatingFuel | Electric |
| HeatingType | Baseboard Heaters, Heat Pump |
| RoofMaterial | Asphalt Shingle |
| RoofStyle | Unknown |
| StoriesTotal | 1 |
| SizeInterior | 1055 Sqft |
| Type | Apartment |
| UtilityWater | Private Utility |
Parking
| Underground | 1 |
Land
| AccessType | Easy Access, Highway Access |
| Acreage | No |
| LandAmenities | Golf Nearby, Park, Recreation, Schools, Shopping |
| LandscapeFeatures | Landscaped |
| Sewer | Municipal Sewage System |
| SizeTotalText | Under 1 Acre |
| ZoningType | Unknown |
Rooms
| Level | Type | Length | Width | Dimensions |
|---|---|---|---|---|
| Main Level | Laundry Room | 8'6'' x 5'0'' | ||
| Main Level | 4pc Bathroom | 9'2'' x 5'0'' | ||
| Main Level | 5pc Ensuite Bath | 8'3'' x 7'11'' | ||
| Main Level | Kitchen | 10'9'' x 7'4'' | ||
| Main Level | Bedroom | 13'9'' x 9'11'' | ||
| Main Level | Primary Bedroom | 14'10'' x 10'10'' | ||
| Main Level | Dining Room | 14'2'' x 5'8'' | ||
| Main Level | Living Room | 22'4'' x 14'1'' |
https://www.realtor.ca/real-estate/27477525/3545-carrington-road-unit-410-westbank-westbank-centre
Interested?
Contact us for more information


