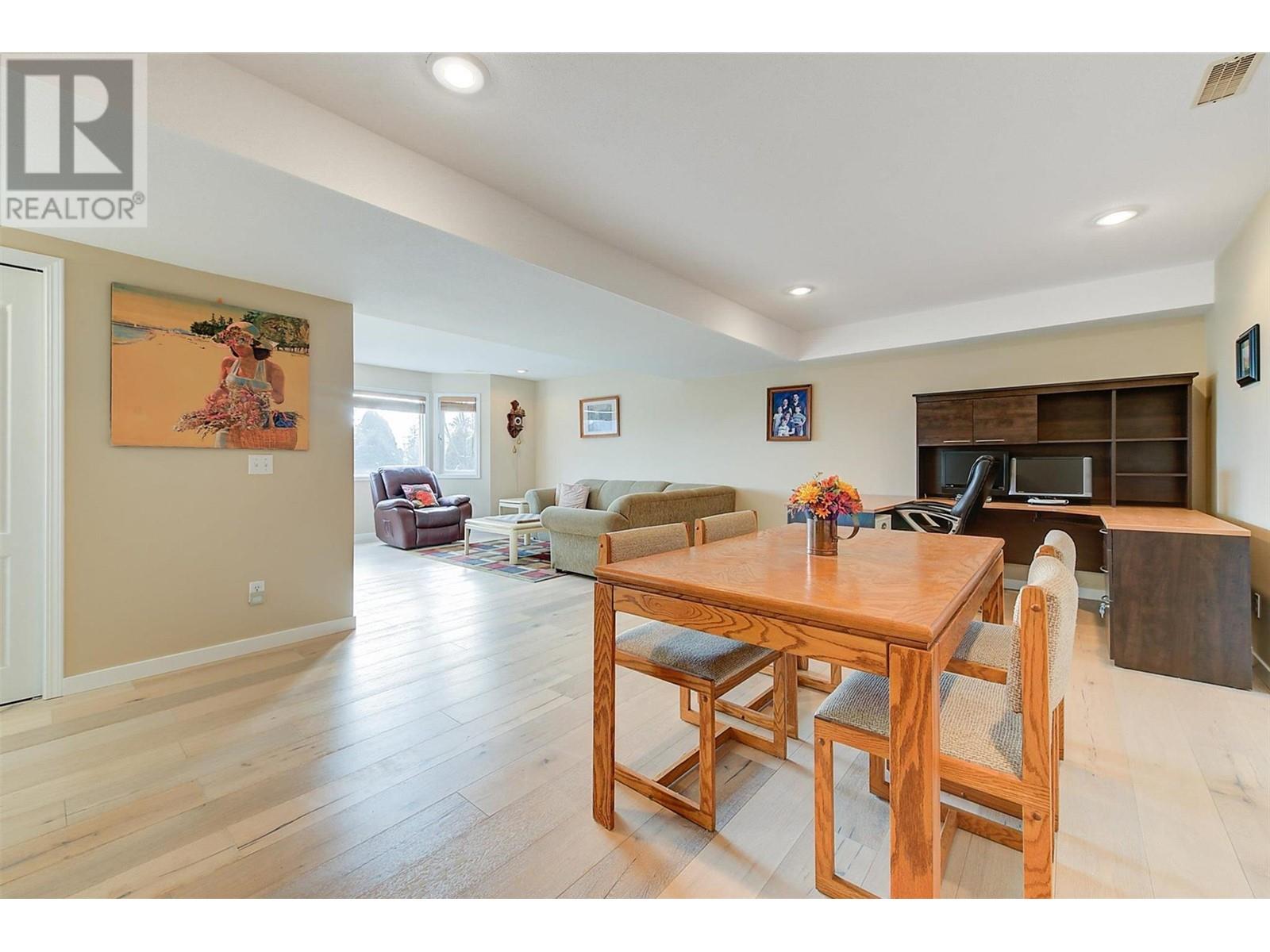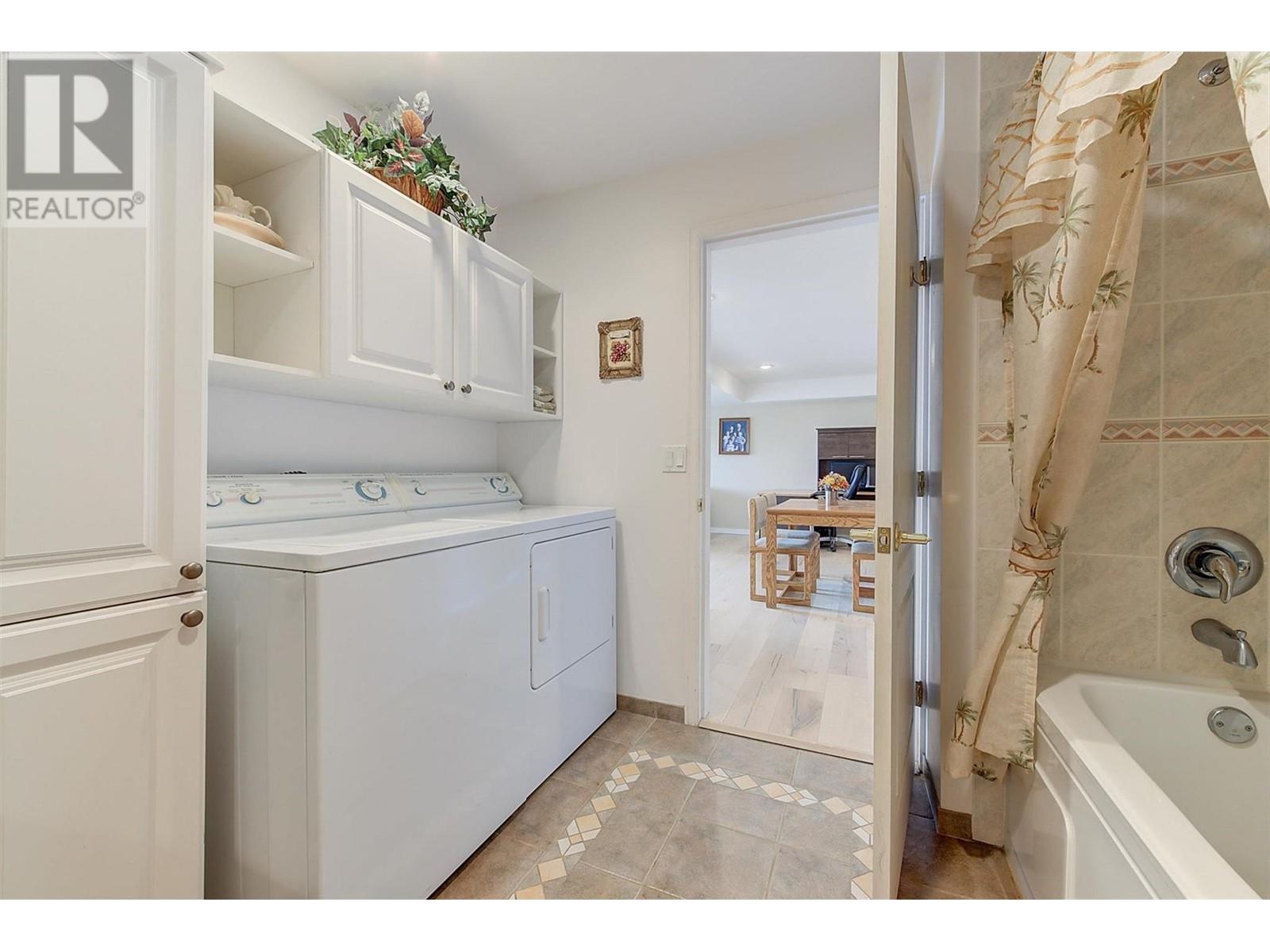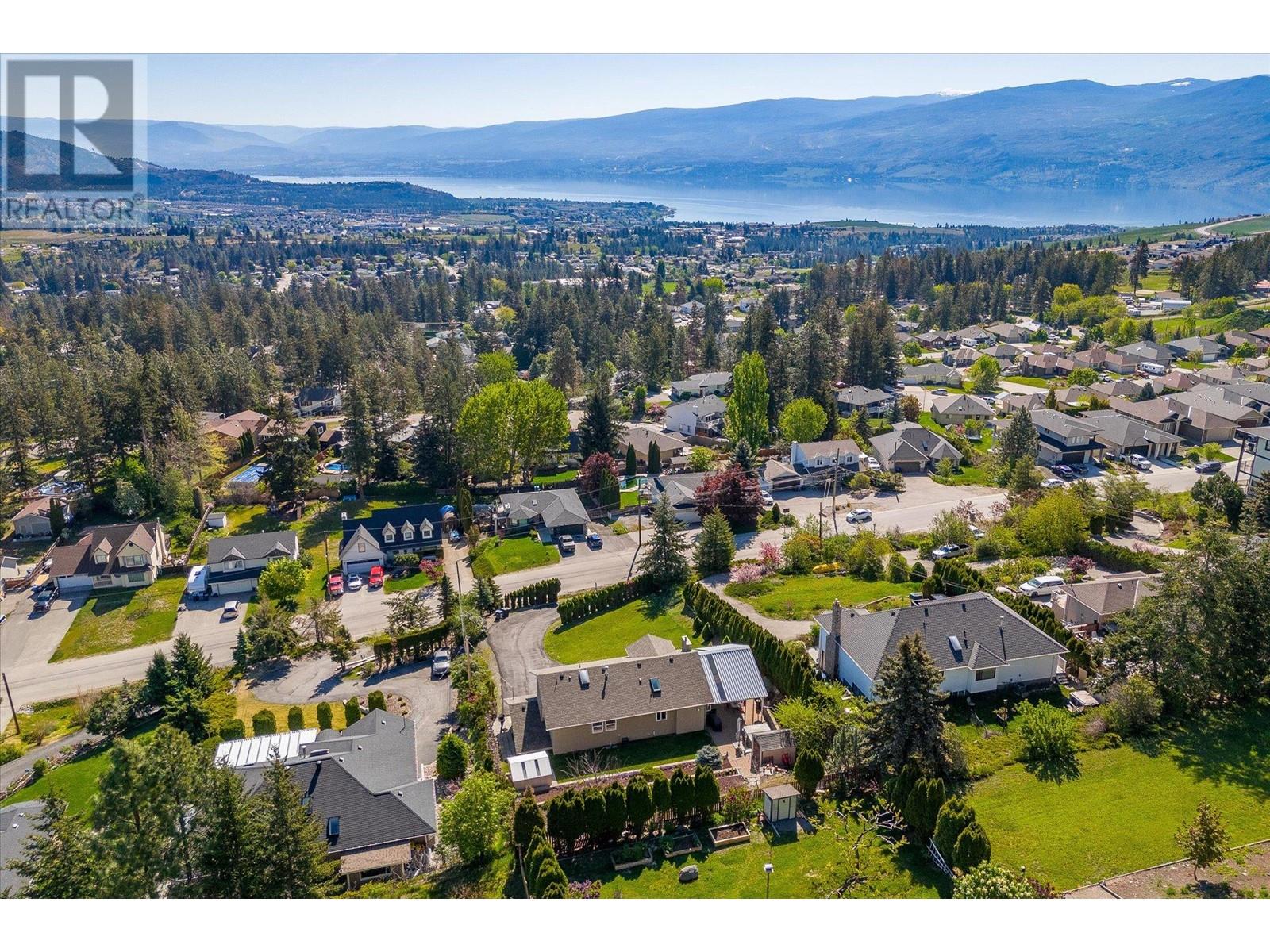3 Bedroom
3 Bathroom
2035 sqft
Fireplace
Forced Air
Landscaped, Underground Sprinkler
$899,000
Discover your new home in the beautiful Glenrosa neighborhood, where you'll enjoy lovely lake and mountain views. This 3-bedroom, 3-bathroom residence has plenty of windows and is filled with natural light. The main floor features a bright, open-concept living area with a gas fireplace, vaulted ceilings, and wide-plank white oak hardwood flooring. The kitchen, with its oak cabinetry, granite countertops, and travertine tile flooring, is well-lit by skylights, creating a warm and welcoming space. From the dining area, step out onto the large covered patio, perfect for indoor-outdoor living. The patio offers space for both lounging and dining, a gas BBQ hookup and a hot tub. The easy-care yard includes underground irrigation, room for garden beds, and even fruit trees, making it ideal for gatherings. The king-sized primary suite provides a peaceful retreat with large windows framing the lake view, a 3-piece ensuite with a walk-in shower, and mirrored closets. Two additional bedrooms and a 4-piece bathroom are also on this level. The walkout lower level has a nice foyer entry with large closet and easy access to the oversized double garage. It also features a rec room & office area, 4-piece bathroom, laundry area & storage. BONUS...There is ample parking including room for an RV or boat! Truly a fantastic home that has been very well maintained offering comfort and functionality! (id:53701)
Property Details
|
MLS® Number
|
10323412 |
|
Property Type
|
Single Family |
|
Neigbourhood
|
Glenrosa |
|
AmenitiesNearBy
|
Park, Recreation, Schools, Shopping, Ski Area |
|
Features
|
Balcony |
|
ParkingSpaceTotal
|
7 |
|
ViewType
|
Lake View, Valley View, View Of Water, View (panoramic) |
Building
|
BathroomTotal
|
3 |
|
BedroomsTotal
|
3 |
|
Appliances
|
Refrigerator, Dishwasher, Dryer, Range - Electric, Washer |
|
BasementType
|
Full |
|
ConstructedDate
|
1990 |
|
ConstructionStyleAttachment
|
Detached |
|
ExteriorFinish
|
Stucco |
|
FireplaceFuel
|
Gas |
|
FireplacePresent
|
Yes |
|
FireplaceType
|
Unknown |
|
FlooringType
|
Carpeted, Hardwood, Tile |
|
HeatingType
|
Forced Air |
|
RoofMaterial
|
Asphalt Shingle |
|
RoofStyle
|
Unknown |
|
StoriesTotal
|
2 |
|
SizeInterior
|
2035 Sqft |
|
Type
|
House |
|
UtilityWater
|
Municipal Water |
Parking
|
See Remarks
|
|
|
Attached Garage
|
2 |
Land
|
AccessType
|
Easy Access |
|
Acreage
|
No |
|
LandAmenities
|
Park, Recreation, Schools, Shopping, Ski Area |
|
LandscapeFeatures
|
Landscaped, Underground Sprinkler |
|
Sewer
|
Municipal Sewage System |
|
SizeIrregular
|
0.39 |
|
SizeTotal
|
0.39 Ac|under 1 Acre |
|
SizeTotalText
|
0.39 Ac|under 1 Acre |
|
ZoningType
|
Unknown |
Rooms
| Level |
Type |
Length |
Width |
Dimensions |
|
Second Level |
Primary Bedroom |
|
|
11'4'' x 17'5'' |
|
Second Level |
Living Room |
|
|
16' x 17'3'' |
|
Second Level |
Kitchen |
|
|
11'1'' x 8'1'' |
|
Second Level |
Dining Room |
|
|
12'6'' x 11'1'' |
|
Second Level |
Bedroom |
|
|
10'5'' x 10'8'' |
|
Second Level |
Bedroom |
|
|
9'6'' x 11'6'' |
|
Second Level |
4pc Bathroom |
|
|
5'1'' x 7'8'' |
|
Second Level |
3pc Ensuite Bath |
|
|
7'3'' x 7'7'' |
|
Main Level |
Utility Room |
|
|
4'6'' x 4'6'' |
|
Main Level |
Recreation Room |
|
|
26'5'' x 19'11'' |
|
Main Level |
Foyer |
|
|
9'8'' x 8'2'' |
|
Main Level |
4pc Bathroom |
|
|
9'6'' x 8'7'' |
https://www.realtor.ca/real-estate/27421120/3536-ranch-road-west-kelowna-glenrosa









































