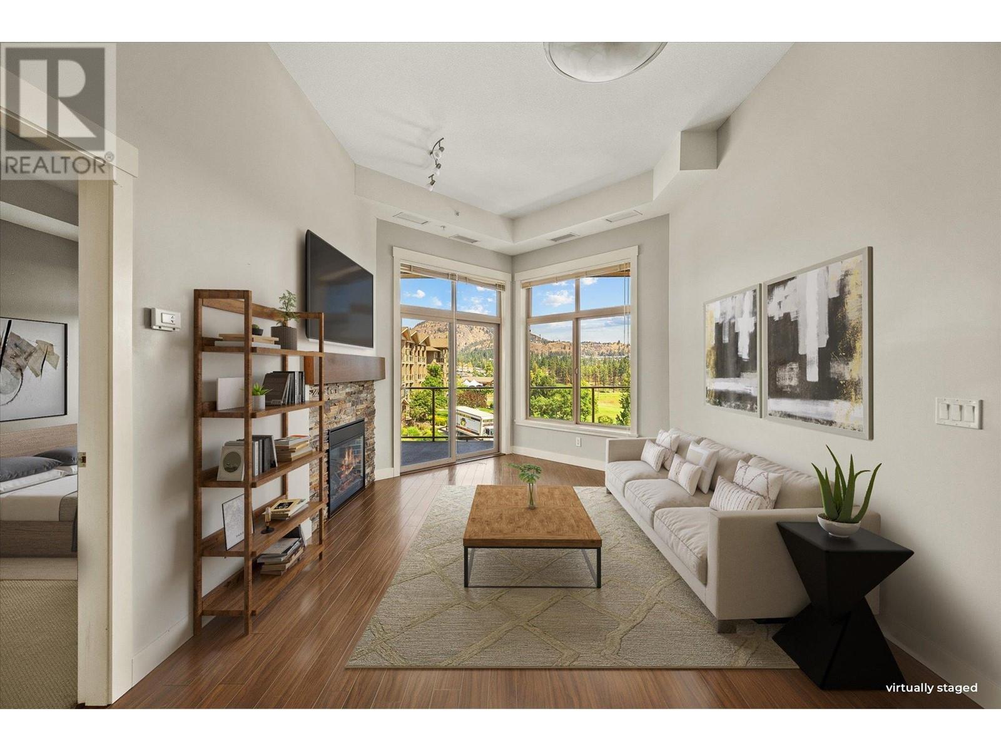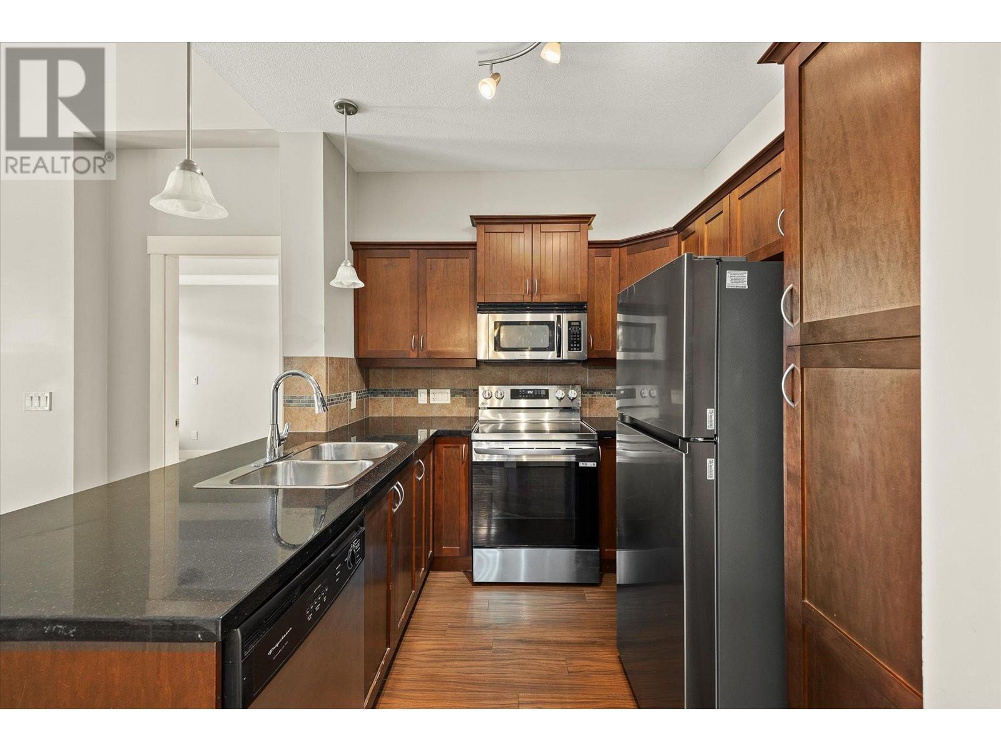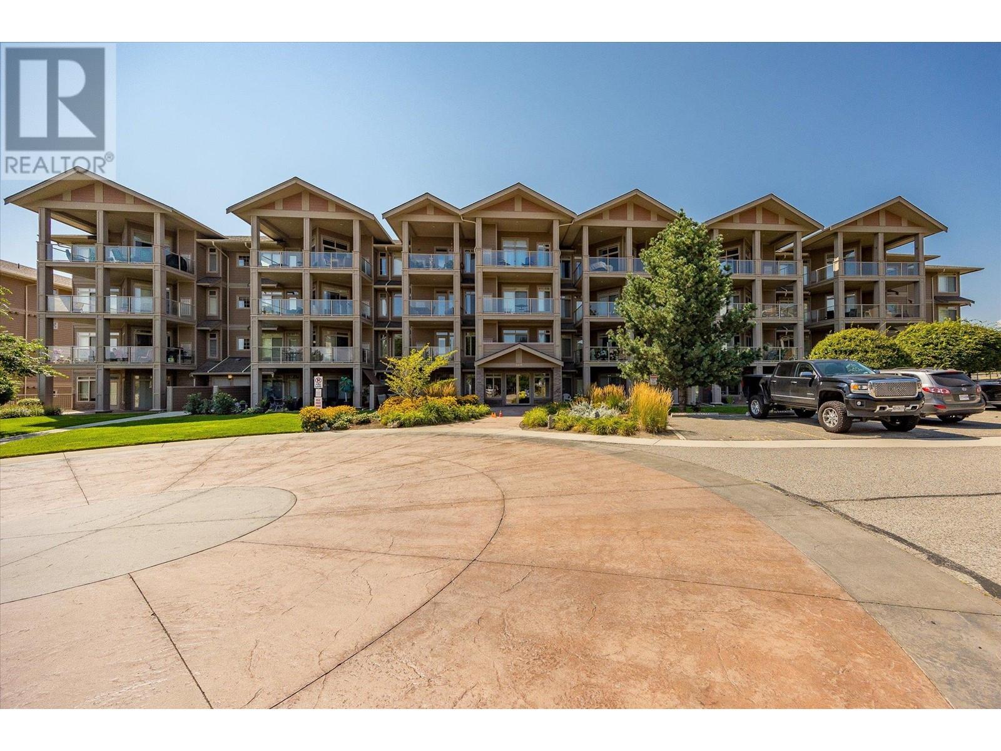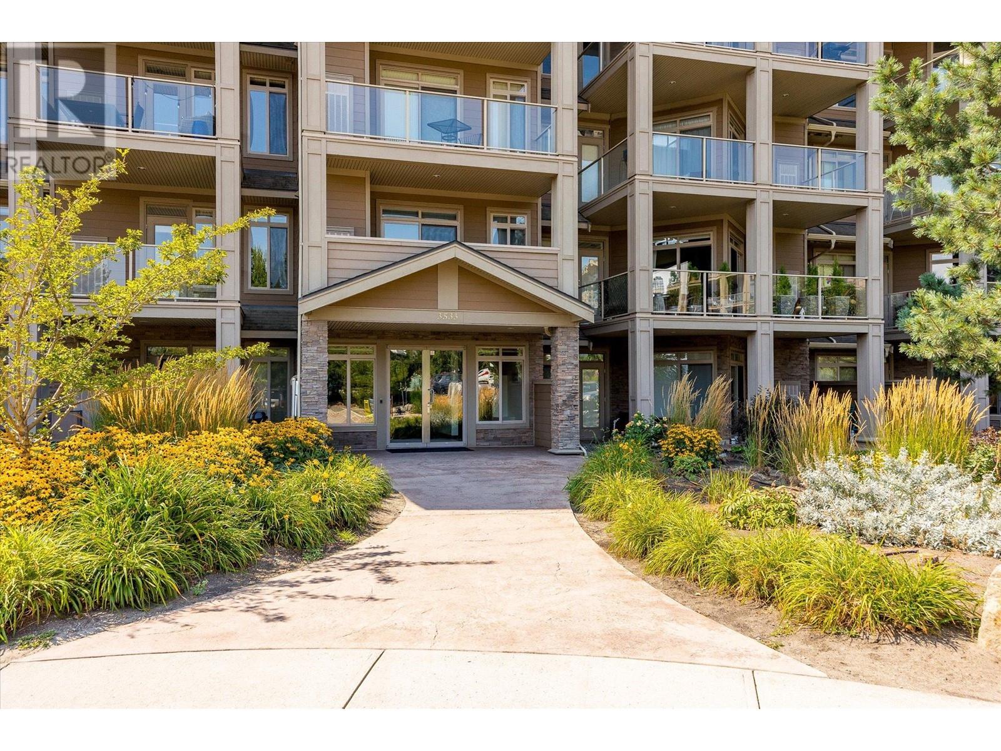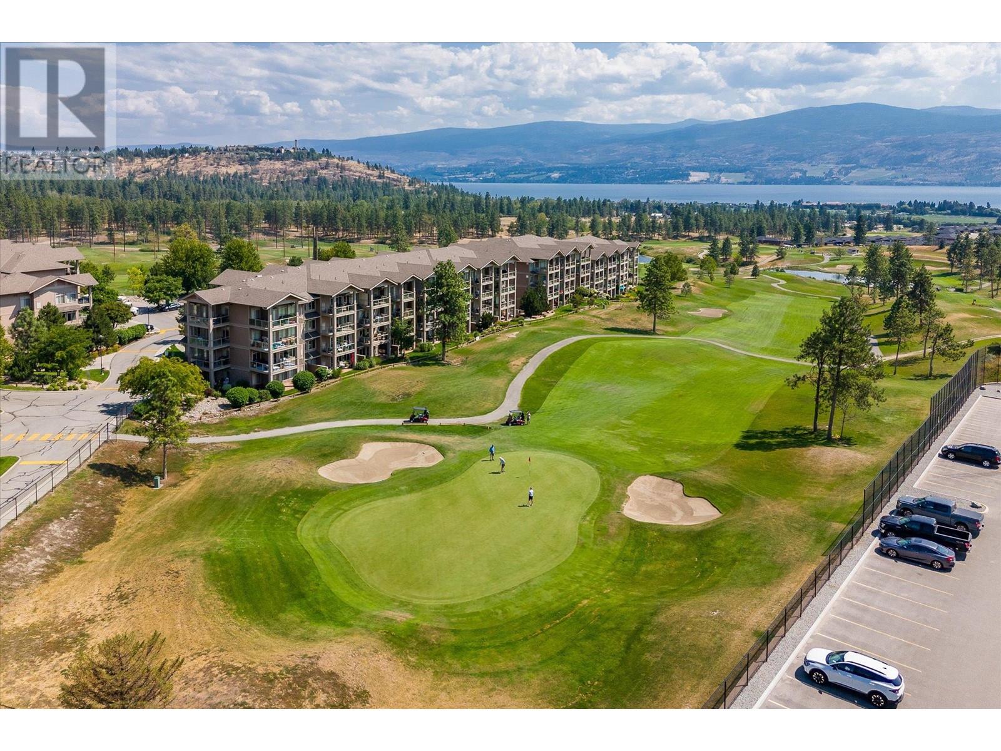3533 Carrington Road Unit# 415 West Kelowna, British Columbia V4T 2Z9
$412,000Maintenance, Ground Maintenance, Property Management, Sewer, Water
$352.25 Monthly
Maintenance, Ground Maintenance, Property Management, Sewer, Water
$352.25 MonthlyTOP FLOOR LIVING: Indulge in the epitome of West Kelowna living in this stunning 2 bedroom, 2 bath top floor condo at the prestigious Aria. The kitchen features granite counter tops, sitting bar and stainless-steel appliances with a brand-new stove and fridge. The living space offers a split bedroom floor plan with high ceilings and lots of natural light. There is access to the oversize deck from the living room and primary bedroom. Immerse yourself in breathtaking panoramas of the Twin Eagles Golf Course and Mission Hill Winery from your private balcony. Enjoy the ultimate in comfort and convenience with easy access to world-class golf, shopping, dining, and outdoor recreation. Don't miss this opportunity to experience the Okanagan lifestyle! Aria is a pet and rental-friendly building, with no speculation tax or PTT and the LEASE IS PREPAID. This property is vacant and ready for quick possession. The unit comes with one parking spot and one secured storage locker, low strata fees. (id:53701)
Property Details
| MLS® Number | 10321999 |
| Property Type | Single Family |
| Neigbourhood | Westbank Centre |
| Community Name | Aria |
| AmenitiesNearBy | Golf Nearby, Public Transit, Park, Recreation, Shopping |
| CommunityFeatures | Rentals Allowed |
| Features | One Balcony |
| ParkingSpaceTotal | 1 |
| StorageType | Storage, Locker |
| ViewType | Lake View, Mountain View, View (panoramic) |
Building
| BathroomTotal | 2 |
| BedroomsTotal | 2 |
| Appliances | Refrigerator, Dishwasher, Dryer, Range - Electric, Washer |
| ConstructedDate | 2007 |
| CoolingType | Central Air Conditioning |
| ExteriorFinish | Stone, Stucco |
| FireProtection | Sprinkler System-fire, Smoke Detector Only |
| FireplaceFuel | Electric |
| FireplacePresent | Yes |
| FireplaceType | Unknown |
| FlooringType | Carpeted, Laminate, Tile |
| HeatingFuel | Electric |
| HeatingType | Forced Air |
| RoofMaterial | Asphalt Shingle |
| RoofStyle | Unknown |
| StoriesTotal | 1 |
| SizeInterior | 758 Sqft |
| Type | Apartment |
| UtilityWater | Municipal Water |
Parking
| Underground | 0 |
Land
| AccessType | Easy Access |
| Acreage | No |
| LandAmenities | Golf Nearby, Public Transit, Park, Recreation, Shopping |
| LandscapeFeatures | Landscaped |
| Sewer | Municipal Sewage System |
| SizeTotalText | Under 1 Acre |
| ZoningType | Residential |
Rooms
| Level | Type | Length | Width | Dimensions |
|---|---|---|---|---|
| Main Level | Bedroom | 11'3'' x 7'9'' | ||
| Main Level | 4pc Ensuite Bath | 4'9'' x 7'11'' | ||
| Main Level | 4pc Bathroom | 7'9'' x 7'3'' | ||
| Main Level | Kitchen | 8'8'' x 8'4'' | ||
| Main Level | Primary Bedroom | 12'10'' x 9'10'' | ||
| Main Level | Great Room | 16'8'' x 10'6'' |
Interested?
Contact us for more information


