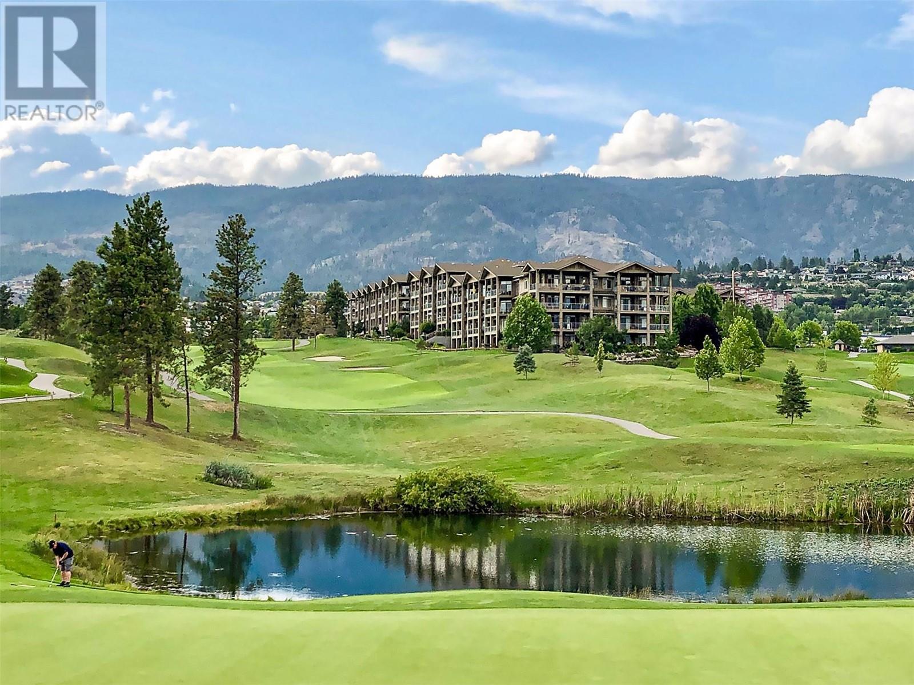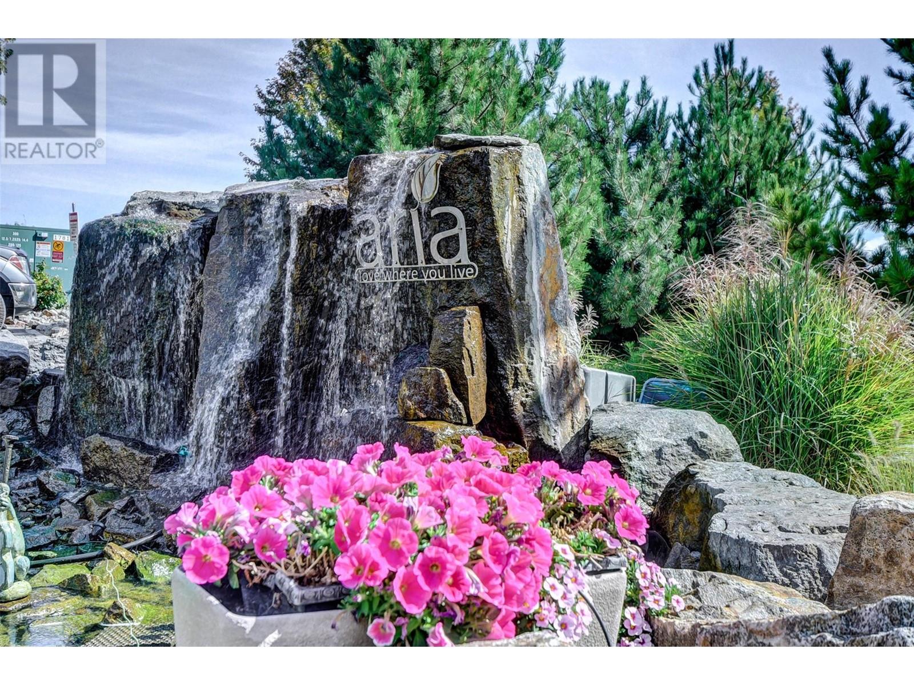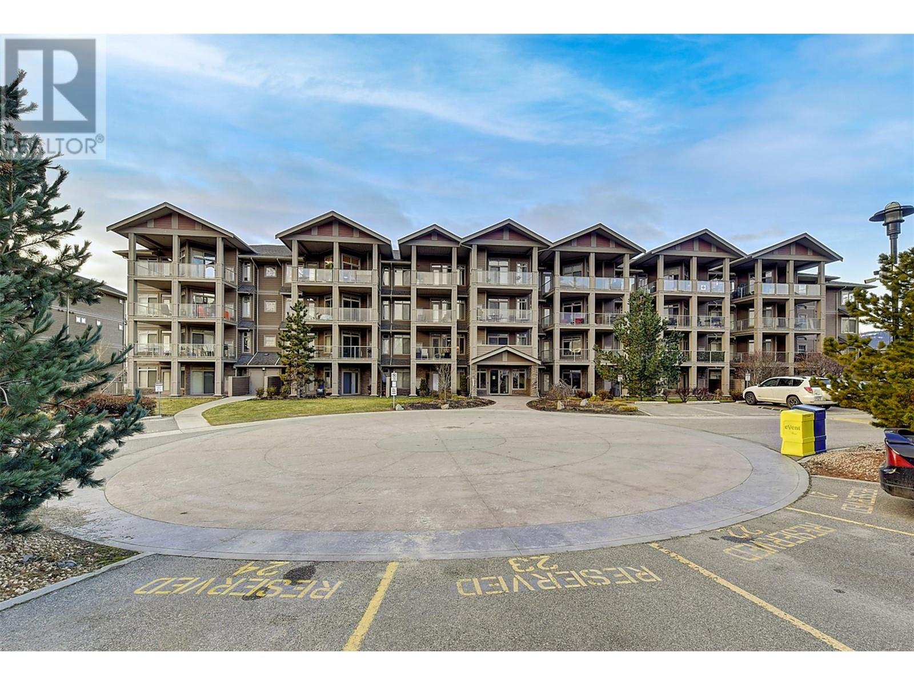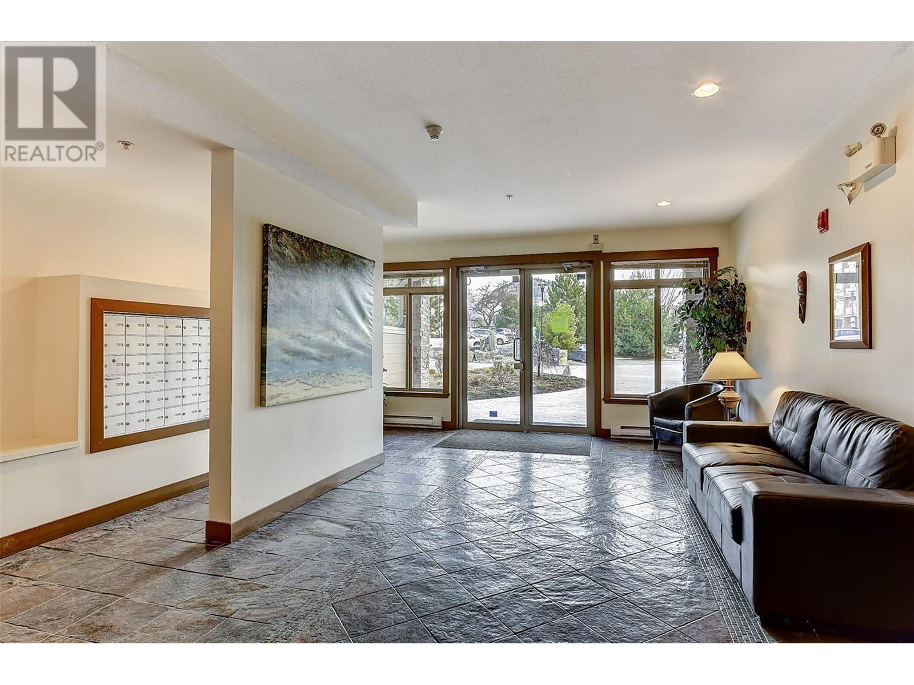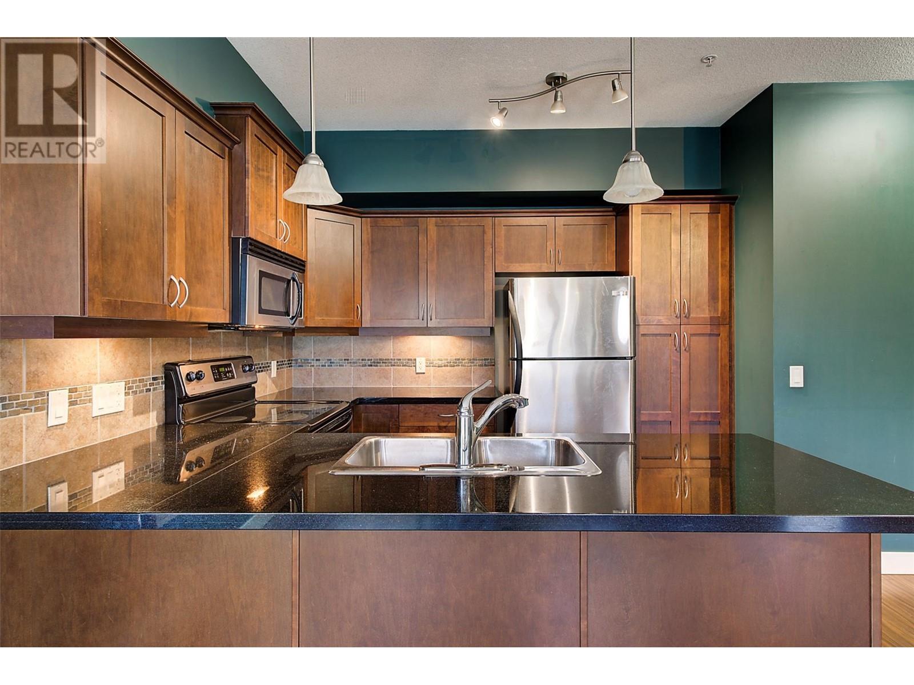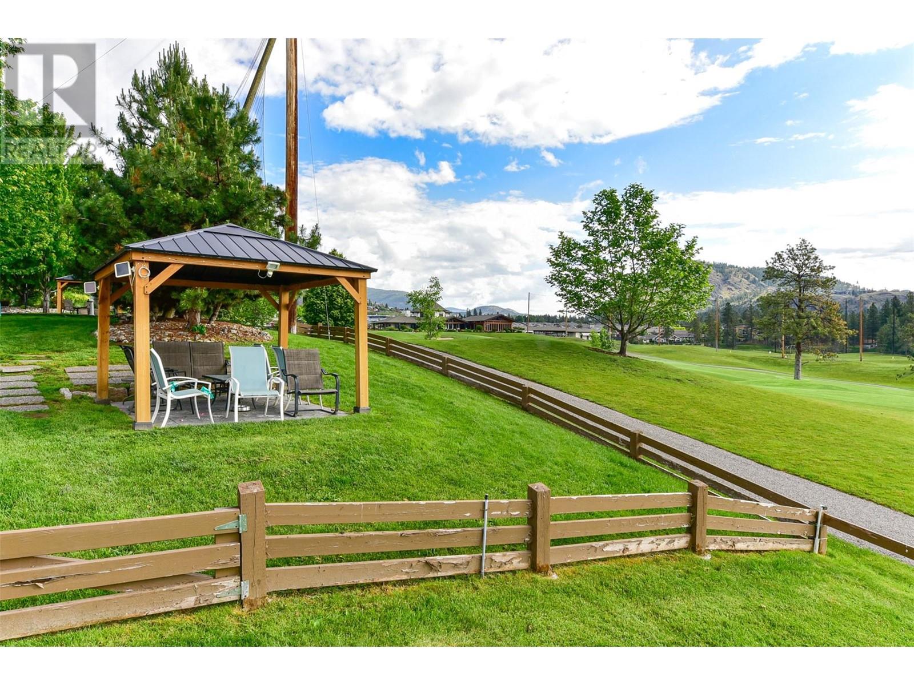1 Bedroom
1 Bathroom
736 ft2
Other
Fireplace
Central Air Conditioning
Forced Air
Other
Underground Sprinkler
$362,000Maintenance,
$559.39 Monthly
Third-floor condo at Aria on Two Eagles Golf Course offering 736 square feet of thoughtfully designed space, featuring 1 bedroom + a versatile den, 1 bathroom. Granite countertops, laminate flooring, stainless steel appliances, tiled cheater-ensuite bathroom, bright corner windows, central A/C, and a cozy fireplace. The large windows flood the space with natural light, and the large covered deck offers a front-row seat to sunsets. 2 side by side parking stalls and a storage locker. Nestled in an incredible location surrounded by mountains, Lake Okanagan, world-class wineries, parks, beaches, and a nearby boat launch, this is your chance to live where others vacation. No GST. No Property Transfer Tax. Just pure Okanagan living. (id:53701)
Property Details
|
MLS® Number
|
10344129 |
|
Property Type
|
Single Family |
|
Neigbourhood
|
Westbank Centre |
|
Community Name
|
Aria |
|
Community Features
|
Pet Restrictions, Pets Allowed With Restrictions |
|
Features
|
One Balcony |
|
Parking Space Total
|
2 |
|
Storage Type
|
Storage, Locker |
|
View Type
|
Mountain View, View (panoramic) |
|
Water Front Type
|
Other |
Building
|
Bathroom Total
|
1 |
|
Bedrooms Total
|
1 |
|
Appliances
|
Dryer |
|
Architectural Style
|
Other |
|
Constructed Date
|
2007 |
|
Cooling Type
|
Central Air Conditioning |
|
Exterior Finish
|
Stone, Other |
|
Fire Protection
|
Sprinkler System-fire |
|
Fireplace Fuel
|
Unknown |
|
Fireplace Present
|
Yes |
|
Fireplace Type
|
Decorative |
|
Flooring Type
|
Carpeted, Ceramic Tile, Laminate |
|
Heating Fuel
|
Electric |
|
Heating Type
|
Forced Air |
|
Roof Material
|
Asphalt Shingle |
|
Roof Style
|
Unknown |
|
Stories Total
|
1 |
|
Size Interior
|
736 Ft2 |
|
Type
|
Apartment |
|
Utility Water
|
Municipal Water |
Parking
Land
|
Acreage
|
No |
|
Landscape Features
|
Underground Sprinkler |
|
Sewer
|
Municipal Sewage System |
|
Size Total Text
|
Under 1 Acre |
|
Zoning Type
|
Unknown |
Rooms
| Level |
Type |
Length |
Width |
Dimensions |
|
Main Level |
Den |
|
|
9'10'' x 5'11'' |
|
Main Level |
4pc Bathroom |
|
|
9'1'' x 4'10'' |
|
Main Level |
Primary Bedroom |
|
|
15'6'' x 10'4'' |
|
Main Level |
Living Room |
|
|
19'5'' x 7'11'' |
|
Main Level |
Dining Room |
|
|
10'4'' x 9'11'' |
|
Main Level |
Kitchen |
|
|
9'11'' x 8'7'' |
https://www.realtor.ca/real-estate/28184146/3533-carrington-road-unit-313-west-kelowna-westbank-centre

