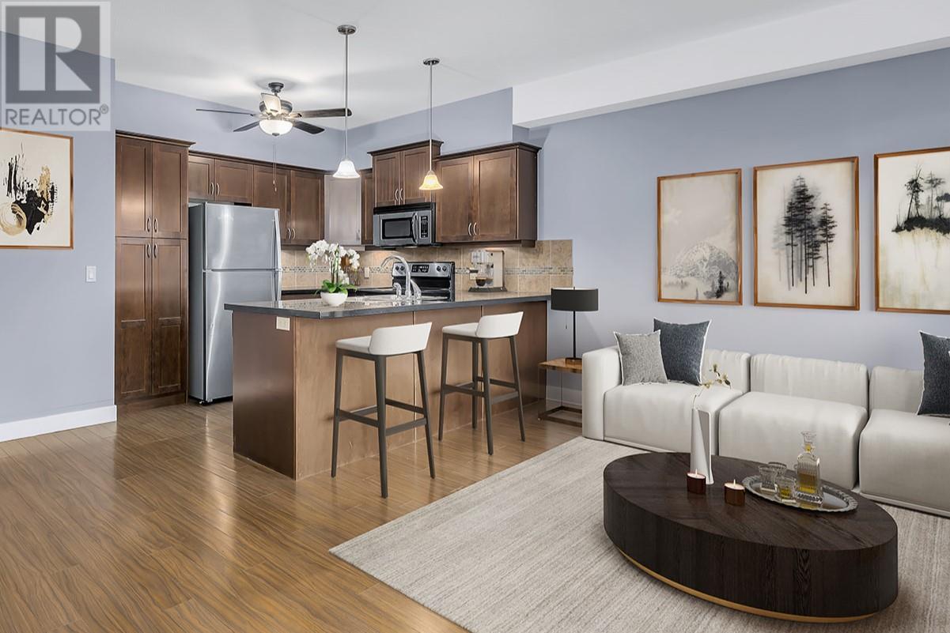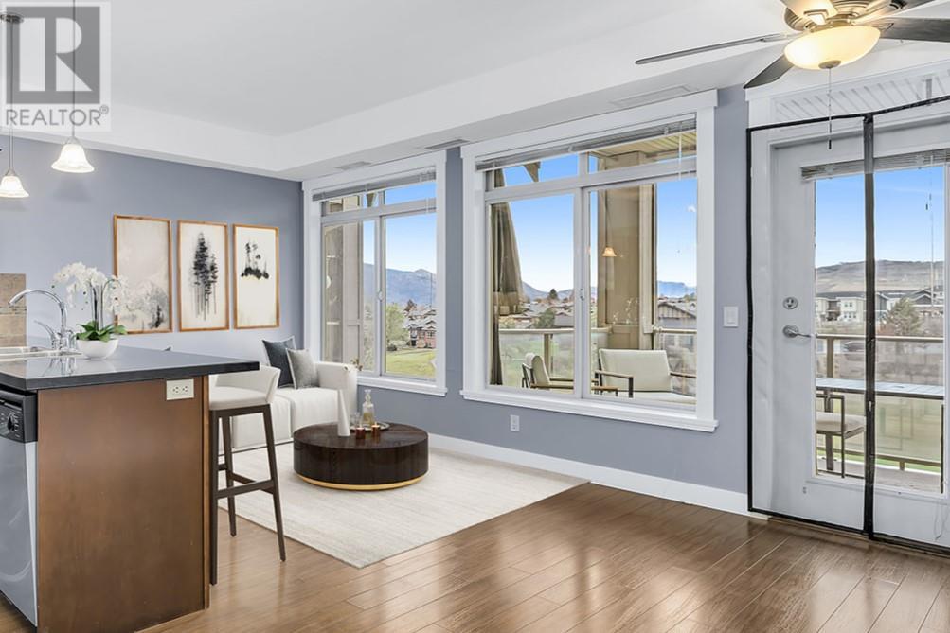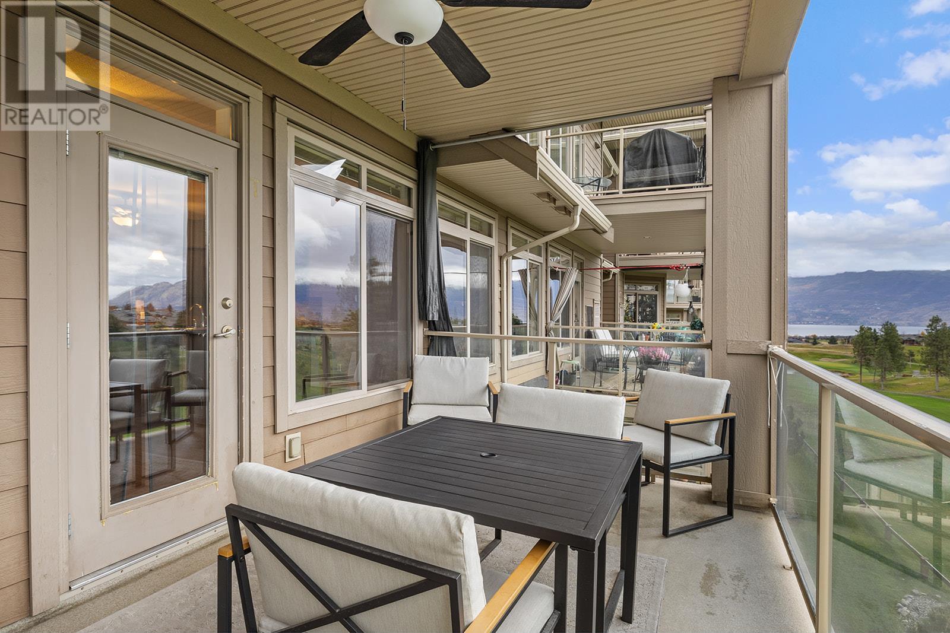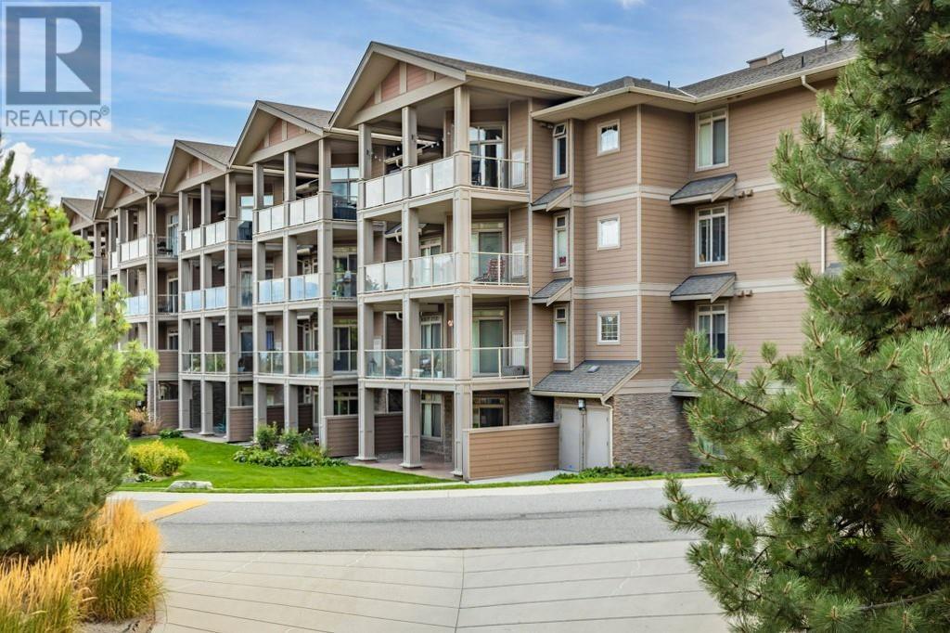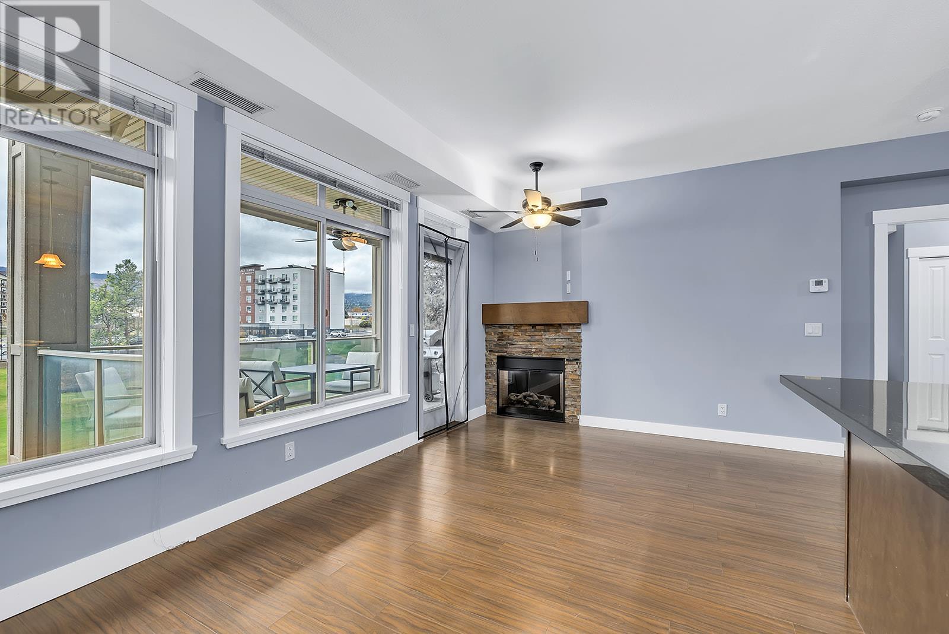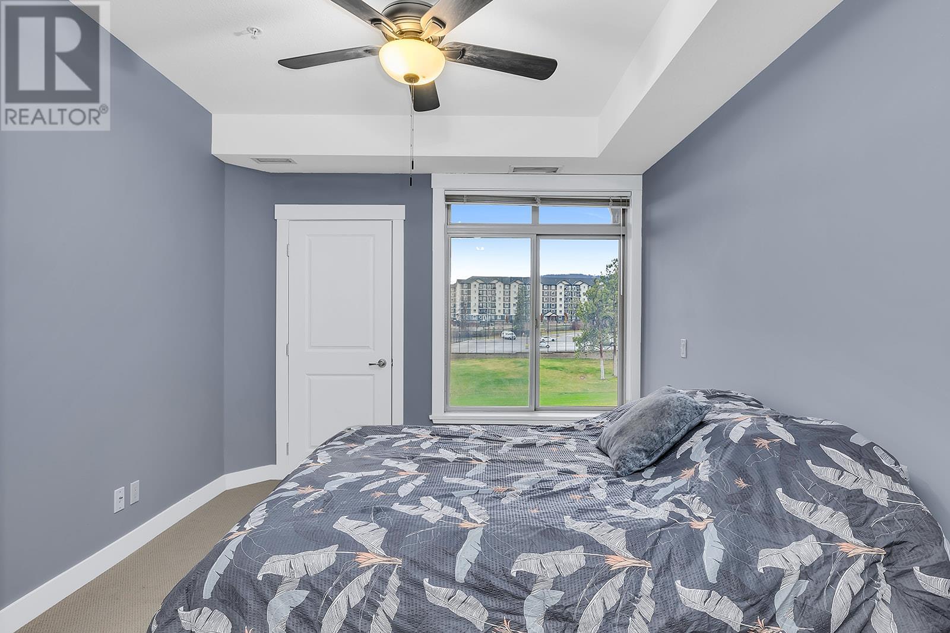1 Bedroom
1 Bathroom
728 ft2
Fireplace
Central Air Conditioning
Forced Air
Landscaped
$380,000Maintenance,
$330.72 Monthly
LEASE PAID! NO PTT! Welcome to this bright, clean, and move-in-ready 1-bedroom + den condo overlooking the lush greens of Two Eagles Golf Course. The large covered patio is your private retreat, complete with glass railings for an unobstructed view and a ceiling fan to keep you cool on warm summer days. The spacious kitchen features stunning black quartz countertops, a modern tile backsplash, full-sized stainless steel appliances, and a convenient eat-up breakfast bar. Relax in the cozy living room with a charming stone-surround fireplace. The versatile den is ideal for a home office or creative studio, while the in-unit washer and dryer offer everyday convenience. The primary bedroom boasts serene views, his-and-her closets, and a cheater ensuite for added functionality. With ample storage, a reserved parking stall, and a storage locker, this unit is loaded with value. Located within walking distance to shopping, transit, schools, and all amenities, this charming condo won’t last long. QUICK POSSESSION available - schedule your viewing today! (id:53701)
Property Details
|
MLS® Number
|
10327922 |
|
Property Type
|
Single Family |
|
Neigbourhood
|
Westbank Centre |
|
Community Name
|
Aria |
|
Amenities Near By
|
Golf Nearby, Public Transit, Park, Recreation, Schools, Shopping |
|
Community Features
|
Pets Allowed, Pet Restrictions, Pets Allowed With Restrictions, Rentals Allowed |
|
Features
|
One Balcony |
|
Parking Space Total
|
1 |
|
Storage Type
|
Storage, Locker |
|
View Type
|
Lake View, Mountain View, Valley View, View Of Water, View (panoramic) |
Building
|
Bathroom Total
|
1 |
|
Bedrooms Total
|
1 |
|
Appliances
|
Refrigerator, Dishwasher, Dryer, Range - Electric, Microwave, Washer |
|
Constructed Date
|
2007 |
|
Cooling Type
|
Central Air Conditioning |
|
Fireplace Fuel
|
Gas |
|
Fireplace Present
|
Yes |
|
Fireplace Type
|
Insert |
|
Flooring Type
|
Carpeted, Laminate |
|
Heating Type
|
Forced Air |
|
Roof Material
|
Asphalt Shingle |
|
Roof Style
|
Unknown |
|
Stories Total
|
1 |
|
Size Interior
|
728 Ft2 |
|
Type
|
Apartment |
|
Utility Water
|
Municipal Water |
Parking
Land
|
Acreage
|
No |
|
Land Amenities
|
Golf Nearby, Public Transit, Park, Recreation, Schools, Shopping |
|
Landscape Features
|
Landscaped |
|
Sewer
|
Municipal Sewage System |
|
Size Total Text
|
Under 1 Acre |
|
Zoning Type
|
Unknown |
Rooms
| Level |
Type |
Length |
Width |
Dimensions |
|
Main Level |
Laundry Room |
|
|
3' x 3' |
|
Main Level |
Utility Room |
|
|
3'4'' x 3' |
|
Main Level |
Primary Bedroom |
|
|
16'7'' x 10'5'' |
|
Main Level |
Den |
|
|
9'11'' x 7'0'' |
|
Main Level |
Kitchen |
|
|
9'11'' x 8'0'' |
|
Main Level |
4pc Bathroom |
|
|
9'2'' x 4'11'' |
|
Main Level |
Living Room |
|
|
15'8'' x 17'10'' |
https://www.realtor.ca/real-estate/27663007/3533-carrington-road-unit-307-west-kelowna-westbank-centre

