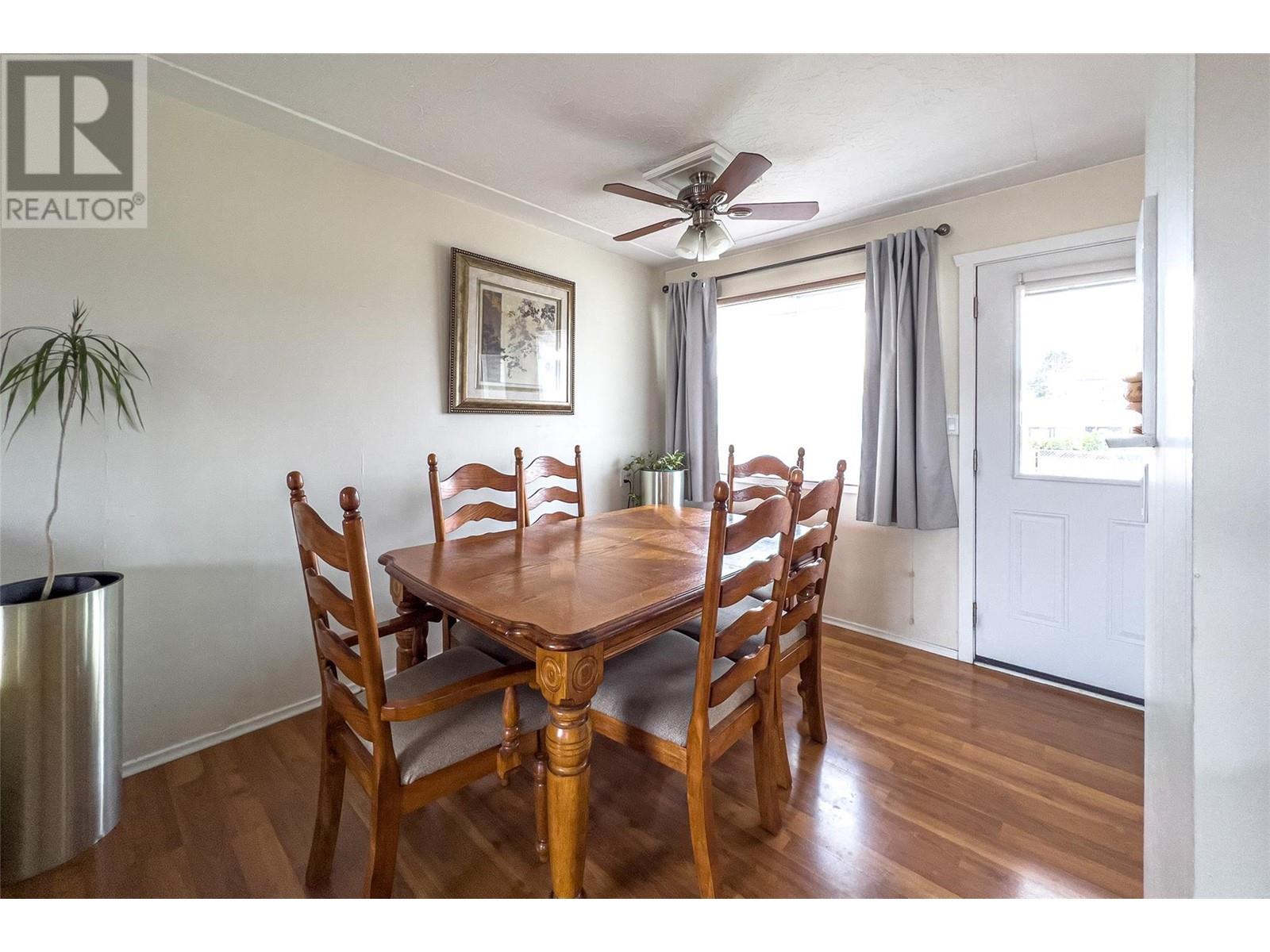5 Bedroom
2 Bathroom
2,172 ft2
Ranch
Fireplace
Forced Air, See Remarks
Other
$1,099,900
Lower Mission POSSIBILTY! This is a solid home, with separate access to the basement. Located in the sought-after South Pandosy neighborhood. Future Revenue Property, or Redevelop to an oversized, deluxe home with a suite, a duplex, or 4-6 unit multiplex? Own a Property set beside multimillion-dollar homes. Yes - just STEPS to 2 popular Beaches: Boyce-Gyro Beach and Rotary Beach, on Okanagan Lake. It has been well lived in. Tenanted currently. 3 beds on the main level, with 2 beds in the basement. 2 baths. Large, pool-sized backyard. Room for expansion! 65' x 135' MF1 Zoned and in one of Kelowna's newly designated: CORE AREA NEIGHBORHOOD's C-NHD future zoning. Close to hospitals, schools, college, and shopping in South Pandosy. (id:53701)
Property Details
|
MLS® Number
|
10325482 |
|
Property Type
|
Single Family |
|
Neigbourhood
|
Lower Mission |
|
Community Features
|
Rentals Allowed |
|
Parking Space Total
|
4 |
|
View Type
|
Mountain View, Valley View |
|
Water Front Type
|
Other |
Building
|
Bathroom Total
|
2 |
|
Bedrooms Total
|
5 |
|
Architectural Style
|
Ranch |
|
Basement Type
|
Full |
|
Constructed Date
|
1964 |
|
Construction Style Attachment
|
Detached |
|
Exterior Finish
|
Stucco |
|
Fireplace Fuel
|
Wood |
|
Fireplace Present
|
Yes |
|
Fireplace Type
|
Conventional |
|
Flooring Type
|
Ceramic Tile, Laminate |
|
Foundation Type
|
Block |
|
Heating Type
|
Forced Air, See Remarks |
|
Roof Material
|
Asphalt Shingle |
|
Roof Style
|
Unknown |
|
Stories Total
|
1 |
|
Size Interior
|
2,172 Ft2 |
|
Type
|
House |
|
Utility Water
|
Municipal Water |
Parking
Land
|
Acreage
|
No |
|
Fence Type
|
Fence |
|
Sewer
|
Municipal Sewage System |
|
Size Frontage
|
65 Ft |
|
Size Irregular
|
0.2 |
|
Size Total
|
0.2 Ac|under 1 Acre |
|
Size Total Text
|
0.2 Ac|under 1 Acre |
|
Zoning Type
|
Unknown |
Rooms
| Level |
Type |
Length |
Width |
Dimensions |
|
Basement |
Utility Room |
|
|
12'4'' x 5'3'' |
|
Basement |
Storage |
|
|
9'0'' x 3'10'' |
|
Basement |
Laundry Room |
|
|
15'1'' x 10'4'' |
|
Basement |
Bedroom |
|
|
19'3'' x 9'10'' |
|
Basement |
3pc Bathroom |
|
|
3'0'' x 7'6'' |
|
Basement |
Bedroom |
|
|
11'8'' x 8'3'' |
|
Basement |
Recreation Room |
|
|
22'3'' x 14'7'' |
|
Main Level |
4pc Bathroom |
|
|
8'10'' x 7'6'' |
|
Main Level |
Bedroom |
|
|
9'11'' x 8'4'' |
|
Main Level |
Bedroom |
|
|
10'7'' x 8'3'' |
|
Main Level |
Primary Bedroom |
|
|
10'8'' x 12'11'' |
|
Main Level |
Kitchen |
|
|
10'10'' x 11'11'' |
|
Main Level |
Dining Room |
|
|
7'5'' x 8'5'' |
|
Main Level |
Living Room |
|
|
14'8'' x 20'4'' |
https://www.realtor.ca/real-estate/27501657/3524-scott-road-lot-1-kelowna-lower-mission
























