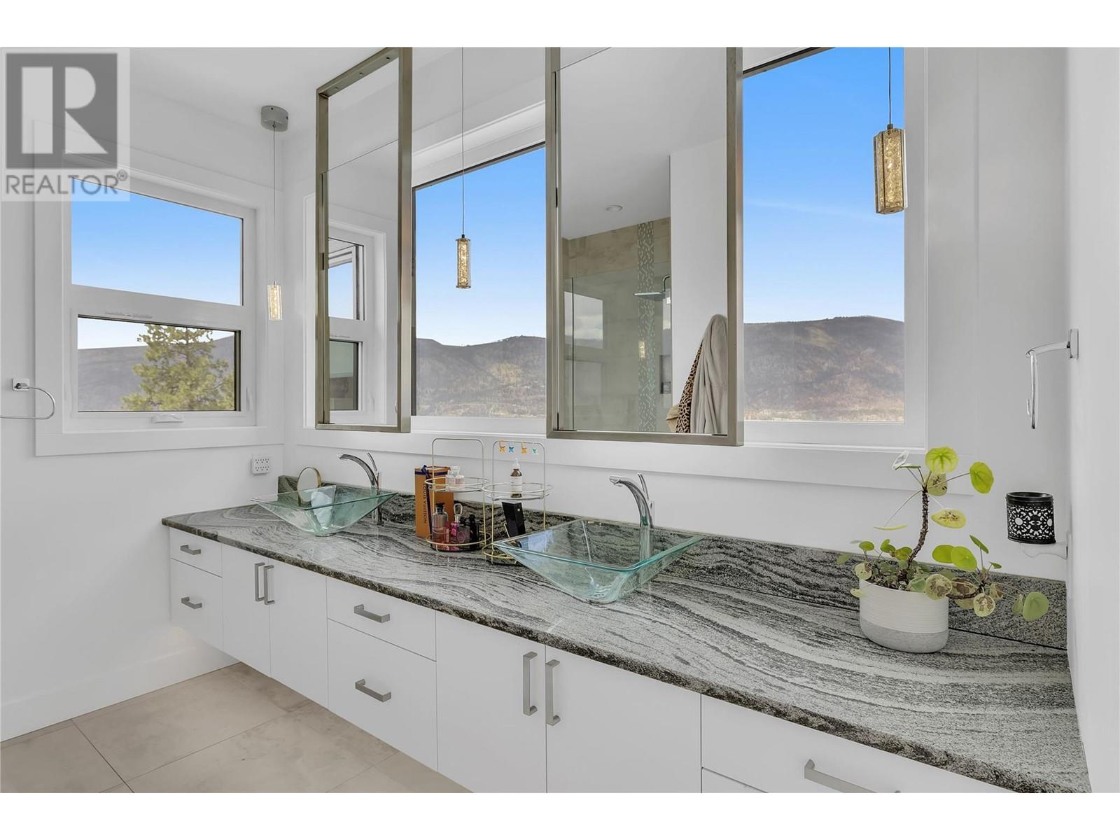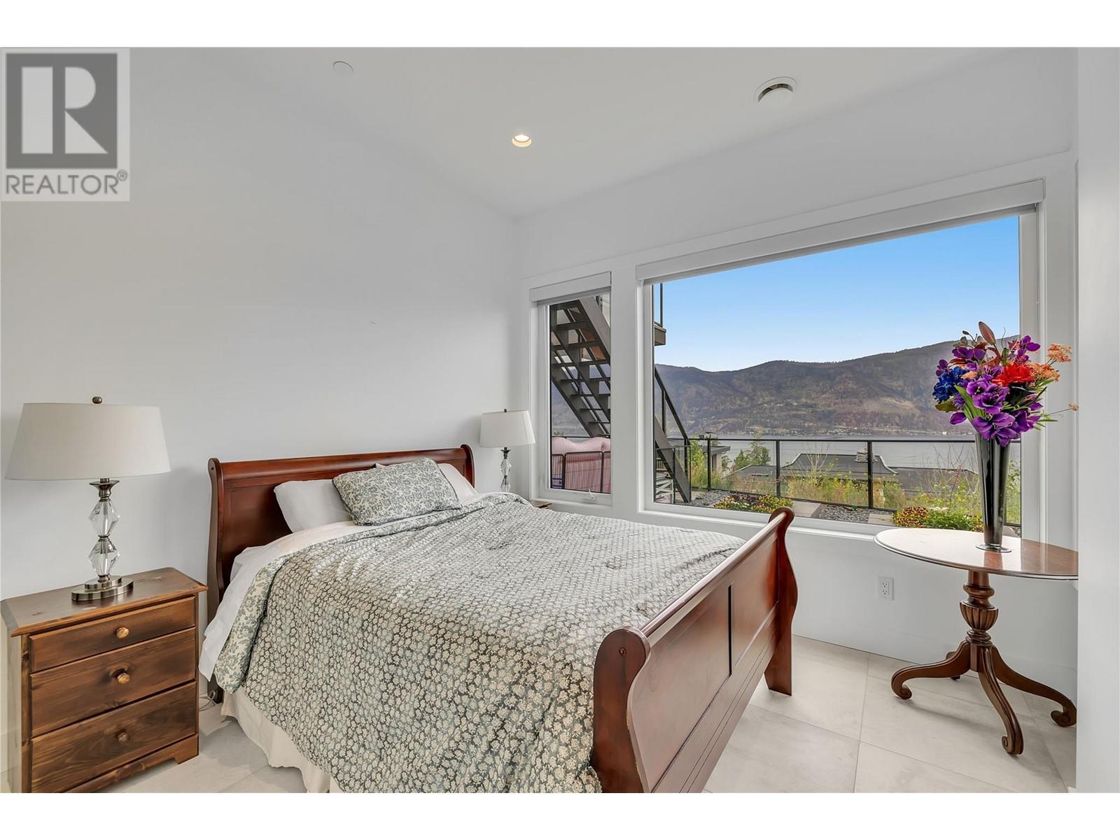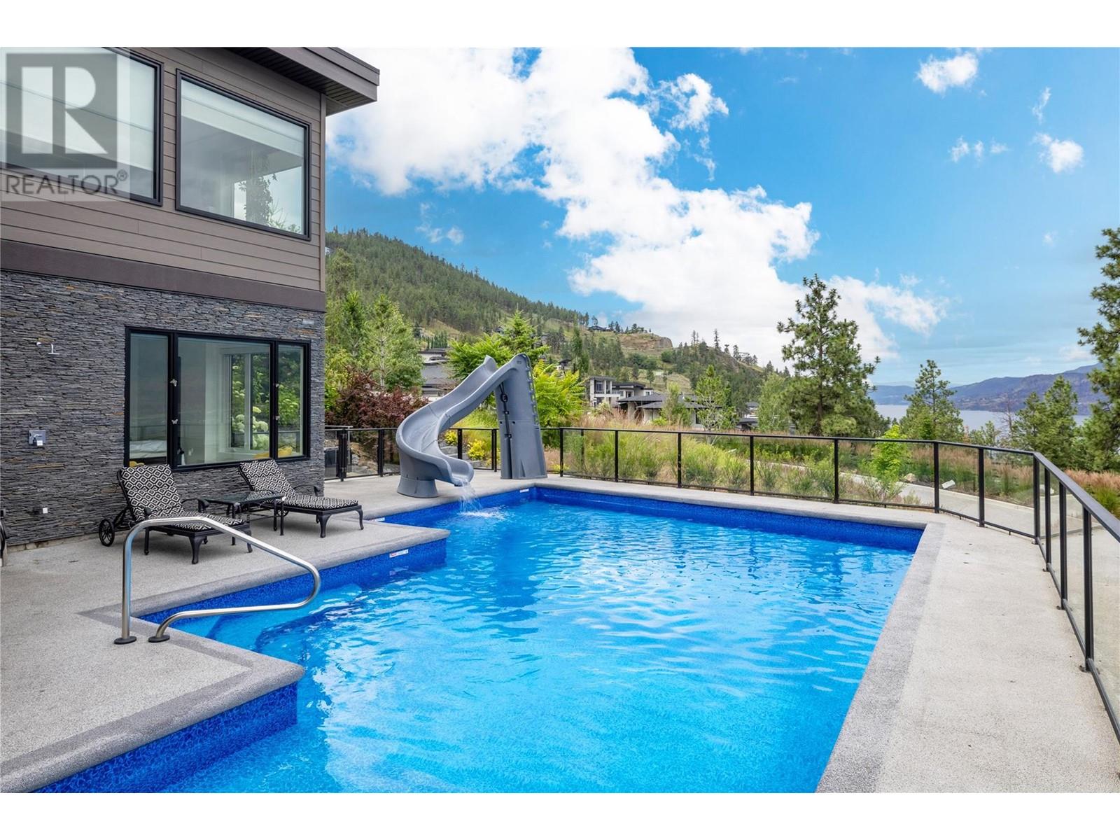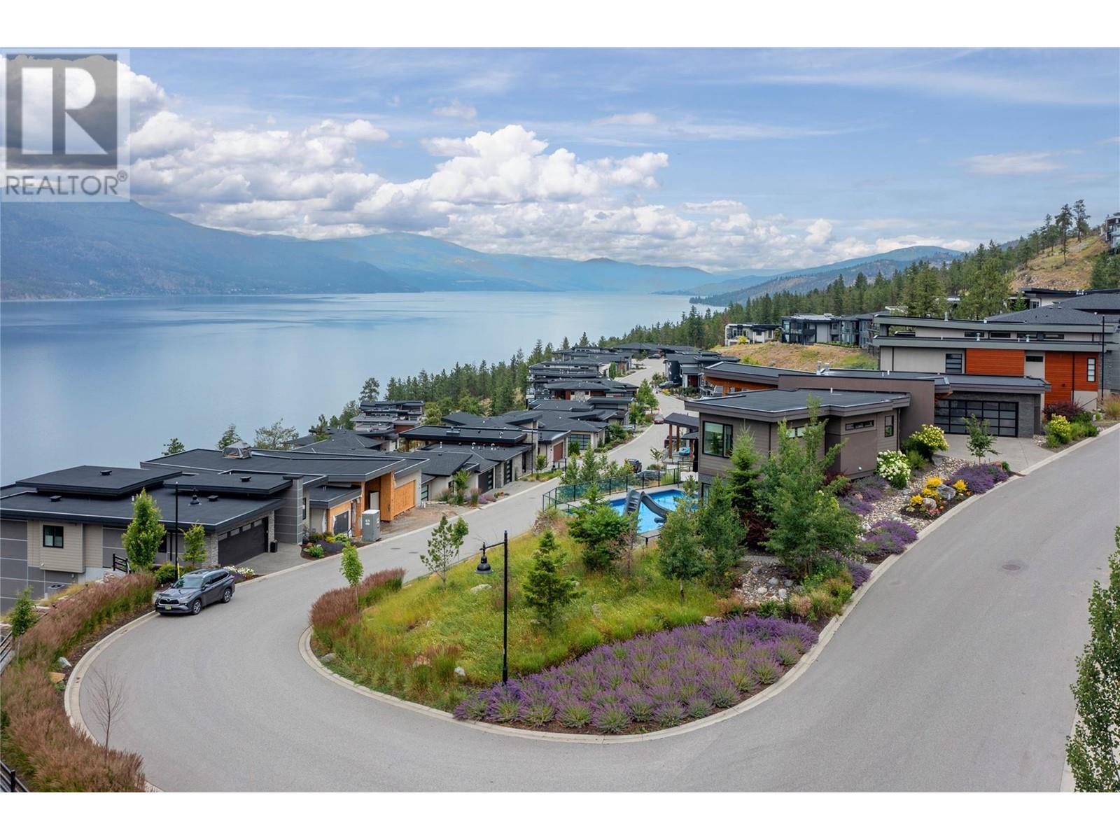5 Bedroom
4 Bathroom
3,655 ft2
Fireplace
Inground Pool
Central Air Conditioning
See Remarks
Landscaped, Underground Sprinkler
$1,995,000
Luxury awaits in this 5-bedroom, 4-bathroom home in McKinley Beach offering nearly 4,000 sqft of living space with unbeatable lake views from every room. The open-concept design features large bi-fold doors that bring the outdoors in, creating the perfect space for relaxing or entertaining. The kitchen is a standout, with high-end Thermador appliances, a large island, and a butler’s pantry. The large patio extends your living space and is perfect for outdoor dining and relaxation, offering endless opportunities to soak in the serene scenery. The primary suite is a private retreat with a spa-like ensuite, walk-in closet, and gorgeous lake views. Four more spacious bedrooms provide comfort and privacy for family or guests. The backyard is made for fun, with a sparkling pool and slide, and flexible areas for lounging, dining, and entertaining. This home also offers suite potential on the lower level for extended family, additional living space or a rental income. Located in McKinley Beach, you’ll enjoy exclusive amenities like a private marina, tennis and pickleball courts, an outdoor gym, and walking trails. McKinley Beach is more than a neighborhood—it’s a lifestyle. (id:53701)
Property Details
|
MLS® Number
|
10330886 |
|
Property Type
|
Single Family |
|
Neigbourhood
|
McKinley Landing |
|
Amenities Near By
|
Golf Nearby, Airport, Recreation, Ski Area |
|
Features
|
Corner Site, Central Island, Balcony |
|
Parking Space Total
|
4 |
|
Pool Type
|
Inground Pool |
|
View Type
|
Lake View, Mountain View, View Of Water, View (panoramic) |
Building
|
Bathroom Total
|
4 |
|
Bedrooms Total
|
5 |
|
Appliances
|
Range, Refrigerator, Dishwasher, See Remarks, Hood Fan, Washer & Dryer, Oven - Built-in |
|
Constructed Date
|
2017 |
|
Construction Style Attachment
|
Detached |
|
Cooling Type
|
Central Air Conditioning |
|
Fireplace Fuel
|
Gas |
|
Fireplace Present
|
Yes |
|
Fireplace Type
|
Unknown |
|
Flooring Type
|
Ceramic Tile |
|
Half Bath Total
|
2 |
|
Heating Type
|
See Remarks |
|
Stories Total
|
2 |
|
Size Interior
|
3,655 Ft2 |
|
Type
|
House |
|
Utility Water
|
Municipal Water |
Parking
Land
|
Access Type
|
Easy Access |
|
Acreage
|
No |
|
Land Amenities
|
Golf Nearby, Airport, Recreation, Ski Area |
|
Landscape Features
|
Landscaped, Underground Sprinkler |
|
Sewer
|
Municipal Sewage System |
|
Size Irregular
|
0.31 |
|
Size Total
|
0.31 Ac|under 1 Acre |
|
Size Total Text
|
0.31 Ac|under 1 Acre |
|
Zoning Type
|
Unknown |
Rooms
| Level |
Type |
Length |
Width |
Dimensions |
|
Lower Level |
Exercise Room |
|
|
5'11'' x 13'0'' |
|
Lower Level |
Living Room |
|
|
18'5'' x 40'3'' |
|
Lower Level |
4pc Bathroom |
|
|
11'3'' x 5'7'' |
|
Lower Level |
Partial Bathroom |
|
|
7'0'' x 11'11'' |
|
Lower Level |
Bedroom |
|
|
14'3'' x 15'8'' |
|
Lower Level |
Bedroom |
|
|
13'5'' x 10'11'' |
|
Lower Level |
Bedroom |
|
|
11'6'' x 10'5'' |
|
Main Level |
Other |
|
|
8'5'' x 10'6'' |
|
Main Level |
Pantry |
|
|
8'2'' x 13'1'' |
|
Main Level |
Laundry Room |
|
|
6'11'' x 8'4'' |
|
Main Level |
Foyer |
|
|
5'5'' x 8'3'' |
|
Main Level |
2pc Bathroom |
|
|
6'4'' x 7'10'' |
|
Main Level |
3pc Ensuite Bath |
|
|
9'4'' x 13'11'' |
|
Main Level |
Bedroom |
|
|
11'11'' x 11'0'' |
|
Main Level |
Primary Bedroom |
|
|
14'11'' x 26'4'' |
|
Main Level |
Living Room |
|
|
20'10'' x 17'0'' |
|
Main Level |
Kitchen |
|
|
23'3'' x 13'0'' |
https://www.realtor.ca/real-estate/27757624/3514-mckinley-beach-drive-kelowna-mckinley-landing






























































