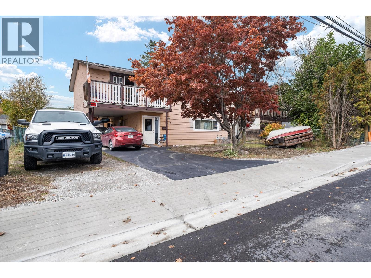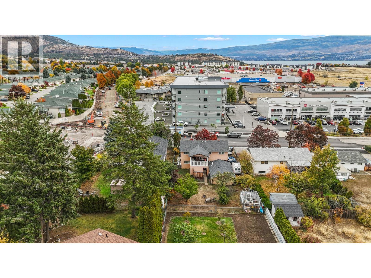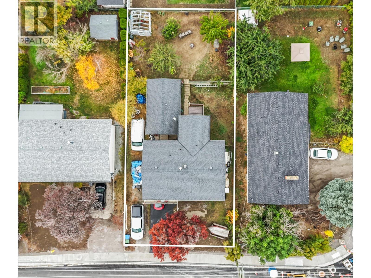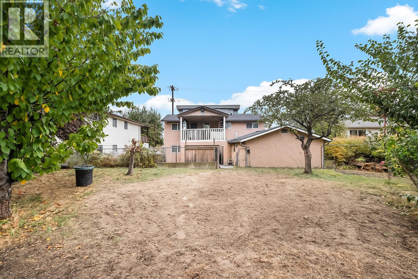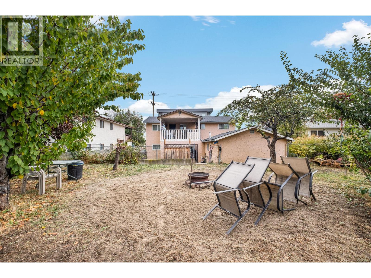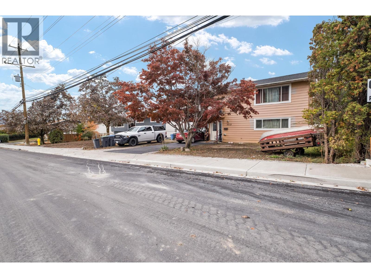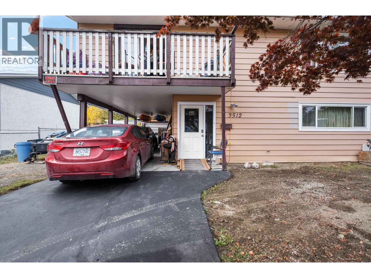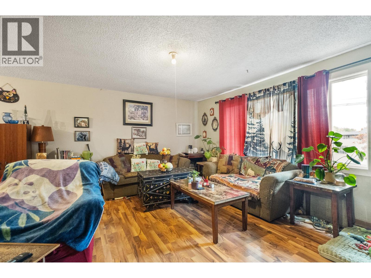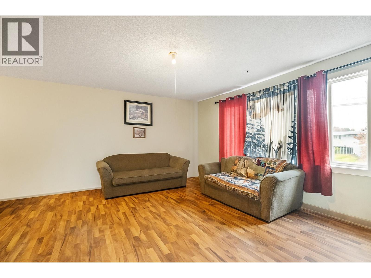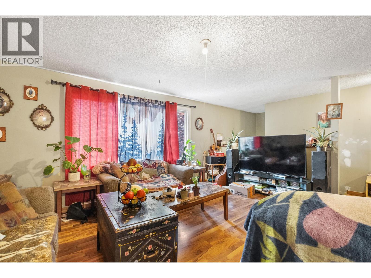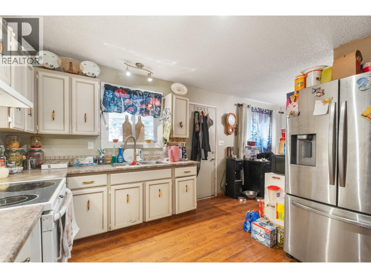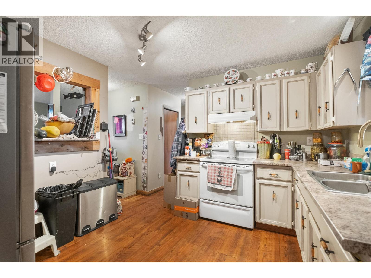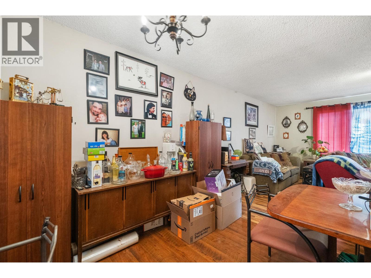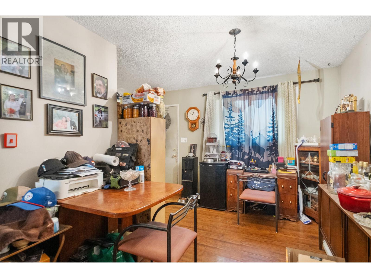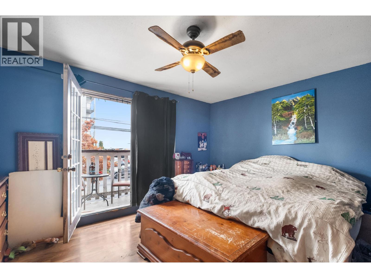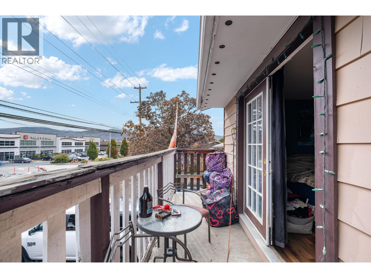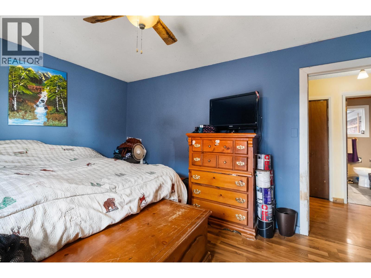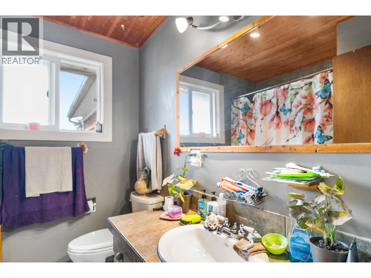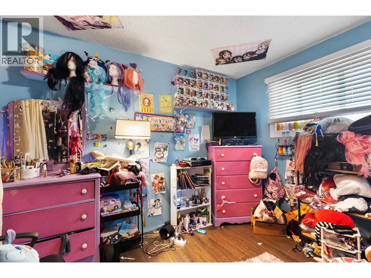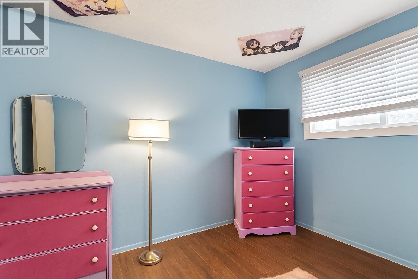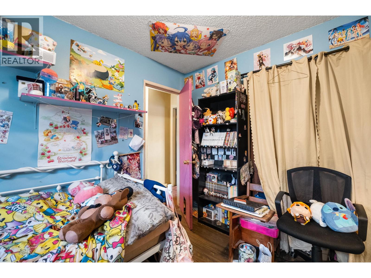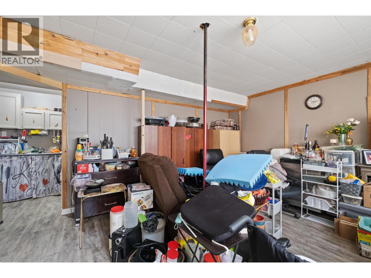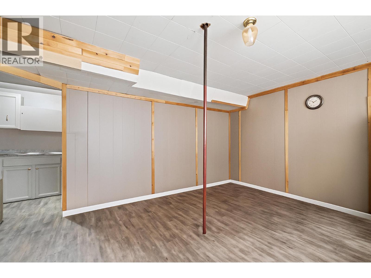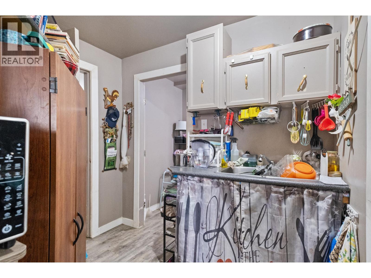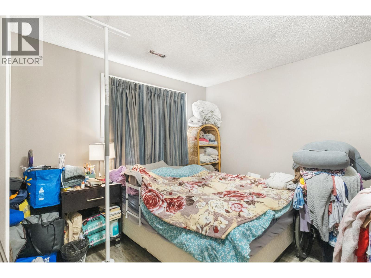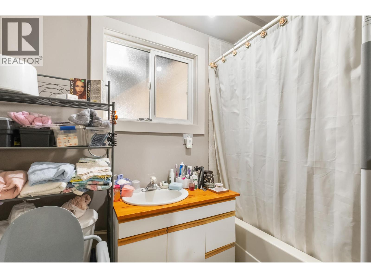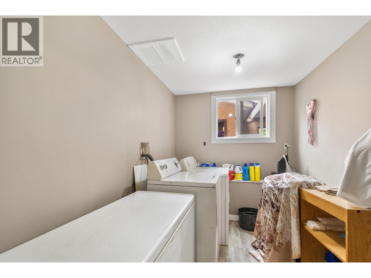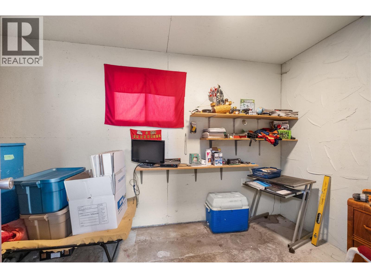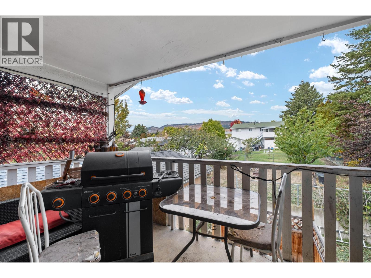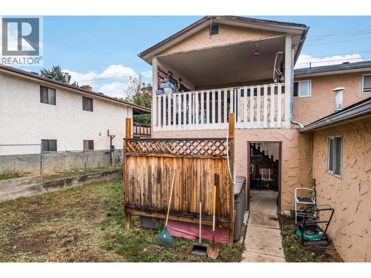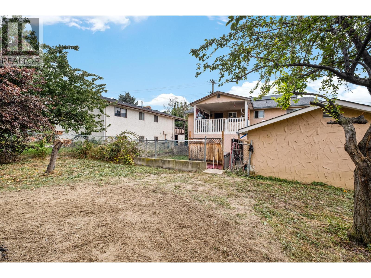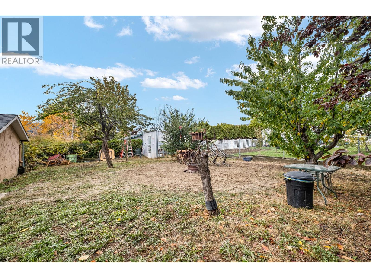3 Bedroom
2 Bathroom
1,860 ft2
Central Air Conditioning
In Floor Heating
Level
$735,000
Prime Development Opportunity in the Heart of West Kelowna! Unlock the potential of this centrally located freehold property—a rare offering in one of West Kelowna’s most sought-after growth areas. Recently rezoned under the new Official Community Plan (OCP) as “Westbank Urban Centre – Commercial Core Area B,” the site is ideally positioned for high-density, mixed-use development with mid- to high-rise potential up to 15 stories. West Kelowna’s vision for a vibrant urban core supports commercial space on the first two levels, with residential or office use above. Upper floors will capture panoramic lake, valley, and mountain views, offering unmatched appeal and long-term value for future residents or tenants. Priced to sell, this 0.18-acre lot represents an exceptional investment opportunity for developers and builders. In the meantime, the existing home offers solid rental potential. The major mechanical systems in the home have all been upgraded (furnace, A/C, hot water tank) making the home a turnkey opportunity. Conveniently located near shopping, schools, recreation, parks, the lake, and major transit routes, this site delivers the perfect blend of accessibility, lifestyle, and growth potential. A standout location. A city on the rise. A project ready to build your vision. (id:53701)
Property Details
|
MLS® Number
|
10365968 |
|
Property Type
|
Single Family |
|
Neigbourhood
|
Westbank Centre |
|
Amenities Near By
|
Golf Nearby, Public Transit, Park, Recreation, Schools, Shopping |
|
Community Features
|
High Traffic Area |
|
Features
|
Level Lot, One Balcony |
|
Parking Space Total
|
8 |
Building
|
Bathroom Total
|
2 |
|
Bedrooms Total
|
3 |
|
Constructed Date
|
1975 |
|
Construction Style Attachment
|
Detached |
|
Cooling Type
|
Central Air Conditioning |
|
Exterior Finish
|
Stucco |
|
Heating Type
|
In Floor Heating |
|
Roof Material
|
Asphalt Shingle |
|
Roof Style
|
Unknown |
|
Stories Total
|
2 |
|
Size Interior
|
1,860 Ft2 |
|
Type
|
House |
|
Utility Water
|
Municipal Water |
Parking
|
Additional Parking
|
|
|
Carport
|
|
|
Detached Garage
|
1 |
Land
|
Access Type
|
Easy Access |
|
Acreage
|
No |
|
Land Amenities
|
Golf Nearby, Public Transit, Park, Recreation, Schools, Shopping |
|
Landscape Features
|
Level |
|
Sewer
|
Municipal Sewage System |
|
Size Irregular
|
0.18 |
|
Size Total
|
0.18 Ac|under 1 Acre |
|
Size Total Text
|
0.18 Ac|under 1 Acre |
|
Zoning Type
|
Residential |
Rooms
| Level |
Type |
Length |
Width |
Dimensions |
|
Lower Level |
Storage |
|
|
7'5'' x 13'10'' |
|
Lower Level |
Laundry Room |
|
|
6'9'' x 17'7'' |
|
Lower Level |
4pc Bathroom |
|
|
8' x 5'2'' |
|
Lower Level |
Bedroom |
|
|
12'11'' x 11'11'' |
|
Lower Level |
Recreation Room |
|
|
17'1'' x 13'5'' |
|
Main Level |
4pc Bathroom |
|
|
7'4'' x 7'5'' |
|
Main Level |
Bedroom |
|
|
10'3'' x 11'0'' |
|
Main Level |
Other |
|
|
4'1'' x 8'1'' |
|
Main Level |
Primary Bedroom |
|
|
14'1'' x 11'11'' |
|
Main Level |
Kitchen |
|
|
11'8'' x 10'11'' |
|
Main Level |
Dining Room |
|
|
9'7'' x 11'3'' |
|
Main Level |
Living Room |
|
|
17'5'' x 14'3'' |
https://www.realtor.ca/real-estate/29029634/3512-old-okanagan-highway-west-kelowna-westbank-centre

