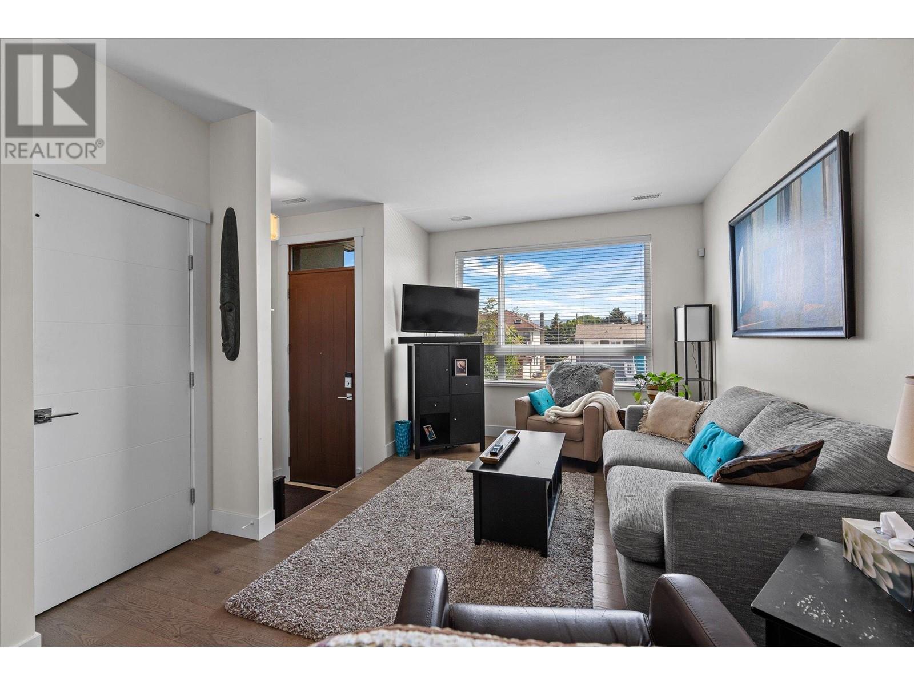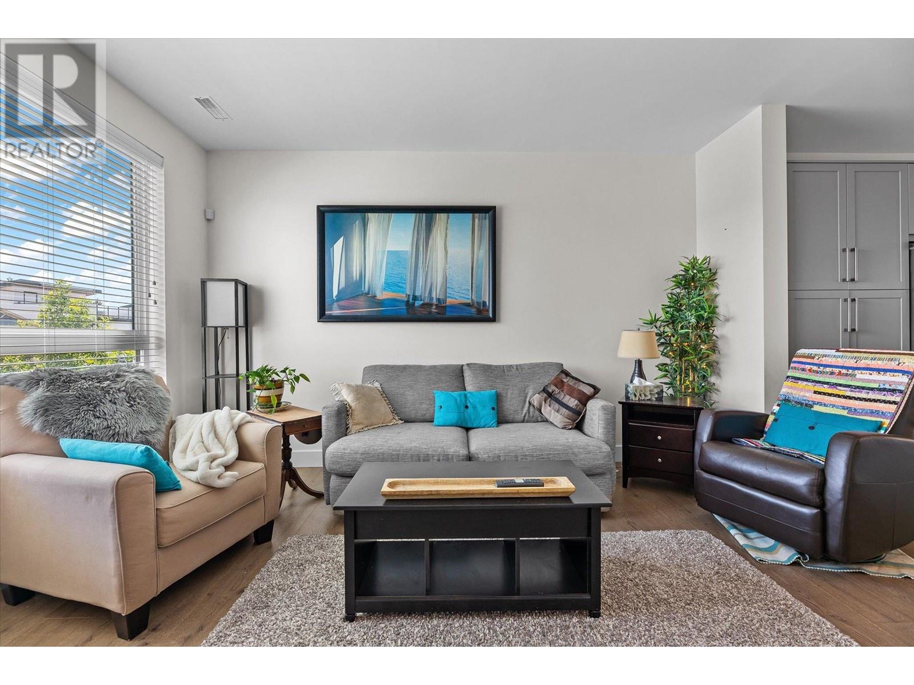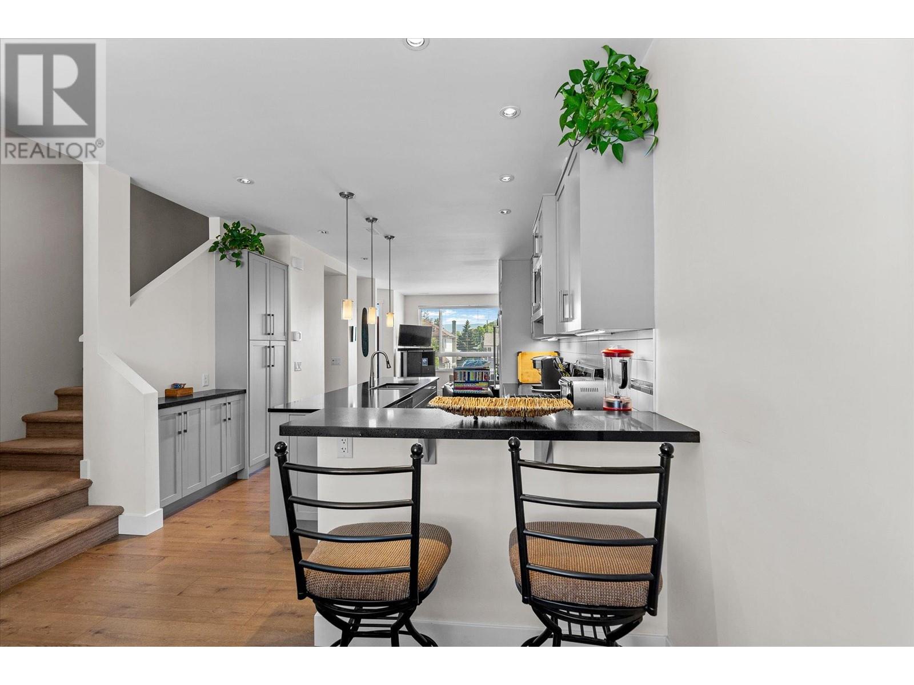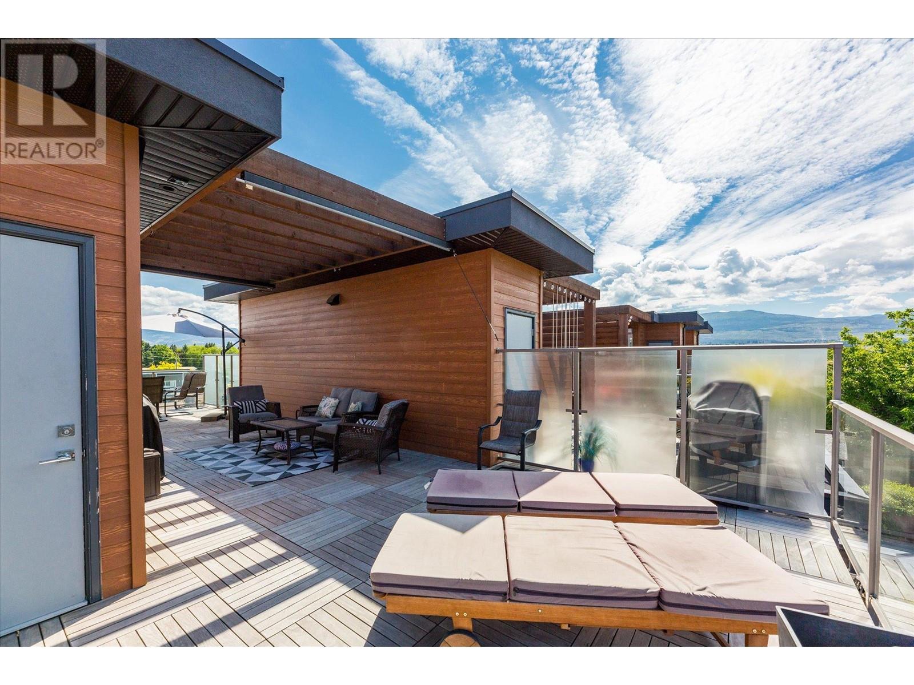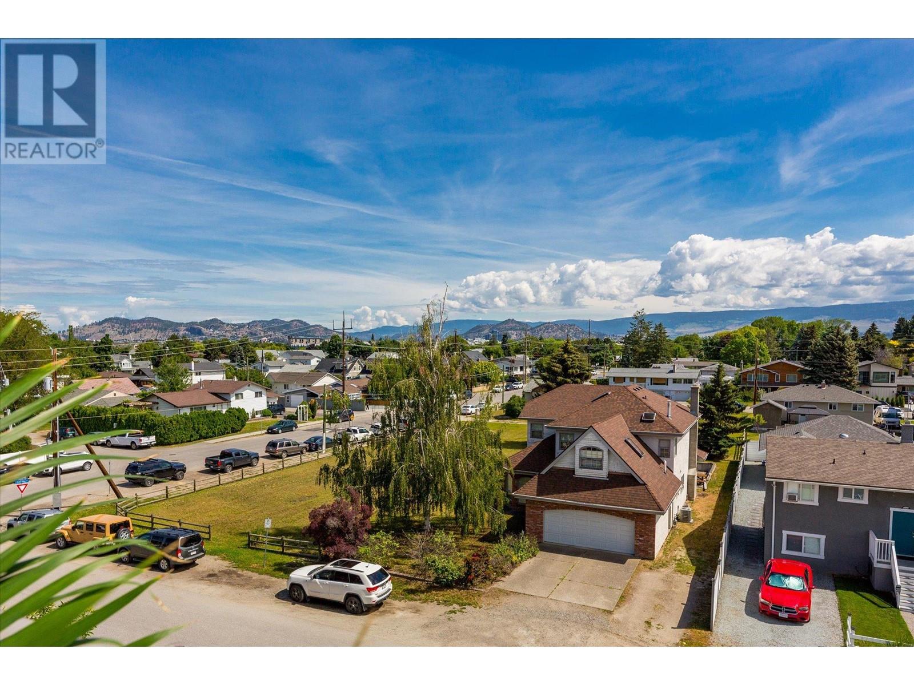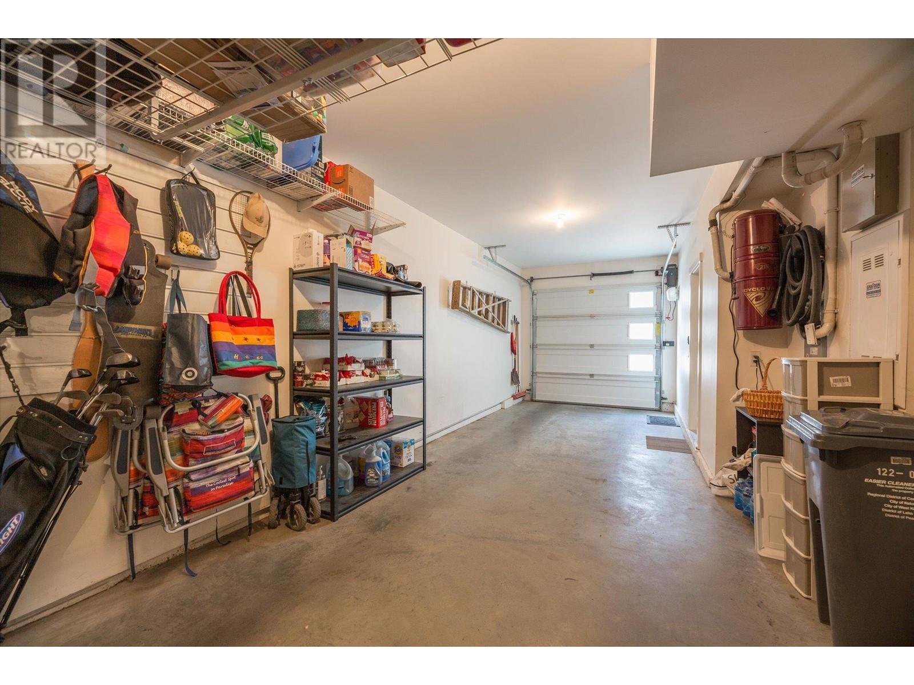3510 Landie Road Unit# 24 Kelowna, British Columbia V1W 3A8
$894,900Maintenance,
$344.41 Monthly
Maintenance,
$344.41 MonthlyElevated living at Gyro Beach!! This modern townhome has exquisite decor and unique features such as energy efficient appliances, central air conditioning, and is equipped with its own ELEVATOR. Setting the trend of more outdoor living space with an extra 585 sq.ft. of roof top patio to fully enjoy the Okanagan lifestyle of warm summer nights. Offering a 2 car garage design with an 8' door for extra clearance. Just walk and enjoy the prime location at Lakeshore living with cafes, shopping and restaurants just minutes from your front door. Don't miss out on this incredible opportunity to own your home in this one of kind development located in Kelowna's most sought after area. Life is better by the beach! One Pet is permitted as well as long term rentals (id:53701)
Property Details
| MLS® Number | 10325392 |
| Property Type | Single Family |
| Neigbourhood | Lower Mission |
| Community Name | Gyro Beach Townhomes |
| AmenitiesNearBy | Golf Nearby, Park, Recreation, Schools, Shopping |
| CommunityFeatures | Family Oriented |
| Features | Level Lot, Central Island |
| ParkingSpaceTotal | 2 |
| ViewType | City View, Lake View, Mountain View, Valley View, View (panoramic) |
Building
| BathroomTotal | 2 |
| BedroomsTotal | 2 |
| Appliances | Refrigerator, Dishwasher, Dryer, Range - Electric, Microwave, Washer |
| ConstructedDate | 2016 |
| ConstructionStyleAttachment | Attached |
| CoolingType | Central Air Conditioning |
| FireProtection | Sprinkler System-fire, Security System, Smoke Detector Only |
| FlooringType | Carpeted, Ceramic Tile, Hardwood, Laminate |
| HeatingType | Forced Air, See Remarks |
| RoofMaterial | Other |
| RoofStyle | Unknown |
| StoriesTotal | 2 |
| SizeInterior | 1398 Sqft |
| Type | Row / Townhouse |
| UtilityWater | Municipal Water |
Parking
| See Remarks | |
| Attached Garage | 2 |
Land
| AccessType | Easy Access |
| Acreage | No |
| LandAmenities | Golf Nearby, Park, Recreation, Schools, Shopping |
| LandscapeFeatures | Landscaped, Level |
| Sewer | Municipal Sewage System |
| SizeTotalText | Under 1 Acre |
| SurfaceWater | Lake |
| ZoningType | Unknown |
Rooms
| Level | Type | Length | Width | Dimensions |
|---|---|---|---|---|
| Second Level | 4pc Bathroom | 8'0'' x 5'6'' | ||
| Second Level | 3pc Ensuite Bath | 8'0'' x 7'6'' | ||
| Second Level | Primary Bedroom | 10'7'' x 13'8'' | ||
| Basement | Other | 9'7'' x 40'5'' | ||
| Main Level | Bedroom | 11'5'' x 11'6'' | ||
| Main Level | Dining Room | 11'5'' x 11'0'' | ||
| Main Level | Kitchen | 11'9'' x 13'5'' | ||
| Main Level | Living Room | 10'7'' x 17'6'' |
https://www.realtor.ca/real-estate/27495347/3510-landie-road-unit-24-kelowna-lower-mission
Interested?
Contact us for more information



