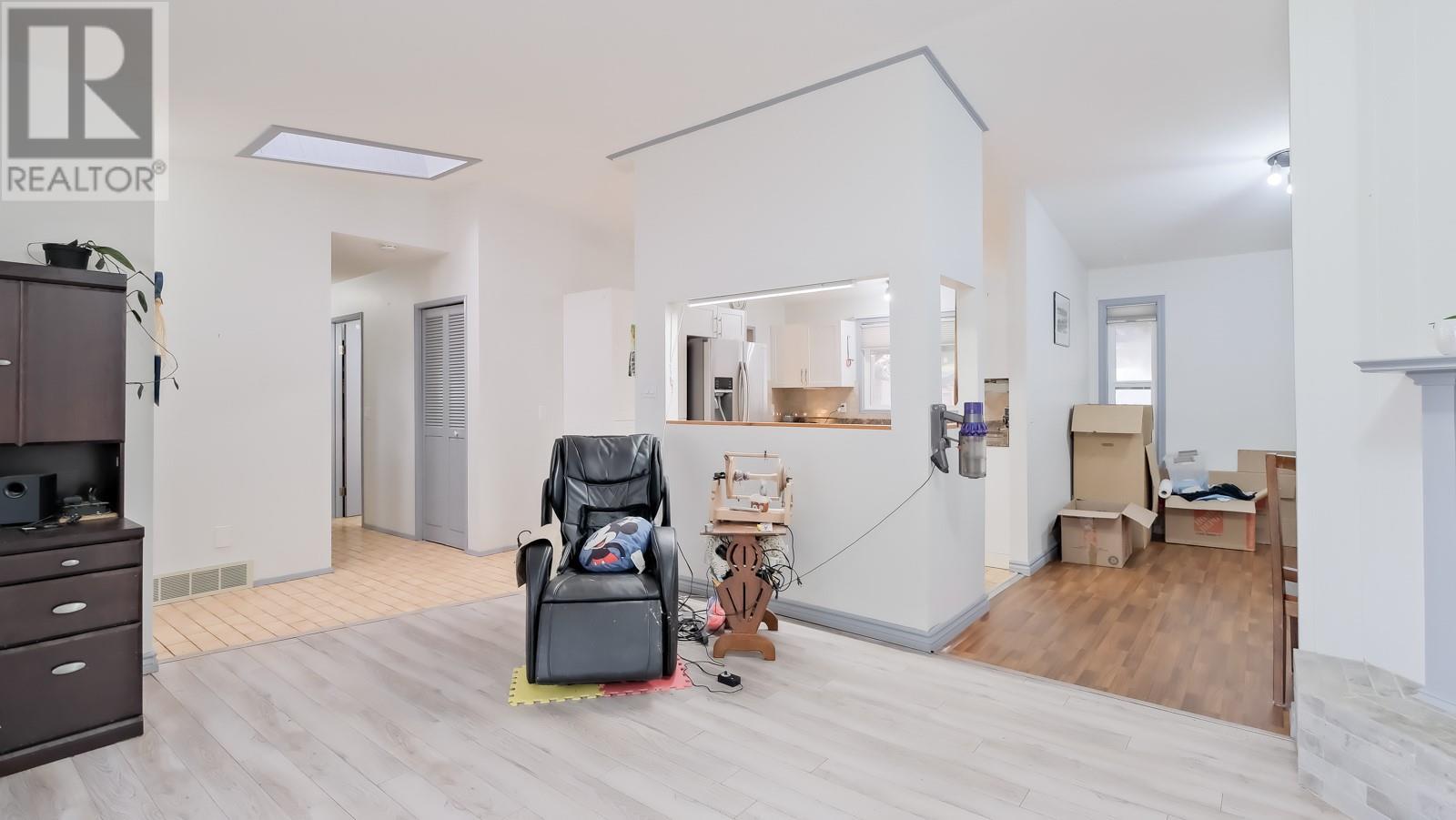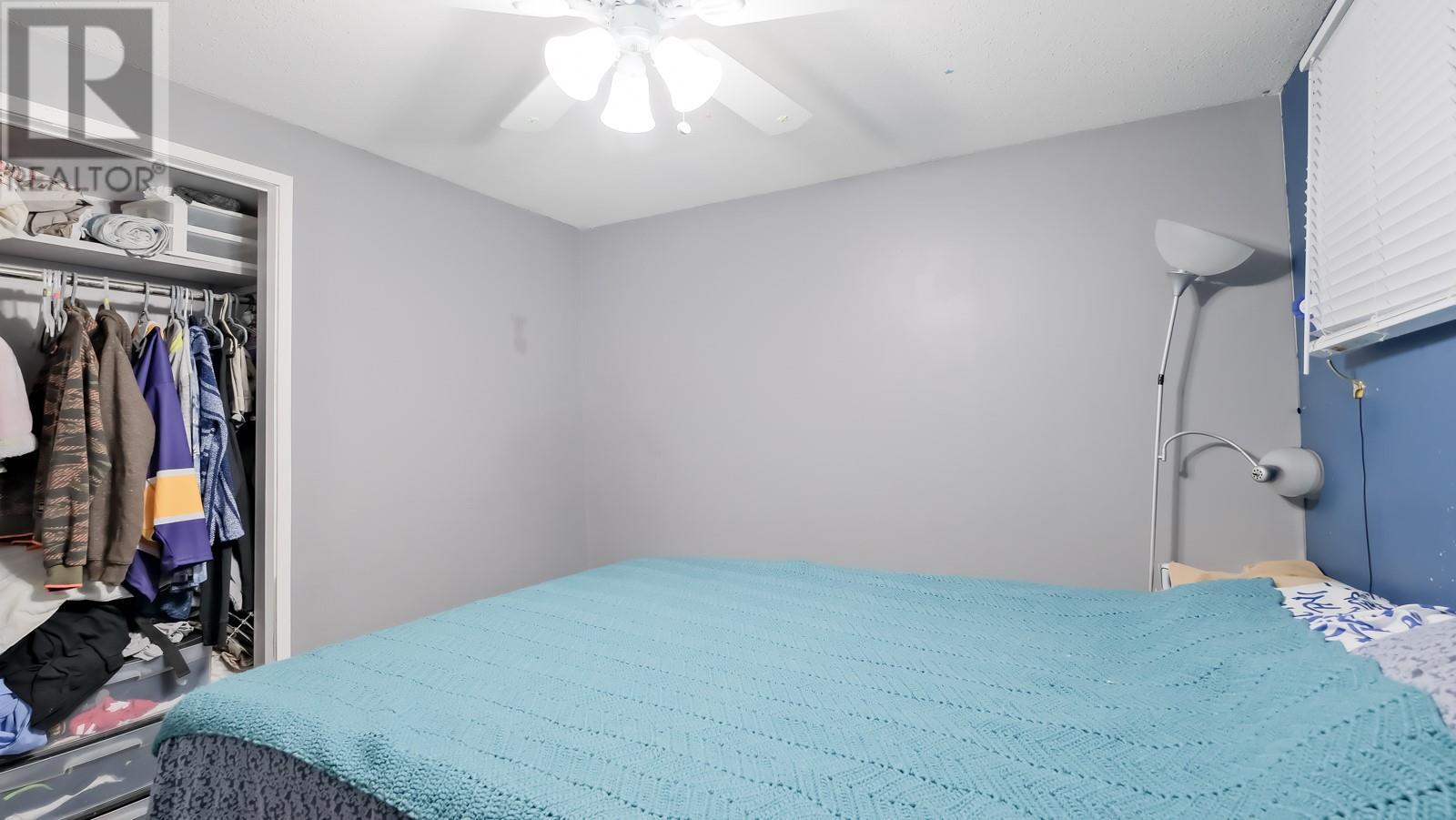3498 Ficke Road West Kelowna, British Columbia V4T 1H5
4 Bedroom
3 Bathroom
2,380 ft2
Inground Pool
Central Air Conditioning
Forced Air
$699,000
This 4 bed/3 bath home located in the heart of West Kelowna is in the family friendly neighborhood of Glenrosa and features an inground saltwater pool with a large fenced yard. This rancher with a basement offers 3 bedrooms on the main floor, along with a family room in the basement and an in-law suite with separate entrance, which could serve as a mortgage helper. The breakfast nook and dining room both overlook the back yard, and the sunny living room has a large picture window. Close to schools, and minutes away from all major amenities. This home is priced to sell. (id:53701)
Property Details
| MLS® Number | 10332367 |
| Property Type | Single Family |
| Neigbourhood | Glenrosa |
| Parking Space Total | 1 |
| Pool Type | Inground Pool |
Building
| Bathroom Total | 3 |
| Bedrooms Total | 4 |
| Constructed Date | 1981 |
| Construction Style Attachment | Detached |
| Cooling Type | Central Air Conditioning |
| Exterior Finish | Wood Siding |
| Flooring Type | Carpeted, Laminate |
| Heating Type | Forced Air |
| Roof Material | Vinyl Shingles |
| Roof Style | Unknown |
| Stories Total | 2 |
| Size Interior | 2,380 Ft2 |
| Type | House |
| Utility Water | Municipal Water |
Parking
| See Remarks |
Land
| Acreage | No |
| Sewer | Municipal Sewage System |
| Size Irregular | 0.24 |
| Size Total | 0.24 Ac|under 1 Acre |
| Size Total Text | 0.24 Ac|under 1 Acre |
| Zoning Type | Unknown |
Rooms
| Level | Type | Length | Width | Dimensions |
|---|---|---|---|---|
| Basement | 3pc Bathroom | Measurements not available | ||
| Basement | Living Room | 20'3'' x 12'9'' | ||
| Basement | Bedroom | 12' x 9'7'' | ||
| Basement | Storage | 12' x 9'3'' | ||
| Basement | Den | 9'3'' x 12' | ||
| Main Level | Den | 11'4'' x 9'4'' | ||
| Main Level | Laundry Room | 8' x 5'6'' | ||
| Main Level | 3pc Ensuite Bath | 5' x 8' | ||
| Main Level | Bedroom | 9'1'' x 9'6'' | ||
| Main Level | 4pc Bathroom | Measurements not available | ||
| Main Level | Bedroom | 10' x 9'8'' | ||
| Main Level | Primary Bedroom | 13'10'' x 11' | ||
| Main Level | Kitchen | 11' x 12'8'' | ||
| Main Level | Dining Room | 11'4'' x 9'4'' | ||
| Main Level | Living Room | 14'5'' x 19' | ||
| Additional Accommodation | Kitchen | 11'6'' x 7' |
https://www.realtor.ca/real-estate/27816129/3498-ficke-road-west-kelowna-glenrosa
Contact Us
Contact us for more information





















