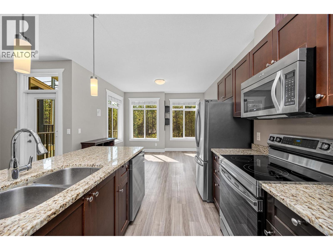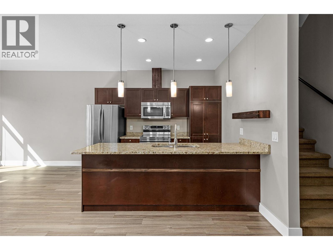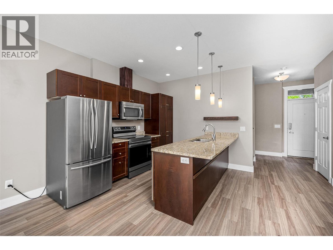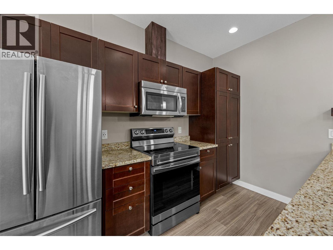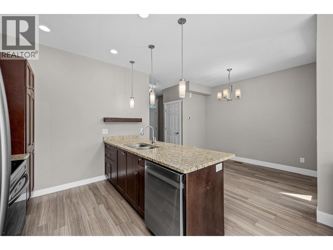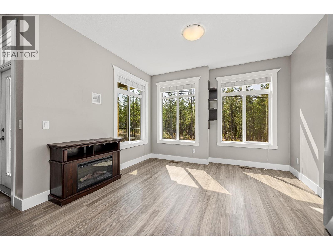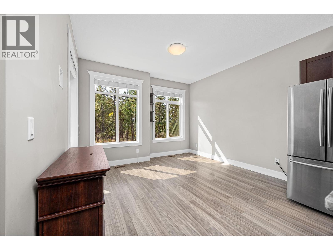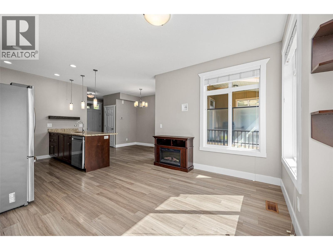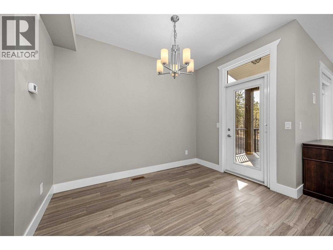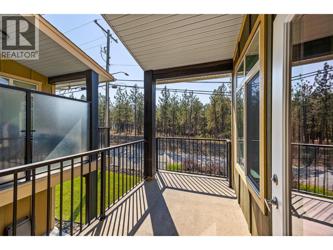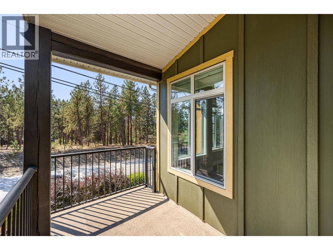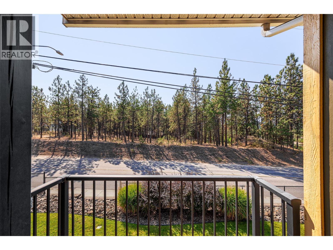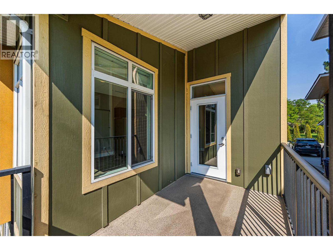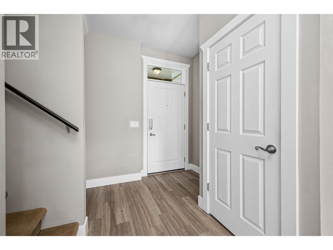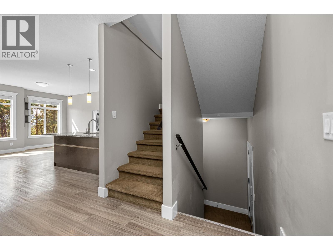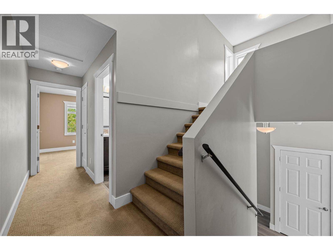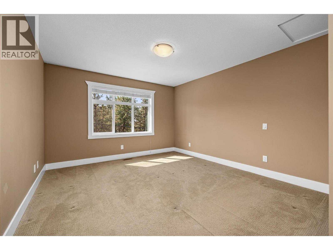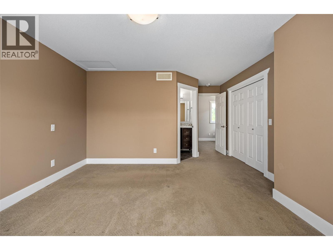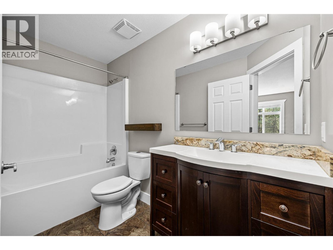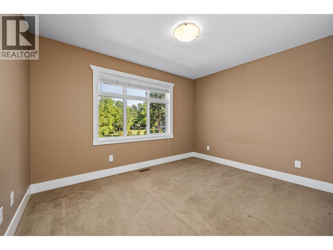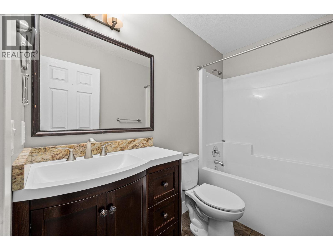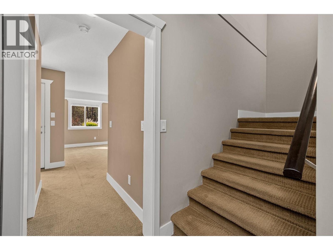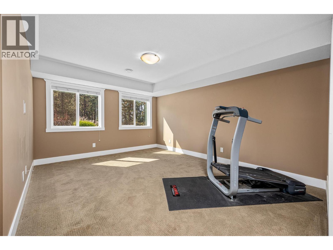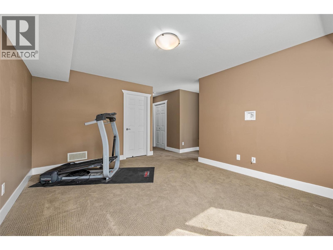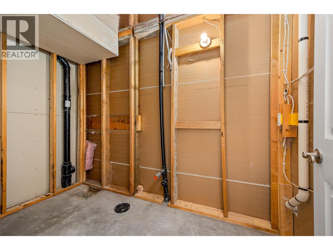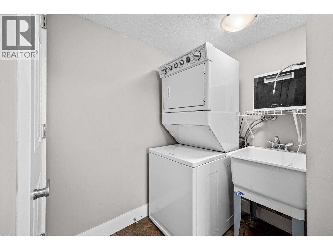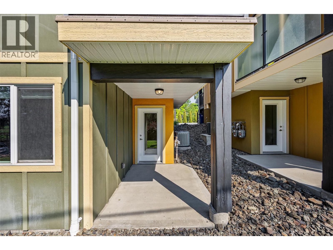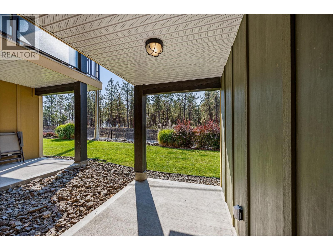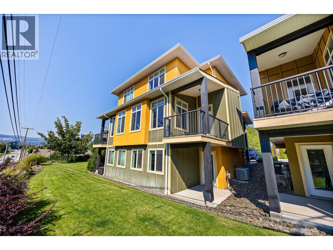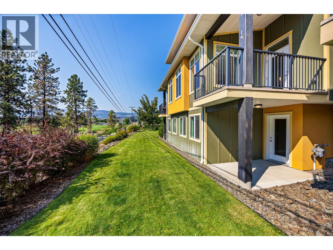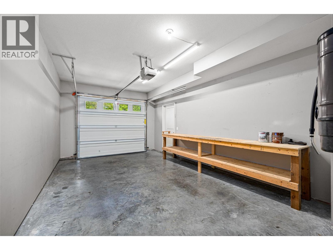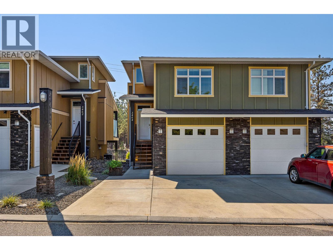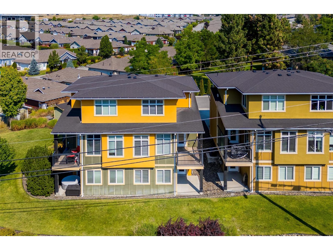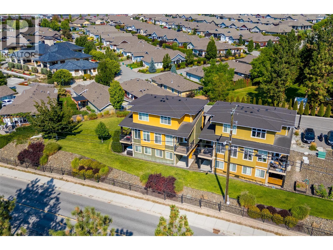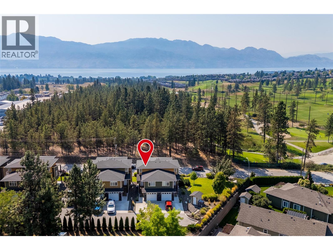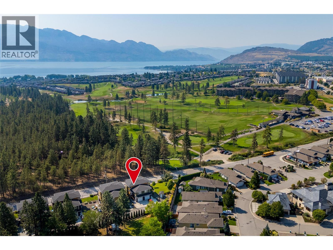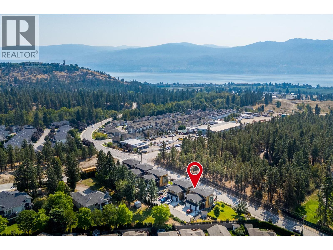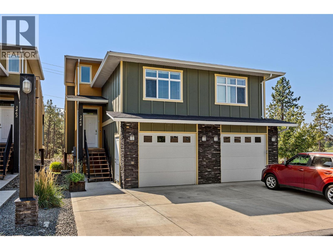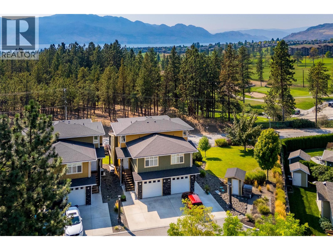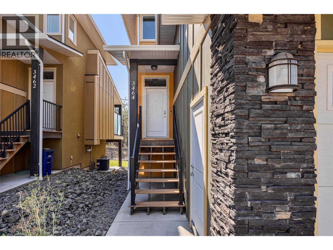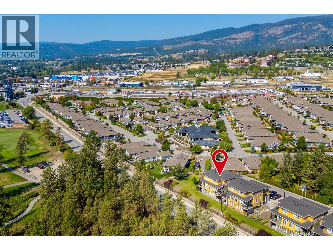3464 Cougar Road West Kelowna, British Columbia V4T 2G9
$599,000Maintenance,
$237.67 Monthly
Maintenance,
$237.67 MonthlyQuick Possession and Move In Ready! Located in the popular Talons community, this affordable 3-bedroom, 2-bathroom townhome (with a roughed-in 3rd bathroom downstairs!) offers a super functional 4-level split layout. It’s the perfect mix of style, space, and convenience. The main floor is bright and open, featuring a modern kitchen with stainless steel appliances, granite countertops, a large island with a double sink, perfect for meal prep or hanging out with friends - and bonus pantry storage for extra organization. The living and dining areas flow right out to a covered patio where you can kick back and enjoy! Upstairs, you’ll find a spacious bedroom and a full bathroom, while the top floor is dedicated to the primary suite, featuring plenty of closet space and a private 4-piece ensuite, offering great separation and privacy. The lower level features a spacious room that can be used as a third bedroom or flex space, with its own entrance to a covered patio and roughed-in plumbing for a third bathroom - perfect for families with kids, guests, in-laws, or a home office. Extras include central A/C, laundry room with sink, central vac, an over-length single garage, and room for two more cars in the driveway. There’s even a nice bit of green space- Pets welcome ( 2 dogs or 2 cats - any size) Just minutes from golf, beaches, wineries, restaurants, and shopping, this home makes it easy to enjoy everything the Okanagan has to offer - without breaking the bank. (id:53701)
Property Details
| MLS® Number | 10361419 |
| Property Type | Single Family |
| Neigbourhood | Westbank Centre |
| Community Name | Talons |
| Community Features | Pets Allowed |
| Parking Space Total | 3 |
Building
| Bathroom Total | 2 |
| Bedrooms Total | 3 |
| Architectural Style | Contemporary, Split Level Entry |
| Basement Type | Full |
| Constructed Date | 2014 |
| Construction Style Attachment | Attached |
| Construction Style Split Level | Other |
| Cooling Type | Central Air Conditioning |
| Heating Type | Forced Air |
| Stories Total | 3 |
| Size Interior | 1,696 Ft2 |
| Type | Row / Townhouse |
| Utility Water | Municipal Water |
Parking
| Additional Parking | |
| Attached Garage | 1 |
Land
| Acreage | No |
| Sewer | Municipal Sewage System |
| Size Total Text | Under 1 Acre |
| Zoning Type | Unknown |
Rooms
| Level | Type | Length | Width | Dimensions |
|---|---|---|---|---|
| Second Level | Primary Bedroom | 13'5'' x 18'7'' | ||
| Second Level | Bedroom | 12'1'' x 9'8'' | ||
| Second Level | Full Ensuite Bathroom | 9'8'' x 5' | ||
| Second Level | 4pc Bathroom | 8'4'' x 4'11'' | ||
| Lower Level | Utility Room | 3'7'' x 8'10'' | ||
| Lower Level | Other | 9'7'' x 4'11'' | ||
| Lower Level | Bedroom | 17'1'' x 20'6'' | ||
| Lower Level | Laundry Room | 7'9'' x 7'3'' | ||
| Main Level | Living Room | 12'1'' x 10'11'' | ||
| Main Level | Kitchen | 10'2'' x 10'7'' | ||
| Main Level | Other | 12'3'' x 19'11'' | ||
| Main Level | Dining Room | 8'11'' x 10'7'' |
https://www.realtor.ca/real-estate/28816802/3464-cougar-road-west-kelowna-westbank-centre
Contact Us
Contact us for more information

