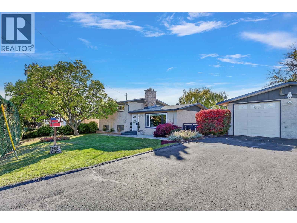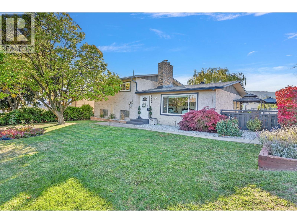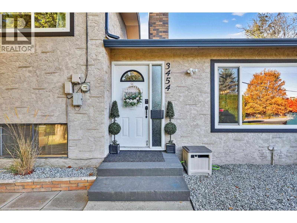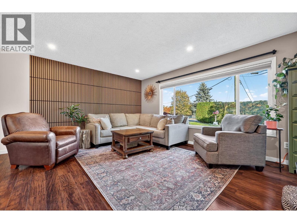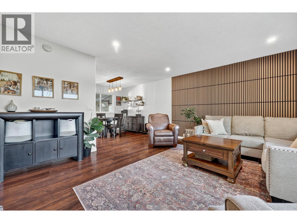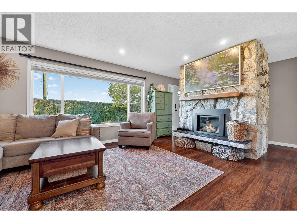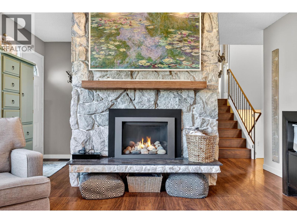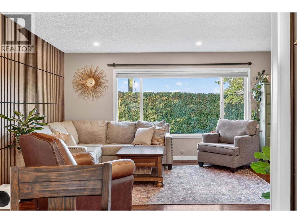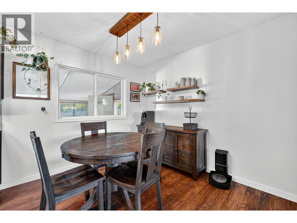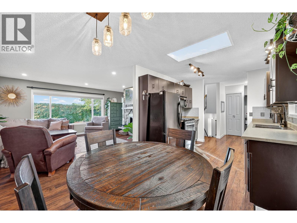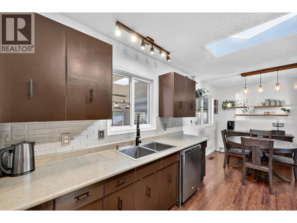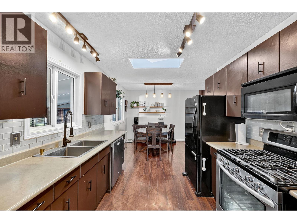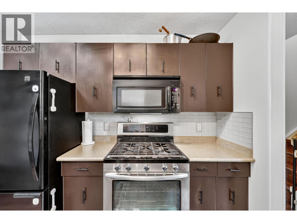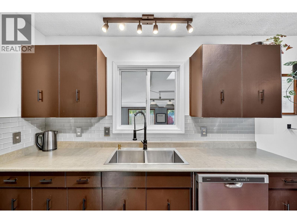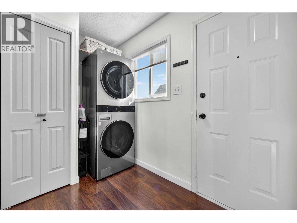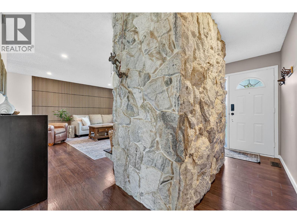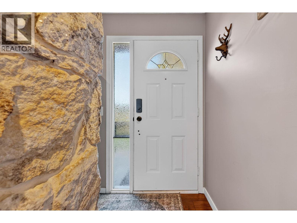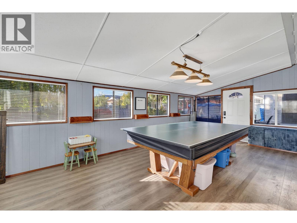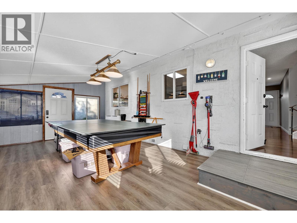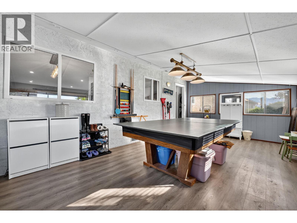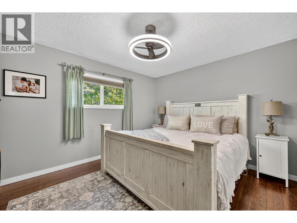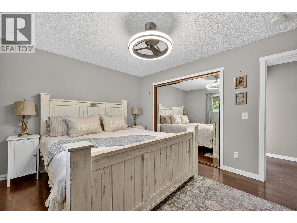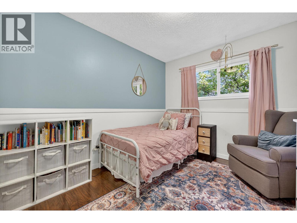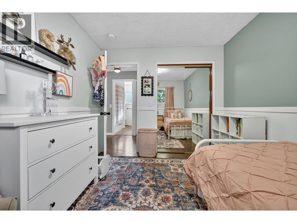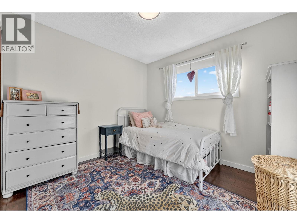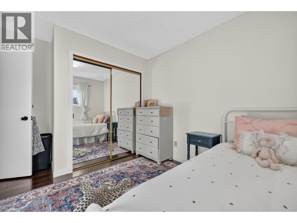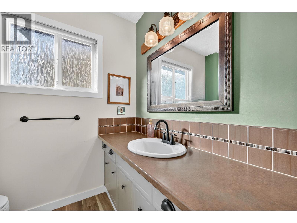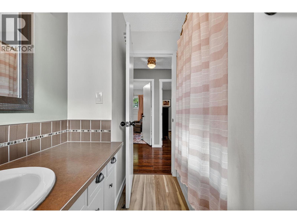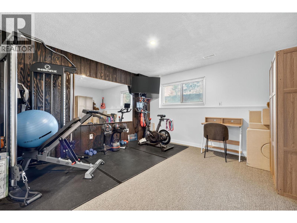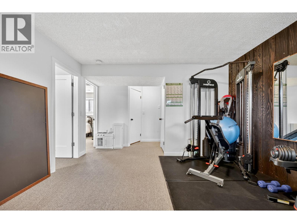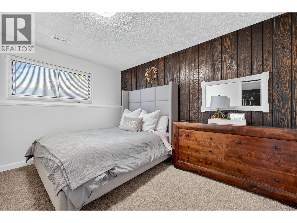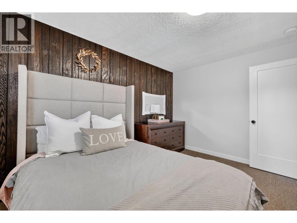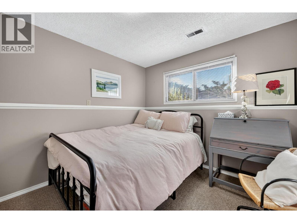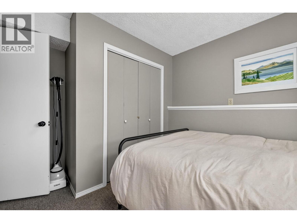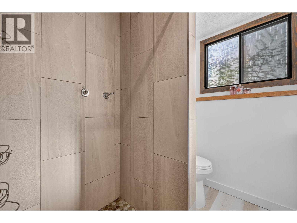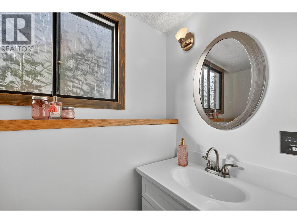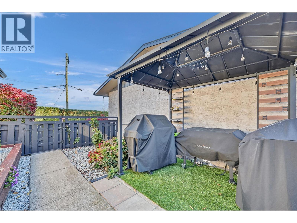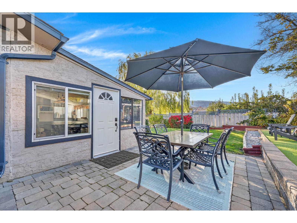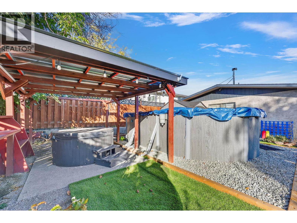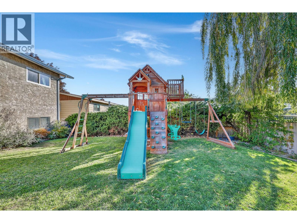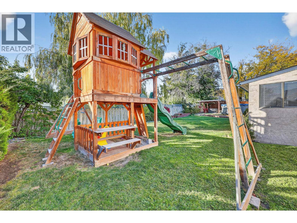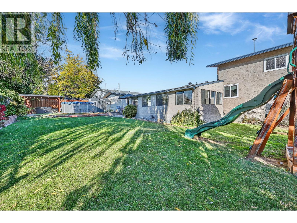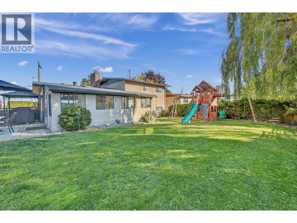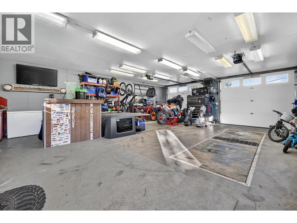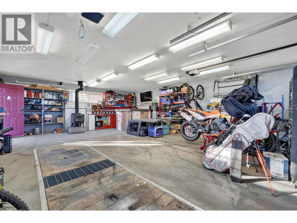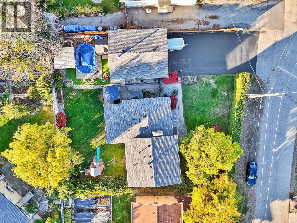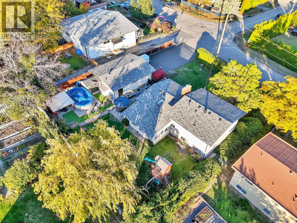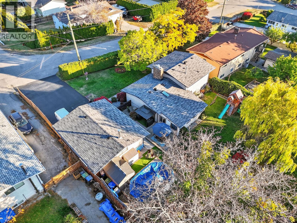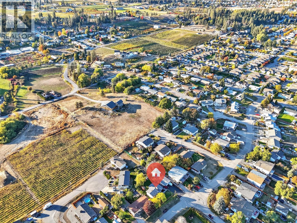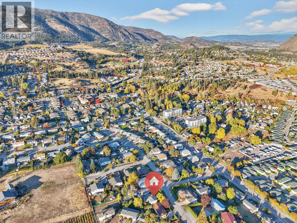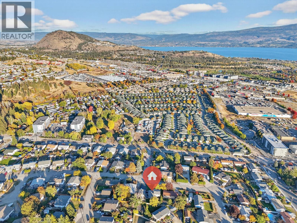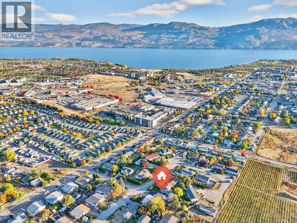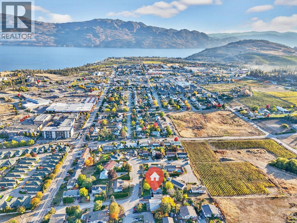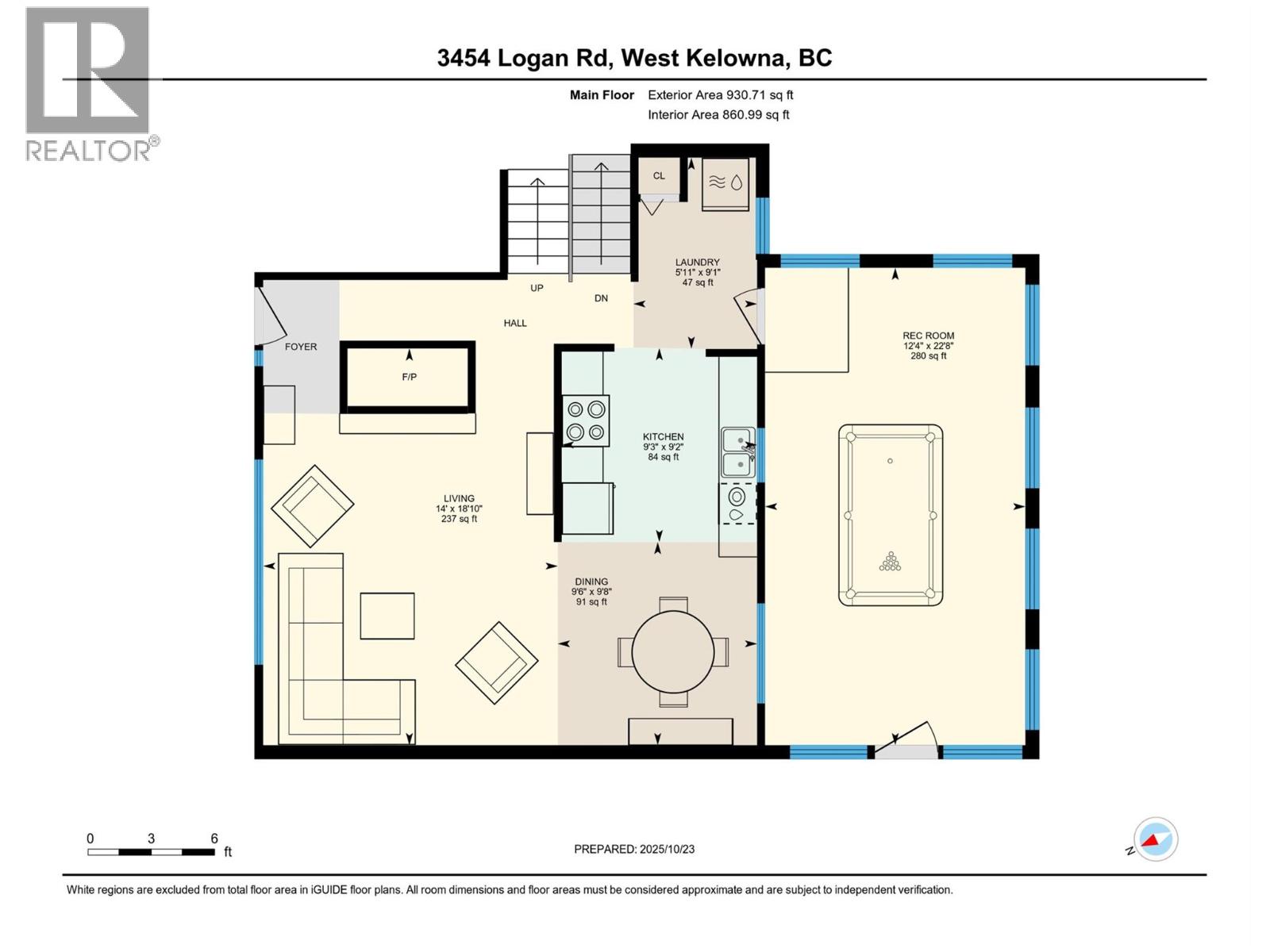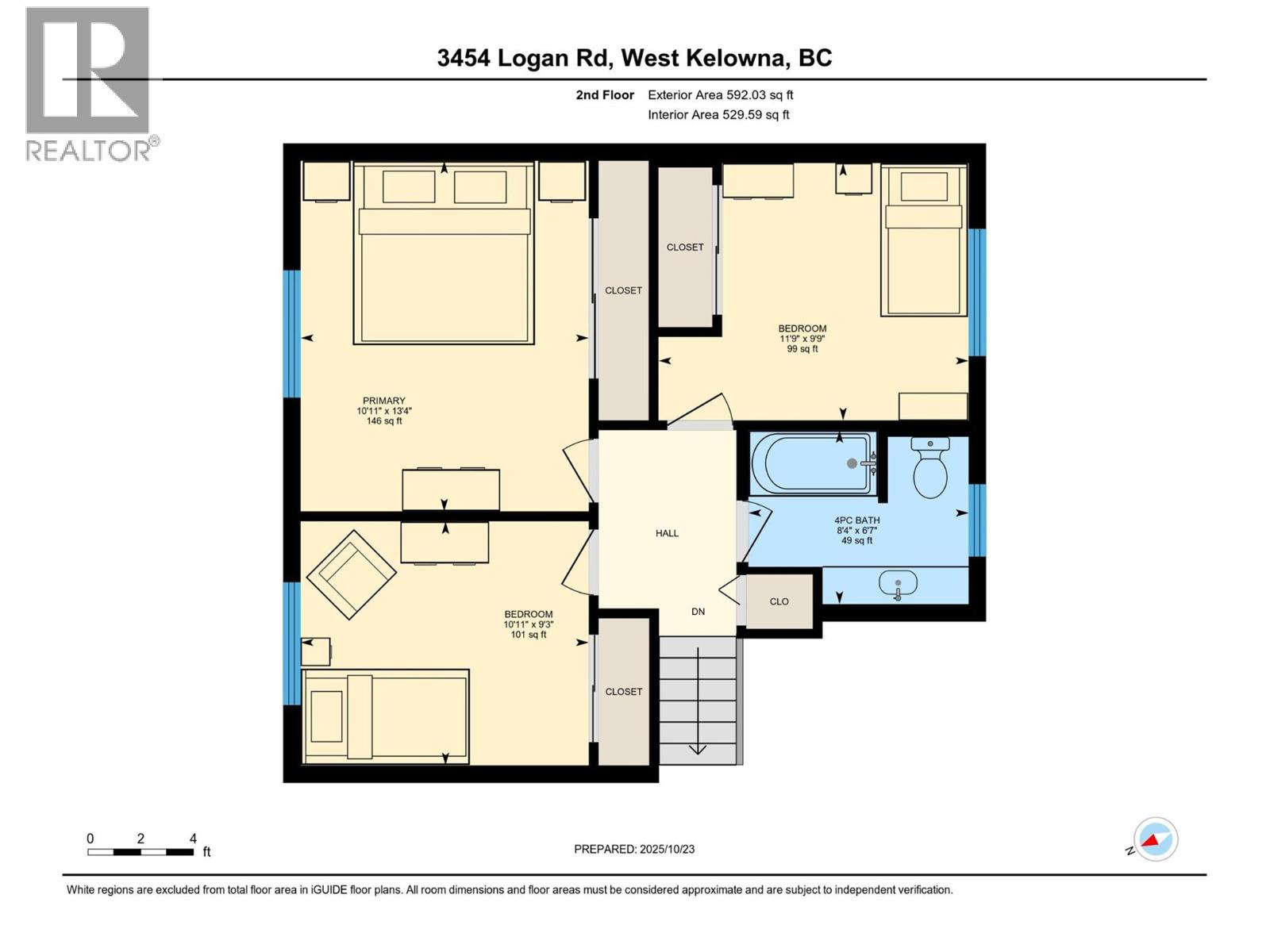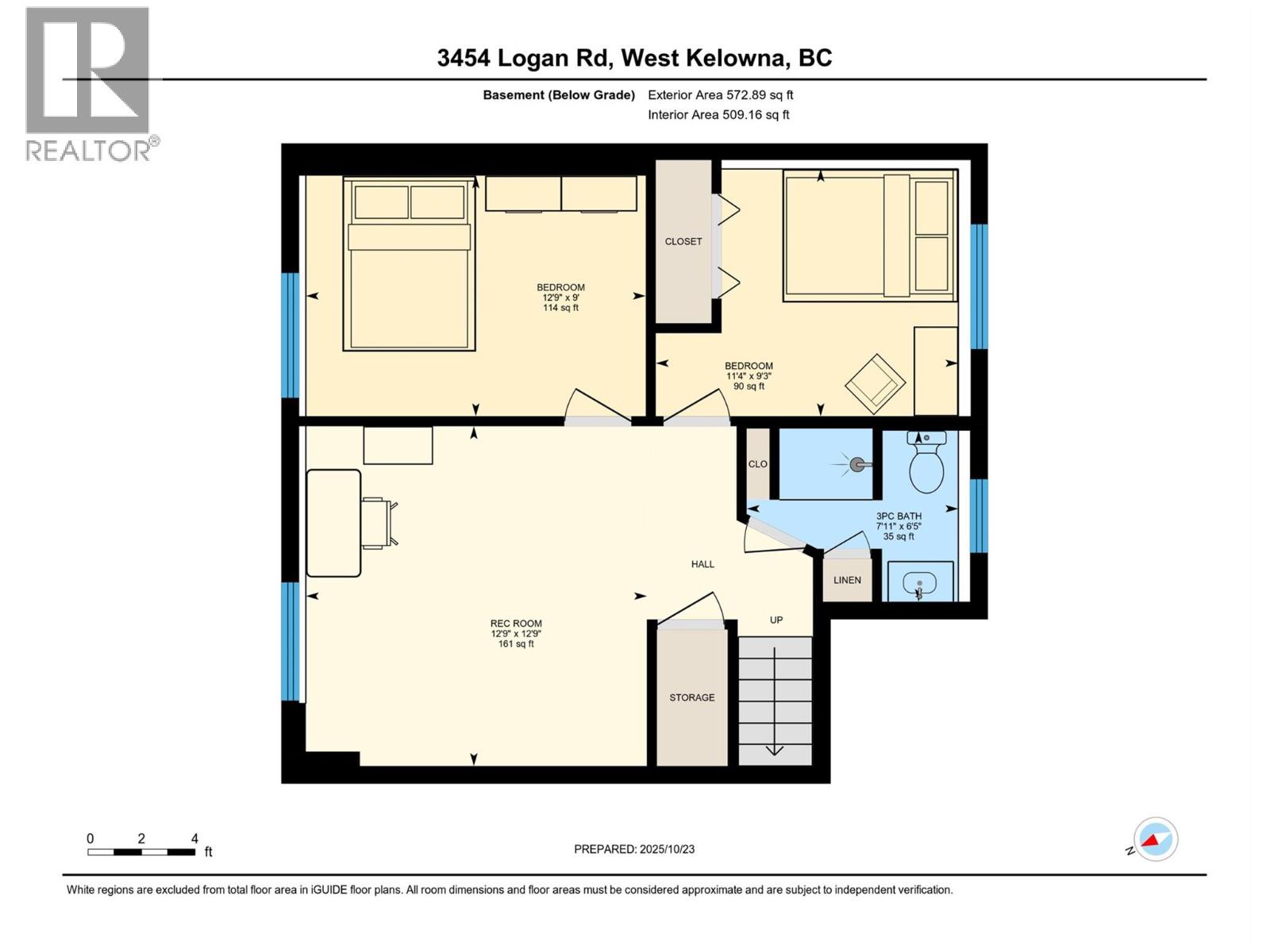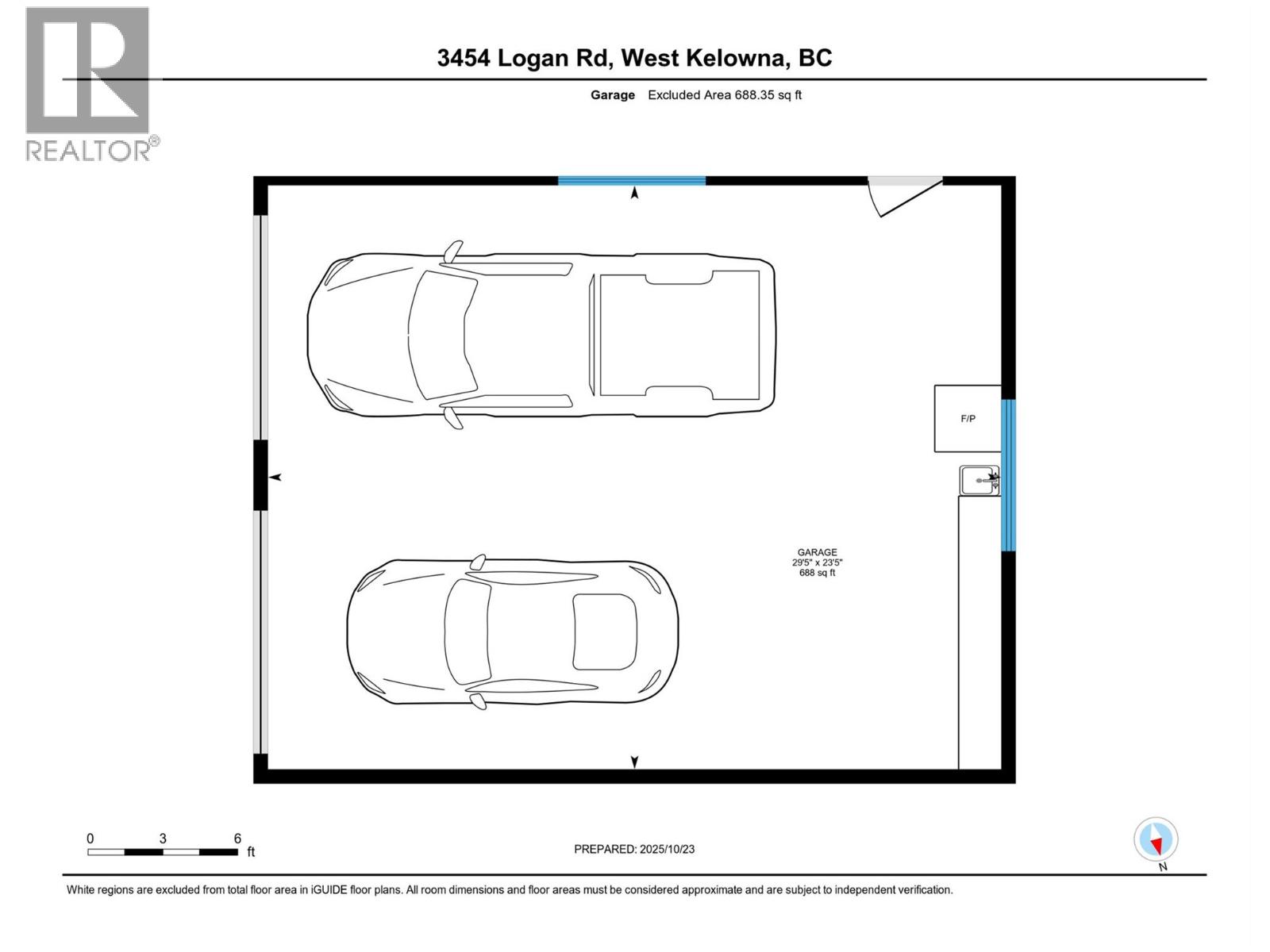5 Bedroom
2 Bathroom
1,901 ft2
Split Level Entry
Fireplace
Above Ground Pool
Central Air Conditioning
Forced Air, See Remarks
Underground Sprinkler
$759,900
Step into your West Kelowna sanctuary! This well-appointed 5-bedroom home offers the perfect blend of comfort, privacy, and lifestyle. With approx. 1,900 SQFT of living space, the home is thoughtfully configured with 5 bedrooms and 2 bathrooms, and sits on a spacious 0.24-acre lot that delivers rare scale and outdoor possibilities. The living spaces flow with ease, ideal for both everyday living and entertaining. Many updates include LED pot lights, modern slot paneling, a stylish tile shower, and more. A level, generous lot invites outdoor living, while a large detached two-car shop with a built-in grease pit adds incredible functionality for hobbyists, mechanics, or those who love extra space to work and store toys. The lot offers a serene, almost rural ambiance within the city. Imagine summer evenings under mature trees, room for gardens, and the backdrop of vineyards. Only a 5-minute drive from beautiful Gellatly Bay, you’re never far from beaches, walking trails, and the best of Okanagan living. Located minutes from all amenities, including grocery stores and highway access, your daily conveniences are close, while your retreat remains tranquil. Value increase potential meets move-in readiness: a home with character, and the lot size and location that give you flexibility to personalize. Whether making this your family home, or investment property, this property delivers opportunity. Don’t miss the chance to make West Kelowna wine-country living your everyday reality. (id:53701)
Property Details
|
MLS® Number
|
10366946 |
|
Property Type
|
Single Family |
|
Neigbourhood
|
Westbank Centre |
|
Community Features
|
Pets Allowed |
|
Features
|
Irregular Lot Size |
|
Parking Space Total
|
10 |
|
Pool Type
|
Above Ground Pool |
|
View Type
|
Mountain View |
Building
|
Bathroom Total
|
2 |
|
Bedrooms Total
|
5 |
|
Appliances
|
Refrigerator, Dishwasher, Range - Gas, Washer & Dryer |
|
Architectural Style
|
Split Level Entry |
|
Constructed Date
|
1974 |
|
Construction Style Attachment
|
Detached |
|
Construction Style Split Level
|
Other |
|
Cooling Type
|
Central Air Conditioning |
|
Exterior Finish
|
Stucco |
|
Fire Protection
|
Smoke Detector Only |
|
Fireplace Fuel
|
Gas |
|
Fireplace Present
|
Yes |
|
Fireplace Total
|
1 |
|
Fireplace Type
|
Unknown |
|
Flooring Type
|
Carpeted, Laminate, Tile, Vinyl |
|
Heating Type
|
Forced Air, See Remarks |
|
Roof Material
|
Asphalt Shingle |
|
Roof Style
|
Unknown |
|
Stories Total
|
3 |
|
Size Interior
|
1,901 Ft2 |
|
Type
|
House |
|
Utility Water
|
Municipal Water |
Parking
Land
|
Acreage
|
No |
|
Landscape Features
|
Underground Sprinkler |
|
Sewer
|
Municipal Sewage System |
|
Size Frontage
|
96 Ft |
|
Size Irregular
|
0.24 |
|
Size Total
|
0.24 Ac|under 1 Acre |
|
Size Total Text
|
0.24 Ac|under 1 Acre |
|
Zoning Type
|
Residential |
Rooms
| Level |
Type |
Length |
Width |
Dimensions |
|
Second Level |
Primary Bedroom |
|
|
13'4'' x 10'11'' |
|
Second Level |
Bedroom |
|
|
9'9'' x 11'9'' |
|
Second Level |
Bedroom |
|
|
9'3'' x 10'11'' |
|
Second Level |
4pc Bathroom |
|
|
8'4'' x 6'7'' |
|
Basement |
Recreation Room |
|
|
12'9'' x 12'9'' |
|
Basement |
Bedroom |
|
|
11'4'' x 9'3'' |
|
Basement |
Bedroom |
|
|
9'0'' x 12'9'' |
|
Basement |
3pc Bathroom |
|
|
6'5'' x 8'4'' |
|
Main Level |
Recreation Room |
|
|
22'8'' x 12'4'' |
|
Main Level |
Laundry Room |
|
|
9'1'' x 5'11'' |
|
Main Level |
Kitchen |
|
|
9'2'' x 9'3'' |
|
Main Level |
Dining Room |
|
|
9'8'' x 9'6'' |
|
Main Level |
Living Room |
|
|
18'10'' x 14' |
https://www.realtor.ca/real-estate/29041983/3454-logan-road-west-kelowna-westbank-centre

