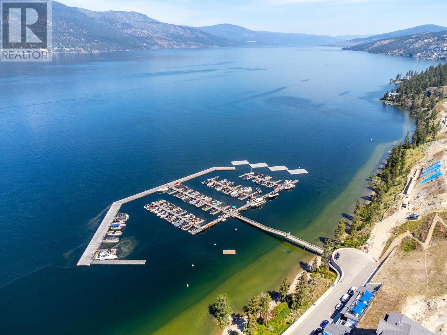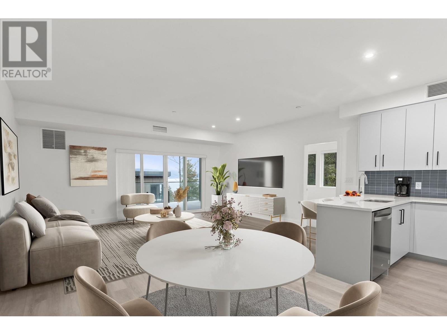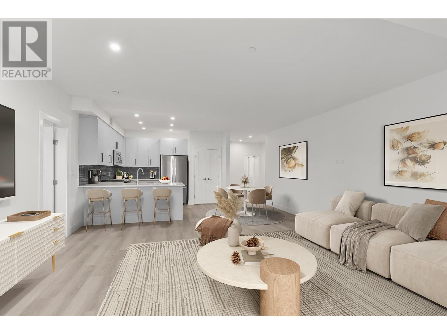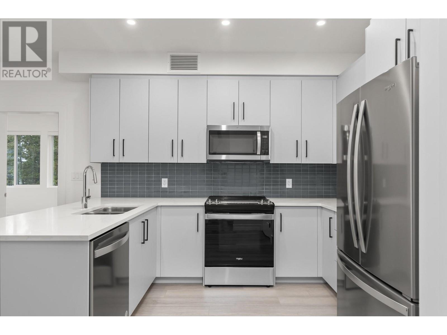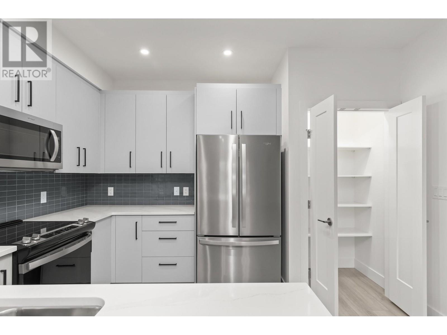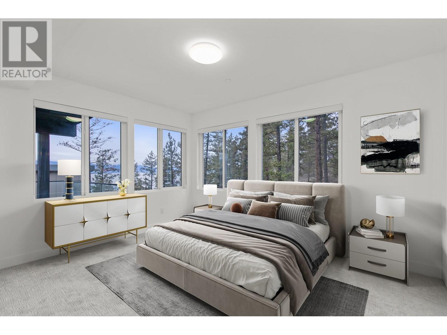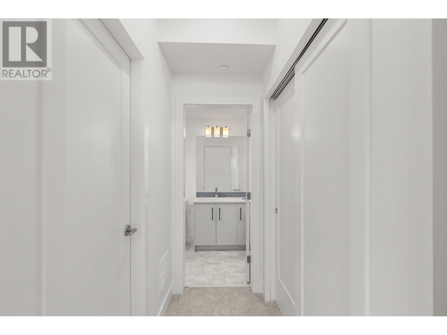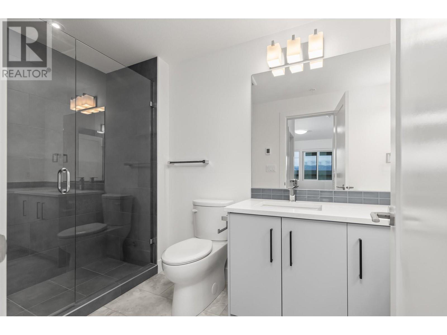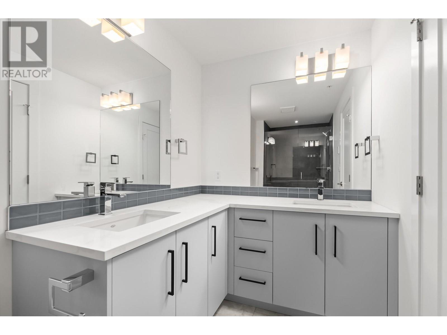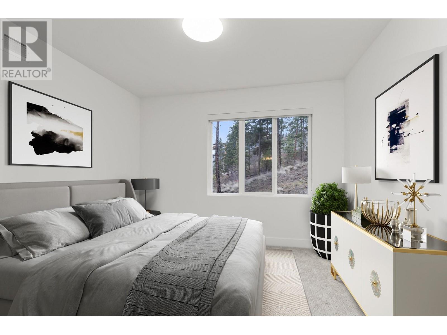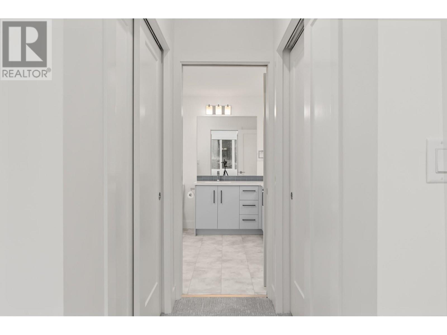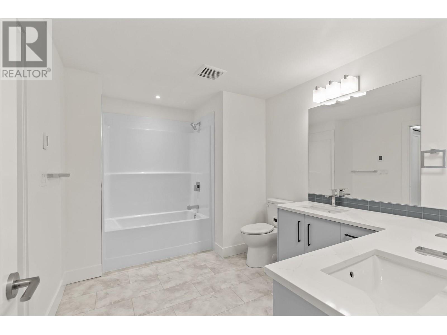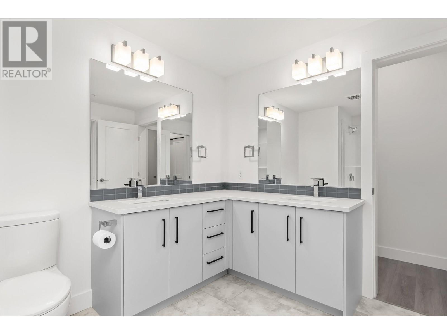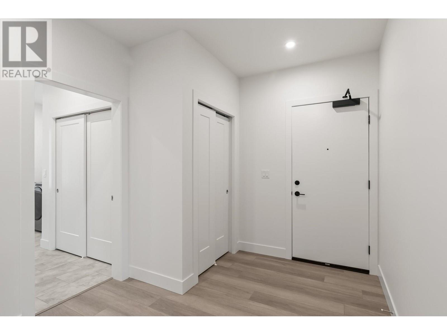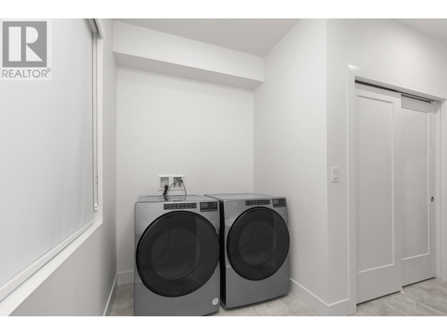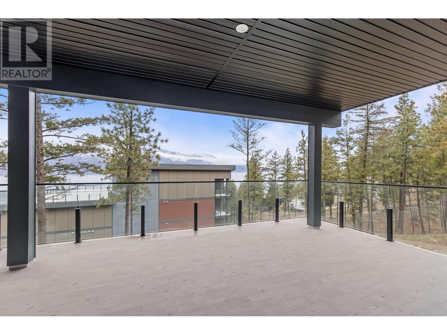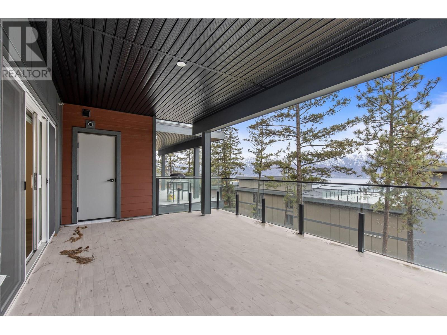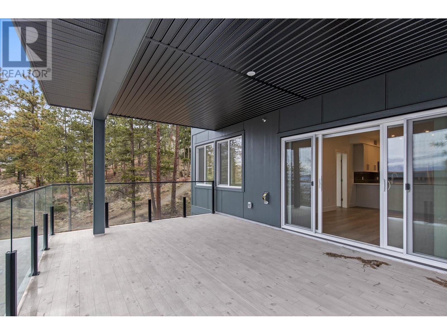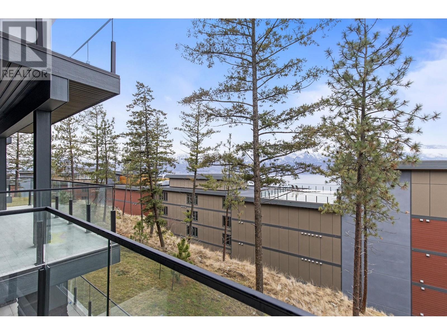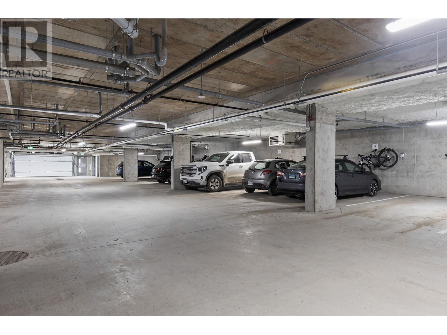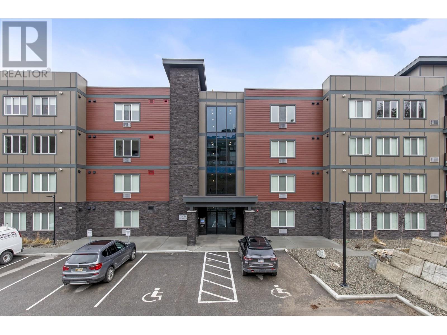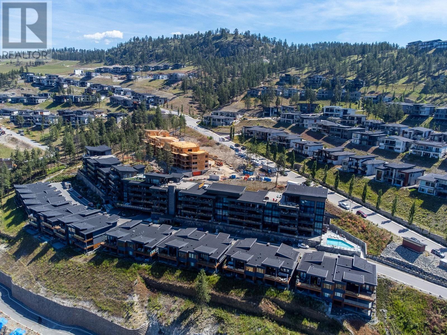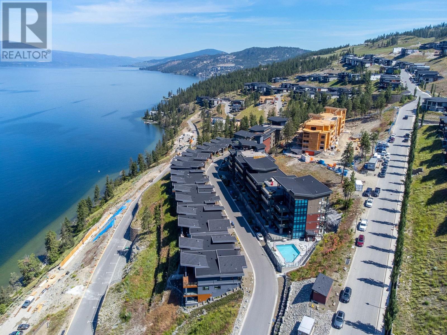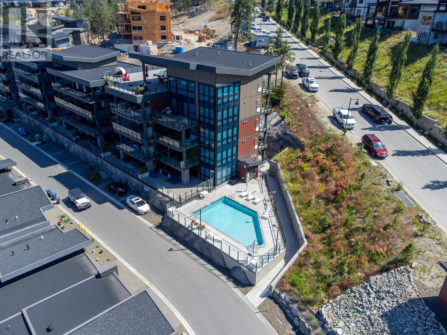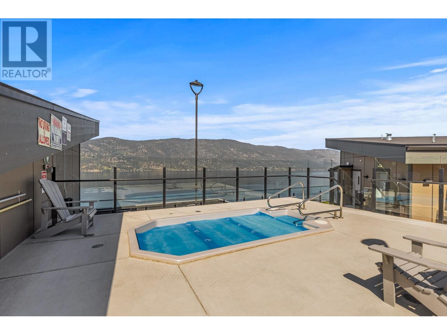3434 Mckinley Beach Drive Unit# 209 Kelowna, British Columbia V1V 2R1
$848,880Maintenance, Reserve Fund Contributions, Ground Maintenance, Recreation Facilities, Waste Removal, Water
$591.93 Monthly
Maintenance, Reserve Fund Contributions, Ground Maintenance, Recreation Facilities, Waste Removal, Water
$591.93 MonthlyThis Spacious open concept corner unit at Granite lll offers 1400 sqft of luxury living space, two bedrooms- each with double closets and ensuites. Bonus laundry room with extra storage space. Enjoy gorgeous lakeviews from your oversized covered balcony while being surrounded by nature and hiking trails. This home has it all - a thoughtfully designed layout- the bedrooms being spaced out, a cozy living area, and fully equipped kitchen. Enjoy the convenience of all the amenities such as the outdoor pool, gym, hot tub, and private beach. Residents of McKinley will soon be able to also enjoy the Amenity Center that will have an indoor pool, community garden, tennis courts, pickle ball courts and more. Join this amazing community and make this your new home sweet home today ! (id:53701)
Property Details
| MLS® Number | 10305421 |
| Property Type | Single Family |
| Neigbourhood | McKinley Landing |
| Community Name | Granite lll |
| Community Features | Rentals Allowed |
| Features | Central Island, One Balcony |
| Parking Space Total | 1 |
| Pool Type | Outdoor Pool |
| Storage Type | Storage, Locker |
Building
| Bathroom Total | 2 |
| Bedrooms Total | 2 |
| Amenities | Whirlpool |
| Appliances | Refrigerator, Dishwasher, Dryer, Microwave, Oven, Washer |
| Constructed Date | 2023 |
| Cooling Type | Central Air Conditioning |
| Flooring Type | Carpeted, Laminate |
| Heating Type | Forced Air |
| Stories Total | 1 |
| Size Interior | 1393 Sqft |
| Type | Apartment |
| Utility Water | Municipal Water |
Parking
| Underground | 1 |
Land
| Acreage | No |
| Sewer | Municipal Sewage System |
| Size Total Text | Under 1 Acre |
| Zoning Type | Recreational |
Rooms
| Level | Type | Length | Width | Dimensions |
|---|---|---|---|---|
| Main Level | 3pc Ensuite Bath | 5'6'' x 11'7'' | ||
| Main Level | Primary Bedroom | 21'2'' x 11'7'' | ||
| Main Level | 4pc Bathroom | 11'10'' x 8'8'' | ||
| Main Level | Foyer | 8'8'' x 17'4'' | ||
| Main Level | Laundry Room | 12'0'' x 10'1'' | ||
| Main Level | Dining Room | 8'1'' x 9'6'' | ||
| Main Level | Bedroom | 12'0'' x 16'11'' | ||
| Main Level | Kitchen | 11'0'' x 8'7'' | ||
| Main Level | Living Room | 16'1'' x 18'1'' |
Interested?
Contact us for more information

