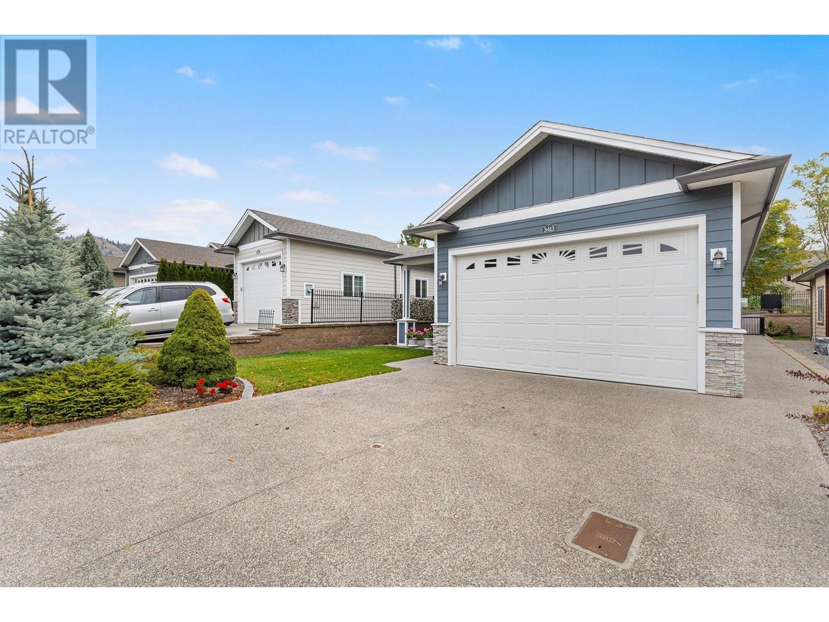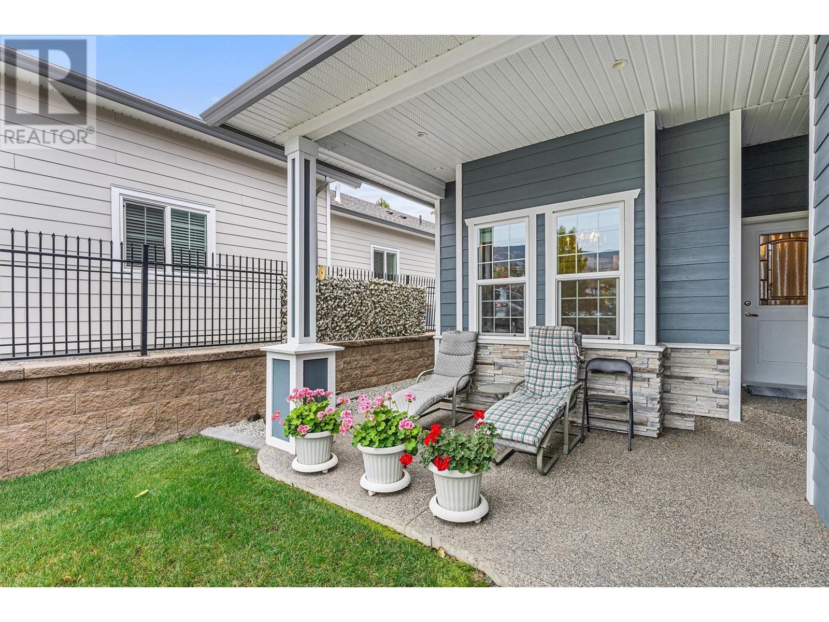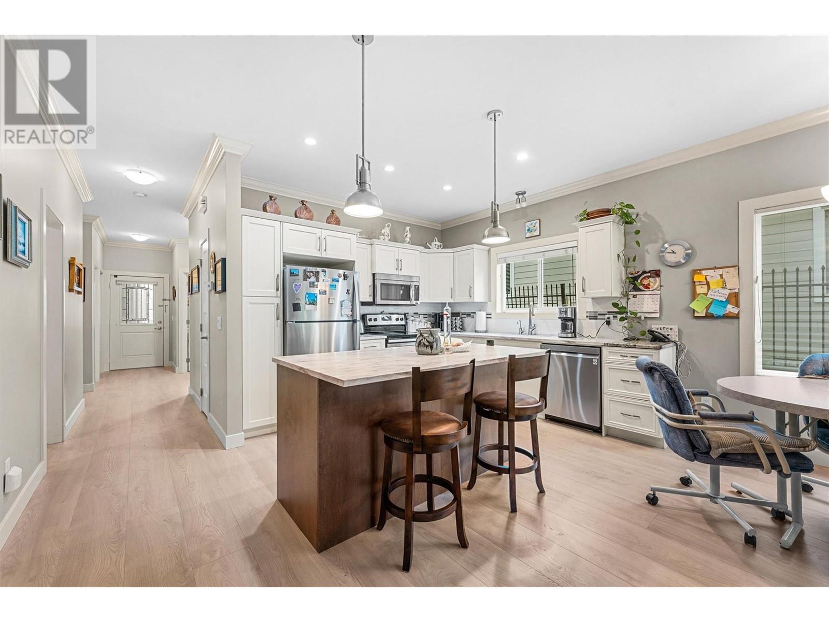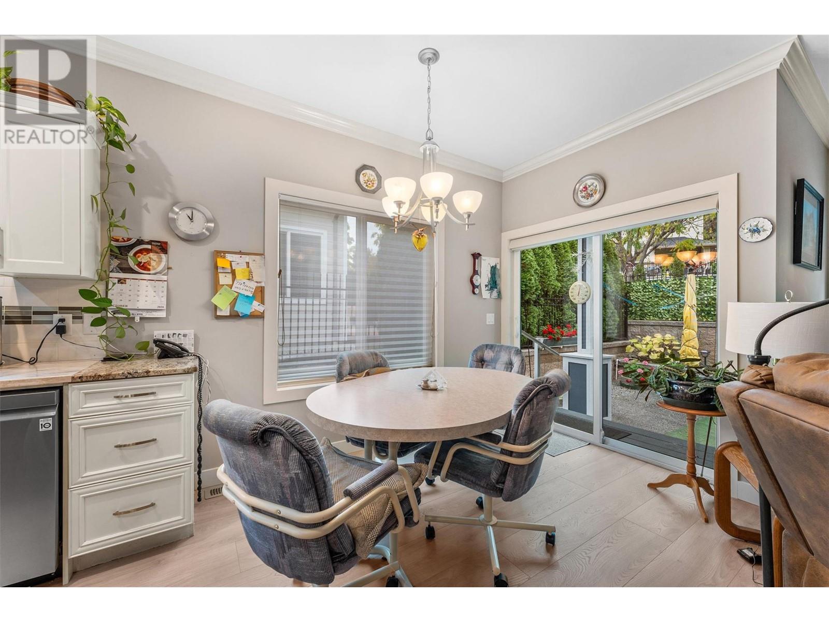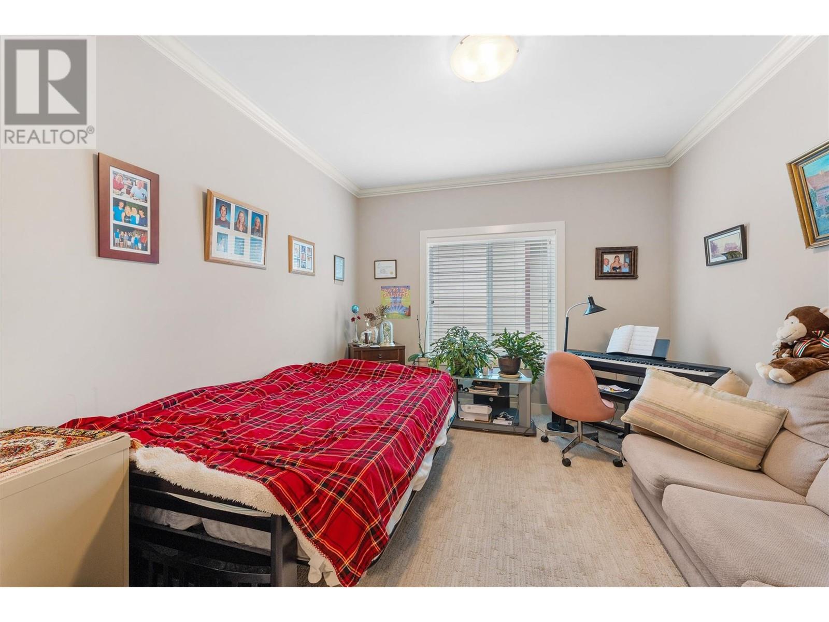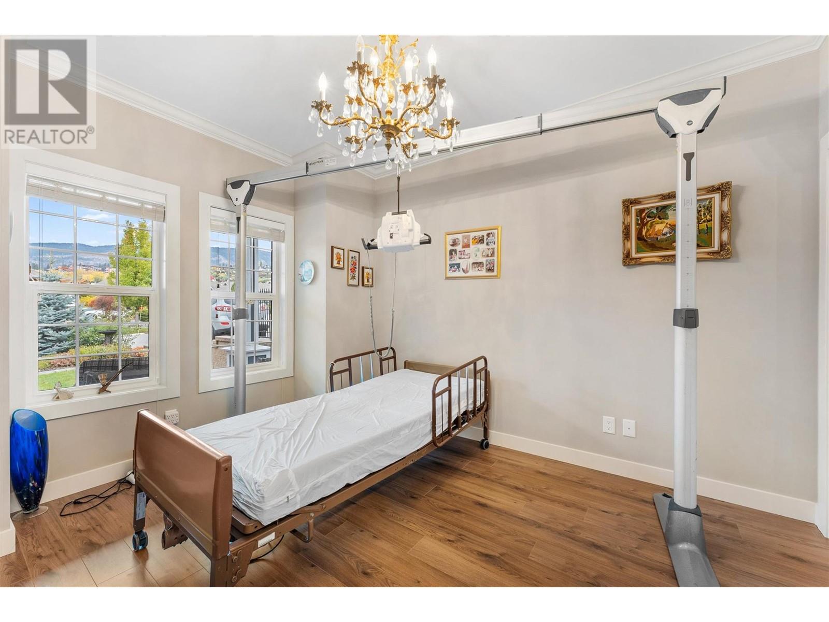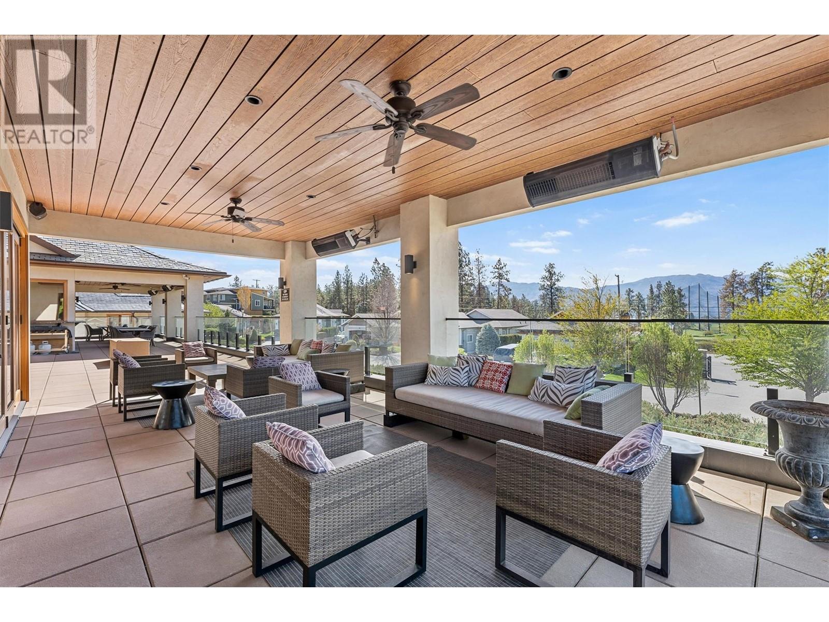3 Bedroom
2 Bathroom
1529 sqft
Ranch
Central Air Conditioning
Forced Air
Underground Sprinkler
$600,000
Nestled within the highly sought-after Sage Creek gated community, this 45+ single-family ranch-style home offers a rare blend of comfort and convenience tailored to active adults, empty nesters, or those looking to downsize. Spanning 1,529 sq. ft., this spacious home boasts 3 bedrooms (or 2 plus a den) and 2 bathrooms, making it ideal for versatile living. Inside, enjoy updated wide-plank light oak laminate flooring and a seamless open floor plan that flows effortlessly from the kitchen to the dining and living areas—perfect for hosting gatherings or relaxing. The kitchen is equipped with a large island, ideal for meal prep or casual breakfasts, while the private backyard creates a peaceful retreat for quiet mornings or entertaining friends. A spacious garage and a well-appointed laundry room with a wash basin add practical convenience. Beyond the home, Sage Creek’s vibrant amenities include a clubhouse with a full gym, library, billiards, shuffleboard, and a kitchen for community events. Enjoy nearby Okanagan Lake, beaches, hiking trails, and renowned wineries, with Two Eagles Golf Course right across the street. Embrace the perfect balance of low-maintenance living and an active lifestyle in Westbank Center. (id:53701)
Property Details
|
MLS® Number
|
10326997 |
|
Property Type
|
Single Family |
|
Neigbourhood
|
Westbank Centre |
|
CommunityFeatures
|
Pets Allowed With Restrictions, Seniors Oriented |
|
Features
|
Central Island |
|
ParkingSpaceTotal
|
4 |
|
ViewType
|
Mountain View, View (panoramic) |
Building
|
BathroomTotal
|
2 |
|
BedroomsTotal
|
3 |
|
Appliances
|
Dishwasher, Washer & Dryer |
|
ArchitecturalStyle
|
Ranch |
|
BasementType
|
Crawl Space |
|
ConstructedDate
|
2015 |
|
ConstructionStyleAttachment
|
Detached |
|
CoolingType
|
Central Air Conditioning |
|
ExteriorFinish
|
Stone, Composite Siding |
|
FireProtection
|
Controlled Entry |
|
FlooringType
|
Laminate |
|
HeatingType
|
Forced Air |
|
RoofMaterial
|
Asphalt Shingle |
|
RoofStyle
|
Unknown |
|
StoriesTotal
|
1 |
|
SizeInterior
|
1529 Sqft |
|
Type
|
House |
|
UtilityWater
|
Municipal Water |
Parking
|
See Remarks
|
|
|
Attached Garage
|
2 |
|
Street
|
|
Land
|
Acreage
|
No |
|
FenceType
|
Fence |
|
LandscapeFeatures
|
Underground Sprinkler |
|
Sewer
|
Municipal Sewage System |
|
SizeIrregular
|
0.09 |
|
SizeTotal
|
0.09 Ac|under 1 Acre |
|
SizeTotalText
|
0.09 Ac|under 1 Acre |
|
ZoningType
|
Unknown |
Rooms
| Level |
Type |
Length |
Width |
Dimensions |
|
Main Level |
Primary Bedroom |
|
|
15'3'' x 14'1'' |
|
Main Level |
Living Room |
|
|
15'10'' x 16'10'' |
|
Main Level |
Laundry Room |
|
|
15'4'' x 6'4'' |
|
Main Level |
Kitchen |
|
|
11'1'' x 9'10'' |
|
Main Level |
Dining Room |
|
|
7' x 10'9'' |
|
Main Level |
Bedroom |
|
|
11'1'' x 12'7'' |
|
Main Level |
Bedroom |
|
|
13'11'' x 11'6'' |
|
Main Level |
4pc Ensuite Bath |
|
|
8' x 8'3'' |
|
Main Level |
4pc Bathroom |
|
|
11'1'' x 7'4'' |
https://www.realtor.ca/real-estate/27593010/3413-kingfisher-road-westbank-westbank-centre


