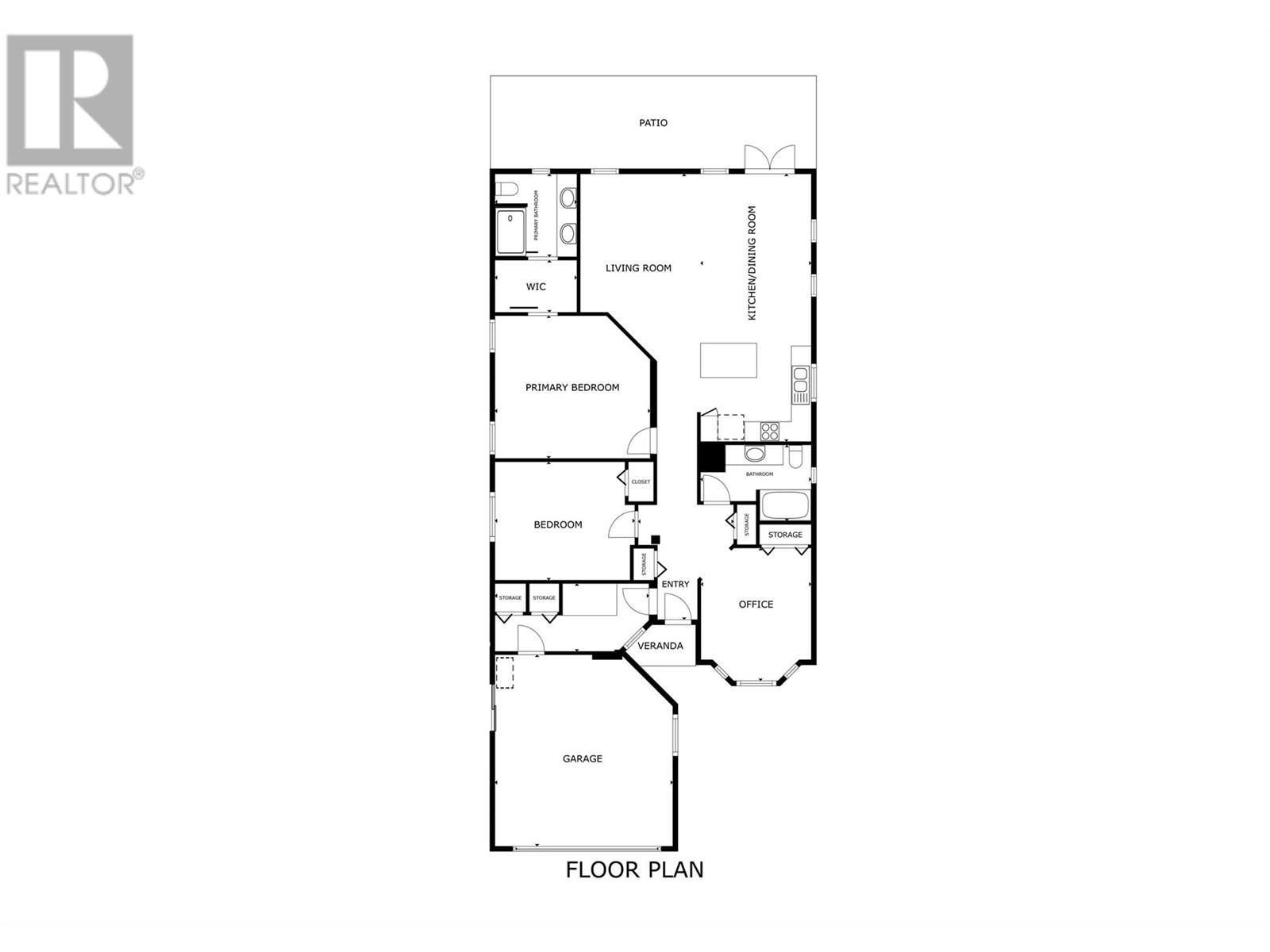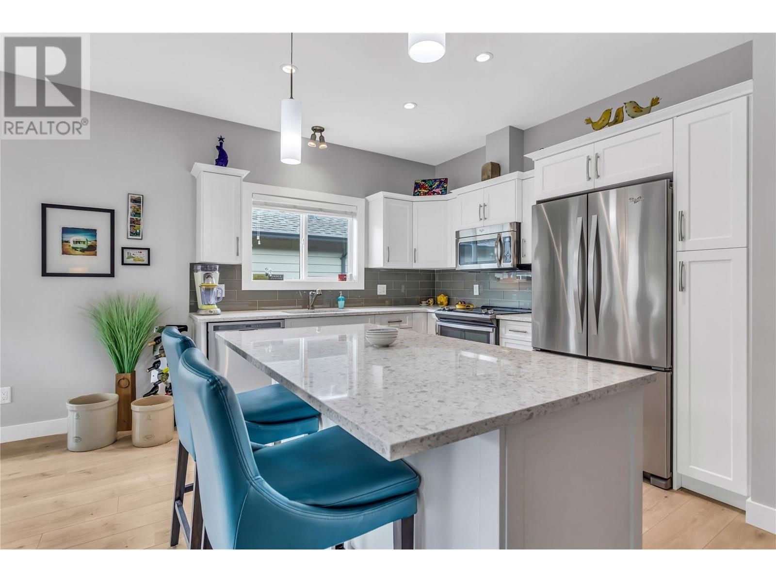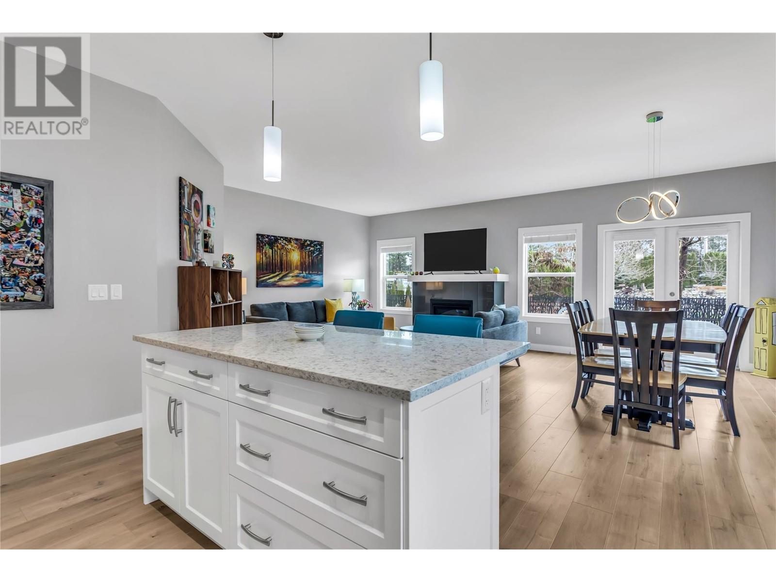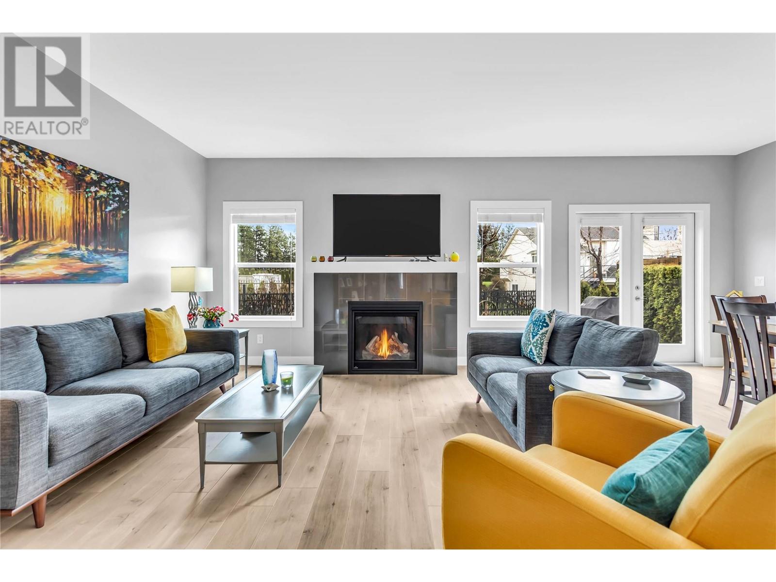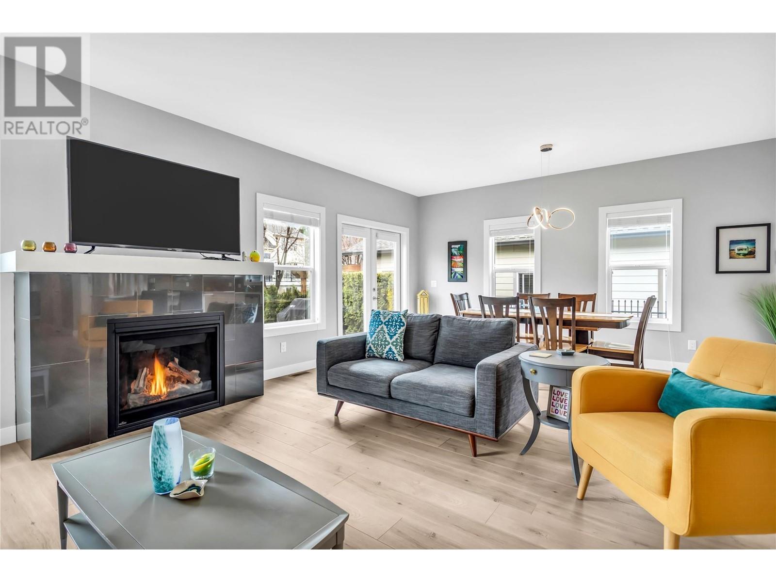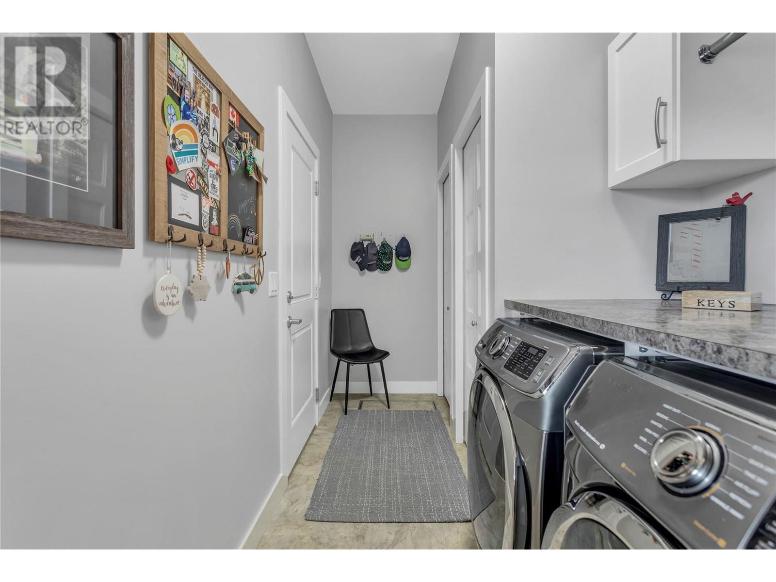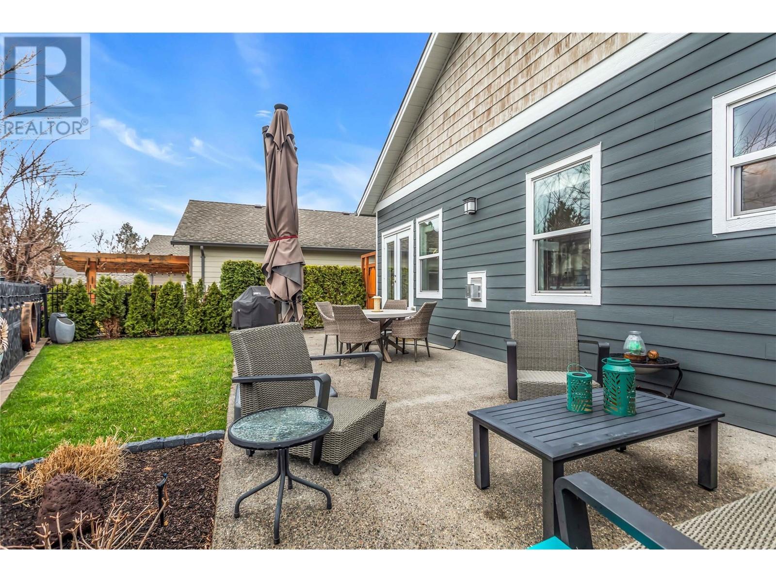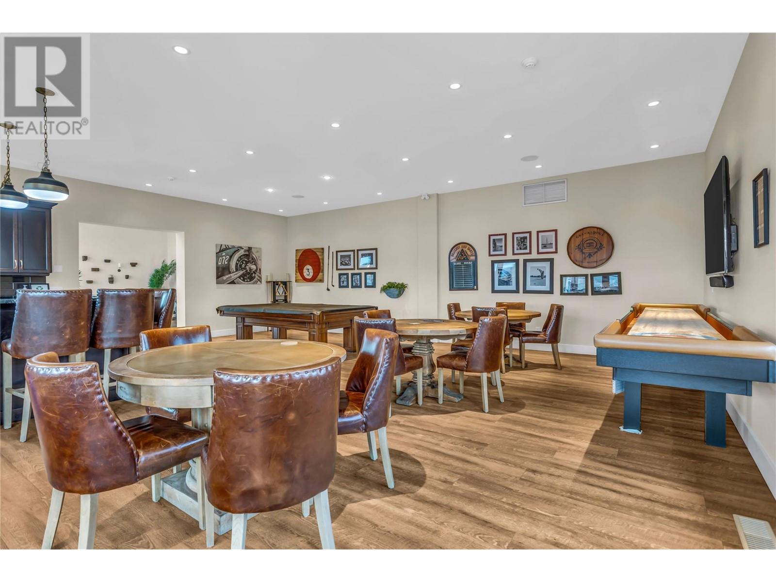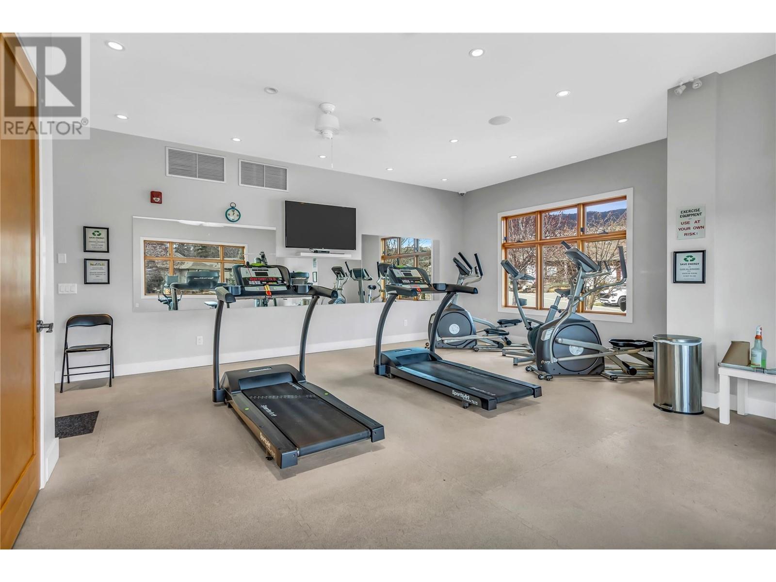3403 Kingfisher Road West Kelowna, British Columbia V4T 3A5
$724,900Maintenance,
$625 Monthly
Maintenance,
$625 MonthlyNot your average Sage Creek home! Absolutely stunning from the curb appeal to the gorgeous back patio and everything in between. Pride of ownership inside and out, this meticulously maintained rancher is spacious, bright and shows like new. Two bedrooms PLUS den, including a generous primary suite with 4 piece ensuite. The den serves as a cozy front room nicknamed the ""Starlight Lounge"" by the owners; where you can relax and enjoy the nighttime city lights. It could easily be converted into a third bedroom. Gorgeous island kitchen with quartz countertops, loads of cabinetry, and stainless steel appliances. Ample living and entertaining space in the adjoining family room and dining area with direct access to the patio. Outdoor living space delineated by mature landscaping and privacy - but without the standard retaining walls that adorn the majority of the complex. Large double garage, oversized windows, spacious laundry room, irrigation, dual access crawl space, 9' ceilings, gas bbq hook-up, fresh paint throughout; the list goes on. Heron II floorplan. 2 pets welcome with management approval. Sage Creek offers a strong sense of community coupled with a wealth of amenities, including a clubhouse with a gym, social room, library, and patio. This walkable location provides easy access to Two Eagles Golf Course, public transportation, shopping, and restaurants. 45+ community. RV parking available. No PTT or speculation tax! (id:53701)
Open House
This property has open houses!
1:00 pm
Ends at:3:00 pm
Property Details
| MLS® Number | 10340466 |
| Property Type | Single Family |
| Neigbourhood | Westbank Centre |
| Community Name | Sage Creek |
| Community Features | Pet Restrictions, Seniors Oriented |
| Parking Space Total | 4 |
Building
| Bathroom Total | 2 |
| Bedrooms Total | 2 |
| Architectural Style | Ranch |
| Basement Type | Crawl Space |
| Constructed Date | 2016 |
| Construction Style Attachment | Detached |
| Cooling Type | Central Air Conditioning |
| Fireplace Fuel | Gas |
| Fireplace Present | Yes |
| Fireplace Type | Unknown |
| Heating Type | Forced Air |
| Stories Total | 1 |
| Size Interior | 1,557 Ft2 |
| Type | House |
| Utility Water | Municipal Water |
Parking
| Attached Garage | 2 |
Land
| Acreage | No |
| Sewer | Municipal Sewage System |
| Size Irregular | 0.1 |
| Size Total | 0.1 Ac|under 1 Acre |
| Size Total Text | 0.1 Ac|under 1 Acre |
| Zoning Type | Unknown |
Rooms
| Level | Type | Length | Width | Dimensions |
|---|---|---|---|---|
| Main Level | Office | 10'11'' x 13'1'' | ||
| Main Level | Other | 17'6'' x 18'11'' | ||
| Main Level | Dining Room | 10'11'' x 13'2'' | ||
| Main Level | Laundry Room | 15'2'' x 6'8'' | ||
| Main Level | Bedroom | 13'9'' x 11'8'' | ||
| Main Level | Full Bathroom | 10'11'' x 13'1'' | ||
| Main Level | Full Ensuite Bathroom | 8'5'' x 8'2'' | ||
| Main Level | Primary Bedroom | 15'4'' x 14'1'' | ||
| Main Level | Living Room | 9'5'' x 13'3'' | ||
| Main Level | Kitchen | 10'11'' x 13'3'' |
https://www.realtor.ca/real-estate/28107772/3403-kingfisher-road-west-kelowna-westbank-centre
Contact Us
Contact us for more information




