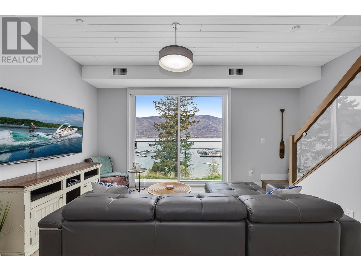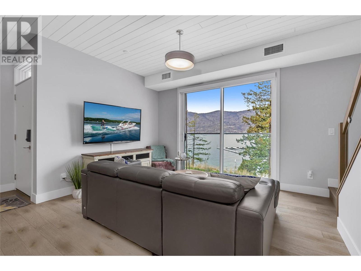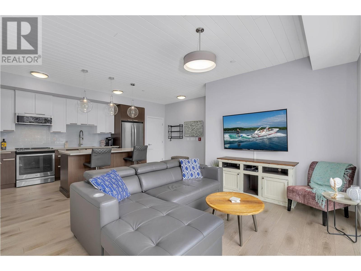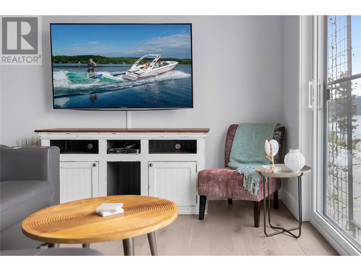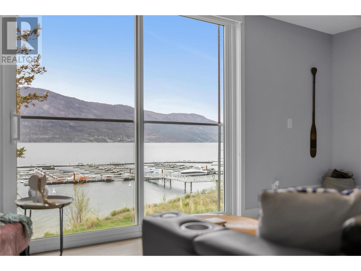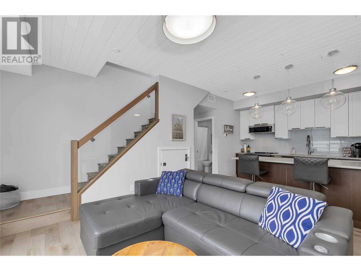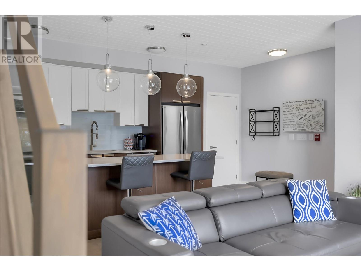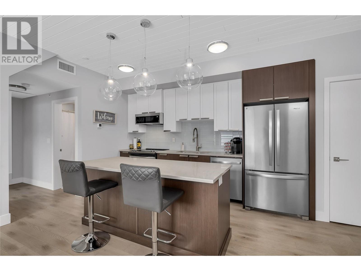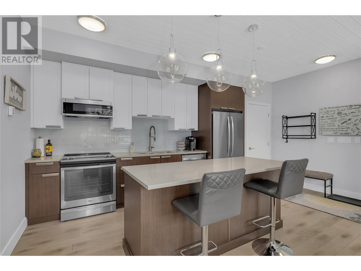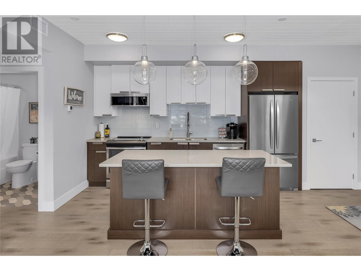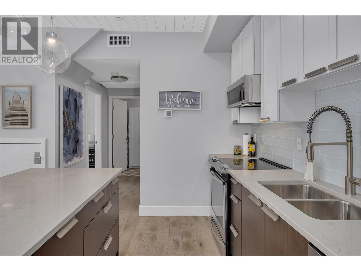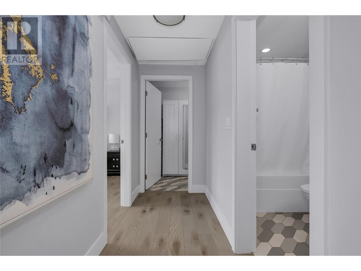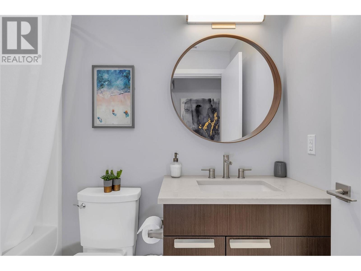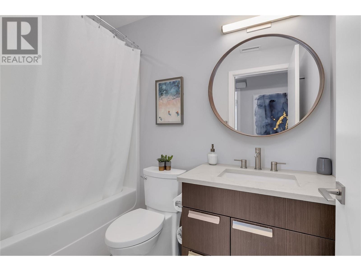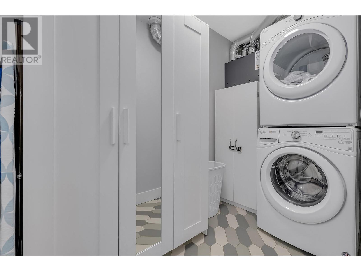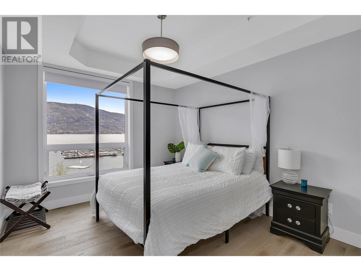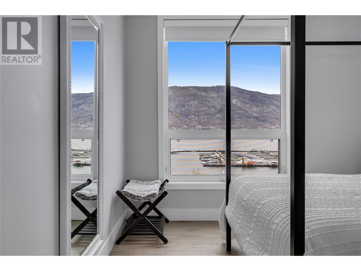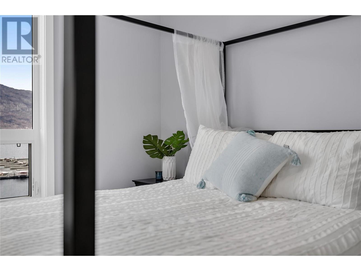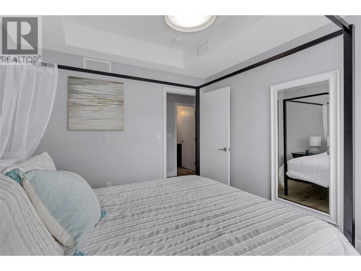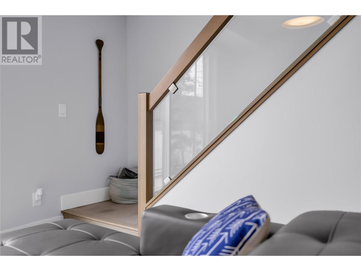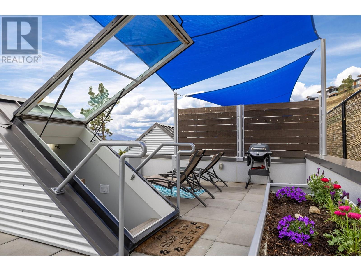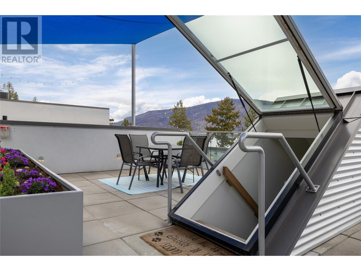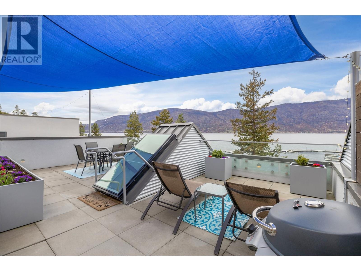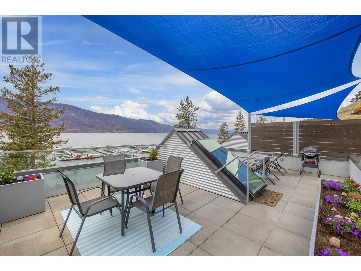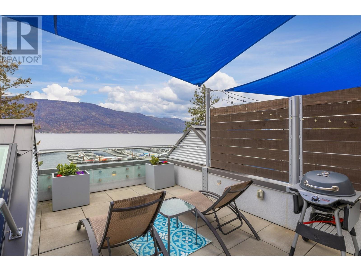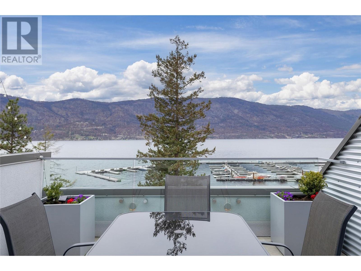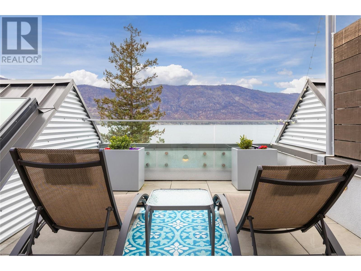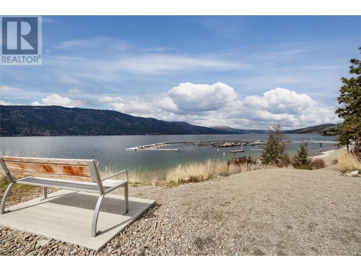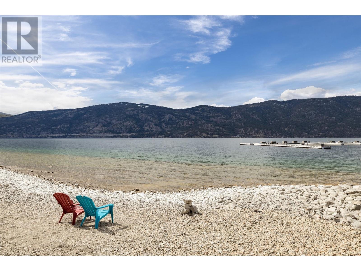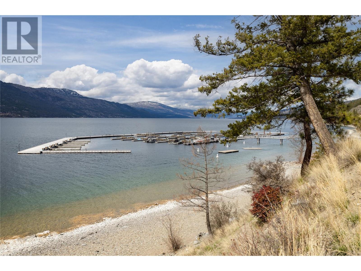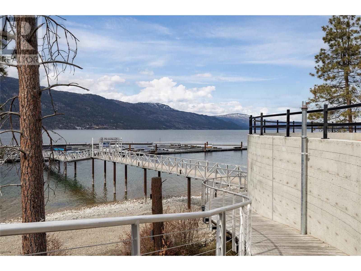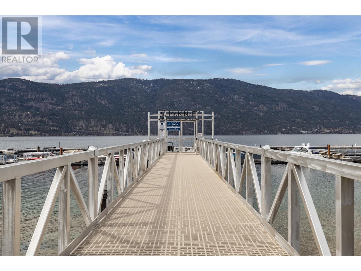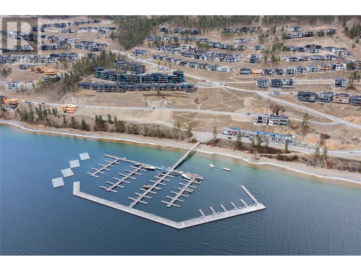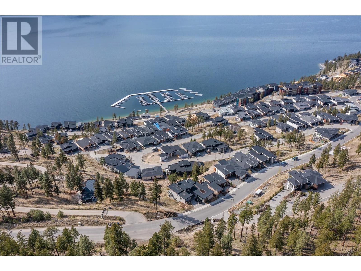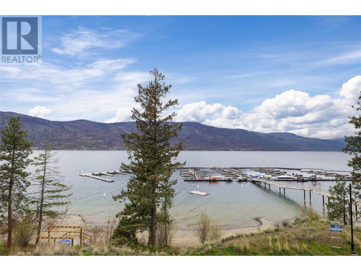3398 Mckinley Beach Lane Unit# 202 Kelowna, British Columbia V1V 0C5
$675,000Maintenance, Reserve Fund Contributions, Electricity, Insurance, Property Management, Other, See Remarks, Recreation Facilities, Sewer, Waste Removal, Water
$230.77 Monthly
Maintenance, Reserve Fund Contributions, Electricity, Insurance, Property Management, Other, See Remarks, Recreation Facilities, Sewer, Waste Removal, Water
$230.77 MonthlyWelcome to true Kelowna living.. This rare 1 bed 1 bath, fully furnished beachside townhome is your sanctuary. Regain your sense of community in the 9 unit complex with million dollar lake views on Mckinley Beach Lane. The outdoor activists dream property! Kayak, paddle board, swim and boat from the marina after your morning hike through kilometres of trail in your backyard. Watch your fur child play along the Dog Beach steps from your entrance! 20 minutes from downtown Kelowna this truly is an opportunity not to miss. Sunsets are a sight to behold through the floor to ceiling windows showcasing natural beauty of Okanagan Lake. Hardwood and tile floors, quartz countertops, stainless steel appliances, wood panel ceiling and beautiful soft lighting give you the perfect modern Beach House feel. The true beauty lies through a hatch... a hatch that opens to your almost 500 sqft exquisite private rooftop patio! With the Lake Country Wine Belt minutes away boasting 30 wineries, don't forget to bring the wine and great conversation for those moments to get lost in time while the sun sets over Lake Okanagan.. Don't miss the opportunity to Invest or live beach side! Welcome to Beachouse. Welcome home! (id:53701)
Property Details
| MLS® Number | 10310016 |
| Property Type | Single Family |
| Neigbourhood | McKinley Landing |
| Community Name | Beachhouse |
| Amenities Near By | Golf Nearby, Airport, Recreation, Ski Area |
| Community Features | Family Oriented, Rentals Allowed |
| Features | Cul-de-sac, Central Island |
| Parking Space Total | 1 |
| Road Type | Cul De Sac |
| Structure | Dock |
| View Type | Lake View, Mountain View, View (panoramic) |
Building
| Bathroom Total | 1 |
| Bedrooms Total | 1 |
| Appliances | Refrigerator, Dishwasher, Dryer, Range - Electric, Microwave, Washer, Oven - Built-in |
| Constructed Date | 2018 |
| Construction Style Attachment | Attached |
| Cooling Type | Central Air Conditioning |
| Exterior Finish | Stone, Stucco |
| Fire Protection | Sprinkler System-fire, Smoke Detector Only |
| Flooring Type | Hardwood, Tile |
| Heating Fuel | Electric |
| Heating Type | Forced Air |
| Roof Material | Other |
| Roof Style | Unknown |
| Stories Total | 1 |
| Size Interior | 726 Sqft |
| Type | Row / Townhouse |
| Utility Water | Municipal Water |
Parking
| Street | |
| Stall |
Land
| Access Type | Easy Access |
| Acreage | No |
| Land Amenities | Golf Nearby, Airport, Recreation, Ski Area |
| Landscape Features | Landscaped |
| Sewer | Municipal Sewage System |
| Size Total Text | Under 1 Acre |
| Surface Water | Lake |
| Zoning Type | Unknown |
Rooms
| Level | Type | Length | Width | Dimensions |
|---|---|---|---|---|
| Main Level | Laundry Room | 5'0'' x 9'5'' | ||
| Main Level | 4pc Bathroom | 8'0'' x 4'11'' | ||
| Main Level | Primary Bedroom | 10'4'' x 11'9'' | ||
| Main Level | Living Room | 13'5'' x 12'1'' | ||
| Main Level | Kitchen | 9'6'' x 13'5'' |
Interested?
Contact us for more information

