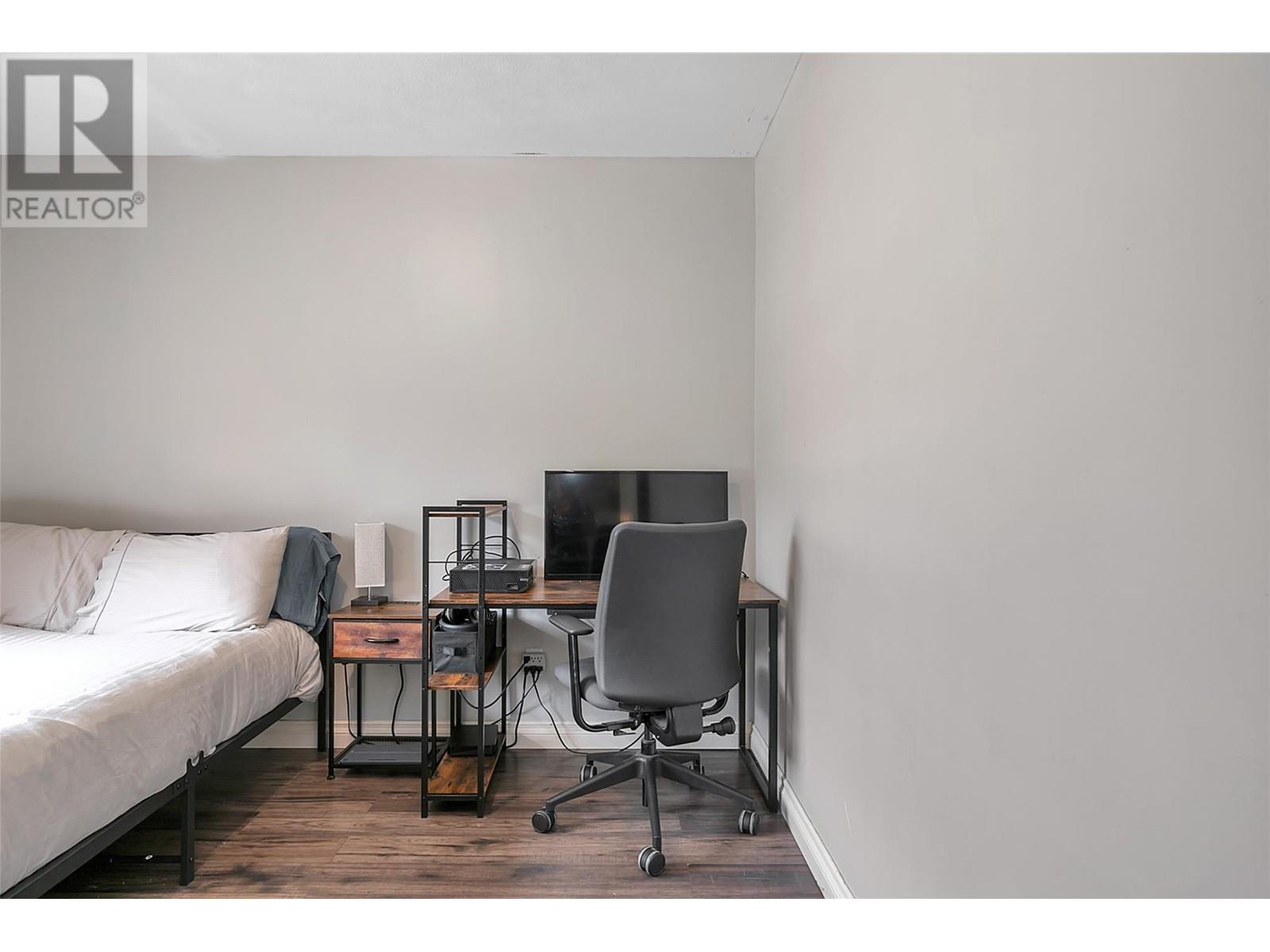5 Bedroom
3 Bathroom
2,915 ft2
Ranch
Fireplace
Inground Pool
Central Air Conditioning
Forced Air, See Remarks
Landscaped
$1,150,000
PRICED TO SELL! Welcome to the creme de la creme of Okanagan living! This jaw-dropping walkout rancher in the coveted Lakeview Heights is where family memories are made (and then some). The kitchen? Oh, it’s a chef’s dream – think bright, open, and packed with stainless steel appliances, an eat-in island, and a cozy dining space. Love hosting? You’re in luck! The upper deck serves up killer lake views while the covered patio cozies up to the perfect saltwater pool, which gets tucked in snugly every winter. Picture this: your summers are spent splashing, laughing, and lounging with family and friends under the Okanagan sun. Host those classy “Diner en Blanc” soirees, or snuggle up with a book around the patio fire on those cool, drizzly evenings. Rainy day? No worries, head to the expansive rec room downstairs and catch the game on TV. Space? We've got it. With 3 bedrooms upstairs, 2 more downstairs + unfinished bonus room, there's plenty of room for everyone and their cousin. Store all your toys in the double-sized garage or the spacious driveway, and there's even an unfinished workshop/storage room for all your hobby knick-knacks. And the location? Prime. You're just a hop, skip, and a jump away from wineries, parks, restaurants, childcare, and schools. Nestled in a quiet, peaceful cul-de-sac, you’ll adore the fantastic long-time neighbors. This West Kelowna gem is ready to be the backdrop for your family’s next chapter. Don't miss out! (id:53701)
Property Details
|
MLS® Number
|
10323585 |
|
Property Type
|
Single Family |
|
Neigbourhood
|
Lakeview Heights |
|
Amenities Near By
|
Golf Nearby, Park, Recreation, Schools |
|
Features
|
Cul-de-sac, Irregular Lot Size, One Balcony |
|
Parking Space Total
|
6 |
|
Pool Type
|
Inground Pool |
|
Road Type
|
Cul De Sac |
|
View Type
|
Lake View, Mountain View, View (panoramic) |
Building
|
Bathroom Total
|
3 |
|
Bedrooms Total
|
5 |
|
Appliances
|
Refrigerator, Dishwasher, Dryer, Range - Gas, Microwave, Washer |
|
Architectural Style
|
Ranch |
|
Basement Type
|
Full |
|
Constructed Date
|
2004 |
|
Construction Style Attachment
|
Detached |
|
Cooling Type
|
Central Air Conditioning |
|
Exterior Finish
|
Stone, Stucco |
|
Fireplace Fuel
|
Gas |
|
Fireplace Present
|
Yes |
|
Fireplace Type
|
Unknown |
|
Flooring Type
|
Carpeted, Laminate, Tile |
|
Heating Type
|
Forced Air, See Remarks |
|
Roof Material
|
Asphalt Shingle |
|
Roof Style
|
Unknown |
|
Stories Total
|
2 |
|
Size Interior
|
2,915 Ft2 |
|
Type
|
House |
|
Utility Water
|
Municipal Water |
Parking
|
See Remarks
|
|
|
Attached Garage
|
2 |
Land
|
Access Type
|
Easy Access |
|
Acreage
|
No |
|
Fence Type
|
Fence |
|
Land Amenities
|
Golf Nearby, Park, Recreation, Schools |
|
Landscape Features
|
Landscaped |
|
Sewer
|
Municipal Sewage System |
|
Size Irregular
|
0.2 |
|
Size Total
|
0.2 Ac|under 1 Acre |
|
Size Total Text
|
0.2 Ac|under 1 Acre |
|
Zoning Type
|
Unknown |
Rooms
| Level |
Type |
Length |
Width |
Dimensions |
|
Second Level |
Other |
|
|
6'7'' x 7'11'' |
|
Second Level |
Primary Bedroom |
|
|
14'11'' x 12' |
|
Second Level |
Living Room |
|
|
23'8'' x 18'2'' |
|
Second Level |
Laundry Room |
|
|
5'11'' x 10'6'' |
|
Second Level |
Kitchen |
|
|
12'2'' x 15'5'' |
|
Second Level |
Other |
|
|
23'5'' x 19'10'' |
|
Second Level |
Dining Room |
|
|
10'6'' x 17' |
|
Second Level |
Bedroom |
|
|
10'2'' x 11'11'' |
|
Second Level |
Bedroom |
|
|
11'6'' x 11'3'' |
|
Second Level |
4pc Bathroom |
|
|
4'11'' x 11'11'' |
|
Second Level |
3pc Ensuite Bath |
|
|
8'2'' x 7'11'' |
|
Main Level |
Other |
|
|
14'10'' x 10'8'' |
|
Main Level |
Storage |
|
|
14'6'' x 26'2'' |
|
Main Level |
Recreation Room |
|
|
18'8'' x 28'3'' |
|
Main Level |
Bedroom |
|
|
15'4'' x 10'9'' |
|
Main Level |
Bedroom |
|
|
15'2'' x 10'11'' |
|
Main Level |
4pc Bathroom |
|
|
9'1'' x 9'1'' |
https://www.realtor.ca/real-estate/27380198/3397-merlot-way-west-kelowna-lakeview-heights


























































