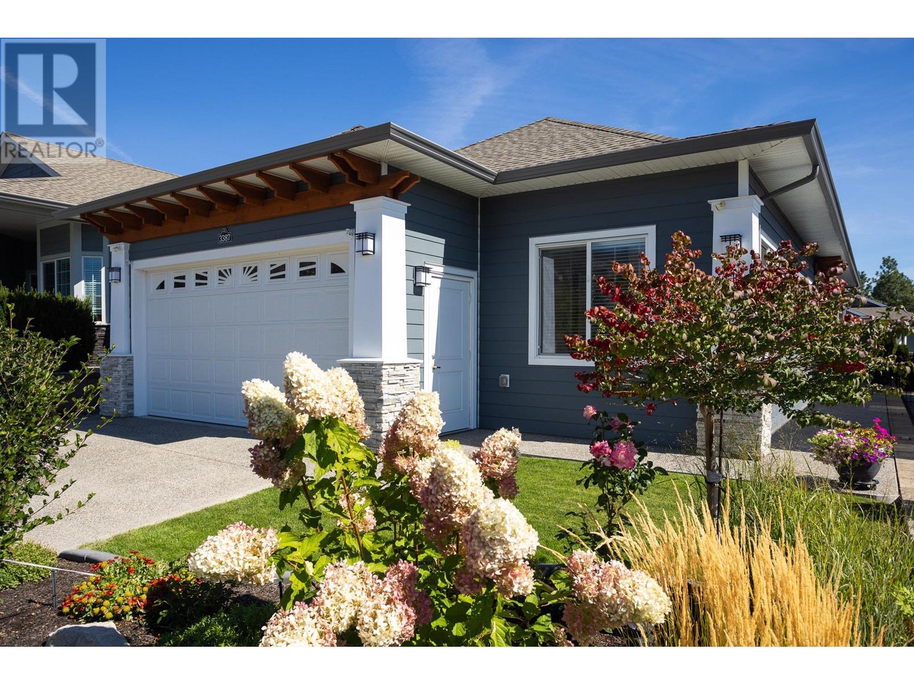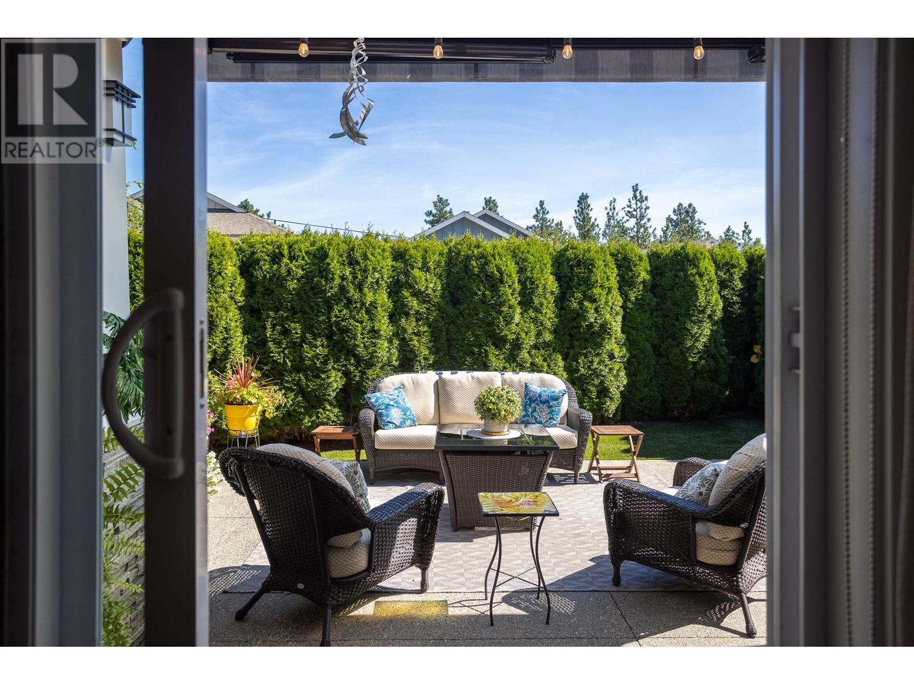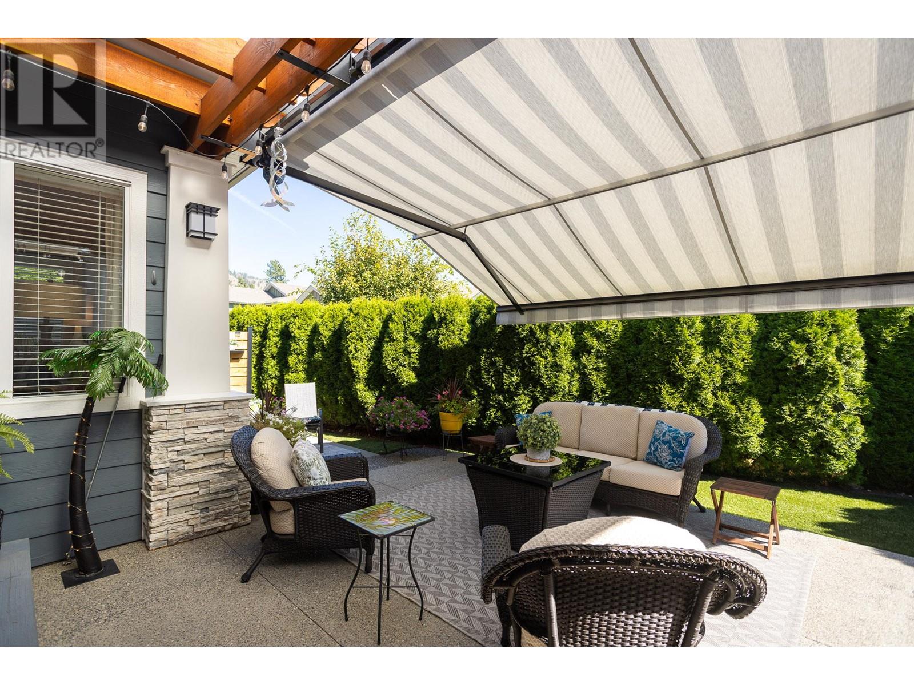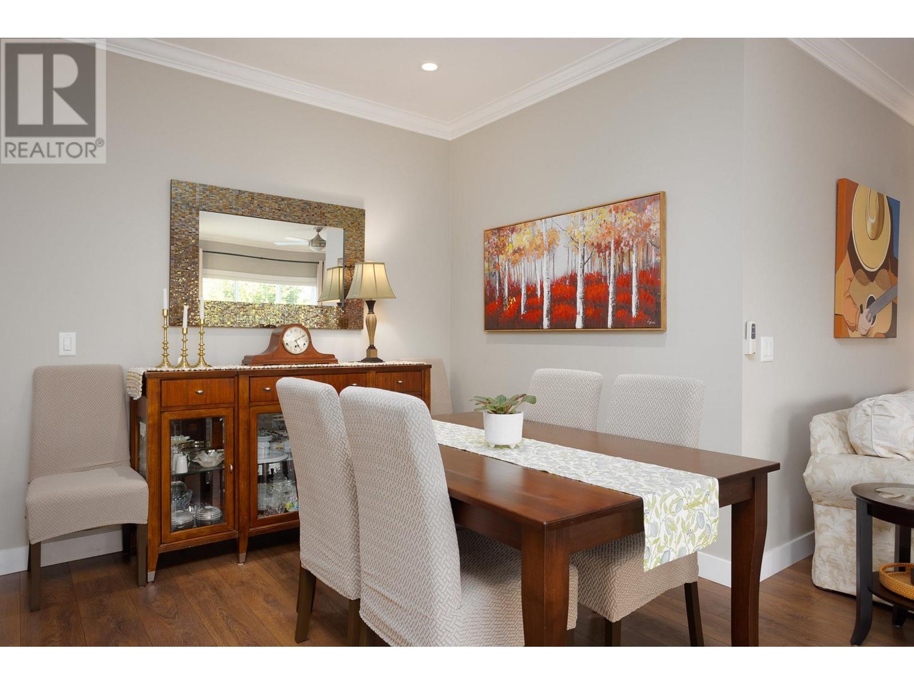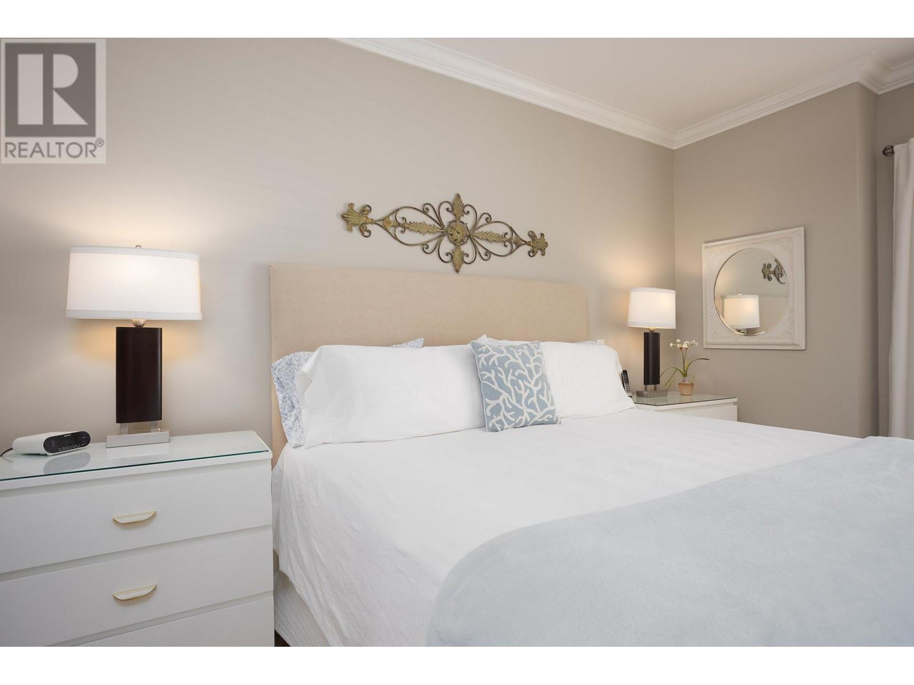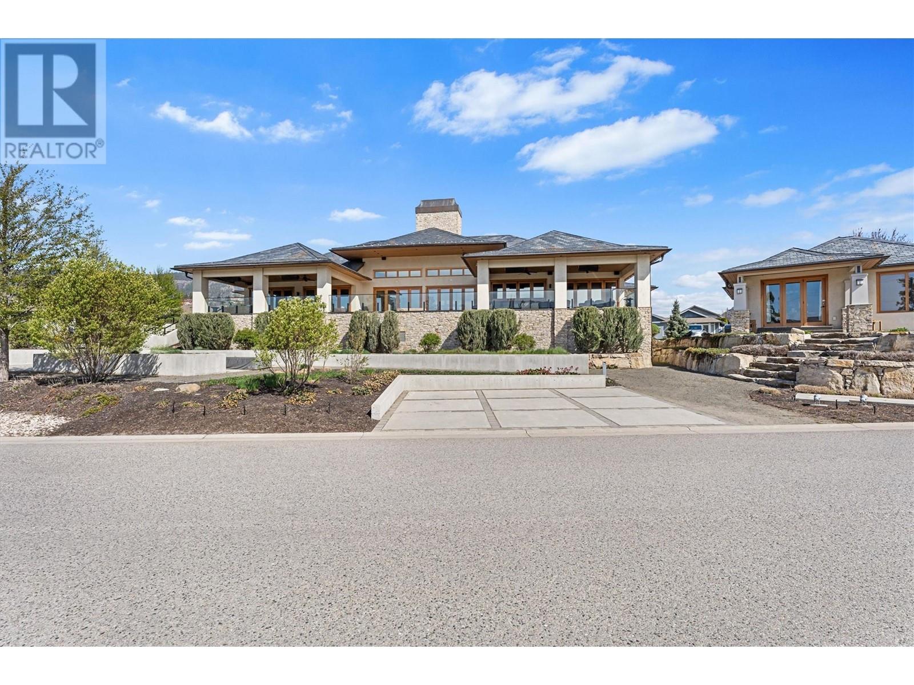2 Bedroom
2 Bathroom
1542 sqft
Central Air Conditioning
Forced Air
$719,800
This beautiful, modern home is located in the 45+ Sage Creek in heart of Westbank - just a short walk from restaurants, shopping, and more! Luxury finishes throughout including laminate flooring, quartz countertops, crown moulding, 9ft ceilings, LED lighting, smart and thermostat. The bright island kitchen boasts plenty of counterspace and storage, tile backsplash, under-cabinet lighting, walk-in pantry, and Jenn-Air stainless appliances including a gas range! The open concept floor plan makes for seamless entertaining - from the spacious dining area with room for a full dining suite, to the open living room with large windows looking out over the Oasis like back yard! Easy access for BBQing with sliding glass door from the kitchen, the fully fenced back yard features an oversized patio with massive electric awning, outdoor tv, and low maintenance synthetic lawn. Enter the den through French doors and enjoy the breeze from the ceiling fan while you work. This home also has 2 spacious bedrooms, including the king size primary suite! Featuring a walk-in closet, secondary closet and private 4-piece ensuite bathroom - boasting a dual sink vanity with corian counters & walk-in shower. The full 4-piece main bathroom includes a shower/tub combo. The laundry room offers stacked laundry with sink and extra storage space! High efficient furnace, gas HWT, and crawl space are accessed from the utility room in the garage. Double Garage includes a 125A panel for easy EV power + side door. (id:53701)
Property Details
|
MLS® Number
|
10323416 |
|
Property Type
|
Single Family |
|
Neigbourhood
|
Westbank Centre |
|
Community Name
|
Sage Creek |
|
CommunityFeatures
|
Seniors Oriented |
|
ParkingSpaceTotal
|
2 |
Building
|
BathroomTotal
|
2 |
|
BedroomsTotal
|
2 |
|
ConstructedDate
|
2017 |
|
ConstructionStyleAttachment
|
Detached |
|
CoolingType
|
Central Air Conditioning |
|
FlooringType
|
Laminate, Vinyl |
|
HeatingType
|
Forced Air |
|
StoriesTotal
|
1 |
|
SizeInterior
|
1542 Sqft |
|
Type
|
House |
|
UtilityWater
|
Municipal Water |
Parking
Land
|
Acreage
|
No |
|
FenceType
|
Fence |
|
Sewer
|
Municipal Sewage System |
|
SizeIrregular
|
0.1 |
|
SizeTotal
|
0.1 Ac|under 1 Acre |
|
SizeTotalText
|
0.1 Ac|under 1 Acre |
|
ZoningType
|
Unknown |
Rooms
| Level |
Type |
Length |
Width |
Dimensions |
|
Main Level |
Utility Room |
|
|
5'1'' x 7'1'' |
|
Main Level |
Foyer |
|
|
10'7'' x 14'3'' |
|
Main Level |
Den |
|
|
10'10'' x 11'8'' |
|
Main Level |
Laundry Room |
|
|
7'8'' x 7'0'' |
|
Main Level |
4pc Bathroom |
|
|
6'0'' x 8'1'' |
|
Main Level |
Bedroom |
|
|
12'7'' x 10'11'' |
|
Main Level |
4pc Ensuite Bath |
|
|
9'3'' x 7'0'' |
|
Main Level |
Primary Bedroom |
|
|
14'4'' x 17'2'' |
|
Main Level |
Living Room |
|
|
18'10'' x 16'0'' |
|
Main Level |
Dining Room |
|
|
9'1'' x 7'5'' |
|
Main Level |
Kitchen |
|
|
10'4'' x 15'1'' |
https://www.realtor.ca/real-estate/27380389/3387-kingfisher-road-westbank-westbank-centre

