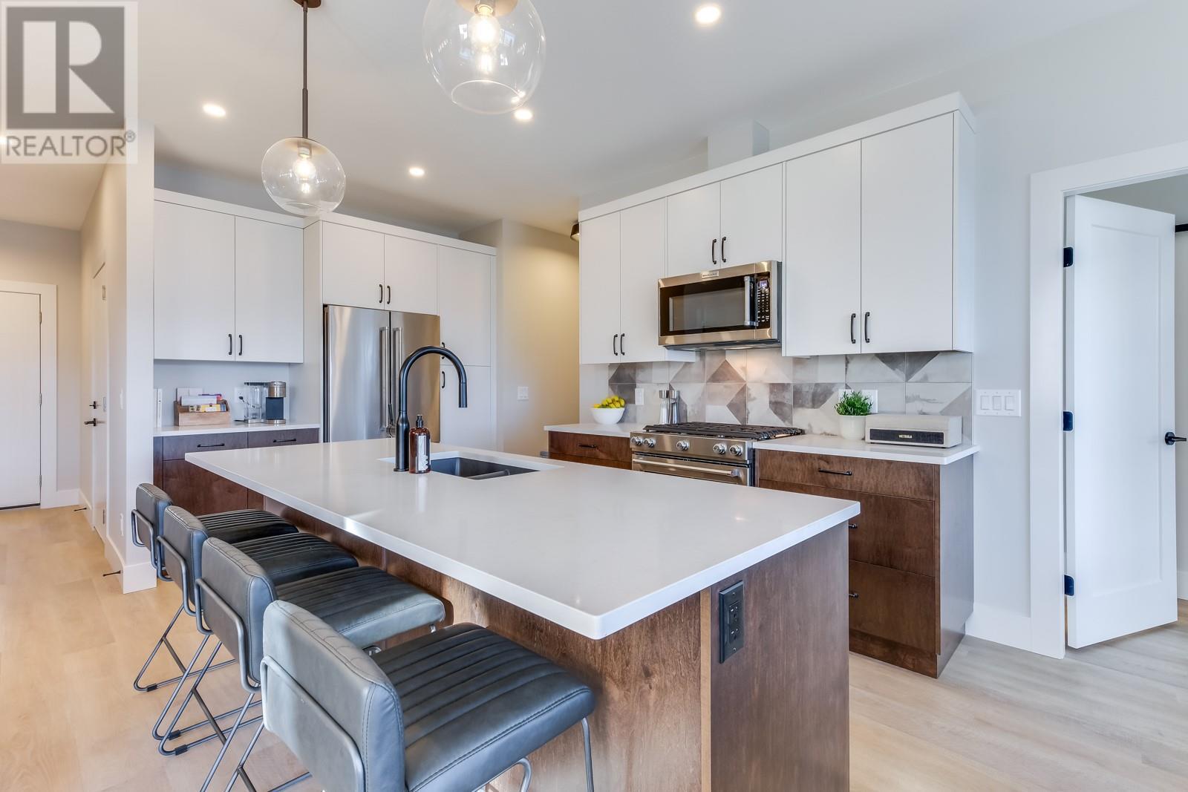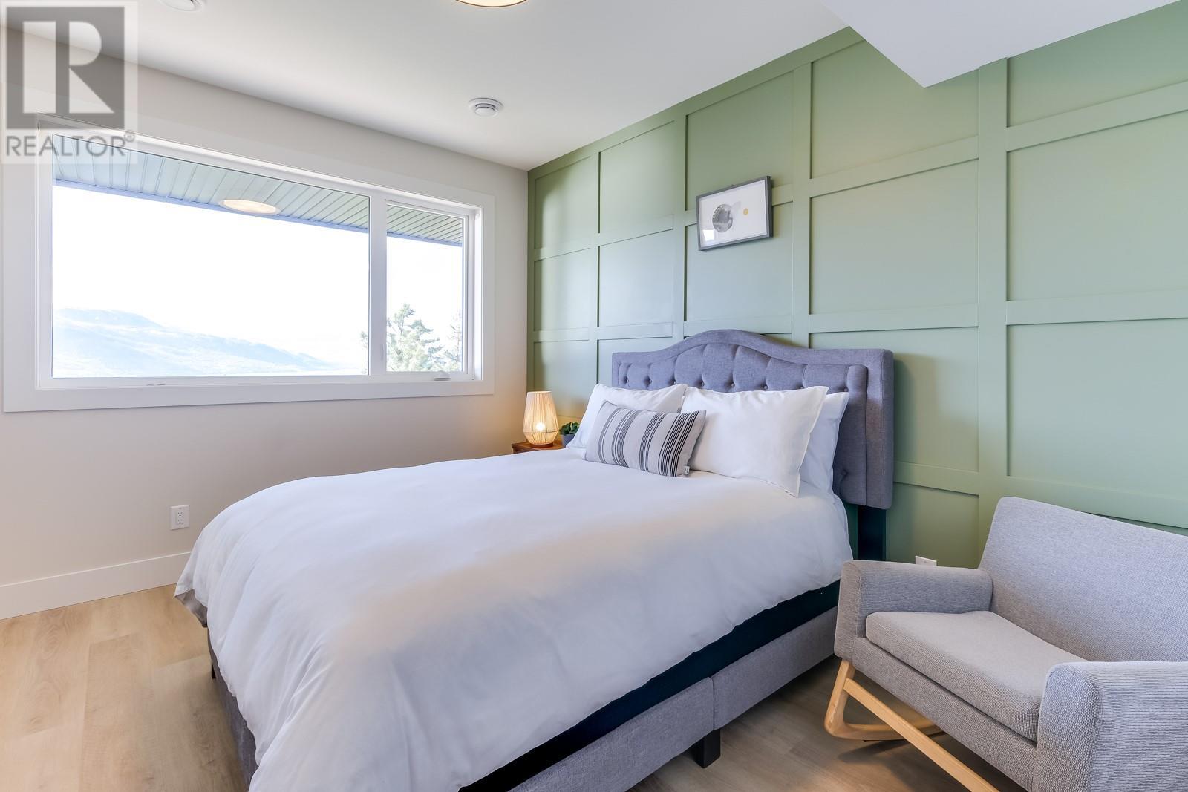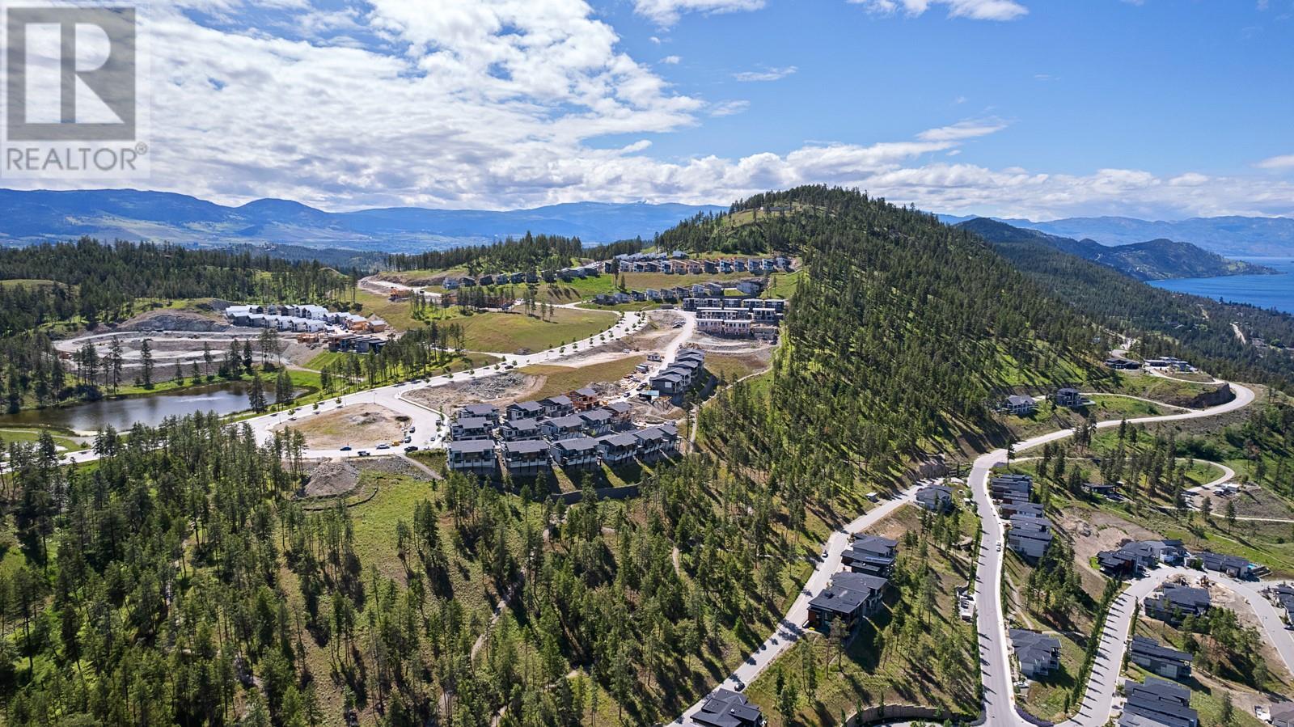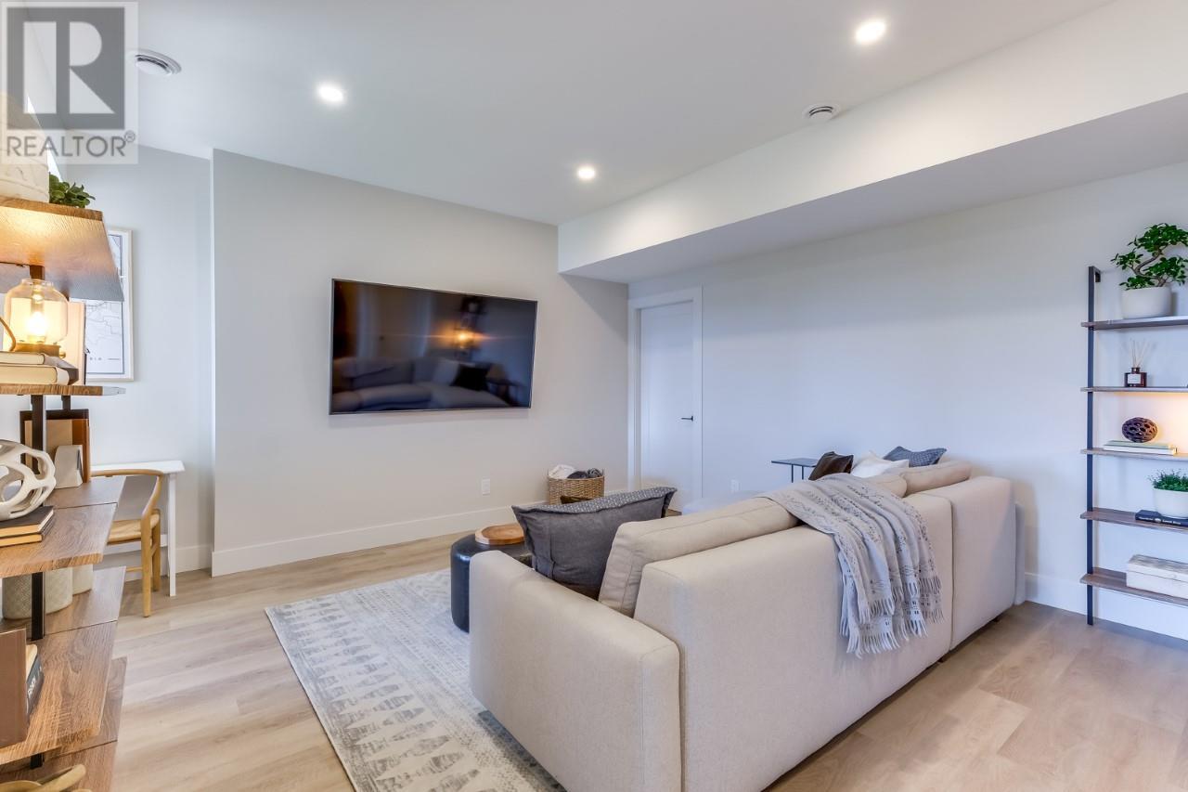3384 Lavender Lane Kelowna, British Columbia V1V 2R1
$899,000Maintenance,
$269.70 Monthly
Maintenance,
$269.70 MonthlyYour dream home is within reach at Mezzo, a modern rancher style townhome in McKinley Beach. This 3-bedroom, 2.5-bathroom home features unobstructed lake views from both floors, a double car garage, and a large balcony. The main floor features an elegant primary bedroom, complete with walk-in closet and spa-like ensuite. Luxurious upgrades include quartz countertops, KitchenAid appliances with a gas range, a gas fireplace, and vinyl plank flooring. The lower level features a spacious family room, two more bedrooms, a 4-piece bathroom, and storage. McKinley Beach community offers a private marina, beach, trails, sports courts, restaurants, and more. This low-maintenance property is ideal as an investment, vacation home, or primary residence. Explore this vibrant community and make your Okanagan dream a reality. (id:53701)
Property Details
| MLS® Number | 10323898 |
| Property Type | Single Family |
| Neigbourhood | McKinley Landing |
| Community Name | Mezzo |
| CommunityFeatures | Pets Allowed, Pet Restrictions, Pets Allowed With Restrictions |
| Features | One Balcony |
| ParkingSpaceTotal | 2 |
| Structure | Clubhouse |
Building
| BathroomTotal | 3 |
| BedroomsTotal | 3 |
| Amenities | Clubhouse |
| Appliances | Refrigerator, Dishwasher, Dryer, Range - Gas, Washer |
| ArchitecturalStyle | Ranch |
| BasementType | Full |
| ConstructedDate | 2021 |
| ConstructionStyleAttachment | Attached |
| CoolingType | Central Air Conditioning |
| ExteriorFinish | Stucco, Composite Siding |
| FireplaceFuel | Gas |
| FireplacePresent | Yes |
| FireplaceType | Unknown |
| HalfBathTotal | 1 |
| HeatingType | Forced Air, See Remarks |
| RoofMaterial | Asphalt Shingle |
| RoofStyle | Unknown |
| StoriesTotal | 2 |
| SizeInterior | 1789 Sqft |
| Type | Row / Townhouse |
| UtilityWater | Municipal Water |
Parking
| Attached Garage | 2 |
Land
| Acreage | No |
| Sewer | Municipal Sewage System |
| SizeTotalText | Under 1 Acre |
| ZoningType | Unknown |
Rooms
| Level | Type | Length | Width | Dimensions |
|---|---|---|---|---|
| Basement | 4pc Bathroom | 4'6'' x 8'10'' | ||
| Basement | Bedroom | 12'6'' x 10'1'' | ||
| Basement | Bedroom | 13'1'' x 10'1'' | ||
| Basement | Recreation Room | 14'4'' x 14'1'' | ||
| Main Level | Laundry Room | 3'1'' x 3'3'' | ||
| Main Level | Foyer | 5'7'' x 4'9'' | ||
| Main Level | 2pc Bathroom | 5'3'' x 4'5'' | ||
| Main Level | 4pc Ensuite Bath | 10'10'' x 4'9'' | ||
| Main Level | Primary Bedroom | 11'6'' x 11'1'' | ||
| Main Level | Living Room | 11'1'' x 13'7'' | ||
| Main Level | Dining Room | 8'3'' x 14'7'' | ||
| Main Level | Kitchen | 8'5'' x 12'5'' |
https://www.realtor.ca/real-estate/27607152/3384-lavender-lane-kelowna-mckinley-landing
Interested?
Contact us for more information

































