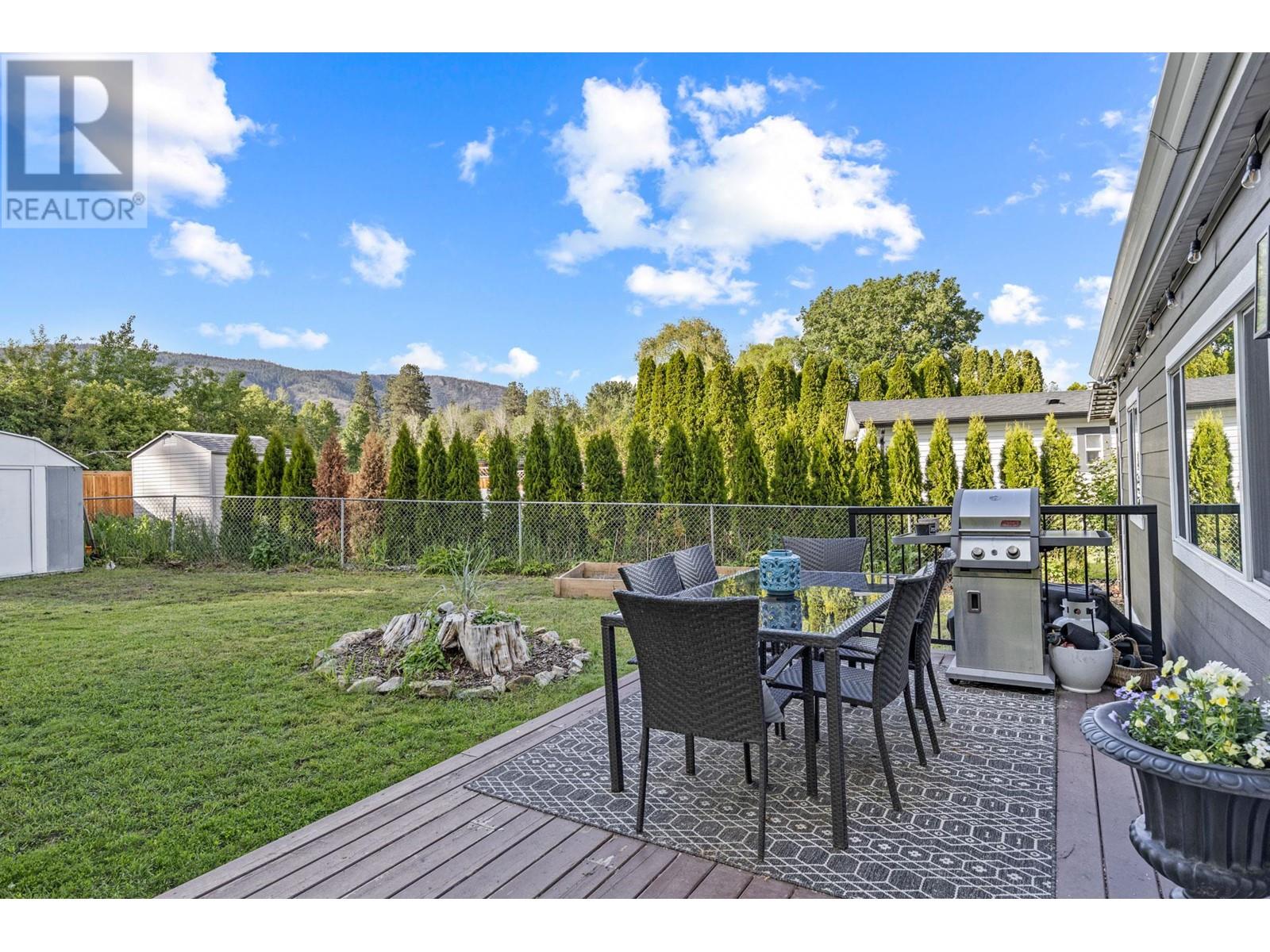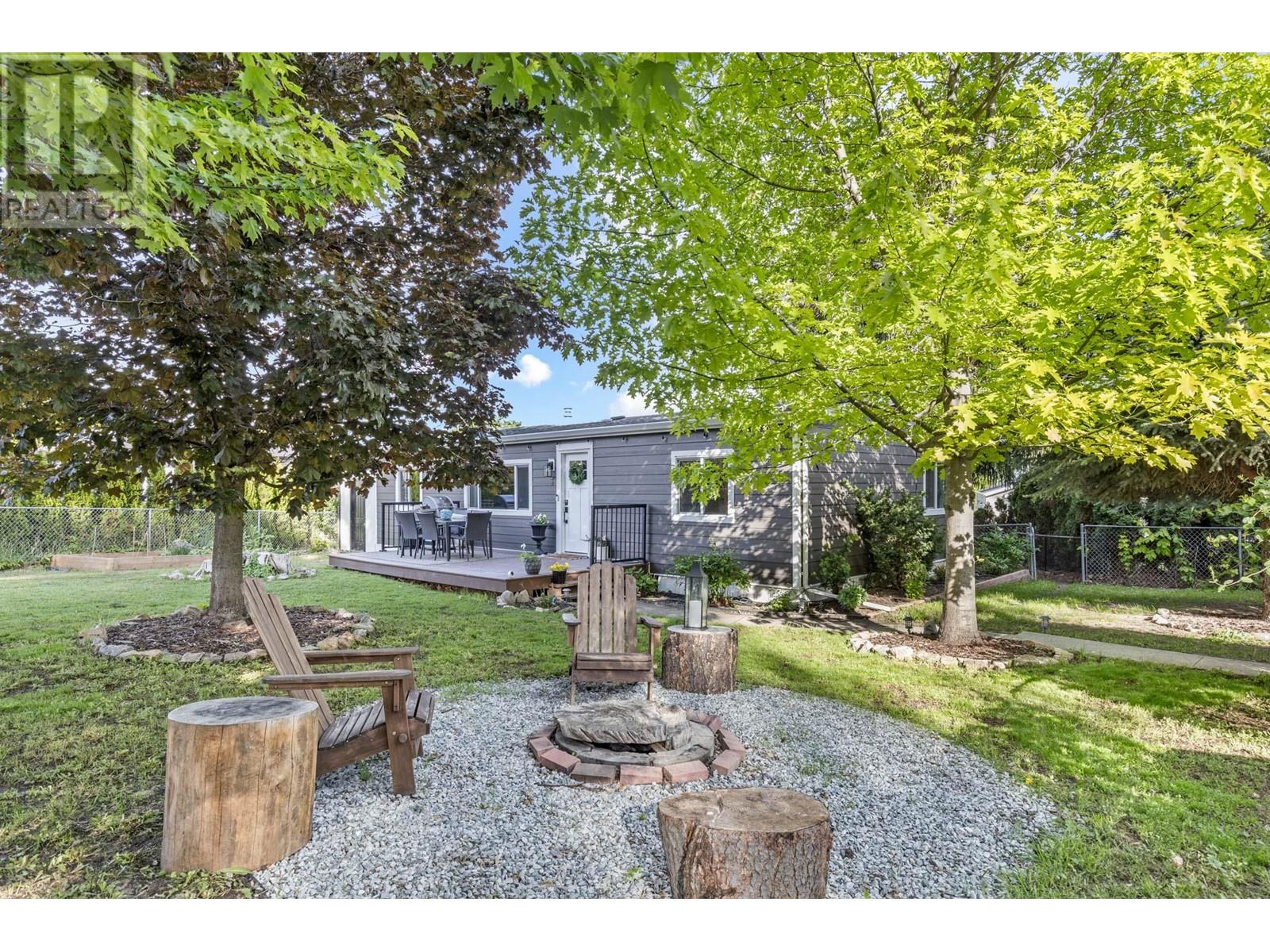3 Bedroom
2 Bathroom
1079 sqft
Forced Air
$349,000Maintenance, Pad Rental
$548.70 Monthly
Listed $110,000 below assessed value.Welcome to this charming 3-bedroom, 2-bathroom mobile home in a family-friendly park with no age restrictions. This gem offers the biggest backyard you'll ever find in a mobile home park! Imagine endless outdoor activities, gardening, orsimply relaxing in your private, fenced yard. $40,000 Spent on new upgrades for this home starting with bathrooms that have been finished witha great modern style, updated kitchen with new cupboards, quartz counters, subway tile backsplash, and modern sink. New laminate flooringand light fixtures throughout enhance the bright and open layout. Outdoor Oasis: Enjoy a front patio and a back deck, perfect for entertaining orrelaxing. Two sheds provide ample storage for your outdoor tools and equipment.Prime Location: Easy access within the community, locatedclosest to the park entrance. Close to shopping, amenities, beaches, golfing, schools, and transit. Pet-Friendly Park. (id:53701)
Property Details
|
MLS® Number
|
10321366 |
|
Property Type
|
Single Family |
|
Neigbourhood
|
Shannon Lake |
|
ParkingSpaceTotal
|
4 |
Building
|
BathroomTotal
|
2 |
|
BedroomsTotal
|
3 |
|
Appliances
|
Refrigerator, Dishwasher, Oven - Electric, Washer & Dryer |
|
ConstructedDate
|
1984 |
|
HeatingType
|
Forced Air |
|
RoofMaterial
|
Asphalt Shingle |
|
RoofStyle
|
Unknown |
|
StoriesTotal
|
1 |
|
SizeInterior
|
1079 Sqft |
|
Type
|
Manufactured Home |
|
UtilityWater
|
Municipal Water |
Parking
Land
|
Acreage
|
No |
|
Sewer
|
Septic Tank |
|
SizeIrregular
|
0.14 |
|
SizeTotal
|
0.14 Ac|under 1 Acre |
|
SizeTotalText
|
0.14 Ac|under 1 Acre |
|
ZoningType
|
Unknown |
Rooms
| Level |
Type |
Length |
Width |
Dimensions |
|
Main Level |
Laundry Room |
|
|
7'2'' x 5'5'' |
|
Main Level |
Full Ensuite Bathroom |
|
|
5'6'' x 6'10'' |
|
Main Level |
Bedroom |
|
|
11'2'' x 12'2'' |
|
Main Level |
Full Bathroom |
|
|
5'2'' x 7'9'' |
|
Main Level |
Bedroom |
|
|
8'7'' x 11'7'' |
|
Main Level |
Primary Bedroom |
|
|
12' x 11'2'' |
|
Main Level |
Kitchen |
|
|
15'10'' x 5'5'' |
|
Main Level |
Living Room |
|
|
17' x 13'4'' |
https://www.realtor.ca/real-estate/27262863/3381-village-green-way-unit-3-lot-3-west-kelowna-shannon-lake









































