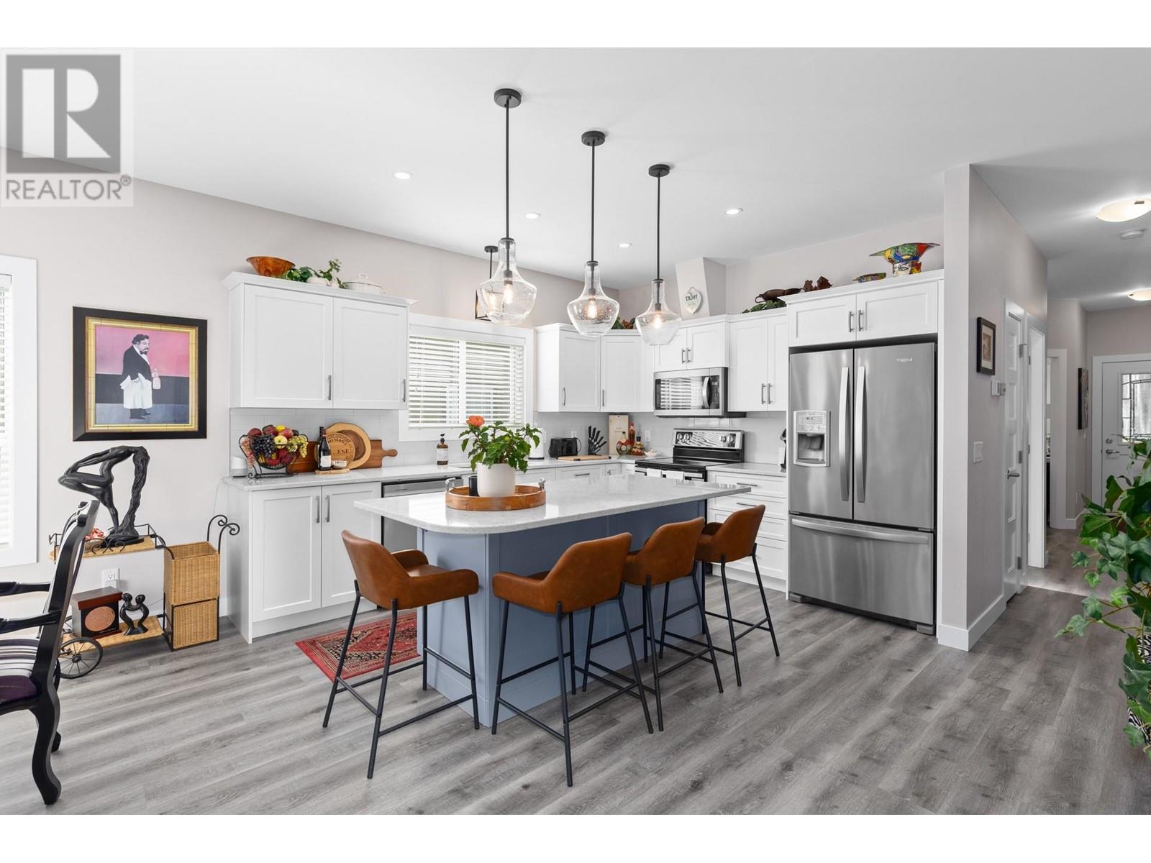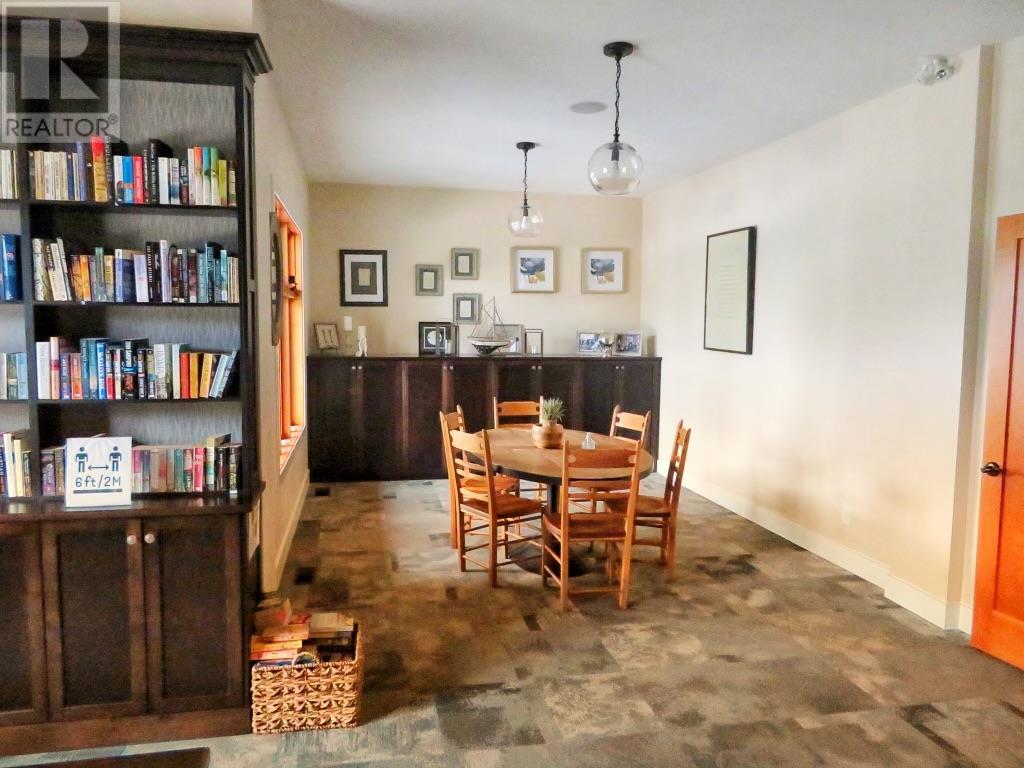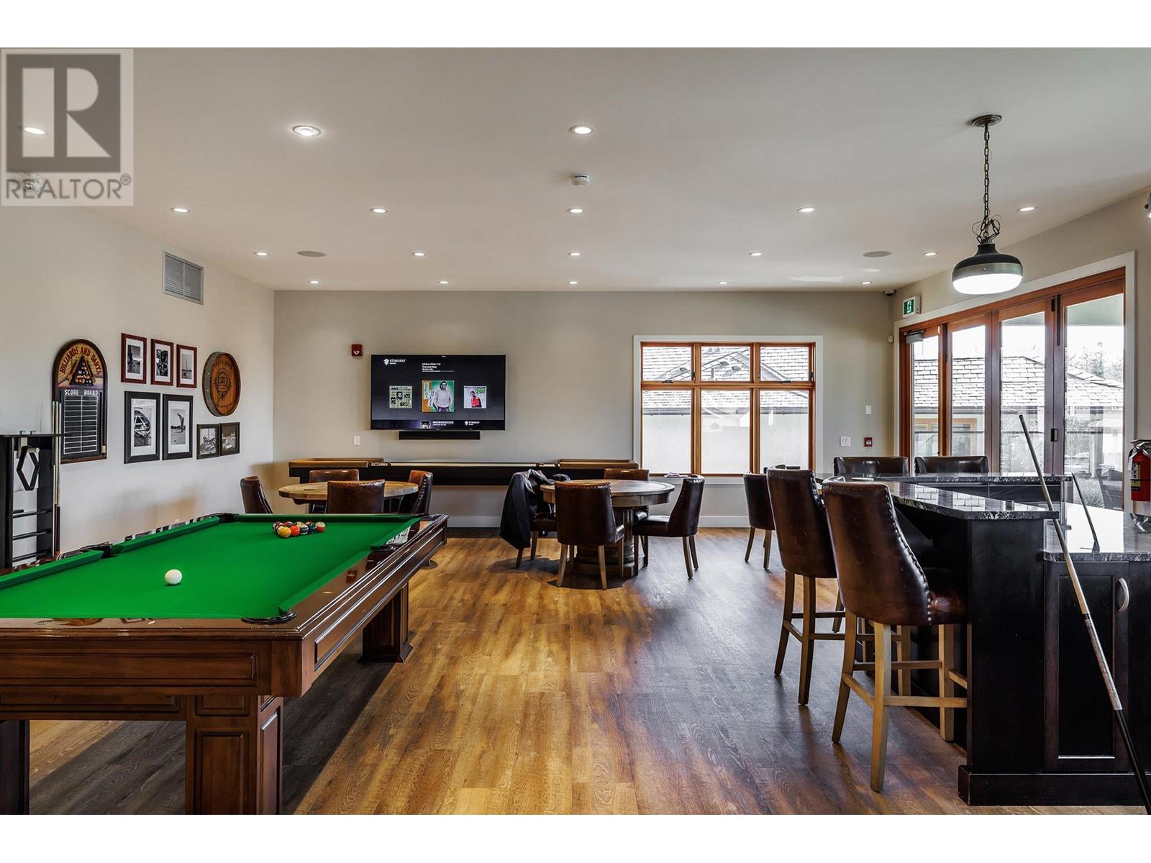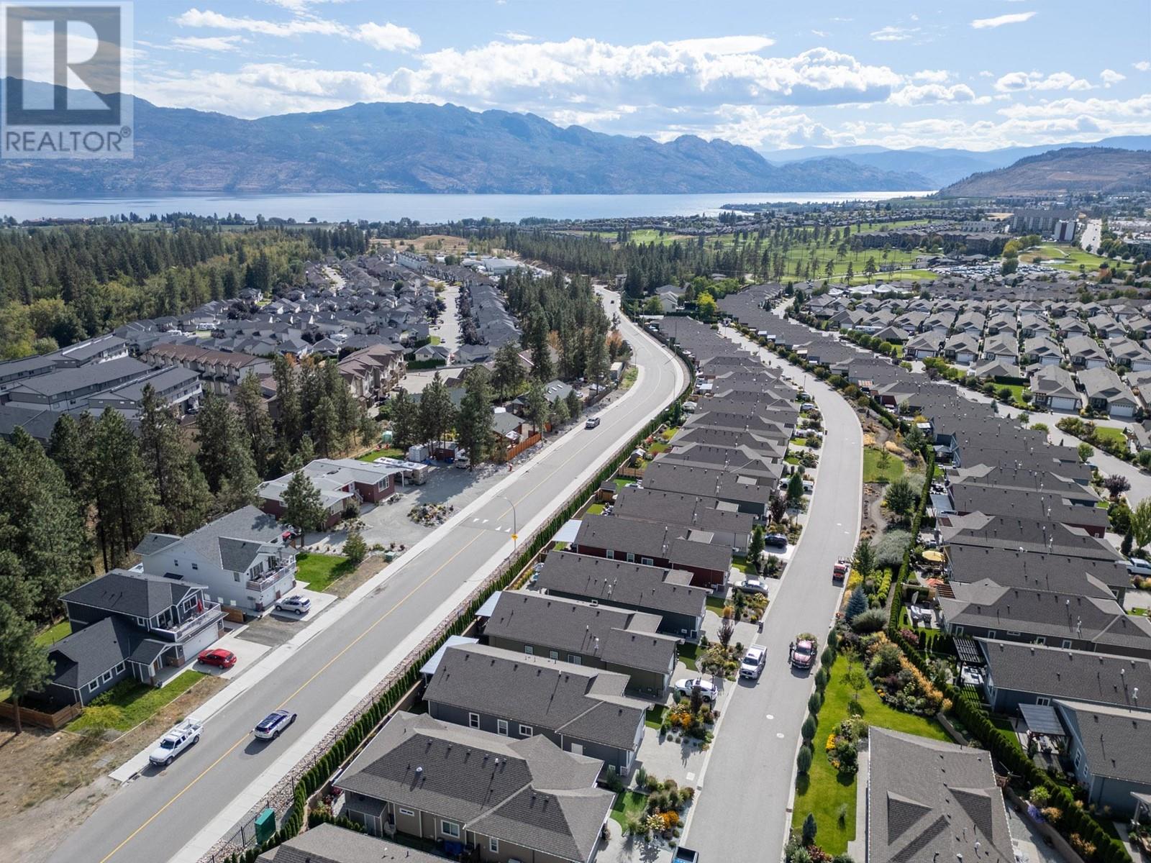3 Bedroom
2 Bathroom
1,562 ft2
Other
Central Air Conditioning
Forced Air
Underground Sprinkler
$699,000
Step into this bright home with 9-ft ceilings and smart design to maximize space. The versatile 2 bdrm + den layout can easily be converted into a sun-filled 3rd bdrm. The spacious primary suite offers a walk-in closet and a private spa-like ensuite with walk-in shower and dbl vanity. Upgrades include epoxy-coated garage floors, on-demand hot water, and artificial turf with irrigation for easy maintenance. The expansive covered Trex deck invites seamless indoor-outdoor living, perfect for entertaining or relaxing in privacy. Located in a gated community, this low-maintenance gem is ideal for snowbirds or travelers seeking a “lock-and-leave” lifestyle. Enjoy a clubhouse with a games room, library, gym, pool table, shuffleboard, and an active social committee organizing fun events. Plus, no property transfer tax! Perfectly situated across from Two Eagles Golf Course, Sage Creek is minutes from wineries, beaches, hiking, shopping, and dining. The Okanagan lifestyle you’ve been dreaming of is waiting for you at 3371 Ironwood Drive! (id:53701)
Property Details
|
MLS® Number
|
10335083 |
|
Property Type
|
Single Family |
|
Neigbourhood
|
Westbank Centre |
|
Community Name
|
Sage Creek |
|
Community Features
|
Seniors Oriented |
|
Parking Space Total
|
4 |
Building
|
Bathroom Total
|
2 |
|
Bedrooms Total
|
3 |
|
Appliances
|
Dishwasher, Dryer, Oven - Electric, Microwave, Washer |
|
Architectural Style
|
Other |
|
Basement Type
|
Crawl Space |
|
Constructed Date
|
2022 |
|
Construction Style Attachment
|
Detached |
|
Cooling Type
|
Central Air Conditioning |
|
Flooring Type
|
Vinyl |
|
Heating Type
|
Forced Air |
|
Stories Total
|
1 |
|
Size Interior
|
1,562 Ft2 |
|
Type
|
House |
|
Utility Water
|
Municipal Water |
Parking
Land
|
Acreage
|
No |
|
Landscape Features
|
Underground Sprinkler |
|
Sewer
|
Municipal Sewage System |
|
Size Irregular
|
0.09 |
|
Size Total
|
0.09 Ac|under 1 Acre |
|
Size Total Text
|
0.09 Ac|under 1 Acre |
|
Zoning Type
|
Unknown |
Rooms
| Level |
Type |
Length |
Width |
Dimensions |
|
Main Level |
4pc Bathroom |
|
|
11'1'' x 7'6'' |
|
Main Level |
Storage |
|
|
3'7'' x 6'4'' |
|
Main Level |
Living Room |
|
|
13'7'' x 13'9'' |
|
Main Level |
Dining Room |
|
|
9'1'' x 13'8'' |
|
Main Level |
Kitchen |
|
|
11'3'' x 12'4'' |
|
Main Level |
Bedroom |
|
|
13'10'' x 11'9'' |
|
Main Level |
4pc Ensuite Bath |
|
|
8'2'' x 8'3'' |
|
Main Level |
Primary Bedroom |
|
|
15'2'' x 14'1'' |
|
Main Level |
Laundry Room |
|
|
11'3'' x 6'4'' |
|
Main Level |
Bedroom |
|
|
11' x 13'1'' |
|
Main Level |
Foyer |
|
|
9'4'' x 11'9'' |
https://www.realtor.ca/real-estate/27907664/3371-ironwood-drive-westbank-westbank-centre























































