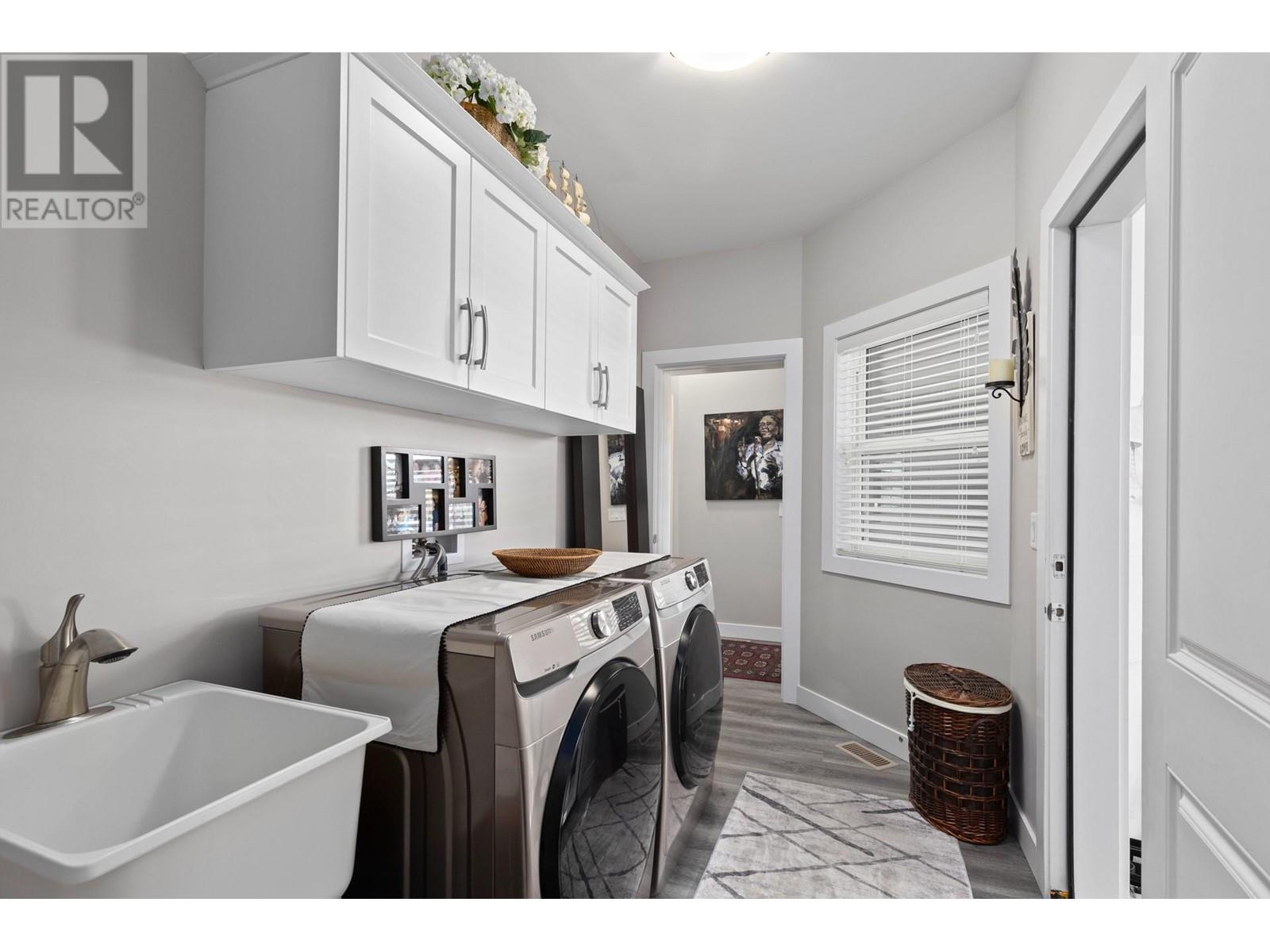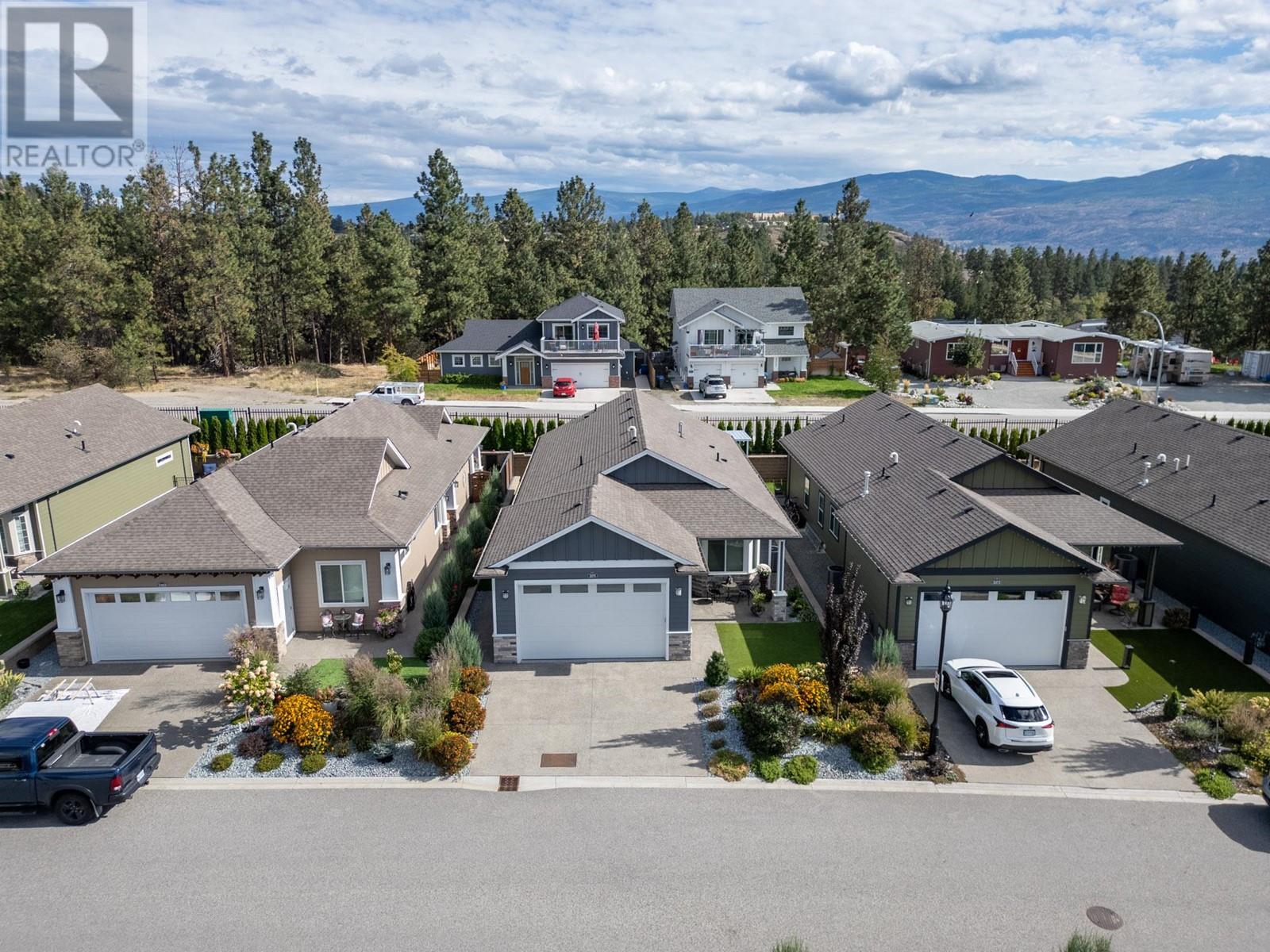3 Bedroom
2 Bathroom
1562 sqft
Central Air Conditioning
Forced Air
Underground Sprinkler
$719,000
You can have it all at 3371 Ironwood! This bright and spacious home features 9 foot ceilings throughout and thoughtful space saving solutions to fill your every need. Enjoy the home as a 2 bedroom + den, or convert the front office into a 3 stunning and bright bedroom. The primary bedroom and ensuite are inviting with ample space in the walk-in closet for your seasonal wardrobes. Numerous upgrades throughout the home add an extra touch of luxury & refinement including epoxy floors in the garage, hot water on demand, artificial turf and irrigation for the floral spaces outside with an expansive covered deck perfect for seamless indoor-outdoor living. This stunning low maintenance home is perfectly situated within a gated community, ideal for the snow-bird, or world-traveller seeking a quiet secure atmosphere that they can lock up and leave. Community amenities include a fantastic clubhouse with a games room, library, fully equipped gym, pool table, and shuffleboard, along with an active social committee that organizes wonderful events. Plus, there’s no property transfer tax! Sage Creek is ideally located across from Two Eagles Golf Course and is just moments away from world-class wineries, beautiful beaches, hiking trails, shopping, and dining options. Your perfect Okanagan lifestyle awaits (id:53701)
Property Details
|
MLS® Number
|
10327642 |
|
Property Type
|
Single Family |
|
Neigbourhood
|
Westbank Centre |
|
Community Name
|
Sage Creek |
|
CommunityFeatures
|
Seniors Oriented |
|
ParkingSpaceTotal
|
4 |
Building
|
BathroomTotal
|
2 |
|
BedroomsTotal
|
3 |
|
Appliances
|
Dishwasher, Dryer, Oven - Electric, Microwave, Washer |
|
BasementType
|
Crawl Space |
|
ConstructedDate
|
2022 |
|
ConstructionStyleAttachment
|
Detached |
|
CoolingType
|
Central Air Conditioning |
|
FlooringType
|
Vinyl |
|
HeatingType
|
Forced Air |
|
StoriesTotal
|
1 |
|
SizeInterior
|
1562 Sqft |
|
Type
|
House |
|
UtilityWater
|
Municipal Water |
Parking
Land
|
Acreage
|
No |
|
LandscapeFeatures
|
Underground Sprinkler |
|
Sewer
|
Municipal Sewage System |
|
SizeIrregular
|
0.09 |
|
SizeTotal
|
0.09 Ac|under 1 Acre |
|
SizeTotalText
|
0.09 Ac|under 1 Acre |
|
ZoningType
|
Unknown |
Rooms
| Level |
Type |
Length |
Width |
Dimensions |
|
Main Level |
4pc Bathroom |
|
|
11'1'' x 7'6'' |
|
Main Level |
Storage |
|
|
3'7'' x 6'4'' |
|
Main Level |
Living Room |
|
|
13'7'' x 13'9'' |
|
Main Level |
Dining Room |
|
|
9'1'' x 13'8'' |
|
Main Level |
Kitchen |
|
|
11'3'' x 12'4'' |
|
Main Level |
Bedroom |
|
|
13'10'' x 11'9'' |
|
Main Level |
4pc Ensuite Bath |
|
|
8'2'' x 8'3'' |
|
Main Level |
Primary Bedroom |
|
|
15'2'' x 14'1'' |
|
Main Level |
Laundry Room |
|
|
11'3'' x 6'4'' |
|
Main Level |
Bedroom |
|
|
11' x 13'1'' |
|
Main Level |
Foyer |
|
|
9'4'' x 11'9'' |
https://www.realtor.ca/real-estate/27613486/3371-ironwood-drive-westbank-westbank-centre










































