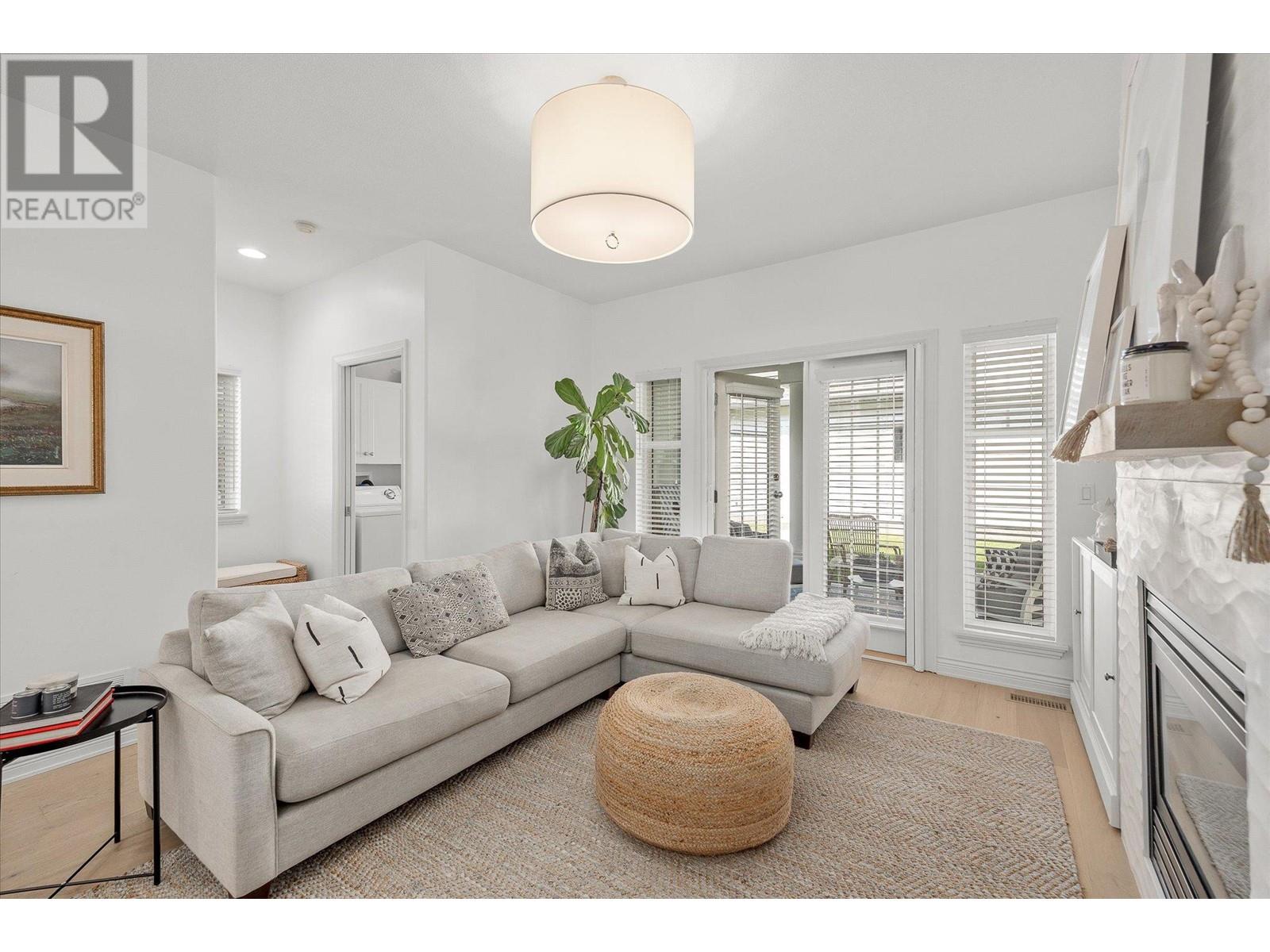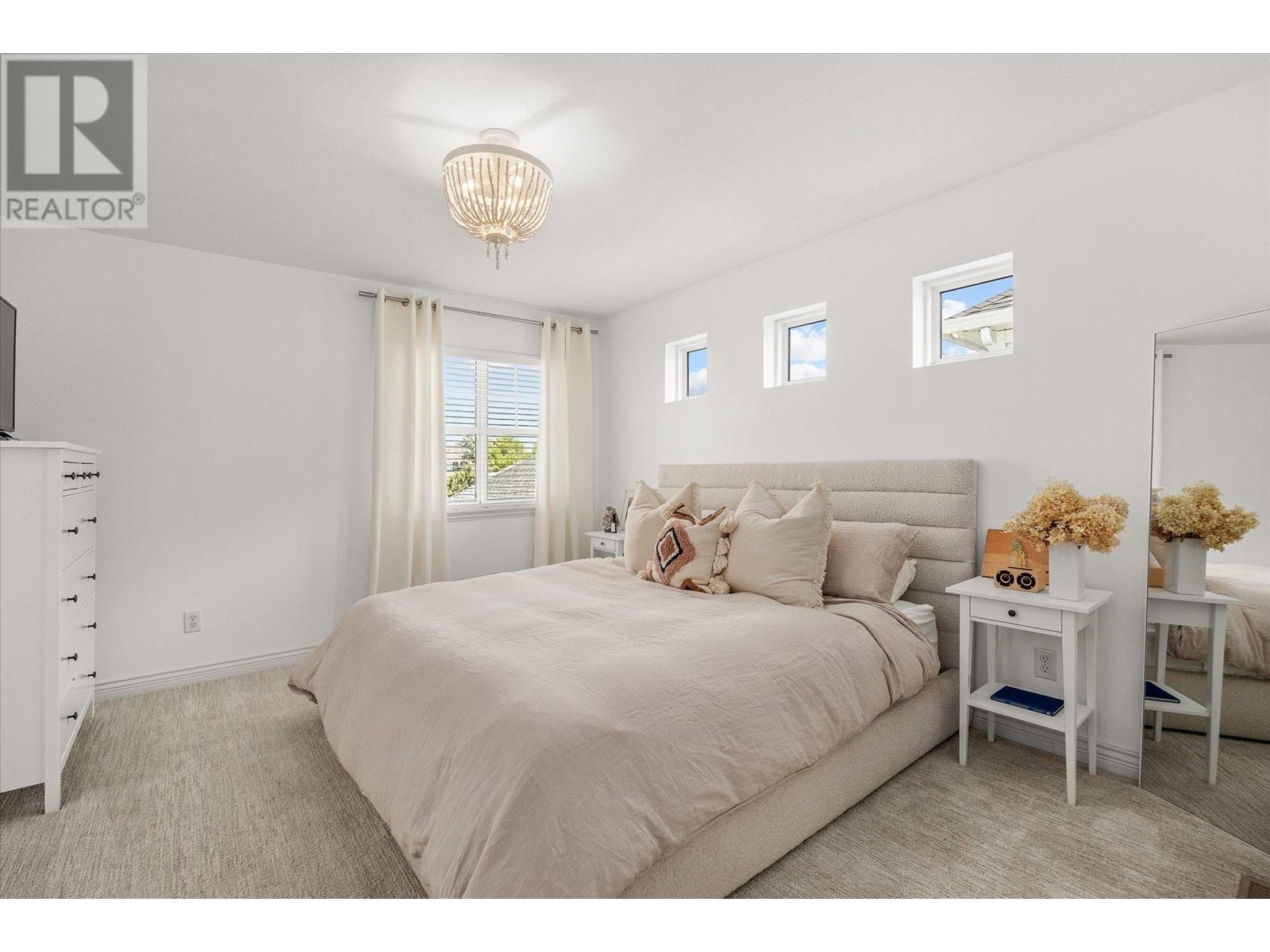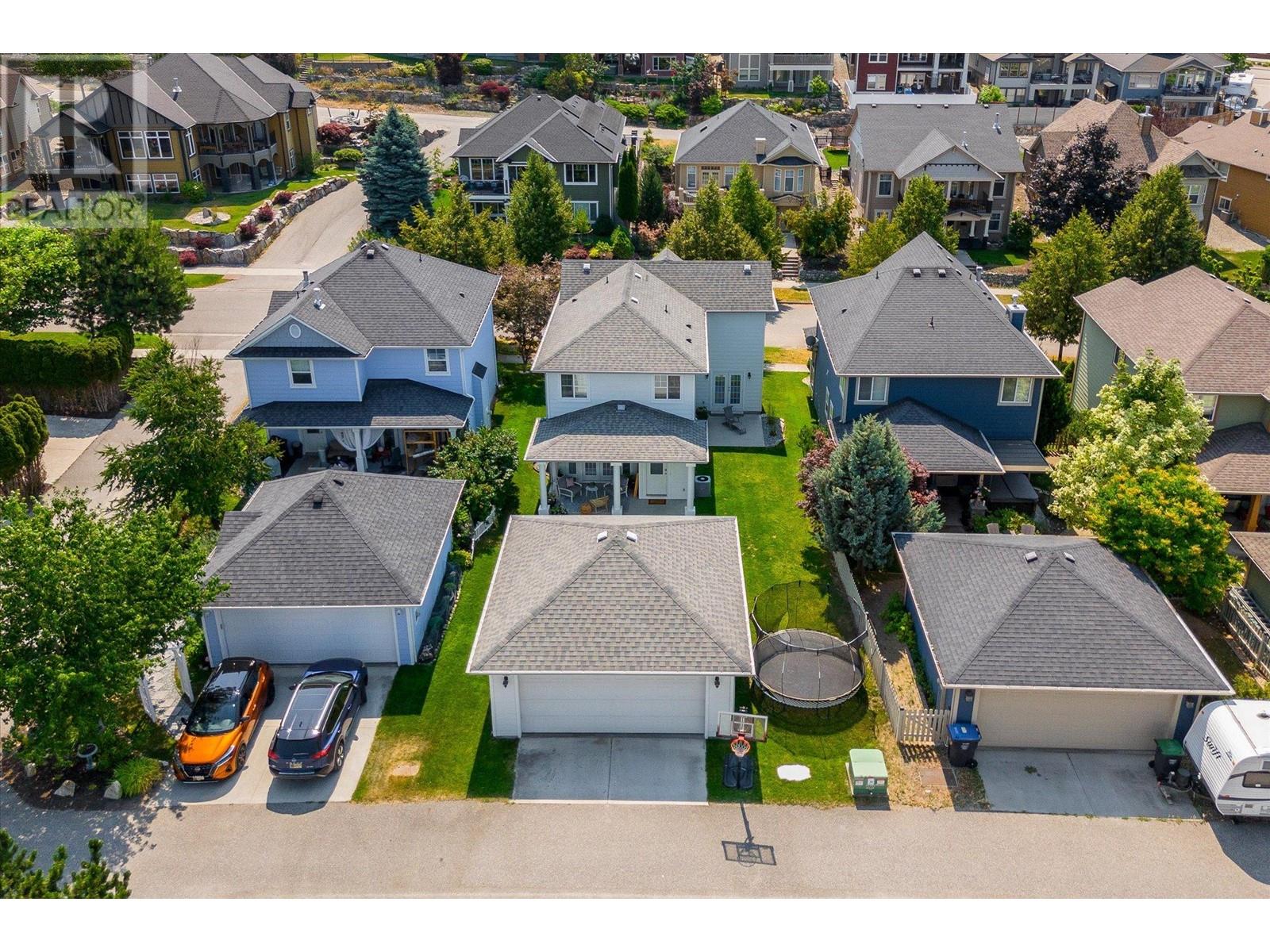4 Bedroom
3 Bathroom
2104 sqft
Fireplace
Central Air Conditioning
Forced Air, See Remarks
Landscaped, Level, Underground Sprinkler
$1,079,900
**Charming Family Home in Kettle Valley** Welcome to your dream home in the heart of Kettle Valley! This lovely property offers a perfect blend of comfort, convenience & natural beauty. The kitchen has been updated with light grey cabinetry, quartz countertops, a timeless backsplash & sink. The flooring is light & modern, & the living room fireplace has been updated with gorgeous textured tiles up to the ceiling. Light fixtures were chosen by a designer, & the powder room is up to date with trendy wallpaper & fixtures. Upstairs offers the primary with en-suite, plus two bedrooms & a shared bath. There's a bonus room office on the main floor, perfect for work or study, which can convert to a 4th bed/guest room. Basement offers a finished rec room, & if you're interested in a future renovation project, the unfinished area can accommodate 2 more bedrooms & a bathroom (already plumbed!). Double doors lead out to a large backyard ~ imagine summer BBQs & outdoor gatherings, kids riding bikes & shooting basketball, and lots of room for a trampoline! The double detached garage provides secure parking and extra storage. Location, Location, Location!! Kettle Valley is a premier community known for its walkable tree-lined streetscapes, stunning network of parks, & fantastic sense of neighbourhood community. Close to Chute Lake Elementary School & Canyon Falls Middle School, right on the bus route. New shopping area by the Ponds, including Save-On Foods & Shoppers Drug Mart. (id:53701)
Property Details
|
MLS® Number
|
10314126 |
|
Property Type
|
Single Family |
|
Neigbourhood
|
Kettle Valley |
|
AmenitiesNearBy
|
Park, Recreation, Schools, Shopping |
|
CommunityFeatures
|
Family Oriented, Pets Allowed, Rentals Allowed |
|
Features
|
Level Lot |
|
ParkingSpaceTotal
|
3 |
Building
|
BathroomTotal
|
3 |
|
BedroomsTotal
|
4 |
|
Appliances
|
Refrigerator, Dishwasher, Dryer, Range - Electric, Microwave, Washer |
|
BasementType
|
Full |
|
ConstructedDate
|
2005 |
|
ConstructionStyleAttachment
|
Detached |
|
CoolingType
|
Central Air Conditioning |
|
ExteriorFinish
|
Vinyl Siding |
|
FireplaceFuel
|
Gas |
|
FireplacePresent
|
Yes |
|
FireplaceType
|
Unknown |
|
FlooringType
|
Carpeted, Hardwood, Tile |
|
HalfBathTotal
|
1 |
|
HeatingType
|
Forced Air, See Remarks |
|
RoofMaterial
|
Asphalt Shingle |
|
RoofStyle
|
Unknown |
|
StoriesTotal
|
2 |
|
SizeInterior
|
2104 Sqft |
|
Type
|
House |
|
UtilityWater
|
Municipal Water |
Parking
Land
|
Acreage
|
No |
|
LandAmenities
|
Park, Recreation, Schools, Shopping |
|
LandscapeFeatures
|
Landscaped, Level, Underground Sprinkler |
|
Sewer
|
Municipal Sewage System |
|
SizeFrontage
|
45 Ft |
|
SizeIrregular
|
0.11 |
|
SizeTotal
|
0.11 Ac|under 1 Acre |
|
SizeTotalText
|
0.11 Ac|under 1 Acre |
|
ZoningType
|
Unknown |
Rooms
| Level |
Type |
Length |
Width |
Dimensions |
|
Second Level |
4pc Bathroom |
|
|
9'11'' x 4'11'' |
|
Second Level |
Primary Bedroom |
|
|
11'10'' x 19'1'' |
|
Second Level |
5pc Ensuite Bath |
|
|
9'1'' x 14'2'' |
|
Second Level |
Bedroom |
|
|
12' x 10' |
|
Second Level |
Bedroom |
|
|
12'1'' x 11'1'' |
|
Lower Level |
Recreation Room |
|
|
18'5'' x 10'11'' |
|
Lower Level |
Storage |
|
|
11'7'' x 9'9'' |
|
Lower Level |
Other |
|
|
19'4'' x 28'7'' |
|
Main Level |
Dining Room |
|
|
21'11'' x 11'5'' |
|
Main Level |
Kitchen |
|
|
15'5'' x 9'7'' |
|
Main Level |
2pc Bathroom |
|
|
5'8'' x 4'8'' |
|
Main Level |
Laundry Room |
|
|
6'5'' x 9'8'' |
|
Main Level |
Living Room |
|
|
19'6'' x 14' |
|
Main Level |
Bedroom |
|
|
10'4'' x 10'2'' |
Utilities
|
Electricity
|
Available |
|
Natural Gas
|
Available |
|
Sewer
|
Available |
|
Water
|
Available |
https://www.realtor.ca/real-estate/27207000/336-mccarren-avenue-kelowna-kettle-valley
























































