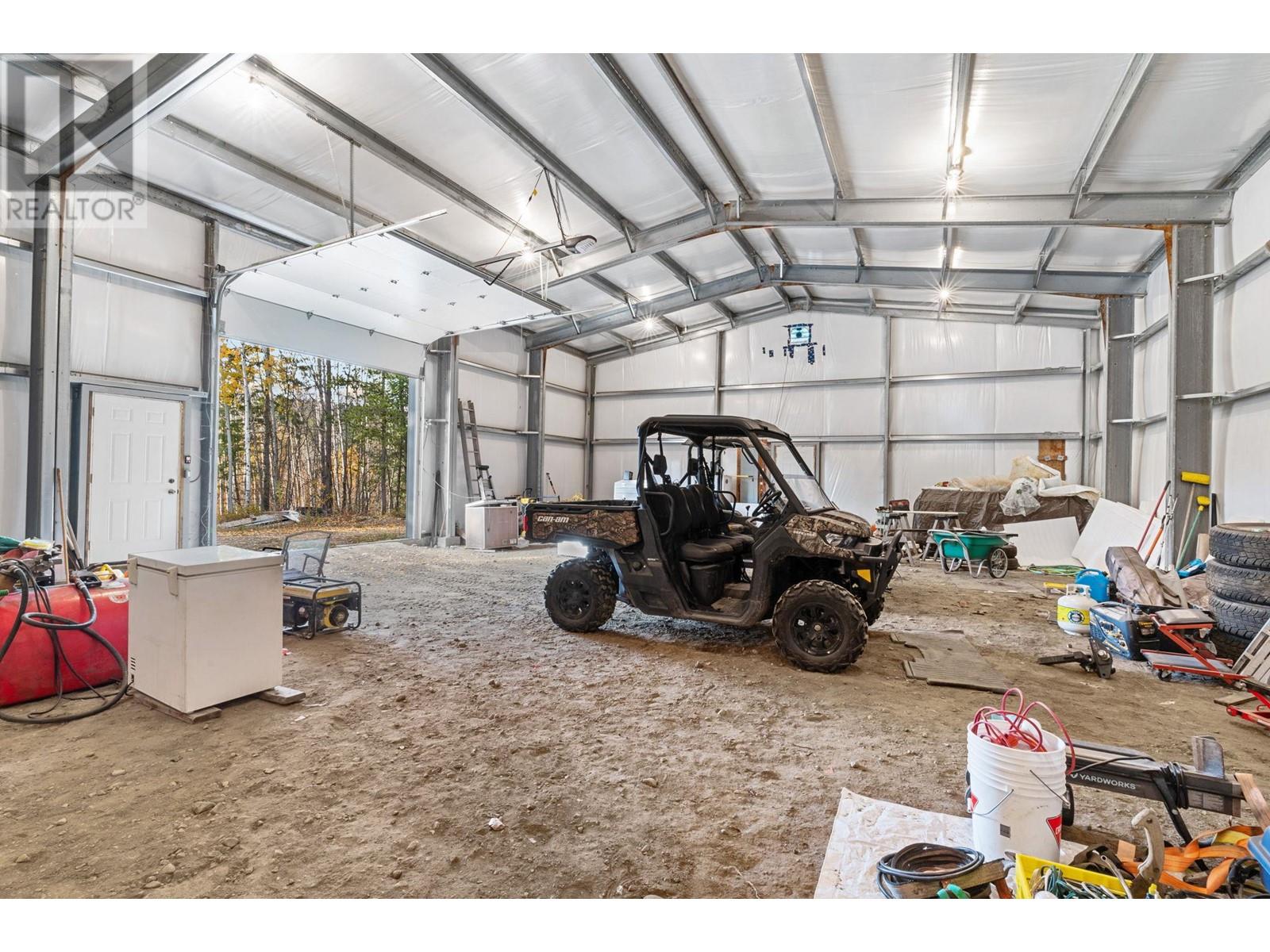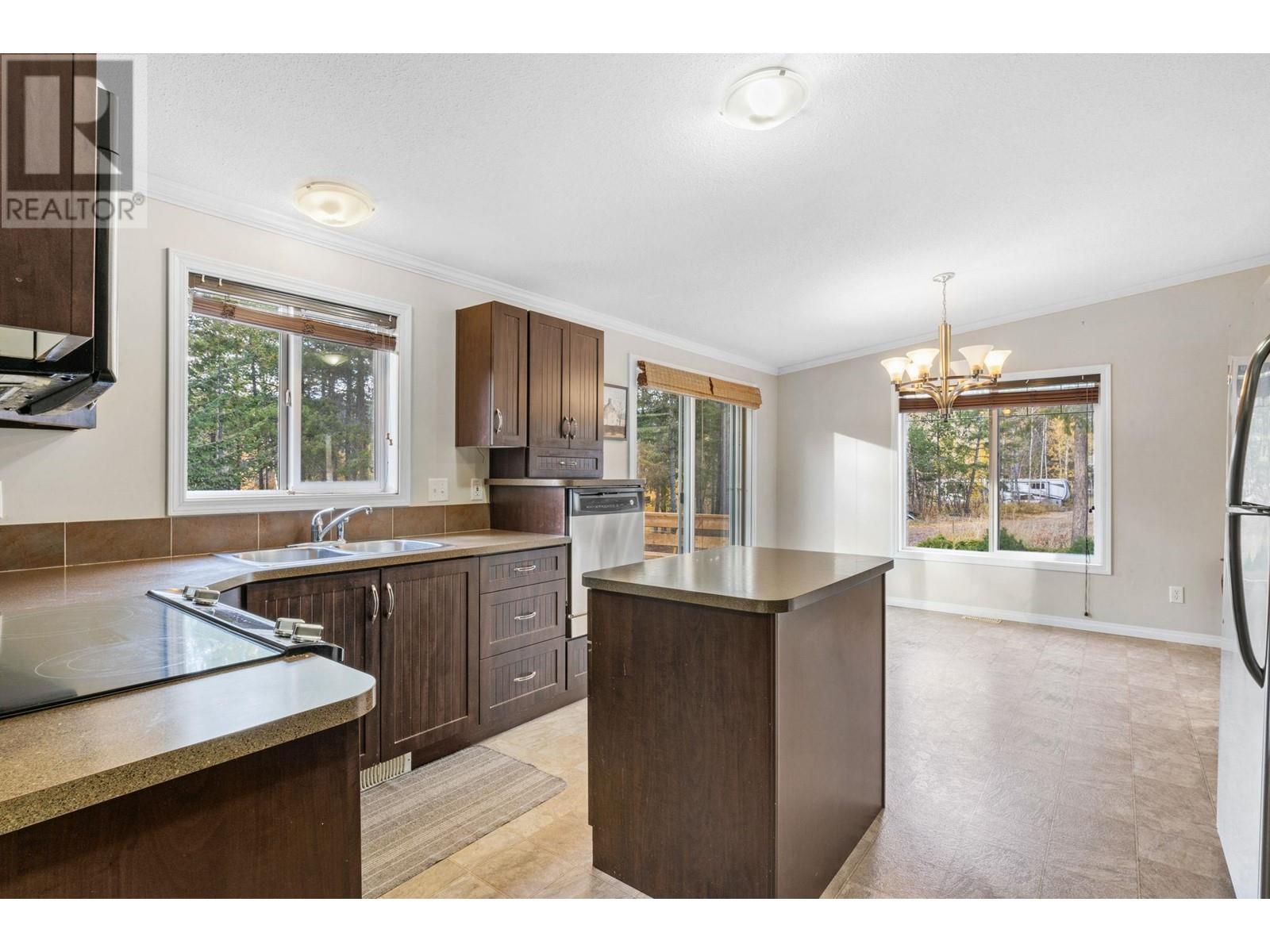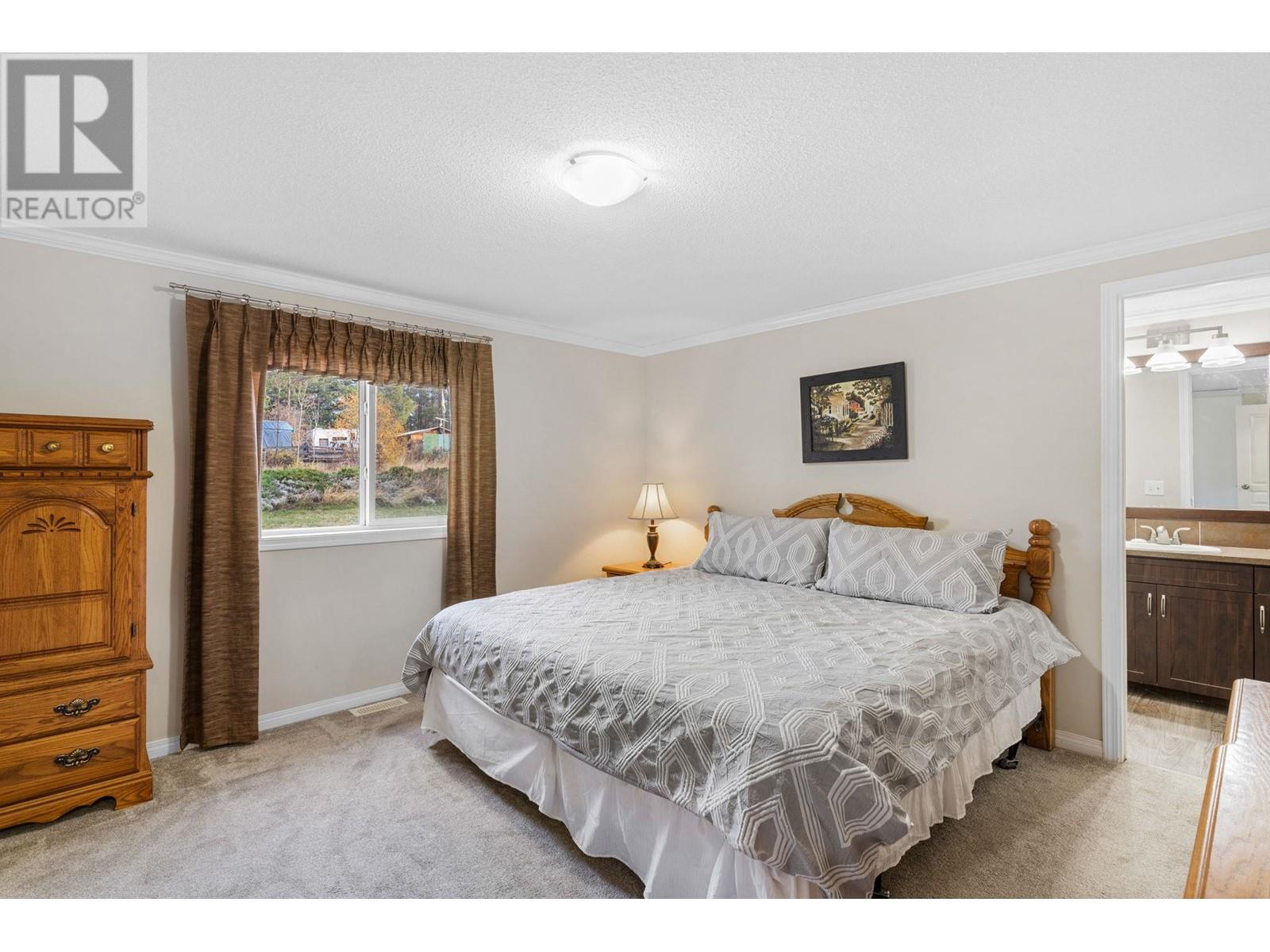3 Bedroom
3 Bathroom
2,970 ft2
Ranch
Fireplace
Central Air Conditioning, Heat Pump
Heat Pump
Acreage
Level, Wooded Area
$2,500,000
Welcome to your private oasis on 10 stunning acres with with potential for multiple revenue streams - total of 6 bedrooms and 5 bathrooms with two homes. The acreage features a picturesque man-made lake (stocked with fish annually) with a depth of 18 feet and two docks, perfect for fishing and leisure activities. Generate long or short term rental income, as this exceptional property includes a single level main house with new kitchen, and a second manufactured home, each with its own hot tub. The expansive 60x40-foot shop provides ample space for your toys, while three separate entrances to the property enhance accessibility. Enjoy the versatility of flat areas suitable for camping or RVs. The three-car garage features heated floors, ensuring comfort year-round. This unique estate has hosted fishing derbies, bocce tournaments, and is even used by the local fire department for water rescue training. Additional upgrades include an enhanced septic system and a larger water storage tank. Don’t miss this rare opportunity to own a tranquil retreat that seamlessly combines recreation and investment potential, all within a few minutes of the city. And not in the ALR! (id:53701)
Property Details
|
MLS® Number
|
10326464 |
|
Property Type
|
Single Family |
|
Neigbourhood
|
Glenrosa |
|
Amenities Near By
|
Recreation, Ski Area |
|
Community Features
|
Rural Setting |
|
Features
|
Level Lot, Private Setting, Treed, Central Island |
|
Parking Space Total
|
20 |
|
View Type
|
Lake View, Mountain View, View (panoramic) |
Building
|
Bathroom Total
|
3 |
|
Bedrooms Total
|
3 |
|
Appliances
|
Refrigerator, Dishwasher, Dryer, Range - Electric, Washer |
|
Architectural Style
|
Ranch |
|
Basement Type
|
Crawl Space |
|
Constructed Date
|
2003 |
|
Construction Style Attachment
|
Detached |
|
Cooling Type
|
Central Air Conditioning, Heat Pump |
|
Exterior Finish
|
Vinyl Siding |
|
Fire Protection
|
Security System, Smoke Detector Only |
|
Fireplace Fuel
|
Electric |
|
Fireplace Present
|
Yes |
|
Fireplace Type
|
Unknown |
|
Flooring Type
|
Carpeted, Hardwood, Tile |
|
Half Bath Total
|
1 |
|
Heating Fuel
|
Electric |
|
Heating Type
|
Heat Pump |
|
Roof Material
|
Asphalt Shingle |
|
Roof Style
|
Unknown |
|
Stories Total
|
1 |
|
Size Interior
|
2,970 Ft2 |
|
Type
|
House |
|
Utility Water
|
Well |
Parking
|
See Remarks
|
|
|
Attached Garage
|
3 |
|
Heated Garage
|
|
Land
|
Acreage
|
Yes |
|
Land Amenities
|
Recreation, Ski Area |
|
Landscape Features
|
Level, Wooded Area |
|
Sewer
|
Septic Tank |
|
Size Irregular
|
10 |
|
Size Total
|
10 Ac|10 - 50 Acres |
|
Size Total Text
|
10 Ac|10 - 50 Acres |
|
Zoning Type
|
Unknown |
Rooms
| Level |
Type |
Length |
Width |
Dimensions |
|
Third Level |
Workshop |
|
|
59'6'' x 39'6'' |
|
Main Level |
Bedroom |
|
|
10'1'' x 13'11'' |
|
Main Level |
4pc Ensuite Bath |
|
|
12'4'' x 9'7'' |
|
Main Level |
Laundry Room |
|
|
12'10'' x 6' |
|
Main Level |
2pc Ensuite Bath |
|
|
7'6'' x 3'6'' |
|
Main Level |
4pc Bathroom |
|
|
8'2'' x 6'1'' |
|
Main Level |
Laundry Room |
|
|
6'6'' x 16'5'' |
|
Main Level |
Bedroom |
|
|
11'4'' x 9'10'' |
|
Main Level |
Dining Room |
|
|
12'7'' x 9'10'' |
|
Main Level |
Kitchen |
|
|
14'6'' x 18'2'' |
|
Main Level |
Primary Bedroom |
|
|
20' x 15'1'' |
|
Main Level |
Living Room |
|
|
25'2'' x 16' |
|
Secondary Dwelling Unit |
Full Bathroom |
|
|
13'1'' x 5'1'' |
|
Secondary Dwelling Unit |
Full Bathroom |
|
|
9'4'' x 4'11'' |
|
Secondary Dwelling Unit |
Bedroom |
|
|
12'9'' x 10'8'' |
|
Secondary Dwelling Unit |
Bedroom |
|
|
9'4'' x 9'7'' |
|
Secondary Dwelling Unit |
Other |
|
|
6'8'' x 6'5'' |
|
Secondary Dwelling Unit |
Primary Bedroom |
|
|
12'10'' x 13'7'' |
|
Secondary Dwelling Unit |
Dining Room |
|
|
12'7'' x 9'8'' |
|
Secondary Dwelling Unit |
Kitchen |
|
|
12'9'' x 10'5'' |
|
Secondary Dwelling Unit |
Living Room |
|
|
12'9'' x 20'0'' |
https://www.realtor.ca/real-estate/27583176/3330-mckellar-road-west-kelowna-glenrosa
























































