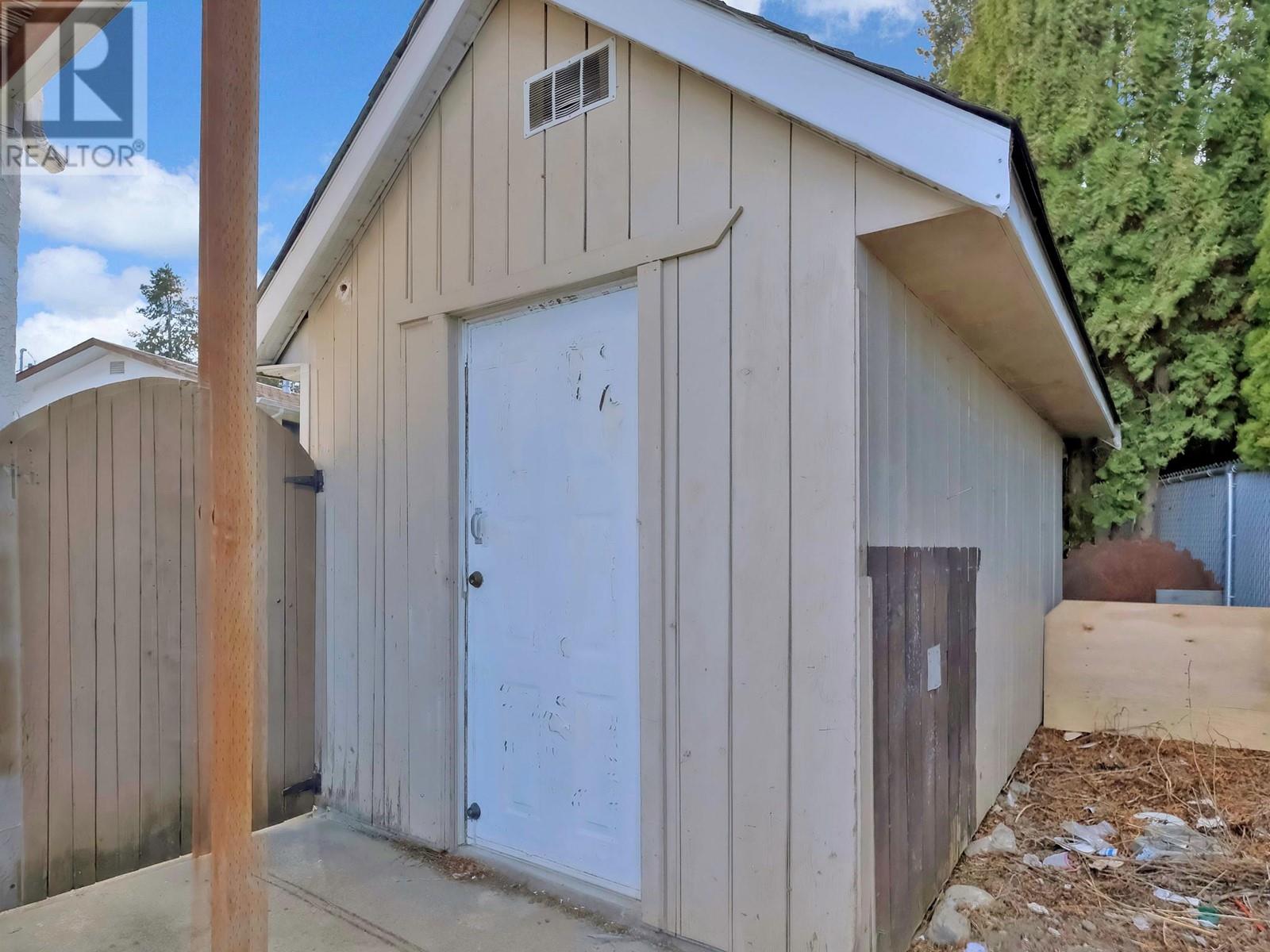4 Bedroom
2 Bathroom
2,294 ft2
Baseboard Heaters, Forced Air, See Remarks
$588,000
URGENT SALE – THIS WEEKEND ONLY! ?? ?? ?? SHOWINGS FRIDAY , SATURDAY, SUNDAY AND MONDAY / OFFERS DUE TUESDAY @ 1PM SHARP! 4 BED | 2 BATH | 2,400 SQ FT | LAKE VIEWS | HUGE YARD This is the kind of opportunity that doesn’t come around often — and when it does, it GOES FAST! After 10 years as a rental, this spacious 2,400 sq ft gem is ready for fresh energy and a new chapter. Bring your vision, roll up your sleeves, and unlock the potential! Four full bedrooms Two bathrooms Gorgeous lake views to Mission Hill TWO driveways for all the parking you need Newer roof + BRAND NEW hot water tank Some newer appliances already in place Massive yard – ready for your garden, gatherings, or dream landscaping Yes, it needs a little love — but the bones are solid, the location is amazing, and the possibilities are endless. This is a rare chance to score big, whether you're a savvy investor, first-time buyer, or someone ready to build sweat equity in a dream setting. Being sold AS IS — no frills, just massive potential! SHOWINGS THIS WEEKEND ONLY OFFERS REVIEWED TUESDAY AT 1PM – NO EXCEPTIONS Ready, set, GO! This is the moment. Don’t miss it. (id:53701)
Property Details
|
MLS® Number
|
10343222 |
|
Property Type
|
Single Family |
|
Neigbourhood
|
Glenrosa |
|
Parking Space Total
|
6 |
Building
|
Bathroom Total
|
2 |
|
Bedrooms Total
|
4 |
|
Constructed Date
|
1975 |
|
Construction Style Attachment
|
Detached |
|
Exterior Finish
|
Stucco |
|
Heating Fuel
|
Electric |
|
Heating Type
|
Baseboard Heaters, Forced Air, See Remarks |
|
Roof Material
|
Vinyl Shingles |
|
Roof Style
|
Unknown |
|
Stories Total
|
2 |
|
Size Interior
|
2,294 Ft2 |
|
Type
|
House |
|
Utility Water
|
Municipal Water |
Parking
Land
|
Acreage
|
No |
|
Sewer
|
Municipal Sewage System |
|
Size Irregular
|
0.33 |
|
Size Total
|
0.33 Ac|under 1 Acre |
|
Size Total Text
|
0.33 Ac|under 1 Acre |
|
Zoning Type
|
Unknown |
Rooms
| Level |
Type |
Length |
Width |
Dimensions |
|
Basement |
Recreation Room |
|
|
12'3'' x 18'3'' |
|
Basement |
Laundry Room |
|
|
12'8'' x 17'4'' |
|
Basement |
Den |
|
|
12'7'' x 13'6'' |
|
Basement |
Bedroom |
|
|
10'0'' x 9'3'' |
|
Basement |
Bedroom |
|
|
12'3'' x 14'4'' |
|
Basement |
3pc Bathroom |
|
|
6'7'' x 7'10'' |
|
Main Level |
Primary Bedroom |
|
|
13'11'' x 13' |
|
Main Level |
Living Room |
|
|
13'9'' x 22'5'' |
|
Main Level |
Kitchen |
|
|
13'9'' x 13' |
|
Main Level |
Dining Room |
|
|
13'9'' x 12'5'' |
|
Main Level |
Bedroom |
|
|
10'10'' x 10'1'' |
|
Main Level |
4pc Bathroom |
|
|
9'8'' x 5' |
|
Main Level |
Foyer |
|
|
10'2'' x 6'6'' |
https://www.realtor.ca/real-estate/28183820/3328-mcginnis-road-west-kelowna-glenrosa








































