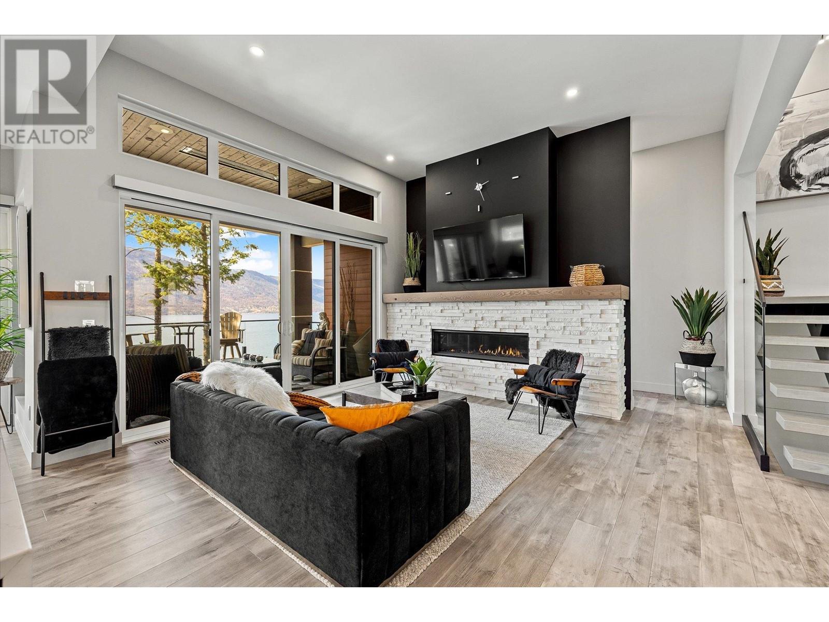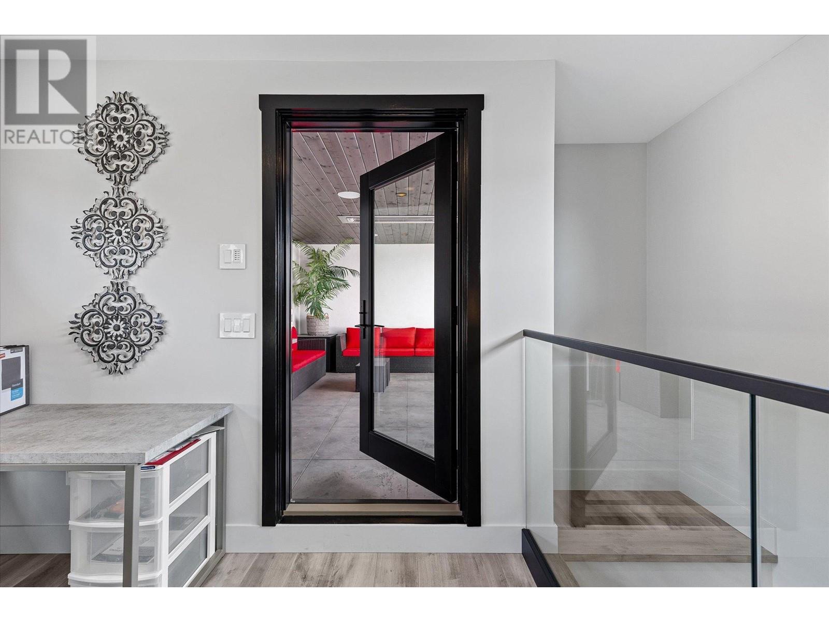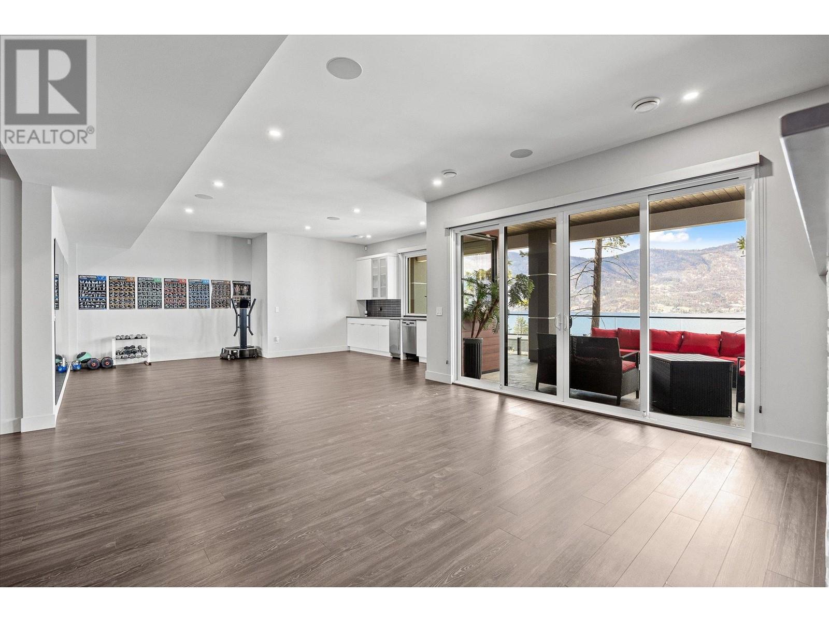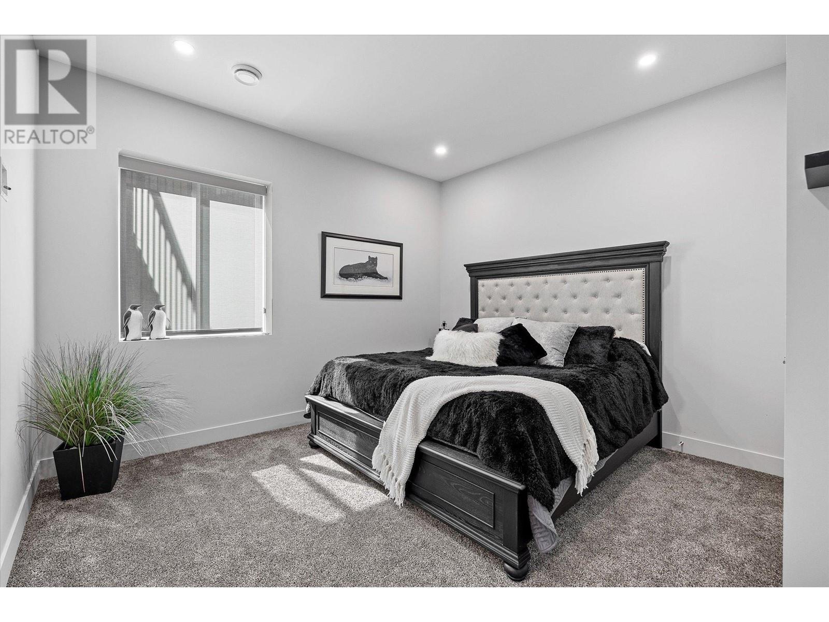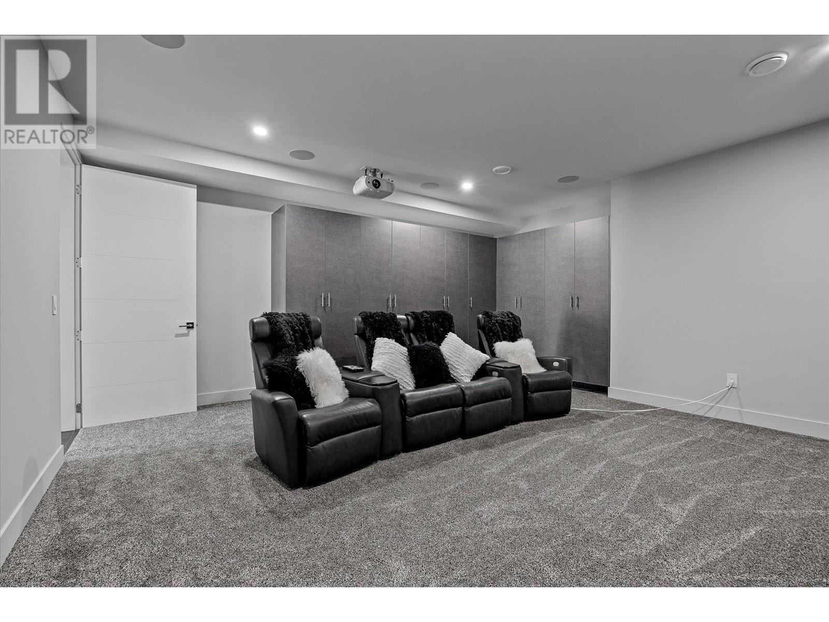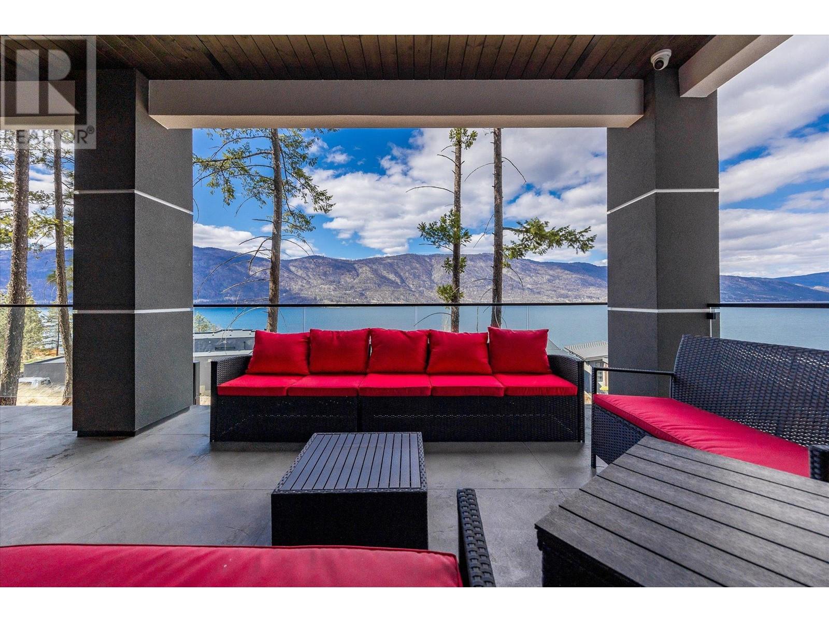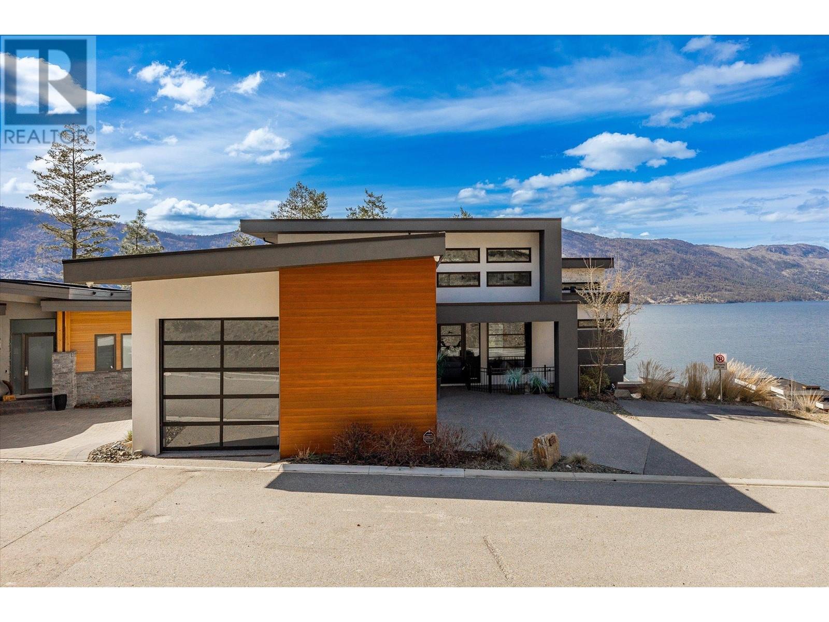3 Bedroom
4 Bathroom
3,642 ft2
Fireplace
Central Air Conditioning
Forced Air, See Remarks
Underground Sprinkler
$1,999,000
$300,000+ UNDER ASSESSED VALUE - Welcome to your McKinley Beach Oasis, nestled on a private street every aspect of this custom home has been meticulously crafted to exceed expectations + create an unparalleled lifestyle amidst the natural beauty of Okanagan. From the meticulously planned kitchen, fit for a Michelin-star chef, to the rooftop patio offering expansive lake views, this home has everything you need. Ride your own private elevator to all three floors. The primary bedroom is a sanctuary of comfort + elegance, boasting a beautiful ensuite, walk-in closet, heated floors, + power blinds that create a serene retreat reminiscent of being in the heart of the lake itself. Discover another luxurious primary room downstairs, complete with a spacious ensuite and walk-in closet, along with a third bedroom featuring a Jack and Jill ensuite bathroom, providing ample accommodation for guests. Movie enthusiasts will delight in the theater room, offering an immersive cinematic experience from the comfort of home. Large garage with epoxy floors +dual entrances, offers ample space for vehicles + storage, complemented by driveway parking for added convenience. Furry friends are catered to with a custom dog door leading to a fenced outdoor area, providing a safe space for them. Exciting amenities building coming in November , featuring a gym, pool, hot tub. Enjoy tennis + pickleball courts, community garden, playground, private beach, + marina exclusively for McKinley Beach Residents. (id:53701)
Property Details
|
MLS® Number
|
10331619 |
|
Property Type
|
Single Family |
|
Neigbourhood
|
McKinley Landing |
|
Parking Space Total
|
2 |
|
View Type
|
Lake View |
Building
|
Bathroom Total
|
4 |
|
Bedrooms Total
|
3 |
|
Appliances
|
Dishwasher, Dryer, Range - Gas, Microwave, Washer |
|
Basement Type
|
Full |
|
Constructed Date
|
2018 |
|
Construction Style Attachment
|
Detached |
|
Cooling Type
|
Central Air Conditioning |
|
Exterior Finish
|
Aluminum |
|
Fireplace Fuel
|
Gas |
|
Fireplace Present
|
Yes |
|
Fireplace Type
|
Unknown |
|
Half Bath Total
|
1 |
|
Heating Type
|
Forced Air, See Remarks |
|
Stories Total
|
2 |
|
Size Interior
|
3,642 Ft2 |
|
Type
|
House |
|
Utility Water
|
Municipal Water |
Parking
Land
|
Acreage
|
No |
|
Landscape Features
|
Underground Sprinkler |
|
Sewer
|
Municipal Sewage System |
|
Size Irregular
|
0.24 |
|
Size Total
|
0.24 Ac|under 1 Acre |
|
Size Total Text
|
0.24 Ac|under 1 Acre |
|
Zoning Type
|
Unknown |
Rooms
| Level |
Type |
Length |
Width |
Dimensions |
|
Second Level |
Loft |
|
|
11'2'' x 9'3'' |
|
Basement |
Utility Room |
|
|
7'11'' x 8'5'' |
|
Basement |
Other |
|
|
14'0'' x 5'6'' |
|
Basement |
Other |
|
|
17'6'' x 14'9'' |
|
Basement |
Media |
|
|
19'1'' x 18'11'' |
|
Basement |
Family Room |
|
|
15'6'' x 15'1'' |
|
Basement |
5pc Ensuite Bath |
|
|
Measurements not available |
|
Basement |
Bedroom |
|
|
13'9'' x 12'11'' |
|
Basement |
Bedroom |
|
|
12'3'' x 12'5'' |
|
Basement |
4pc Bathroom |
|
|
Measurements not available |
|
Main Level |
Primary Bedroom |
|
|
12'6'' x 14'5'' |
|
Main Level |
Living Room |
|
|
14'9'' x 15'2'' |
|
Main Level |
Laundry Room |
|
|
14'9'' x 7'6'' |
|
Main Level |
Kitchen |
|
|
20'11'' x 13'6'' |
|
Main Level |
5pc Ensuite Bath |
|
|
Measurements not available |
|
Main Level |
Dining Room |
|
|
14'9'' x 9'0'' |
|
Main Level |
2pc Bathroom |
|
|
Measurements not available |
https://www.realtor.ca/real-estate/27781502/3324-black-pine-lane-kelowna-mckinley-landing









