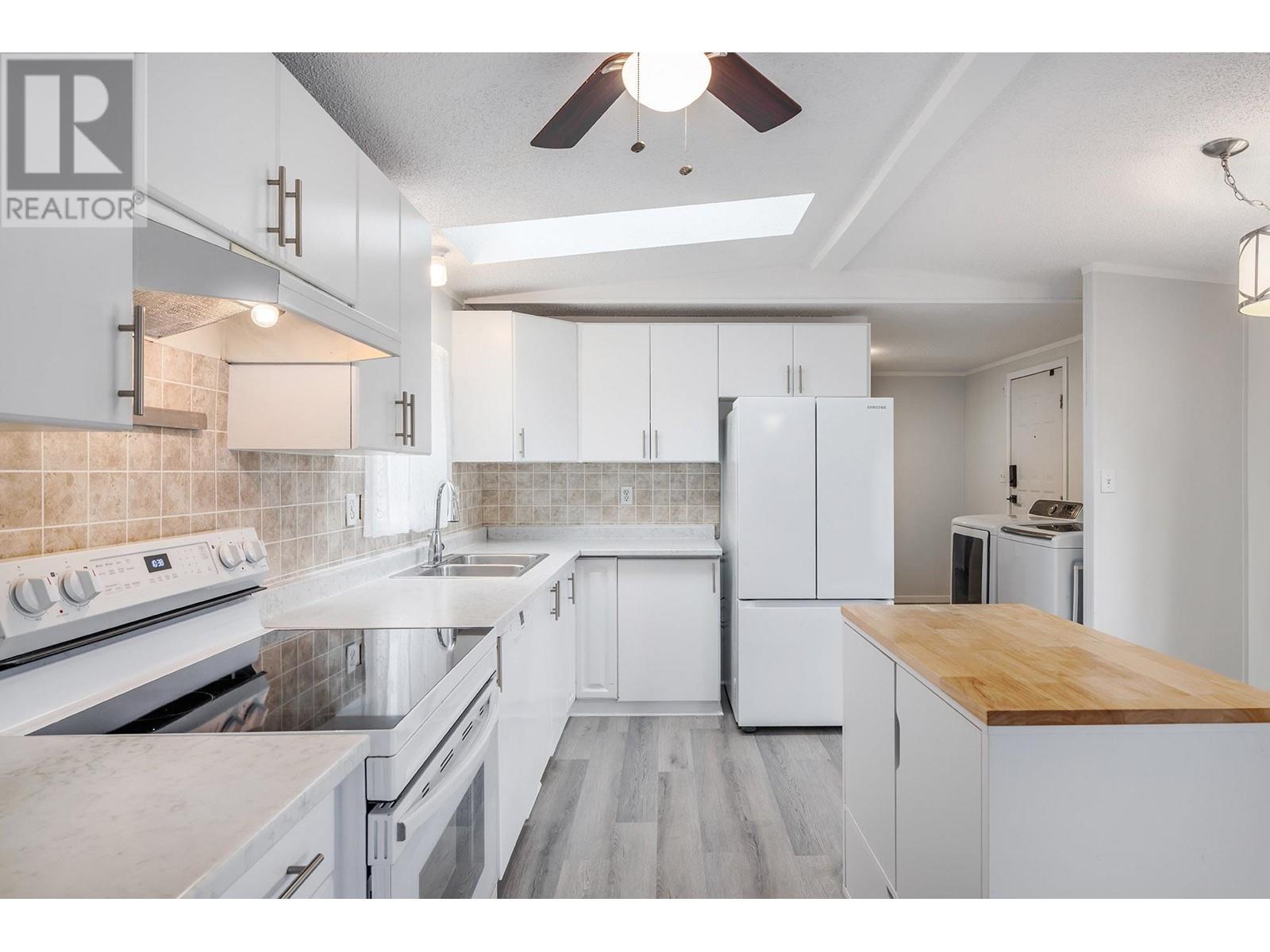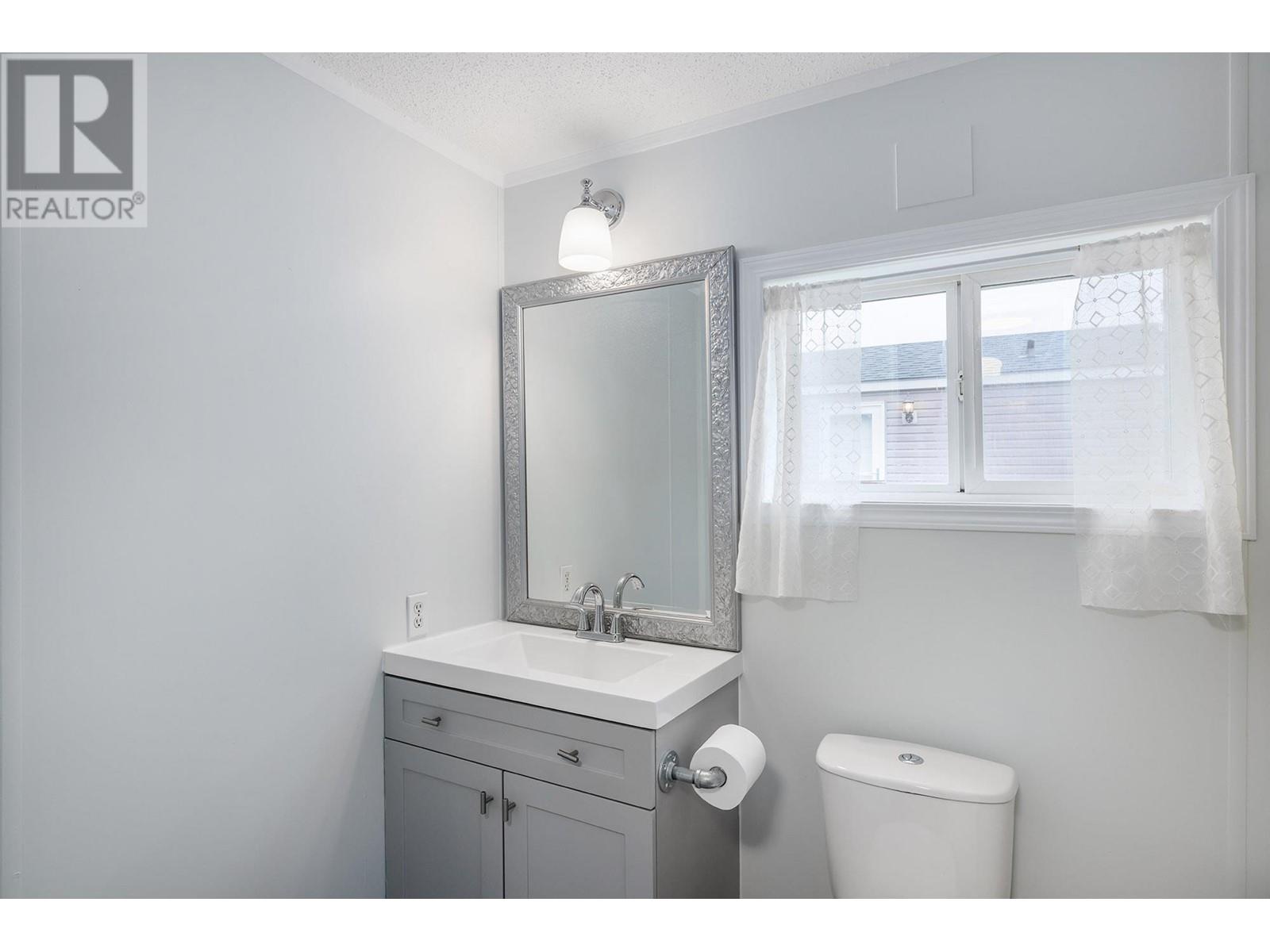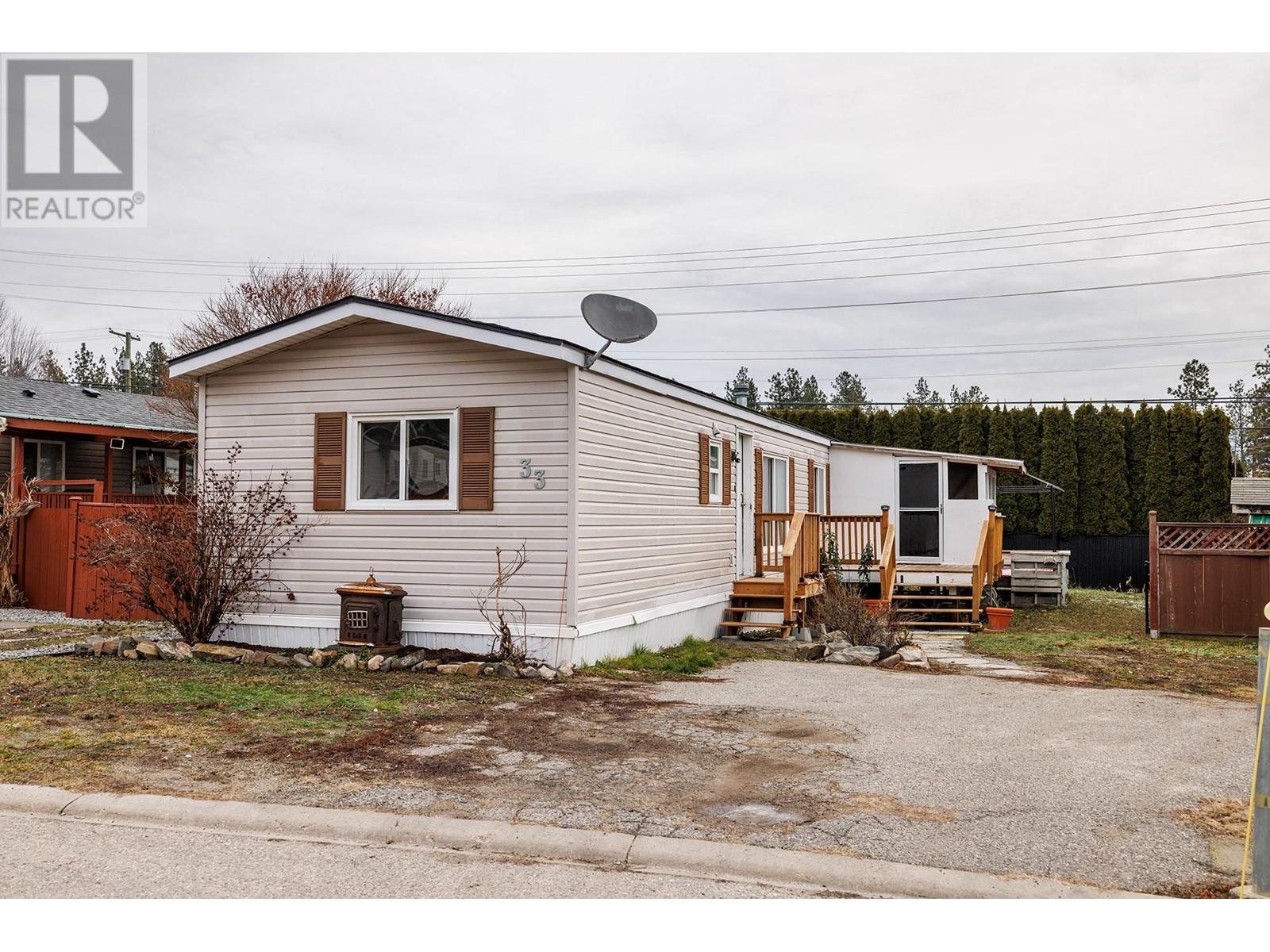3270 Shannon Lake Road Unit# 33 Westbank, British Columbia V4T 2N2
$225,000Maintenance, Pad Rental
$625 Monthly
Maintenance, Pad Rental
$625 MonthlyLooking for an affordable condo alternative that is pet friendly or just looking to downsize? Well look no further! Welcome to Park Lake Estates! This 923 SQFT, 3 bedroom, 1.5 bathroom unit has had significant upgrades done. NEW roof with sky light, NEW kitchen & appliances, NEW paint, NEW flooring, NEW furnace, NEW AC, and NEW PEX plumbing with transferable warranties. A spacious fenced yard lets you enjoy the Okanagan weather with your pets. Centrally located in West Kelowna for all your grocery and amenity necessities as well as minutes from wineries, golf, schools, and parks. Vacant and move in ready so get ready to call this place your new cozy home! Credit score of 700 required. (id:53701)
Open House
This property has open houses!
12:00 pm
Ends at:2:00 pm
Property Details
| MLS® Number | 10332198 |
| Property Type | Single Family |
| Neigbourhood | Shannon Lake |
| Amenities Near By | Golf Nearby, Public Transit, Park, Recreation, Schools, Shopping |
| Community Features | Family Oriented, Pets Allowed |
| Features | Level Lot |
| Parking Space Total | 2 |
Building
| Bathroom Total | 2 |
| Bedrooms Total | 3 |
| Appliances | Refrigerator, Dishwasher, Dryer, Range - Electric, Washer |
| Constructed Date | 1997 |
| Cooling Type | Central Air Conditioning |
| Exterior Finish | Vinyl Siding |
| Flooring Type | Laminate |
| Foundation Type | None |
| Half Bath Total | 1 |
| Heating Type | Forced Air |
| Roof Material | Asphalt Shingle |
| Roof Style | Unknown |
| Stories Total | 1 |
| Size Interior | 923 Ft2 |
| Type | Manufactured Home |
| Utility Water | Municipal Water |
Land
| Access Type | Easy Access |
| Acreage | No |
| Fence Type | Fence |
| Land Amenities | Golf Nearby, Public Transit, Park, Recreation, Schools, Shopping |
| Landscape Features | Level |
| Sewer | Municipal Sewage System |
| Size Irregular | 0.13 |
| Size Total | 0.13 Ac|under 1 Acre |
| Size Total Text | 0.13 Ac|under 1 Acre |
| Zoning Type | Unknown |
Rooms
| Level | Type | Length | Width | Dimensions |
|---|---|---|---|---|
| Main Level | Laundry Room | 7'8'' x 11'5'' | ||
| Main Level | 2pc Bathroom | 2'6'' x 6'9'' | ||
| Main Level | 4pc Bathroom | 4'11'' x 8'8'' | ||
| Main Level | Bedroom | 7'0'' x 10'9'' | ||
| Main Level | Bedroom | 10'5'' x 10'11'' | ||
| Main Level | Primary Bedroom | 10'3'' x 11'2'' | ||
| Main Level | Living Room | 14'8'' x 13'0'' | ||
| Main Level | Kitchen | 13'0'' x 12'7'' |
https://www.realtor.ca/real-estate/27809812/3270-shannon-lake-road-unit-33-westbank-shannon-lake
Contact Us
Contact us for more information

























