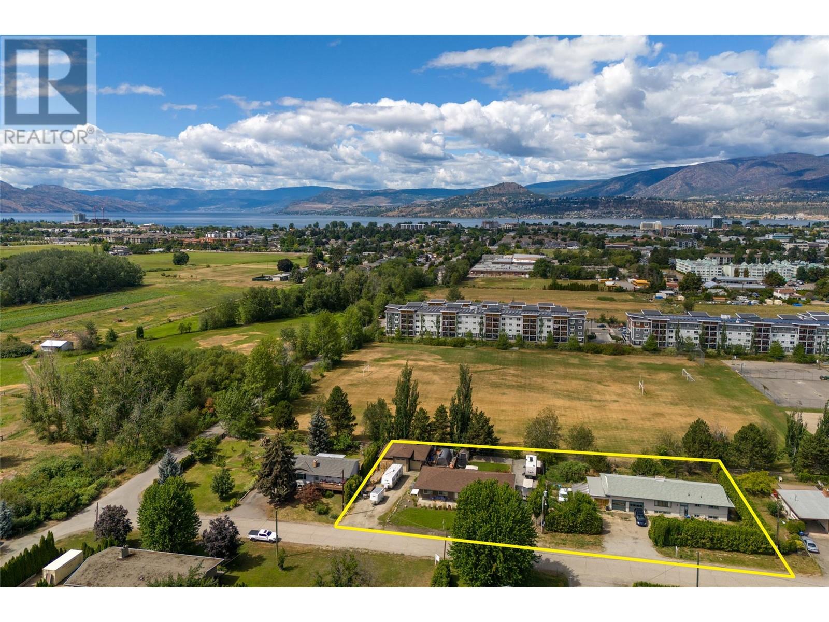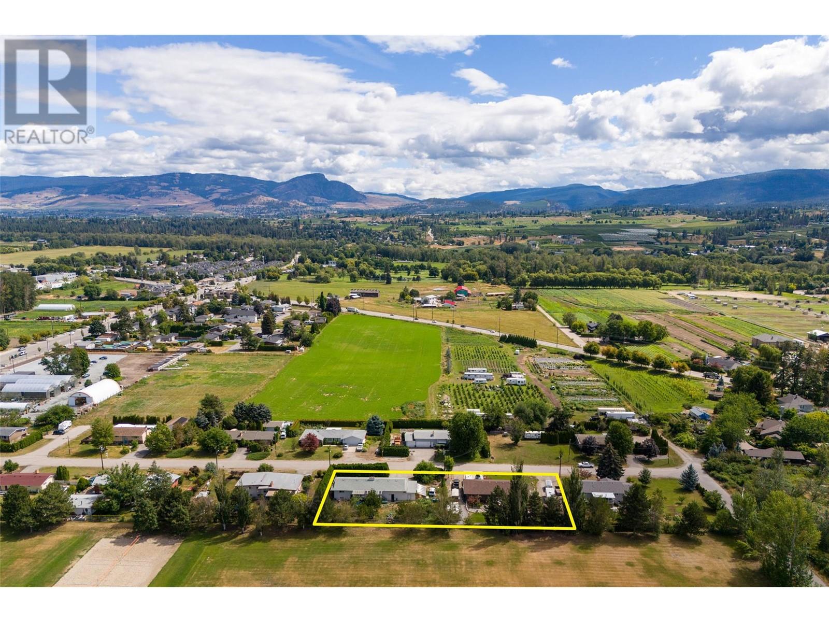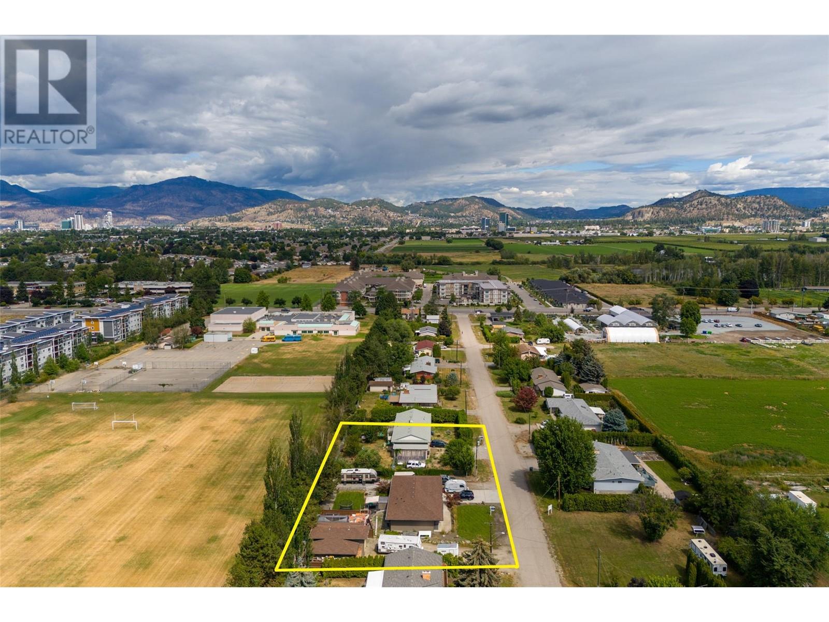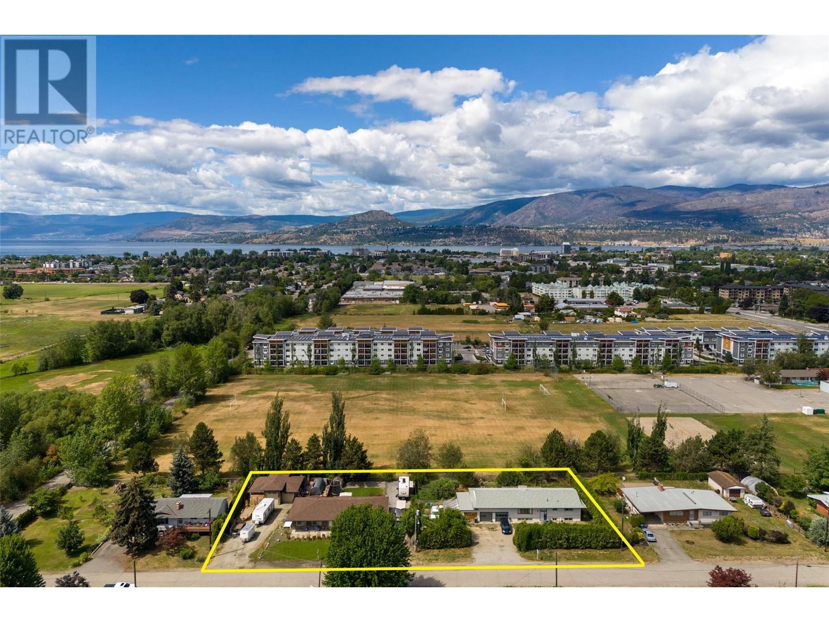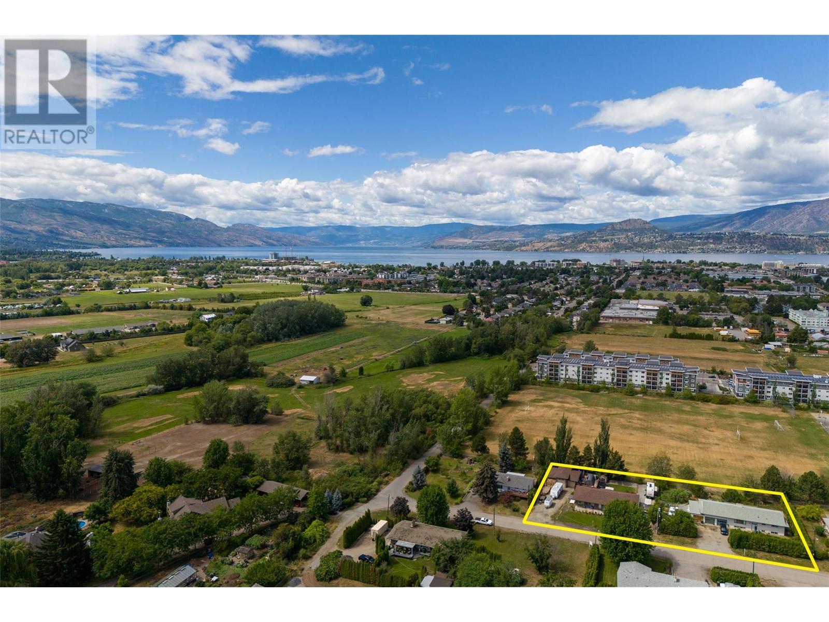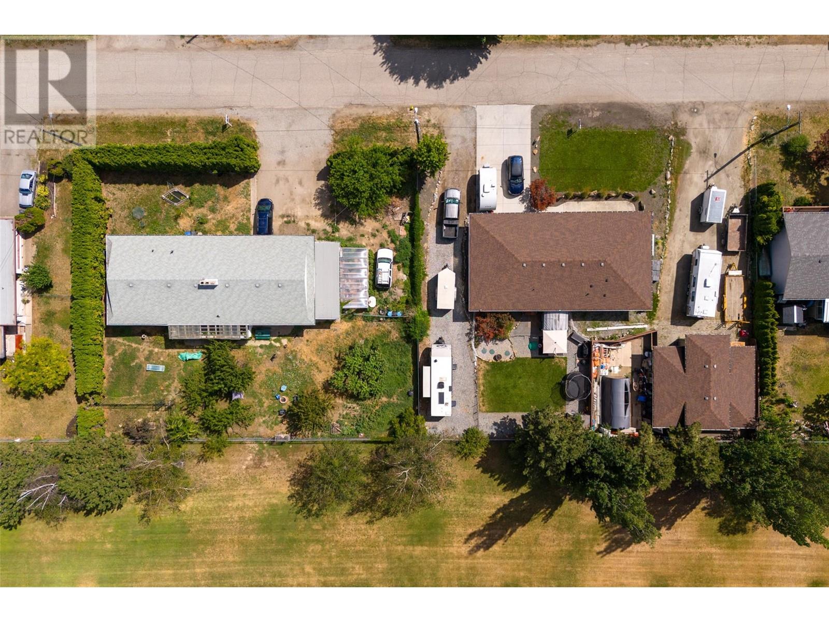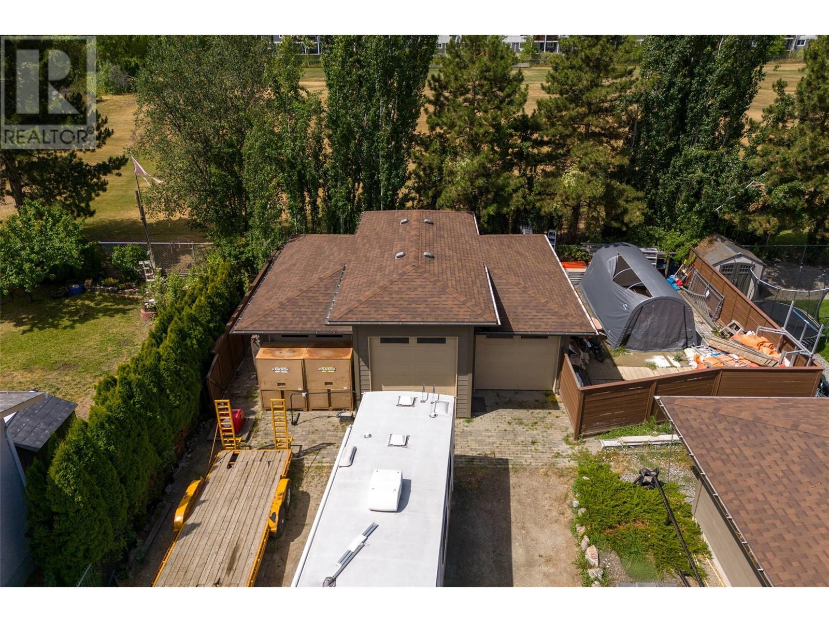4 Bedroom
2 Bathroom
1,449 ft2
Ranch
Baseboard Heaters
Level
$1,750,000
LAND ASSEMBLY located down quiet street just off KLO and Gordon. FRONTAGE is 266.44 ft and AREA is .68 acres or 29,620.8 sq ft. Properties on this side of the street DO NOT back onto ALR land! With current MF1 zoning, you could build 6 ground-oriented units per lot (TOTALING 12), to a maximum of 3 storeys or 13.6m. If you rezone to MF2, City of Kelowna could support townhomes up to 3 storeys, with 80% site coverage and a 1.0 FAR, so likely up to 24 units >1750 sq ft with dbl garages! Land is great value at $118/sq ft. Properties are tenant and owner occupied, so notice must be given to walk properties. No interior showings without an Accepted Offer. (id:53701)
Property Details
|
MLS® Number
|
10320728 |
|
Property Type
|
Single Family |
|
Neigbourhood
|
Springfield/Spall |
|
Amenities Near By
|
Public Transit, Recreation, Schools, Shopping |
|
Community Features
|
Pets Allowed, Rentals Allowed |
|
Features
|
Level Lot, Private Setting |
|
Parking Space Total
|
2 |
Building
|
Bathroom Total
|
2 |
|
Bedrooms Total
|
4 |
|
Appliances
|
Refrigerator, Dishwasher, Dryer, Range - Electric, Microwave, Washer, Water Purifier |
|
Architectural Style
|
Ranch |
|
Basement Type
|
Crawl Space |
|
Constructed Date
|
2013 |
|
Construction Style Attachment
|
Detached |
|
Flooring Type
|
Ceramic Tile, Laminate |
|
Heating Type
|
Baseboard Heaters |
|
Roof Material
|
Asphalt Shingle |
|
Roof Style
|
Unknown |
|
Stories Total
|
1 |
|
Size Interior
|
1,449 Ft2 |
|
Type
|
House |
|
Utility Water
|
Well |
Parking
Land
|
Access Type
|
Easy Access |
|
Acreage
|
No |
|
Fence Type
|
Fence |
|
Land Amenities
|
Public Transit, Recreation, Schools, Shopping |
|
Landscape Features
|
Level |
|
Sewer
|
Septic Tank |
|
Size Frontage
|
133 Ft |
|
Size Irregular
|
0.34 |
|
Size Total
|
0.34 Ac|under 1 Acre |
|
Size Total Text
|
0.34 Ac|under 1 Acre |
|
Zoning Type
|
Unknown |
Rooms
| Level |
Type |
Length |
Width |
Dimensions |
|
Main Level |
Full Ensuite Bathroom |
|
|
7'7'' x 4'11'' |
|
Main Level |
Primary Bedroom |
|
|
11'3'' x 10'9'' |
|
Main Level |
Bedroom |
|
|
9'10'' x 11'3'' |
|
Main Level |
4pc Bathroom |
|
|
6'11'' x 7'7'' |
|
Main Level |
Bedroom |
|
|
10'10'' x 9'9'' |
|
Main Level |
Foyer |
|
|
11'9'' x 4'8'' |
|
Main Level |
Other |
|
|
20'1'' x 20'5'' |
|
Main Level |
Laundry Room |
|
|
3' x 6'9'' |
|
Main Level |
Bedroom |
|
|
4'11'' x 13'4'' |
|
Main Level |
Dining Room |
|
|
12' x 10'6'' |
|
Main Level |
Kitchen |
|
|
12'2'' x 11'6'' |
|
Main Level |
Living Room |
|
|
17'7'' x 18'6'' |
Utilities
|
Cable
|
Available |
|
Electricity
|
Available |
|
Telephone
|
Available |
|
Sewer
|
Available |
|
Water
|
Available |
https://www.realtor.ca/real-estate/27241907/3250-st-amand-road-kelowna-springfieldspall

