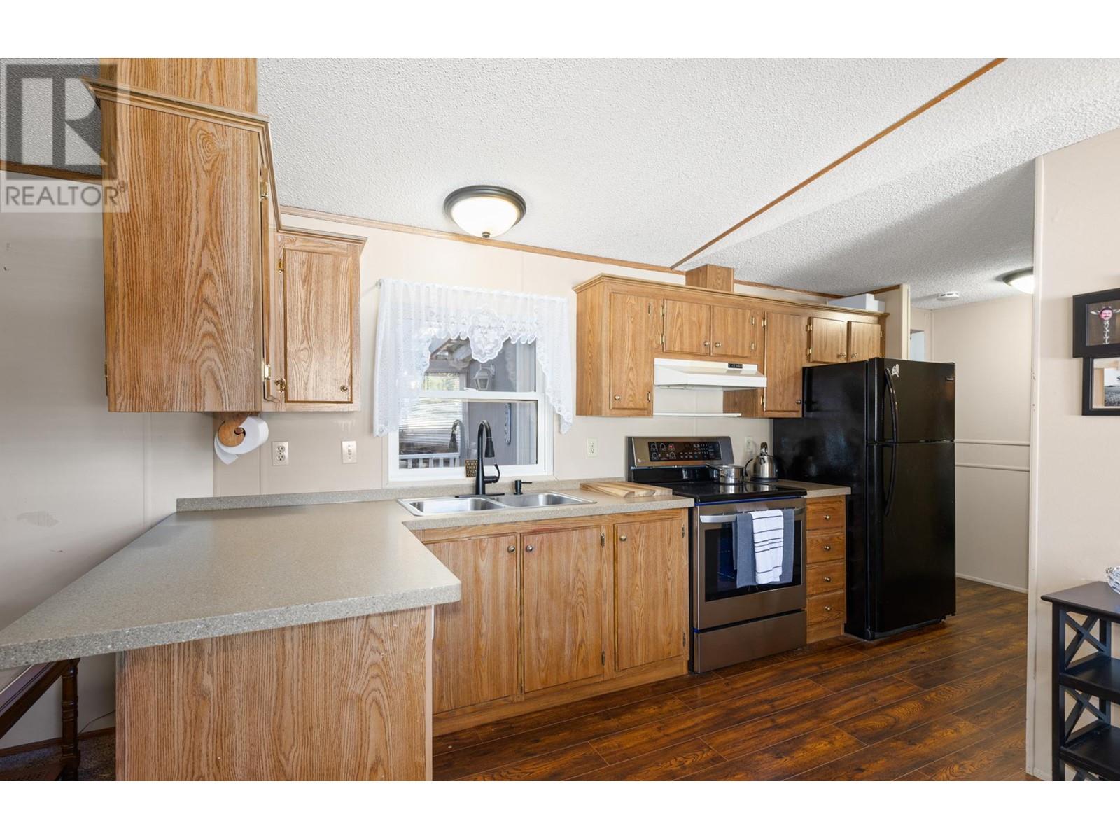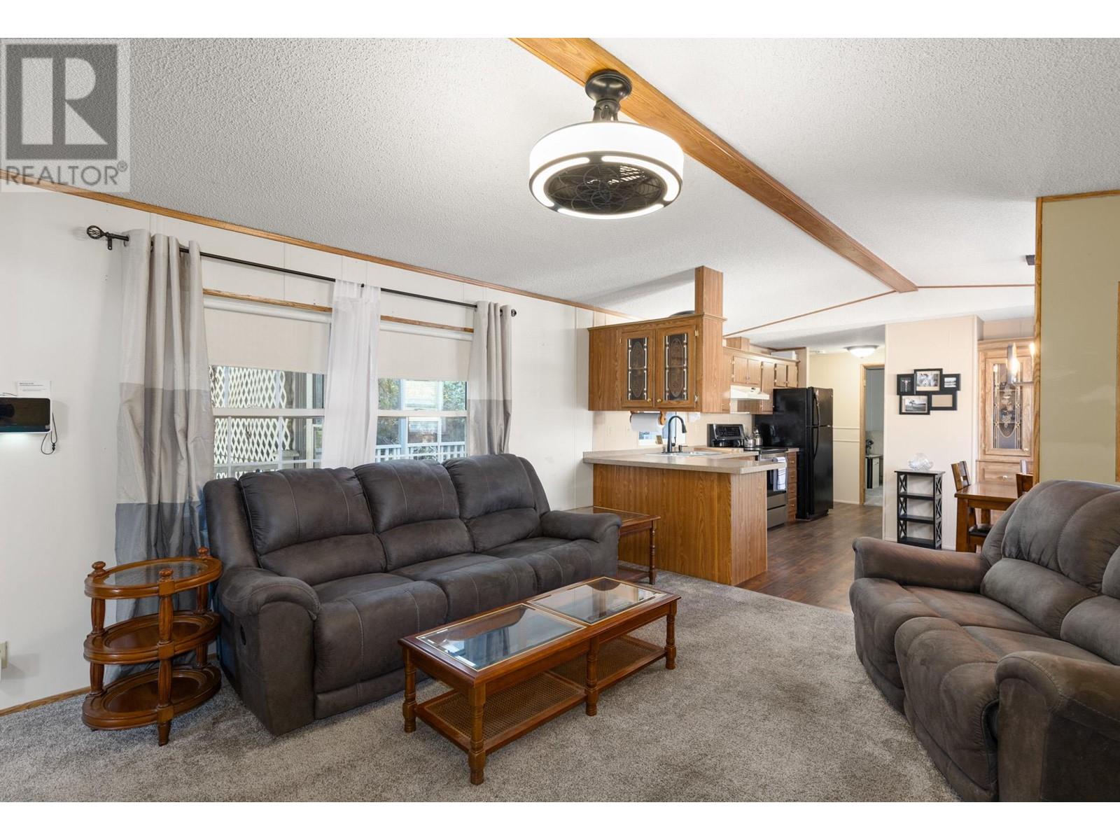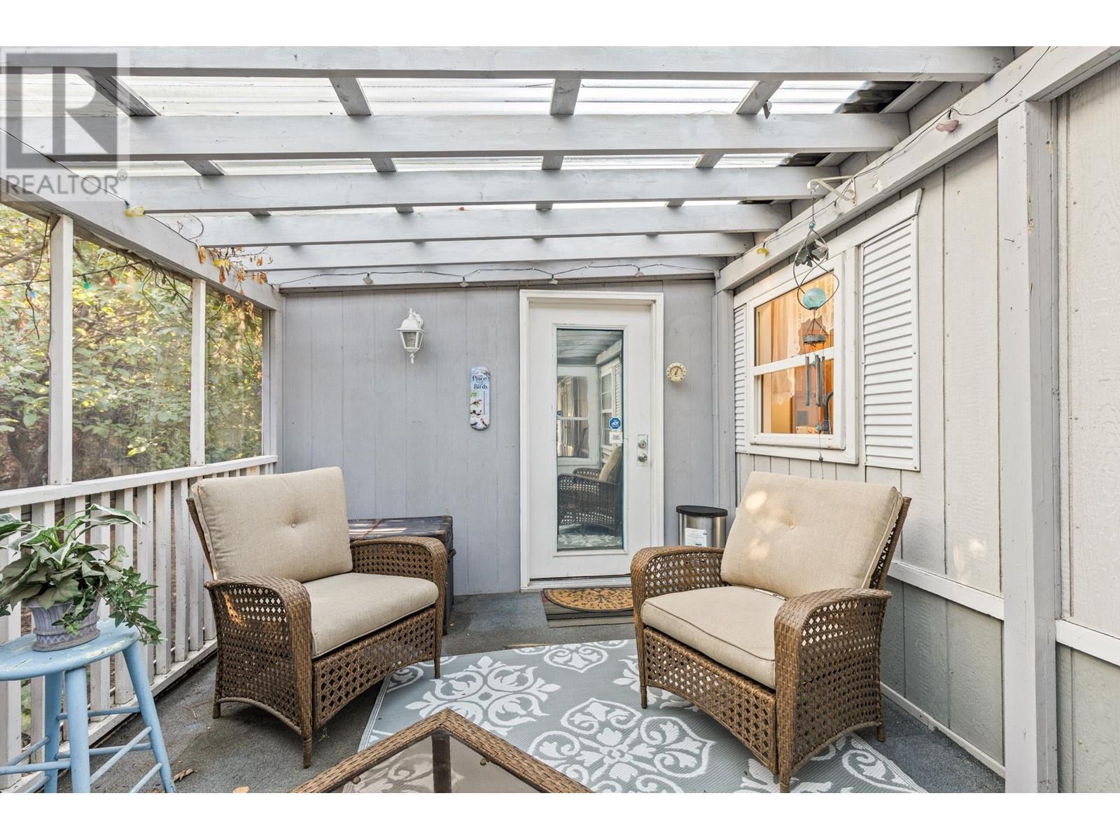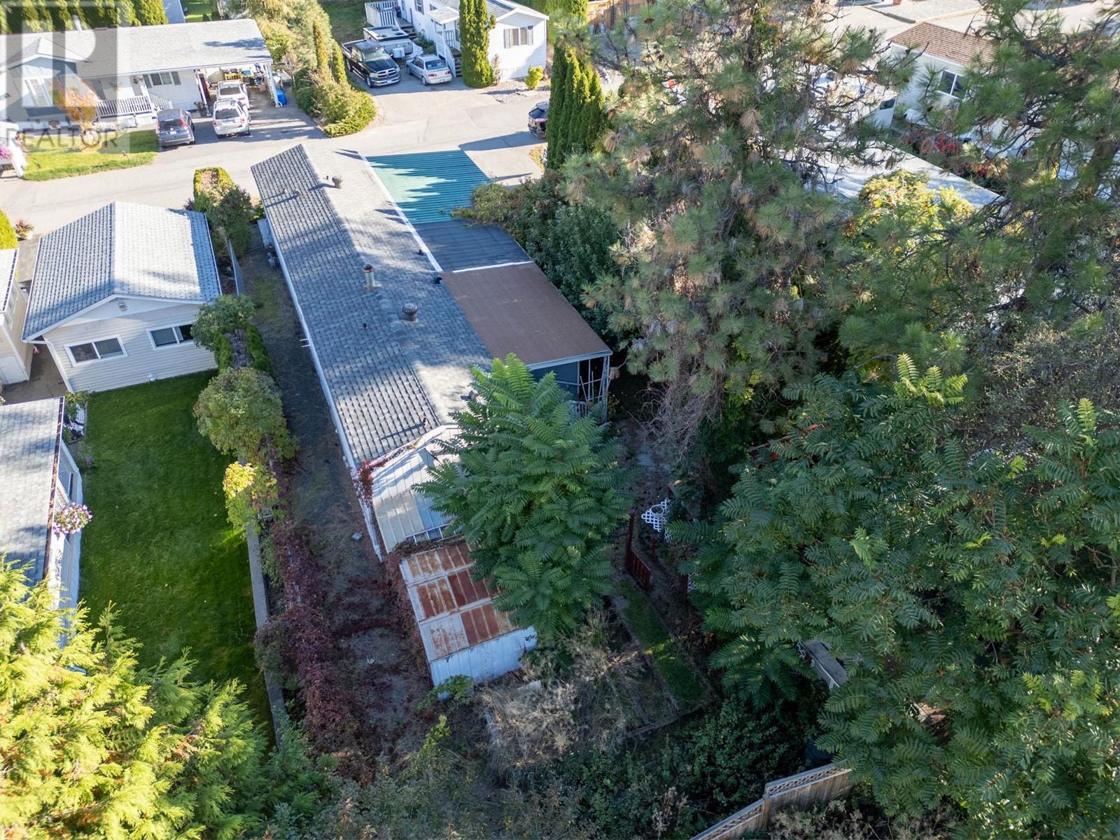3225 Shannon Lake Road Unit# 5 West Kelowna, British Columbia V4T 2E2
$299,900Maintenance, Pad Rental
$545.65 Monthly
Maintenance, Pad Rental
$545.65 MonthlyLooking for an affordable home in the sought-after Shannon Lake area that’s family-friendly and lets you keep your two furry sidekicks (yes, two dogs or two cats!)? Look no further—this charming 2-bedroom gem has it all! Tucked away in a peaceful setting, this home features a bright, open-concept living area with stylish updates, including a kitchen with shiny new appliances, fresh counters, and updated fixtures. There are two full bathrooms (because who likes sharing?)—including a master en-suite with a walk-in closet big enough for all your ""I might wear this someday"" outfits. Plus, there’s a bonus den/hobby room for whatever creative or practical purpose your heart desires. Step outside to your covered deck or private yard, surrounded by mature trees and plenty of space to garden, relax, or let the pets roam. The property even includes a shed for your tools (or your ""I’ll fix it later"" projects).This home is located in one of the best-managed parks around—family-friendly, pet-friendly, and so well-kept it feels like a mini oasis. Just minutes from West Kelowna’s shopping, dining, golf courses, wineries, parks, and beaches, you’ll have everything you need right at your fingertips. With RV parking, a carport, and a bunch of updates already done, this place is truly a rare find. Oh, and did we mention quick possession is possible? Don’t wait—this one won’t last long! (id:53701)
Property Details
| MLS® Number | 10331631 |
| Property Type | Single Family |
| Neigbourhood | Shannon Lake |
| Parking Space Total | 4 |
Building
| Bathroom Total | 2 |
| Bedrooms Total | 2 |
| Constructed Date | 1993 |
| Cooling Type | Central Air Conditioning |
| Heating Type | Forced Air, See Remarks |
| Roof Material | Asphalt Shingle |
| Roof Style | Unknown |
| Stories Total | 1 |
| Size Interior | 1,109 Ft2 |
| Type | Manufactured Home |
| Utility Water | Irrigation District |
Parking
| Carport |
Land
| Acreage | No |
| Sewer | Municipal Sewage System |
| Size Total Text | Under 1 Acre |
| Zoning Type | Unknown |
Rooms
| Level | Type | Length | Width | Dimensions |
|---|---|---|---|---|
| Main Level | Laundry Room | 7'8'' x 6'1'' | ||
| Main Level | Den | 13'9'' x 9'9'' | ||
| Main Level | Full Bathroom | 7'7'' x 5'2'' | ||
| Main Level | Bedroom | 11'2'' x 11'1'' | ||
| Main Level | Full Ensuite Bathroom | 8' x 5'1'' | ||
| Main Level | Primary Bedroom | 13'4'' x 11'2'' | ||
| Main Level | Living Room | 15' x 13'3'' | ||
| Main Level | Kitchen | 14'3'' x 13'3'' |
https://www.realtor.ca/real-estate/27785167/3225-shannon-lake-road-unit-5-west-kelowna-shannon-lake
Contact Us
Contact us for more information











































