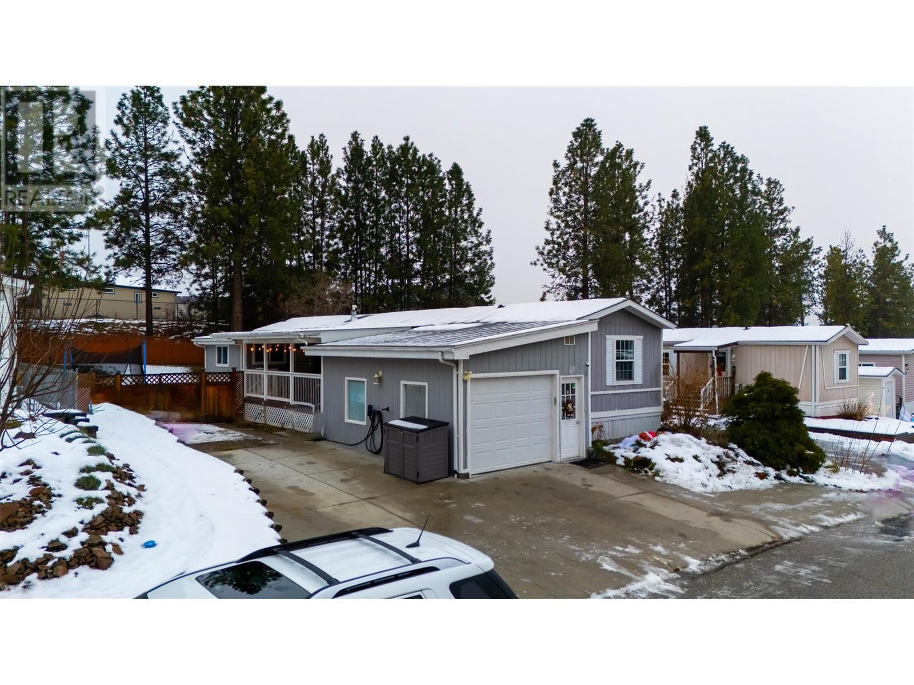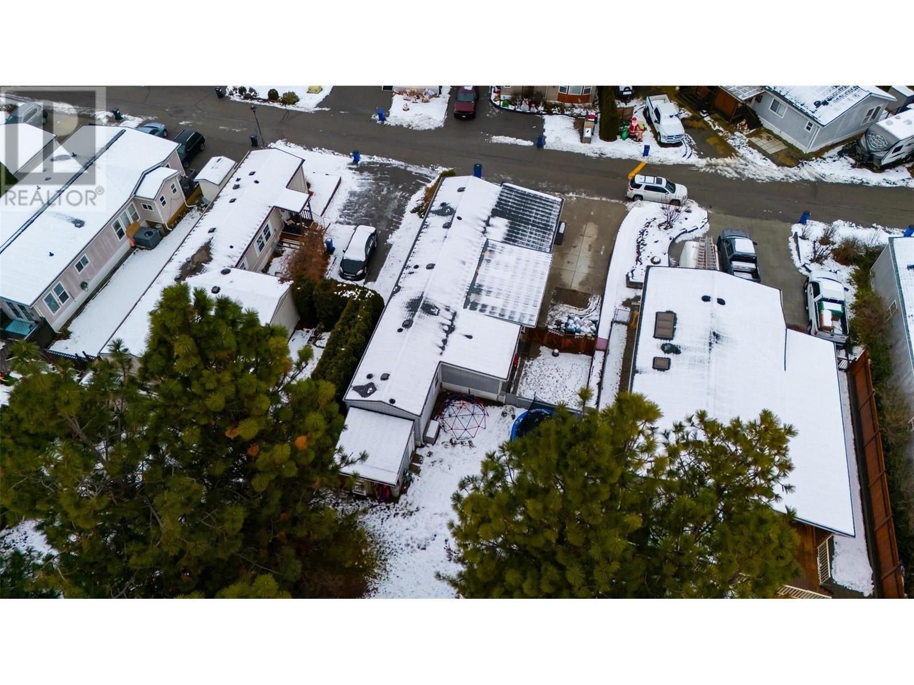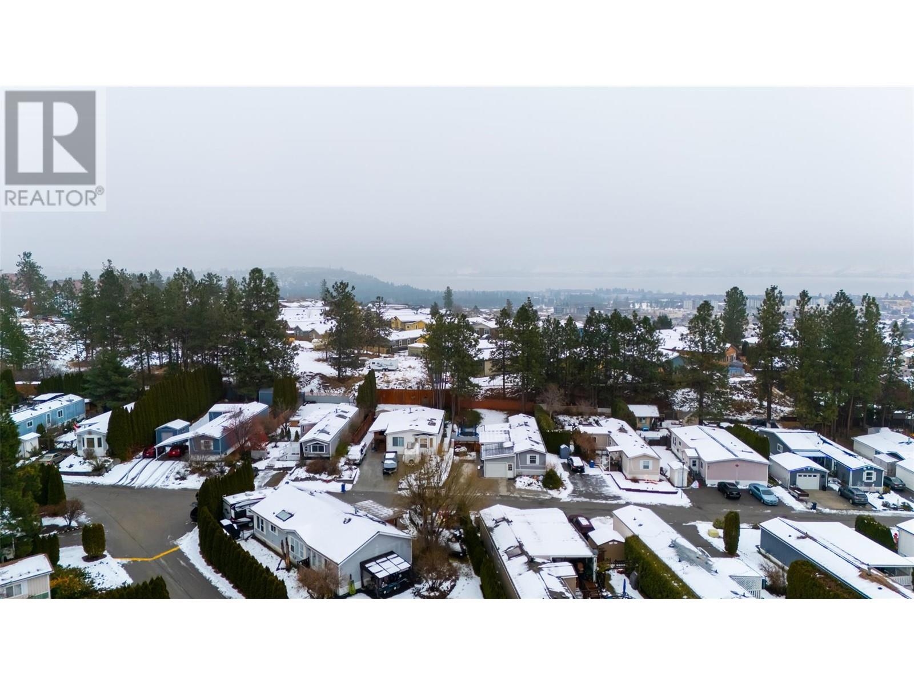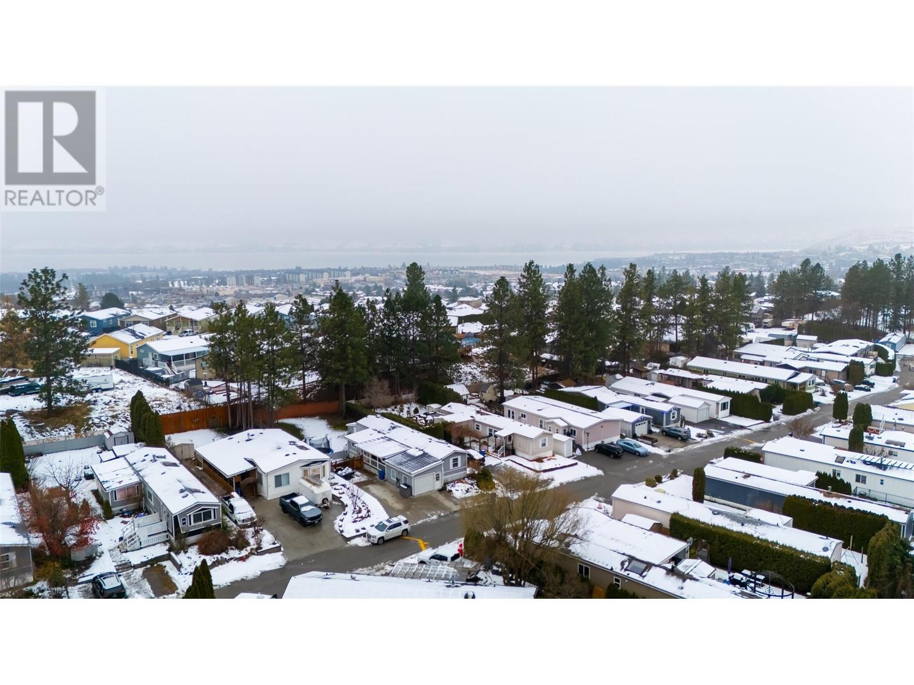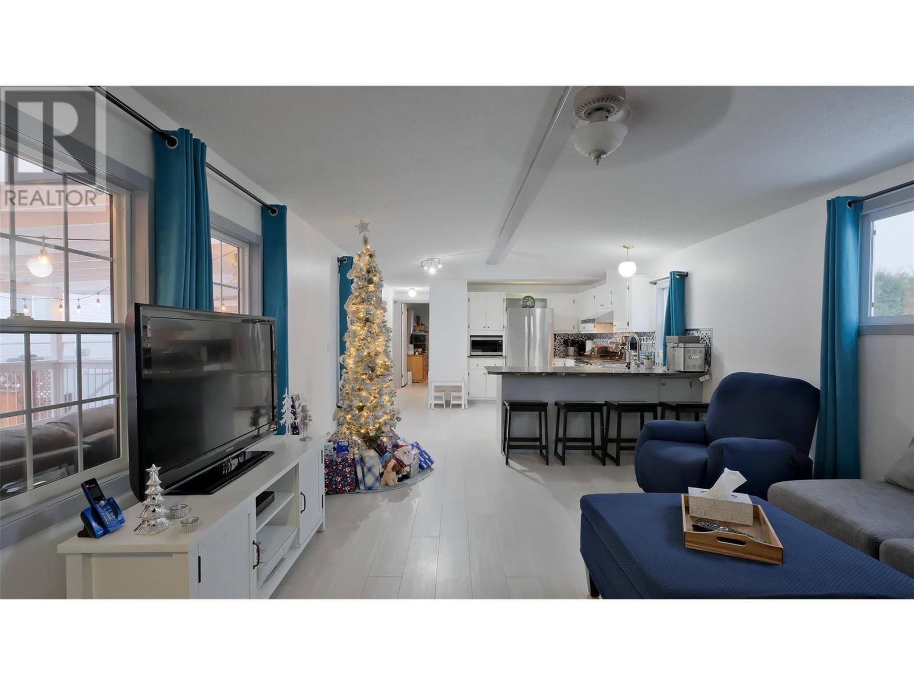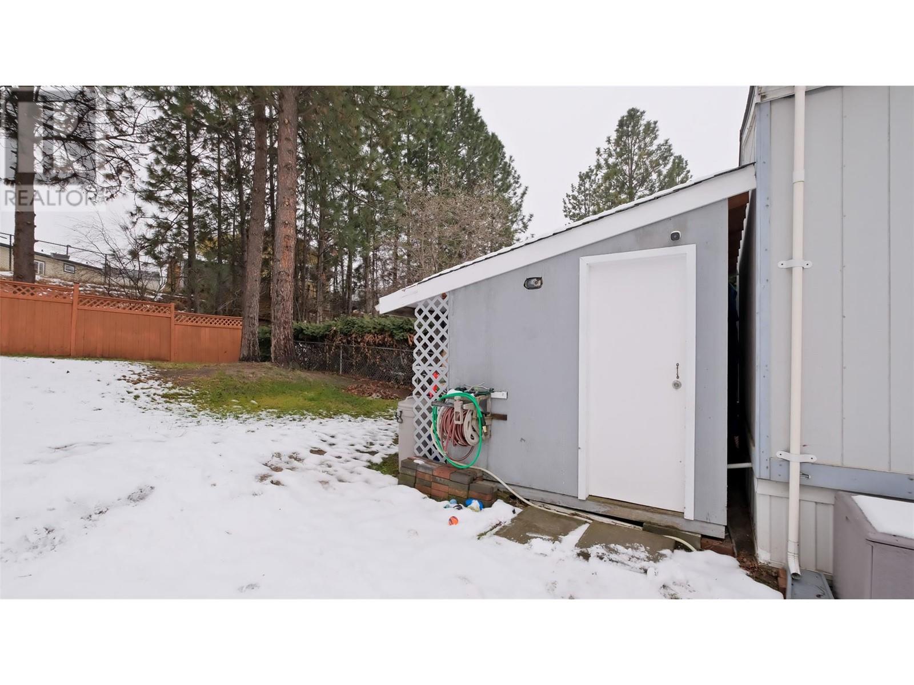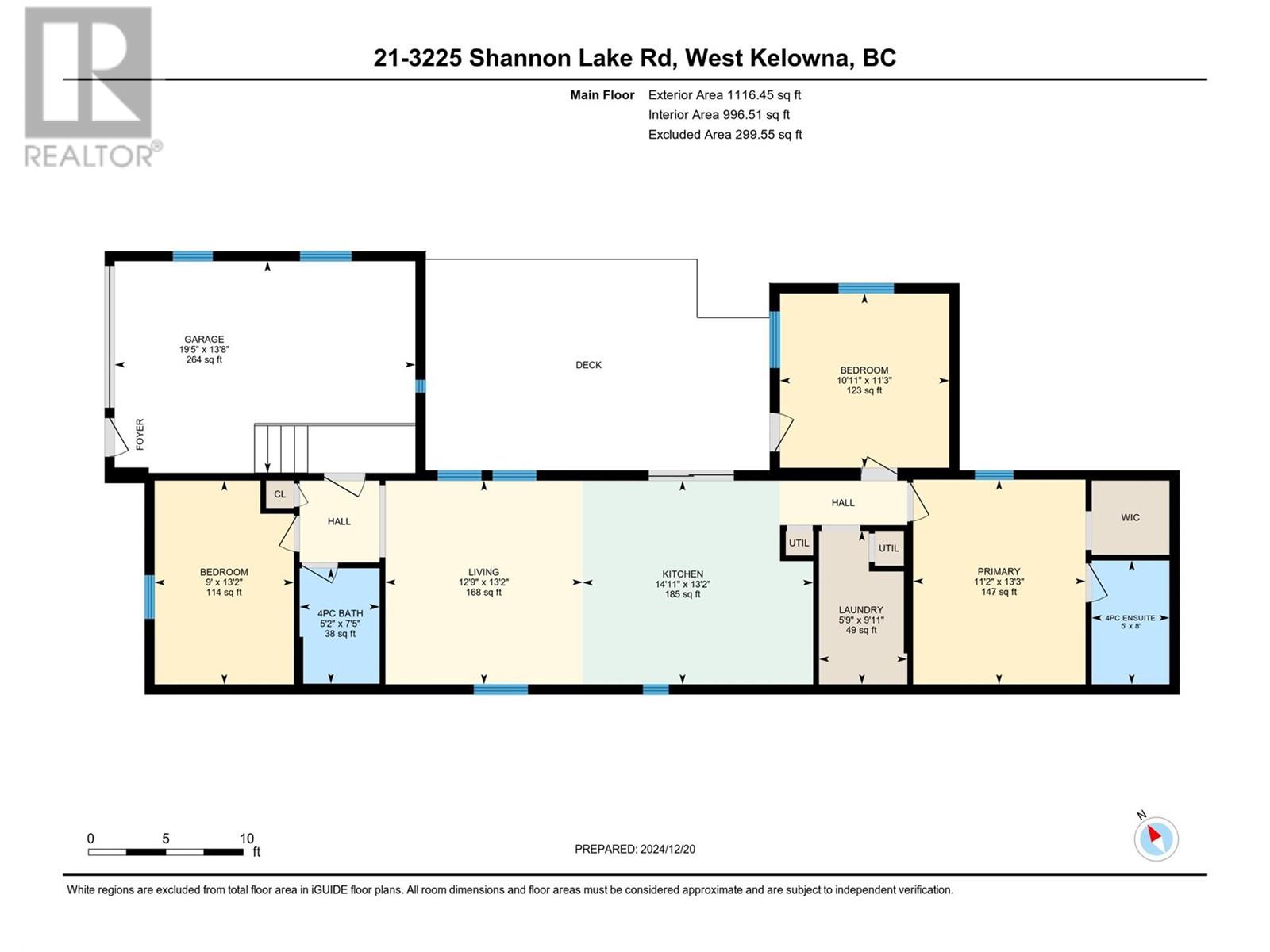2 Bedroom
2 Bathroom
1,116 ft2
Fireplace
Heat Pump
Forced Air, Heat Pump, See Remarks
Landscaped
$359,000Maintenance, Pad Rental
$625 Monthly
This home is a testament to pride of ownership, with numerous updates to enjoy. Key upgrades include a 2024 roof, a 2021 furnace, a Whirlpool washer and dryer (2024), and newer windows that enhance both style and energy efficiency. The open-concept living and kitchen area leads to a covered deck through an oversized sliding door, creating a cozy space for winter relaxation with a blanket and warm drink. The large kitchen shines with stainless steel appliances, including a new hood fan and dishwasher. The oversized primary bedroom includes a walk-in closet and ensuite, while two additional large bedrooms provide extra comfort. With an attached garage and a spacious lot, tons of parking and ideal for summer BBQs and family gatherings, this home is ready for its next chapter. (id:53701)
Property Details
|
MLS® Number
|
10330509 |
|
Property Type
|
Single Family |
|
Neigbourhood
|
Shannon Lake |
|
Community Name
|
Green Acres Manufactured Home Park |
|
Amenities Near By
|
Golf Nearby, Shopping |
|
Community Features
|
Pet Restrictions |
|
Features
|
Private Setting |
|
Parking Space Total
|
1 |
|
View Type
|
Mountain View |
Building
|
Bathroom Total
|
2 |
|
Bedrooms Total
|
2 |
|
Appliances
|
Refrigerator, Dishwasher, Dryer, Range - Electric, Washer |
|
Basement Type
|
Crawl Space |
|
Constructed Date
|
1994 |
|
Cooling Type
|
Heat Pump |
|
Exterior Finish
|
Composite Siding |
|
Fireplace Present
|
Yes |
|
Fireplace Type
|
Free Standing Metal |
|
Flooring Type
|
Carpeted, Laminate, Vinyl |
|
Heating Type
|
Forced Air, Heat Pump, See Remarks |
|
Roof Material
|
Asphalt Shingle |
|
Roof Style
|
Unknown |
|
Stories Total
|
1 |
|
Size Interior
|
1,116 Ft2 |
|
Type
|
Manufactured Home |
|
Utility Water
|
Irrigation District |
Parking
|
See Remarks
|
|
|
Attached Garage
|
1 |
Land
|
Access Type
|
Easy Access |
|
Acreage
|
No |
|
Fence Type
|
Fence |
|
Land Amenities
|
Golf Nearby, Shopping |
|
Landscape Features
|
Landscaped |
|
Sewer
|
Municipal Sewage System |
|
Size Total Text
|
Under 1 Acre |
|
Zoning Type
|
Unknown |
Rooms
| Level |
Type |
Length |
Width |
Dimensions |
|
Main Level |
Other |
|
|
13'8'' x 19'5'' |
|
Main Level |
Laundry Room |
|
|
9'11'' x 5'9'' |
|
Main Level |
4pc Bathroom |
|
|
7'5'' x 5'2'' |
|
Main Level |
Primary Bedroom |
|
|
13'3'' x 11'2'' |
|
Main Level |
4pc Ensuite Bath |
|
|
8' x 5' |
|
Main Level |
Den |
|
|
11'3'' x 10'11'' |
|
Main Level |
Bedroom |
|
|
13'2'' x 9' |
|
Main Level |
Kitchen |
|
|
13'2'' x 14'11'' |
|
Main Level |
Living Room |
|
|
13'2'' x 12'9'' |
Utilities
|
Cable
|
Available |
|
Electricity
|
Available |
|
Natural Gas
|
Available |
|
Telephone
|
Available |
|
Sewer
|
Available |
|
Water
|
Available |
https://www.realtor.ca/real-estate/27753524/3225-shannon-lake-road-unit-21-west-kelowna-shannon-lake


