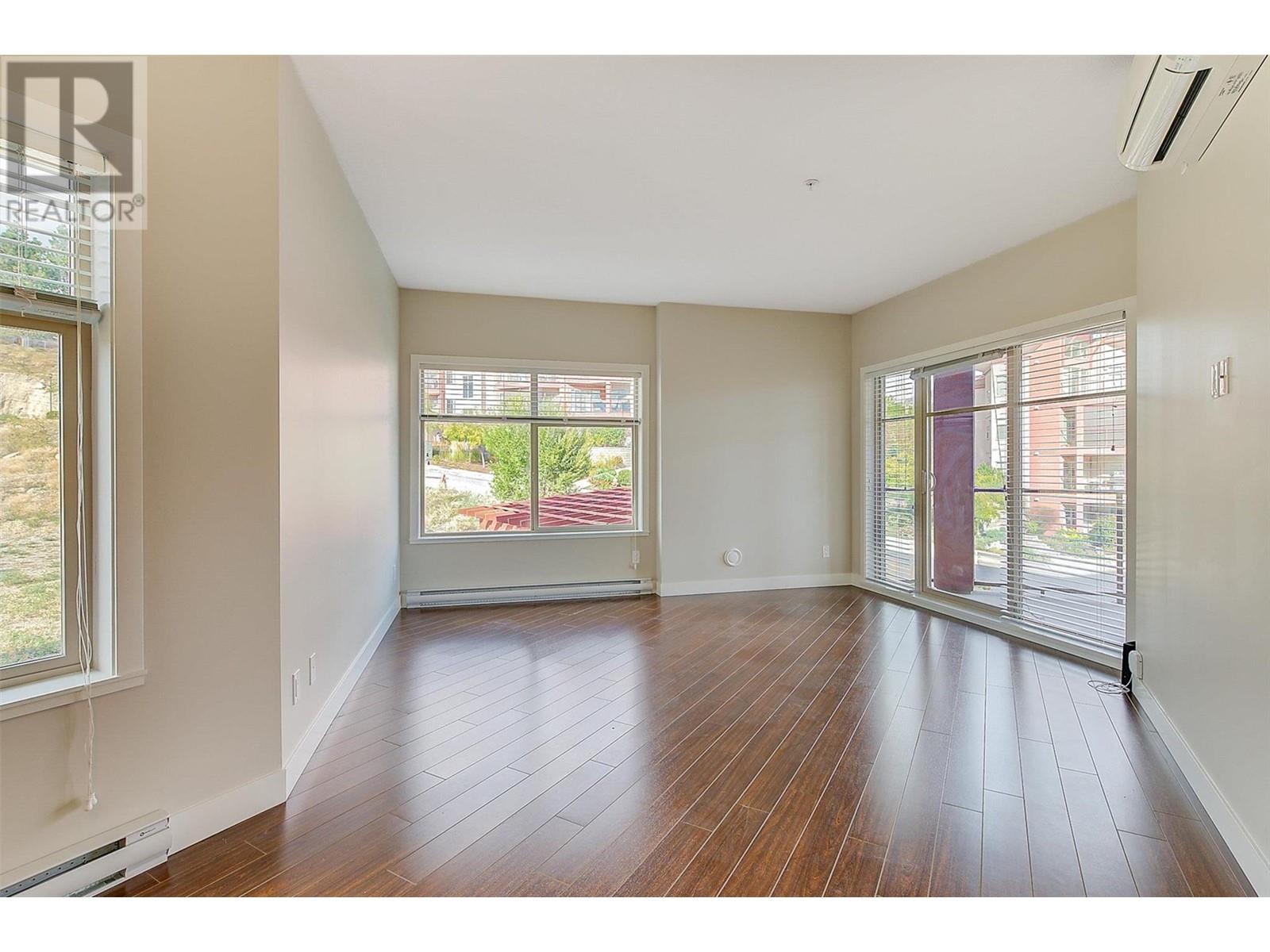3220 Skyview Lane Unit# 310 West Kelowna, British Columbia V4T 3J4
$470,000Maintenance, Reserve Fund Contributions, Ground Maintenance, Property Management, Other, See Remarks, Recreation Facilities, Sewer, Waste Removal, Water
$663.64 Monthly
Maintenance, Reserve Fund Contributions, Ground Maintenance, Property Management, Other, See Remarks, Recreation Facilities, Sewer, Waste Removal, Water
$663.64 MonthlyBright CORNER UNIT with extraordinary views of Lake Okanagan & mountains. Open concept living areas. High-end finishing includes large kitchen, granite countertops, stainless steel appliances, large windows throughout condo including sliding doors in both living room & primary bedroom. Spa-like ensuite with soaker tub and separate shower. Spacious deck overlooking beautiful views with natural gas hookup. Copper Sky offers world-class amenities with outdoor pool, hot tub, tennis court, basketball court, games room, library, gym, putting greens and more. Pet info: 1 dog (up to 15 kg) and 1 cat or 2 dogs (up to 10 kg). No PTT or Speculation Tax. Short Term Rentals are welcome. (id:53701)
Property Details
| MLS® Number | 10323957 |
| Property Type | Single Family |
| Neigbourhood | Westbank Centre |
| Community Name | Copper Sky |
| Amenities Near By | Golf Nearby, Recreation, Shopping |
| Features | Balcony |
| Parking Space Total | 1 |
| Pool Type | Inground Pool, Outdoor Pool |
| Storage Type | Storage, Locker |
| Structure | Clubhouse, Tennis Court |
Building
| Bathroom Total | 2 |
| Bedrooms Total | 2 |
| Amenities | Clubhouse, Whirlpool, Racquet Courts |
| Constructed Date | 2011 |
| Cooling Type | Heat Pump, Wall Unit |
| Exterior Finish | Stucco |
| Flooring Type | Carpeted, Laminate, Tile |
| Heating Fuel | Electric |
| Heating Type | Baseboard Heaters, Forced Air, Heat Pump |
| Roof Material | Other |
| Roof Style | Unknown |
| Stories Total | 1 |
| Size Interior | 1,035 Ft2 |
| Type | Apartment |
| Utility Water | Private Utility |
Parking
| Parkade | |
| Underground |
Land
| Access Type | Easy Access |
| Acreage | No |
| Land Amenities | Golf Nearby, Recreation, Shopping |
| Landscape Features | Landscaped |
| Sewer | Municipal Sewage System |
| Size Total Text | Under 1 Acre |
| Zoning Type | Unknown |
Rooms
| Level | Type | Length | Width | Dimensions |
|---|---|---|---|---|
| Main Level | 4pc Bathroom | 4'10'' x 7'10'' | ||
| Main Level | Bedroom | 11'4'' x 8'8'' | ||
| Main Level | 4pc Ensuite Bath | 8'3'' x 7'9'' | ||
| Main Level | Primary Bedroom | 13'8'' x 10'9'' | ||
| Main Level | Living Room | 16'4'' x 13'9'' | ||
| Main Level | Dining Room | 9'11'' x 13'2'' | ||
| Main Level | Kitchen | 9'3'' x 12'4'' |
https://www.realtor.ca/real-estate/27449134/3220-skyview-lane-unit-310-west-kelowna-westbank-centre
Contact Us
Contact us for more information





























