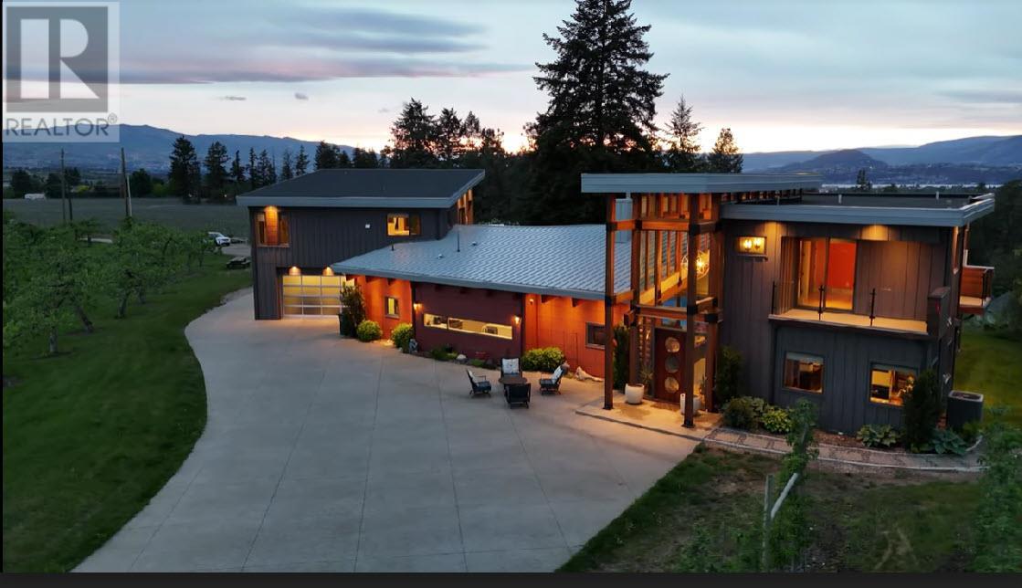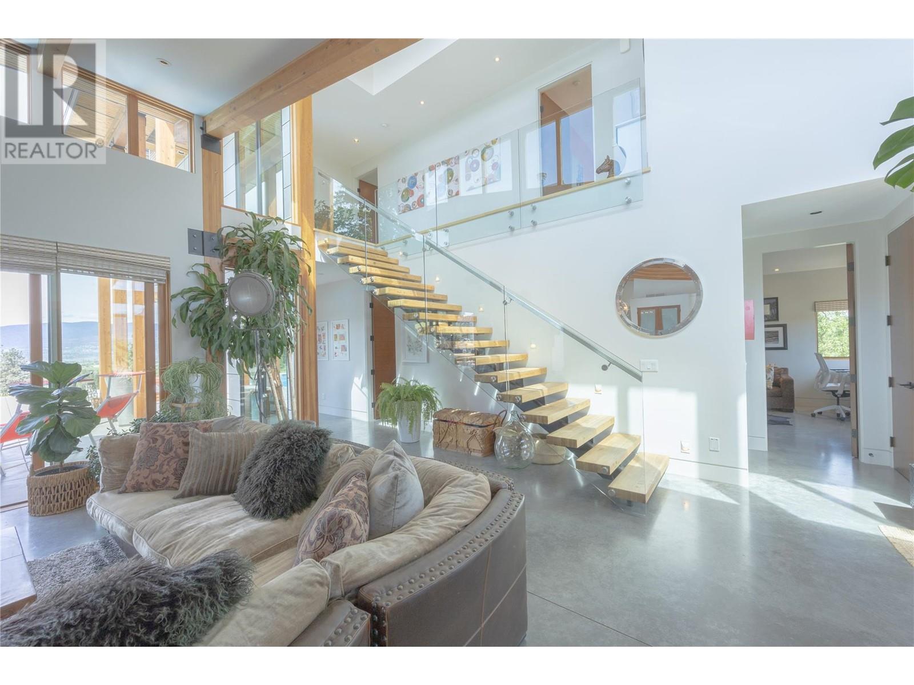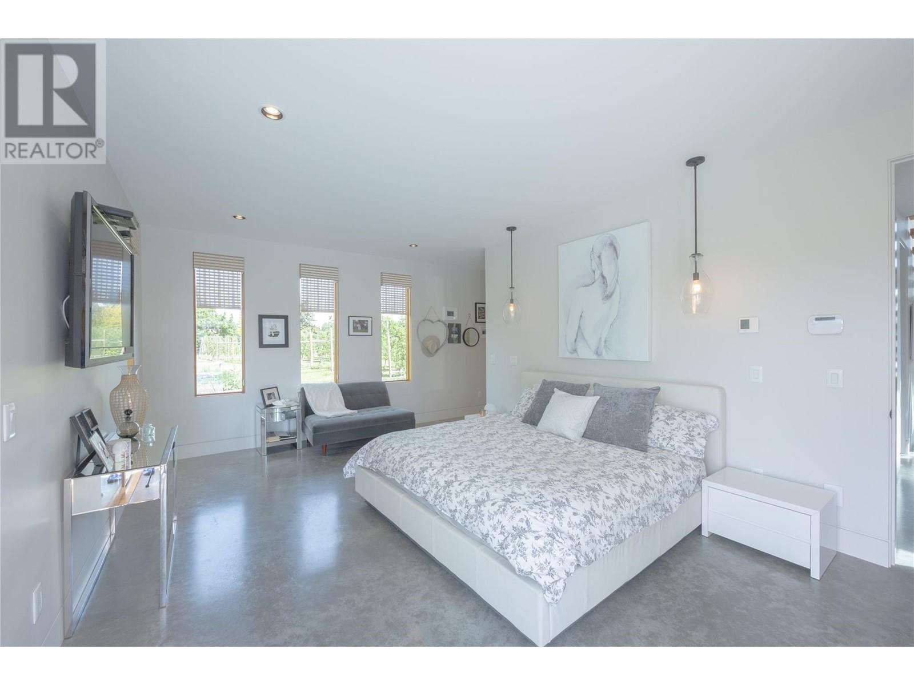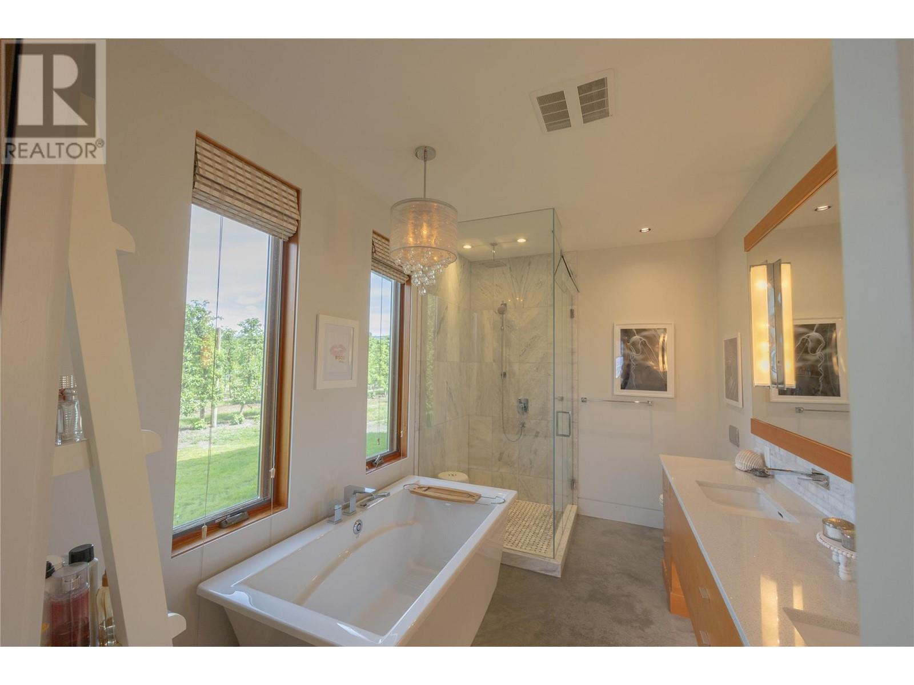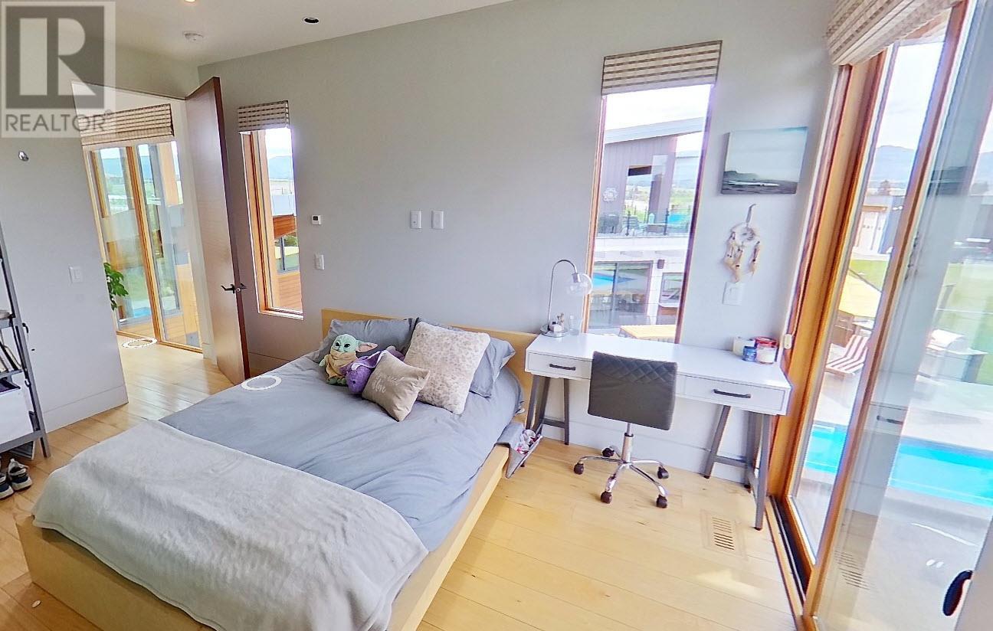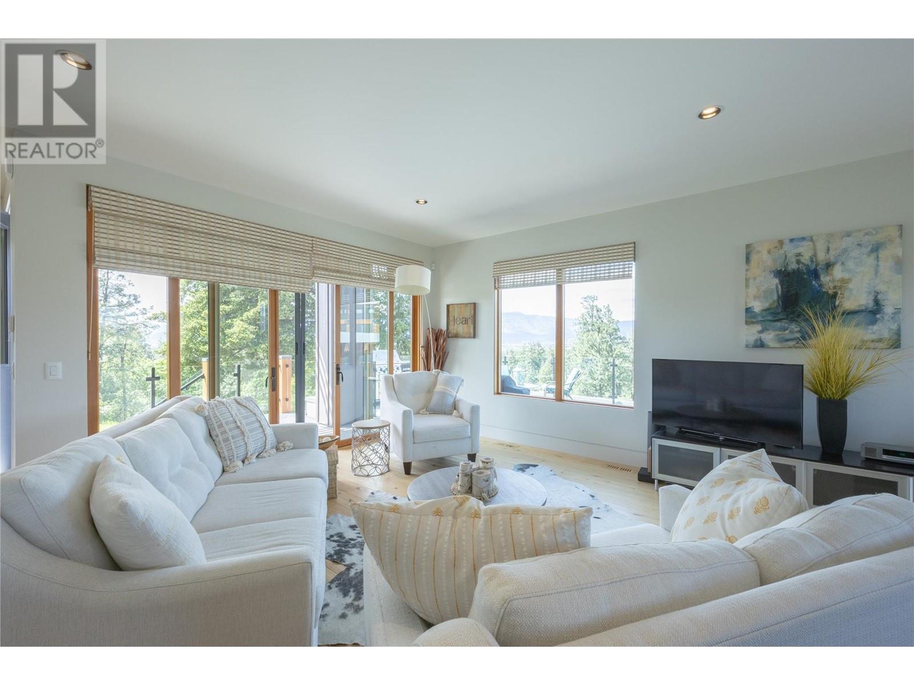5 Bedroom
8 Bathroom
4,135 ft2
Contemporary, Other, Split Level Entry
Fireplace
Inground Pool, Outdoor Pool, Pool
Central Air Conditioning, Heat Pump
Forced Air, See Remarks
Acreage
$6,199,000
Located in the highly desirable South-East Kelowna situated on 9.3 acres, this custom award winning Farmhouse was built by Frame Construction.The architecture exudes a life well-travelled & has been masterfully designed to reflect the experiences, cultures, & influences gathered from around the world. Interior & exterior design features are a mix of textures, colours & patterns that reflect a global aesthetic. The +/- 4200 sq ft home is designed to create a space that is both a sanctuary & a source of inspiration. 4 bdrms and 5 bthrms in the main house, an additional legal 1 bdrm, 1 full bath suite & an additional 1/2 bath in the pool house- this home embraces the unique opportunity to experience a spacious & private retreat amongst a small vineyard &apple orchard with all the amenities & the comforts of city life just 10 mins away. Every bdrm is appointed with its own ensuite & private deck. The perfect place to unwind, entertain & enjoy the beauty of the outdoors in a truly exceptional setting. Additionally, there is a multipurpose wrkshp (room for 4 vehicles).The wrkshp is designed to be well-lit, with ample power. Above the oversized 3 car garage, the +/- 975 sq ft legal suite incorporates high ceilings & large windows, providing an abundance of natural light, views & a sense of airiness.The suites large balcony allows guests to enjoy lake&mountain views during the day and the city lights/twinkle factor at night. Click link: https://www.youtube.com/watch?v=c6qMuZZFZxY (id:53701)
Property Details
|
MLS® Number
|
10317613 |
|
Property Type
|
Single Family |
|
Neigbourhood
|
South East Kelowna |
|
Community Features
|
Pets Allowed |
|
Features
|
Central Island, Balcony, Three Balconies |
|
Parking Space Total
|
7 |
|
Pool Type
|
Inground Pool, Outdoor Pool, Pool |
|
View Type
|
Unknown, City View, Lake View, Mountain View, Valley View, View (panoramic) |
Building
|
Bathroom Total
|
8 |
|
Bedrooms Total
|
5 |
|
Appliances
|
Refrigerator, Dishwasher, Range - Gas, Microwave, Hood Fan, Washer & Dryer |
|
Architectural Style
|
Contemporary, Other, Split Level Entry |
|
Constructed Date
|
2014 |
|
Construction Style Attachment
|
Detached |
|
Construction Style Split Level
|
Other |
|
Cooling Type
|
Central Air Conditioning, Heat Pump |
|
Fireplace Fuel
|
Gas |
|
Fireplace Present
|
Yes |
|
Fireplace Type
|
Unknown |
|
Flooring Type
|
Concrete, Hardwood |
|
Half Bath Total
|
3 |
|
Heating Fuel
|
Other |
|
Heating Type
|
Forced Air, See Remarks |
|
Stories Total
|
2 |
|
Size Interior
|
4,135 Ft2 |
|
Type
|
House |
|
Utility Water
|
Municipal Water |
Parking
|
See Remarks
|
|
|
Attached Garage
|
7 |
|
Detached Garage
|
7 |
|
Heated Garage
|
|
|
Oversize
|
|
|
R V
|
|
Land
|
Acreage
|
Yes |
|
Sewer
|
Septic Tank |
|
Size Irregular
|
9.31 |
|
Size Total
|
9.31 Ac|5 - 10 Acres |
|
Size Total Text
|
9.31 Ac|5 - 10 Acres |
|
Zoning Type
|
Unknown |
Rooms
| Level |
Type |
Length |
Width |
Dimensions |
|
Second Level |
Bedroom |
|
|
14'1'' x 12'1'' |
|
Second Level |
Bedroom |
|
|
16'1'' x 11'5'' |
|
Second Level |
Bedroom |
|
|
12'1'' x 14'2'' |
|
Second Level |
Full Ensuite Bathroom |
|
|
7' x 8' |
|
Second Level |
3pc Ensuite Bath |
|
|
6'7'' x 8' |
|
Second Level |
3pc Ensuite Bath |
|
|
10' x 5' |
|
Main Level |
Other |
|
|
32'4'' x 23'4'' |
|
Main Level |
2pc Bathroom |
|
|
Measurements not available |
|
Main Level |
Other |
|
|
7'7'' x 7'2'' |
|
Main Level |
Utility Room |
|
|
11'8'' x 16' |
|
Main Level |
Media |
|
|
26'9'' x 21'9'' |
|
Main Level |
Primary Bedroom |
|
|
17'7'' x 20'6'' |
|
Main Level |
Office |
|
|
17'2'' x 13'8'' |
|
Main Level |
Mud Room |
|
|
9' x 13'11'' |
|
Main Level |
Living Room |
|
|
22'0'' x 26'0'' |
|
Main Level |
Laundry Room |
|
|
9'1'' x 7'3'' |
|
Main Level |
Kitchen |
|
|
13'2'' x 19'1'' |
|
Main Level |
Foyer |
|
|
5'8'' x 8'4'' |
|
Main Level |
Dining Room |
|
|
11'7'' x 17'1'' |
|
Main Level |
Other |
|
|
8'2'' x 9'8'' |
|
Main Level |
5pc Ensuite Bath |
|
|
12'7'' x 8'2'' |
|
Main Level |
2pc Bathroom |
|
|
5'1'' x 4'6'' |
|
Main Level |
2pc Bathroom |
|
|
4'11'' x 5'3'' |
|
Additional Accommodation |
Living Room |
|
|
13'5'' x 18'3'' |
|
Additional Accommodation |
Other |
|
|
7'4'' x 9'9'' |
|
Additional Accommodation |
Other |
|
|
7'3'' x 7'3'' |
|
Additional Accommodation |
Primary Bedroom |
|
|
17'10'' x 13'2'' |
|
Additional Accommodation |
Full Bathroom |
|
|
5'6'' x 12'6'' |
|
Additional Accommodation |
Kitchen |
|
|
11'10'' x 18'3'' |
https://www.realtor.ca/real-estate/27072890/3194-dunster-road-kelowna-south-east-kelowna


