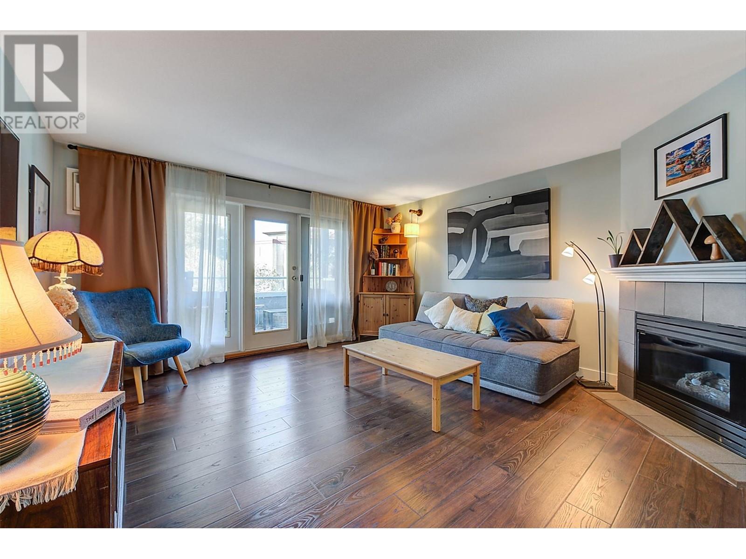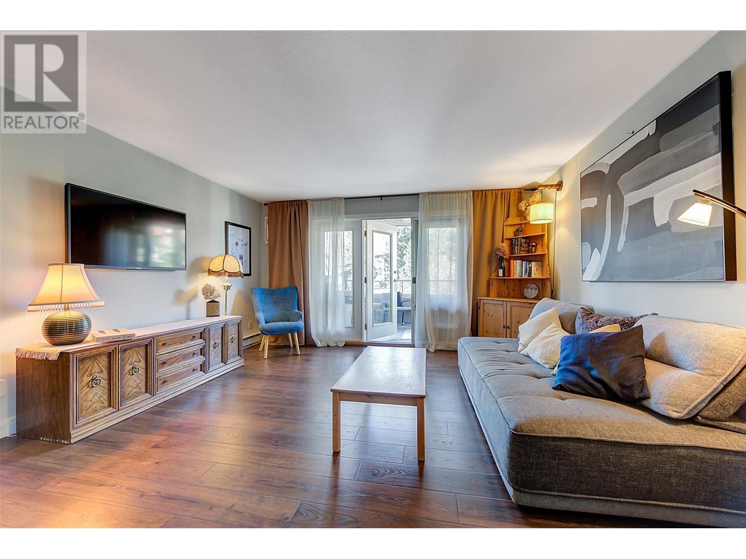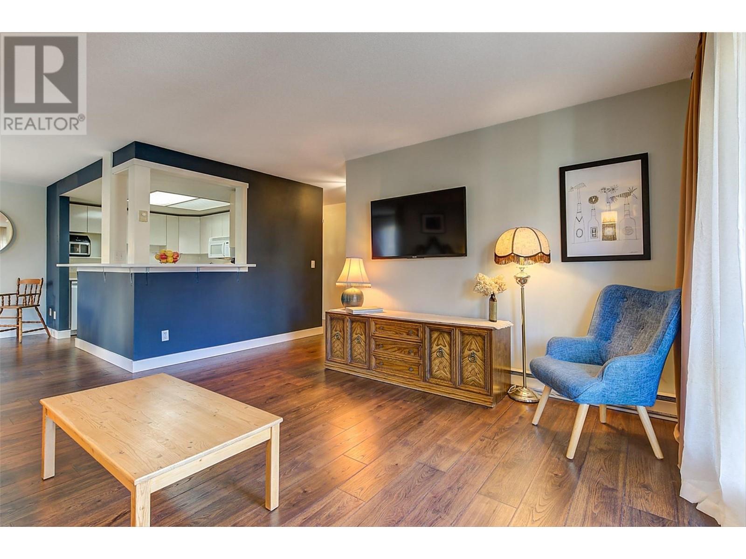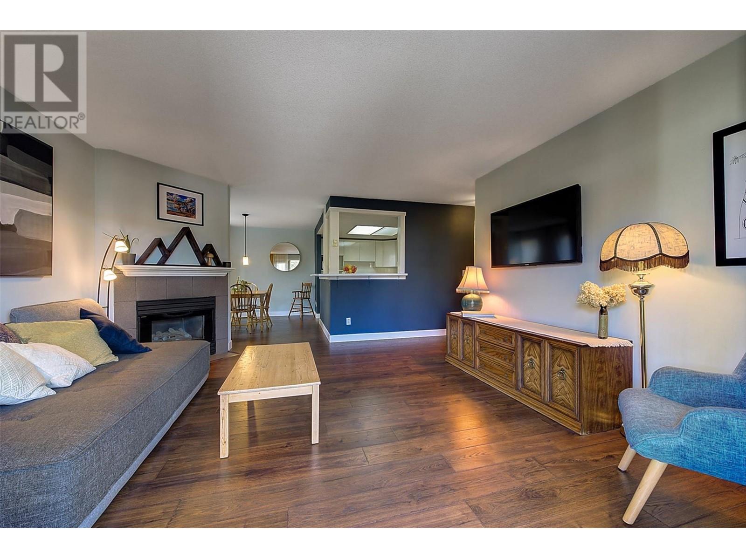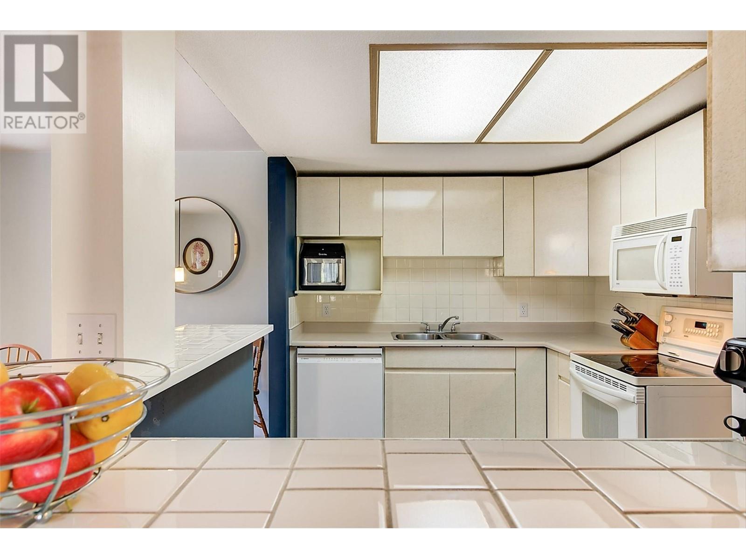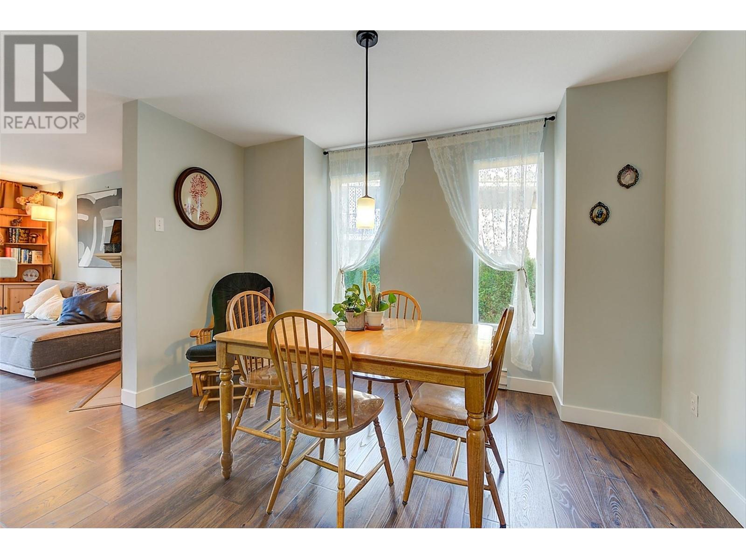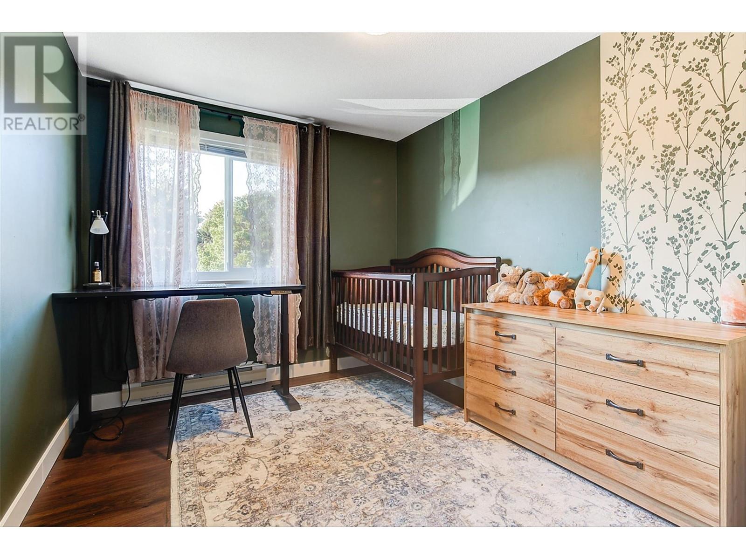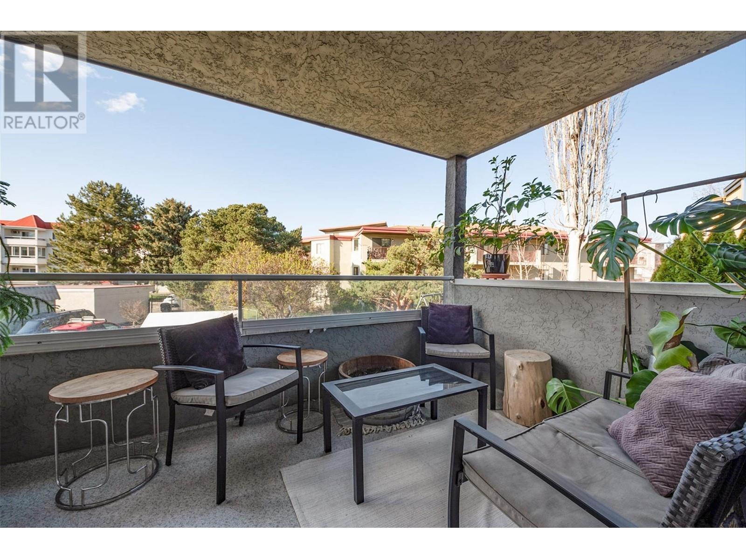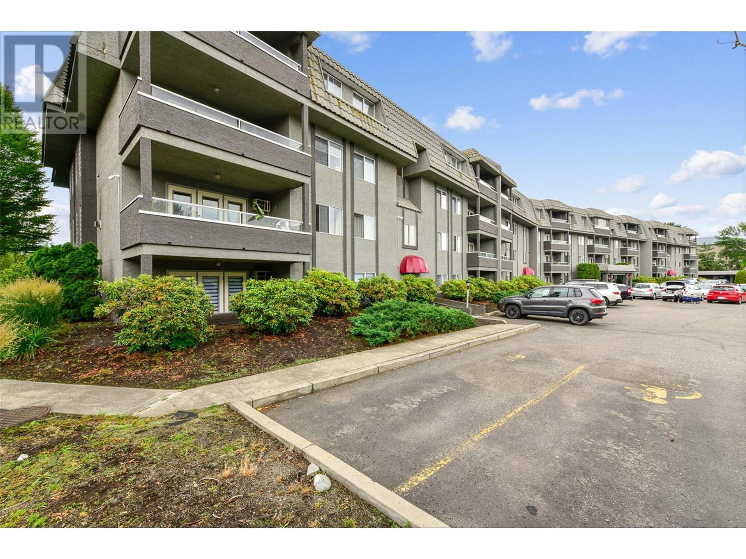3175 Demontreuil Court Unit# 215 Kelowna, British Columbia V1W 3W2
$397,500Maintenance,
$461.46 Monthly
Maintenance,
$461.46 MonthlyBright & Beautiful 2 Bed, 2 Bath Corner Condo in Prime Lower Mission Location! Welcome to Willowbrook Gardens, where comfort, convenience, and community come together in the heart of Lower Mission! This charming 2-bedroom, 2-bathroom corner unit is located on the second floor, offering extra privacy, natural light, and a welcoming atmosphere. Enjoy newer flooring throughout, a cozy gas fireplace, and the perks of being an end unit with extra windows and your own private patio. Perfect for relaxing or entertaining! The complex boasts amazing amenities including an inground swimming pool, hot tub, sauna, and a fully-equipped gym—plus visitor parking for guests and a pet-friendly policy so your furry friend can feel at home too. You're just a short stroll from Okanagan College, Pandosy Village, Mission Park Shopping Centre, the beach, restaurants, and public transit—a dream location for both convenience and lifestyle. Also included: one covered parking stall and a separate storage unit. Whether you're a first-time buyer, downsizing, or investing, this condo checks all the boxes. Come see why this could be your perfect next move! (id:53701)
Property Details
| MLS® Number | 10342215 |
| Property Type | Single Family |
| Neigbourhood | Lower Mission |
| Community Name | Willowbrook Gardens |
| Features | Balcony |
| Parking Space Total | 1 |
| Pool Type | Inground Pool |
| Storage Type | Storage, Locker |
Building
| Bathroom Total | 2 |
| Bedrooms Total | 2 |
| Appliances | Refrigerator, Oven - Electric, Range - Electric, Washer/dryer Stack-up |
| Architectural Style | Other |
| Constructed Date | 1990 |
| Cooling Type | Wall Unit |
| Fireplace Fuel | Gas |
| Fireplace Present | Yes |
| Fireplace Type | Unknown |
| Heating Fuel | Electric |
| Roof Material | Other |
| Roof Style | Unknown |
| Stories Total | 1 |
| Size Interior | 1,060 Ft2 |
| Type | Apartment |
| Utility Water | Municipal Water |
Parking
| Covered |
Land
| Acreage | No |
| Sewer | Municipal Sewage System |
| Size Total Text | Under 1 Acre |
| Zoning Type | Unknown |
Rooms
| Level | Type | Length | Width | Dimensions |
|---|---|---|---|---|
| Main Level | 4pc Ensuite Bath | Measurements not available | ||
| Main Level | Foyer | 11'11'' x 4'11'' | ||
| Main Level | Other | 7'10'' x 4'11'' | ||
| Main Level | 3pc Bathroom | 7'10'' x 6'4'' | ||
| Main Level | Bedroom | 13'3'' x 8'11'' | ||
| Main Level | Primary Bedroom | 13'3'' x 10'11'' | ||
| Main Level | Kitchen | 11'6'' x 8'6'' | ||
| Main Level | Living Room | 15'2'' x 14'6'' |
https://www.realtor.ca/real-estate/28170308/3175-demontreuil-court-unit-215-kelowna-lower-mission
Contact Us
Contact us for more information

