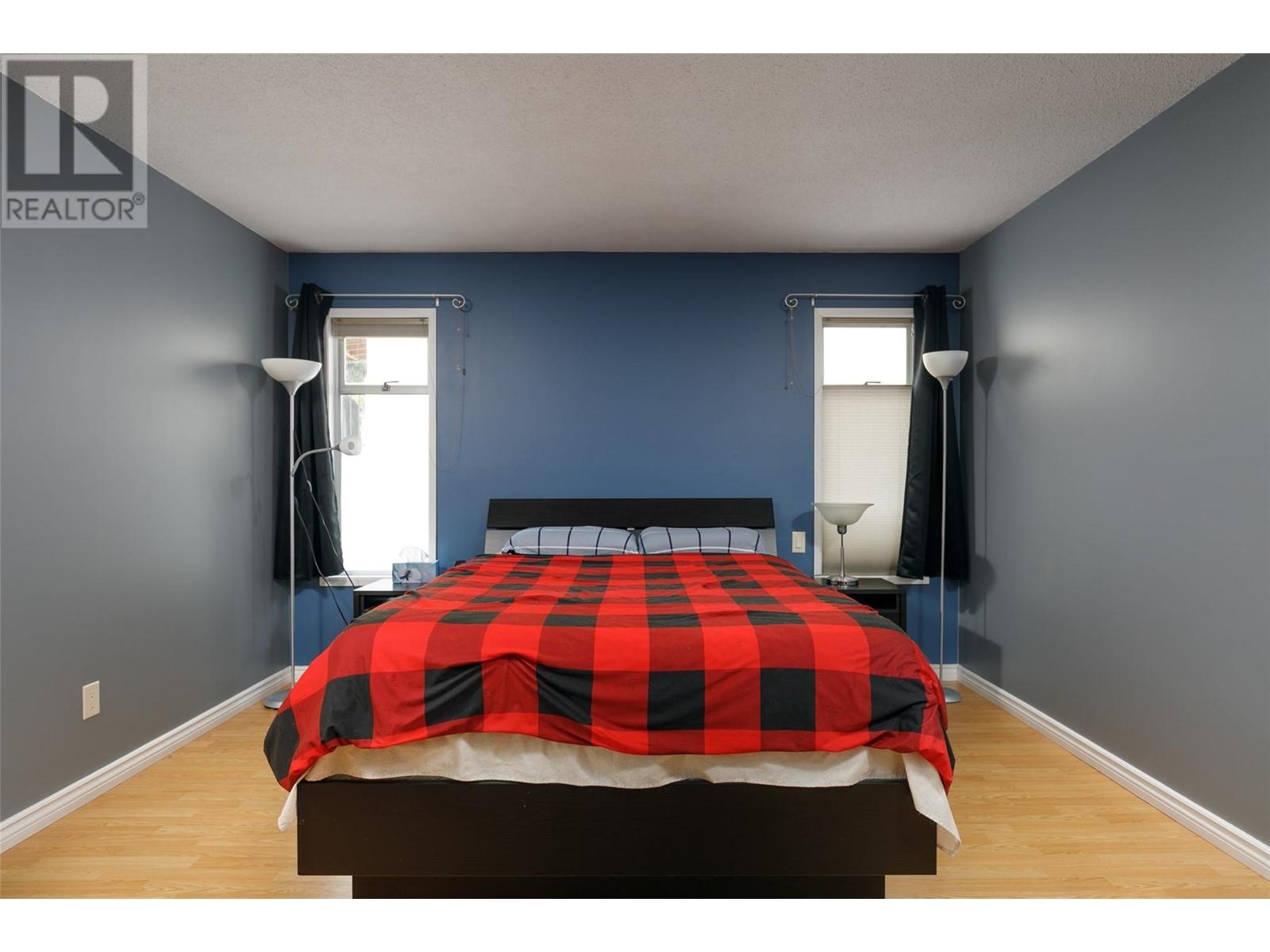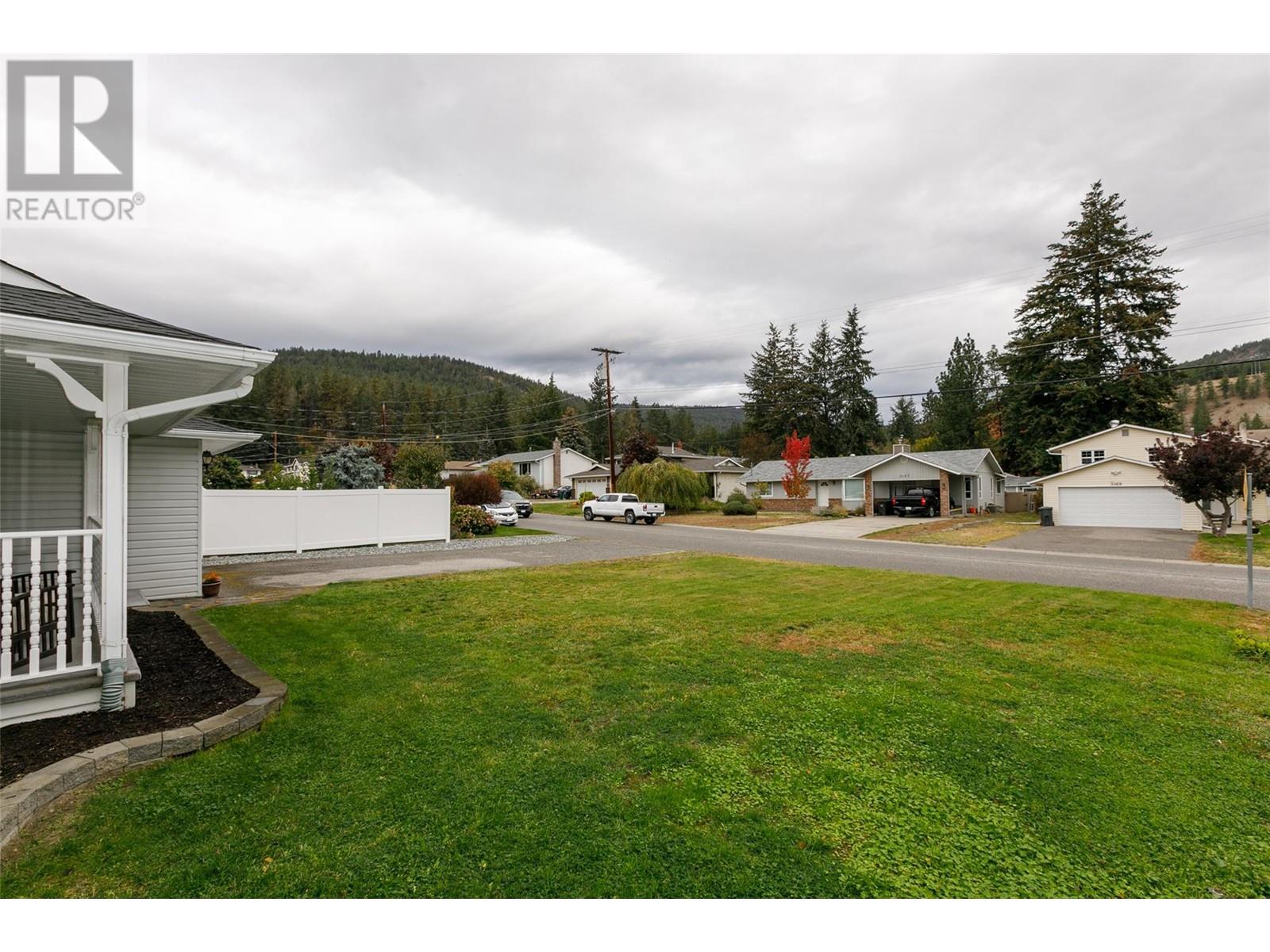3172 Webber Road West Kelowna, British Columbia V4T 1E7
3 Bedroom
2 Bathroom
1178 sqft
Ranch
Fireplace
Central Air Conditioning
Forced Air, See Remarks
Landscaped, Level, Underground Sprinkler
$699,999
Well maintained 3 bedroom, 2 bathroom Rancher in the family neighbourhood of Glenrosa. Open Concept, generous Primary bedroom with walk through closet and ensuite. Beautifully fenced and landscaped with a double car garage, hot tub, garden beds and even a treehouse. Close to parks, schools, and hiking trails. Book your showing today ! (id:53701)
Property Details
| MLS® Number | 10326159 |
| Property Type | Single Family |
| Neigbourhood | Glenrosa |
| AmenitiesNearBy | Park, Recreation, Schools |
| CommunityFeatures | Family Oriented |
| Features | Level Lot |
| ParkingSpaceTotal | 4 |
Building
| BathroomTotal | 2 |
| BedroomsTotal | 3 |
| Appliances | Refrigerator, Dishwasher, Dryer, Range - Electric, Microwave, Washer |
| ArchitecturalStyle | Ranch |
| BasementType | Crawl Space |
| ConstructedDate | 1986 |
| ConstructionStyleAttachment | Detached |
| CoolingType | Central Air Conditioning |
| ExteriorFinish | Stucco, Vinyl Siding |
| FireplaceFuel | Gas |
| FireplacePresent | Yes |
| FireplaceType | Unknown |
| FlooringType | Ceramic Tile, Laminate |
| HeatingType | Forced Air, See Remarks |
| RoofMaterial | Asphalt Shingle |
| RoofStyle | Unknown |
| StoriesTotal | 1 |
| SizeInterior | 1178 Sqft |
| Type | House |
| UtilityWater | Irrigation District |
Parking
| Attached Garage | 2 |
Land
| AccessType | Easy Access |
| Acreage | No |
| FenceType | Fence |
| LandAmenities | Park, Recreation, Schools |
| LandscapeFeatures | Landscaped, Level, Underground Sprinkler |
| Sewer | Septic Tank |
| SizeIrregular | 0.22 |
| SizeTotal | 0.22 Ac|under 1 Acre |
| SizeTotalText | 0.22 Ac|under 1 Acre |
| ZoningType | Unknown |
Rooms
| Level | Type | Length | Width | Dimensions |
|---|---|---|---|---|
| Main Level | Bedroom | 10'6'' x 9'10'' | ||
| Main Level | Bedroom | 8'11'' x 9'9'' | ||
| Main Level | 3pc Ensuite Bath | 3'11'' x 9'2'' | ||
| Main Level | Primary Bedroom | 13'6'' x 12'8'' | ||
| Main Level | 4pc Bathroom | 5'2'' x 9'9'' | ||
| Main Level | Living Room | 14'11'' x 15'6'' | ||
| Main Level | Dining Room | 13'8'' x 10'2'' | ||
| Main Level | Kitchen | 10'6'' x 11'11'' |
https://www.realtor.ca/real-estate/27542696/3172-webber-road-west-kelowna-glenrosa
Interested?
Contact us for more information



































