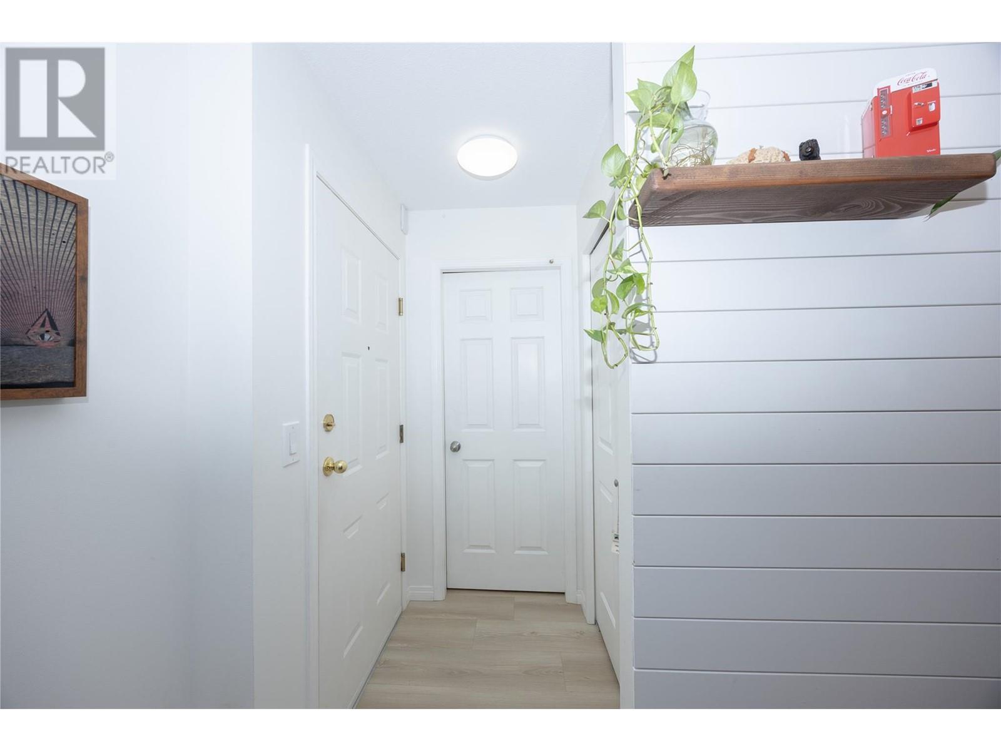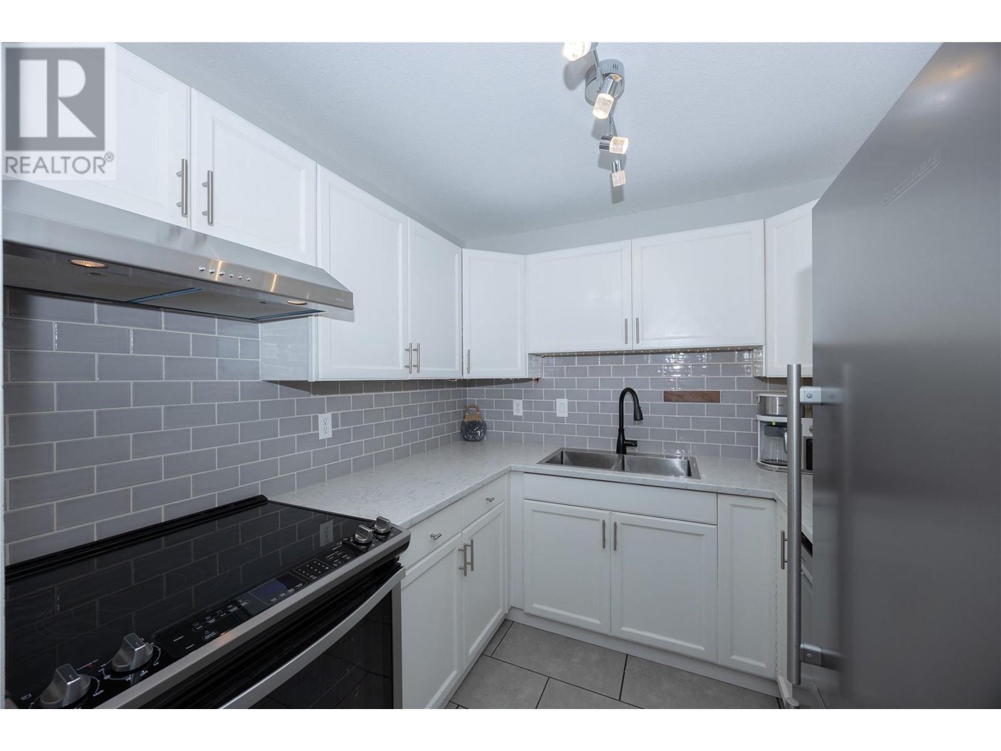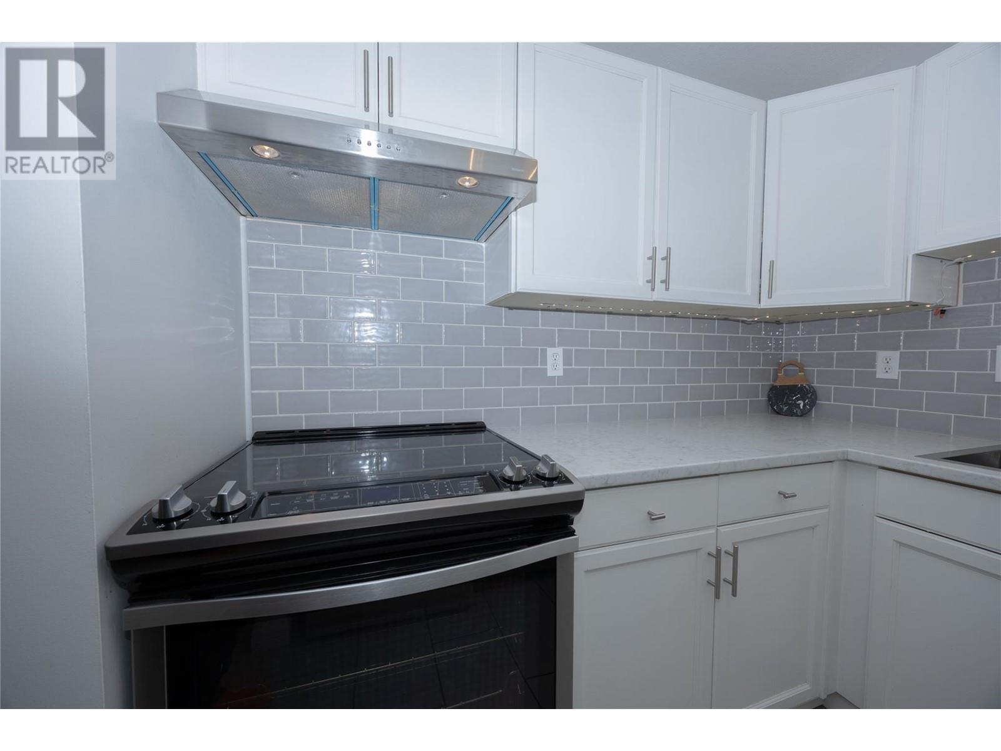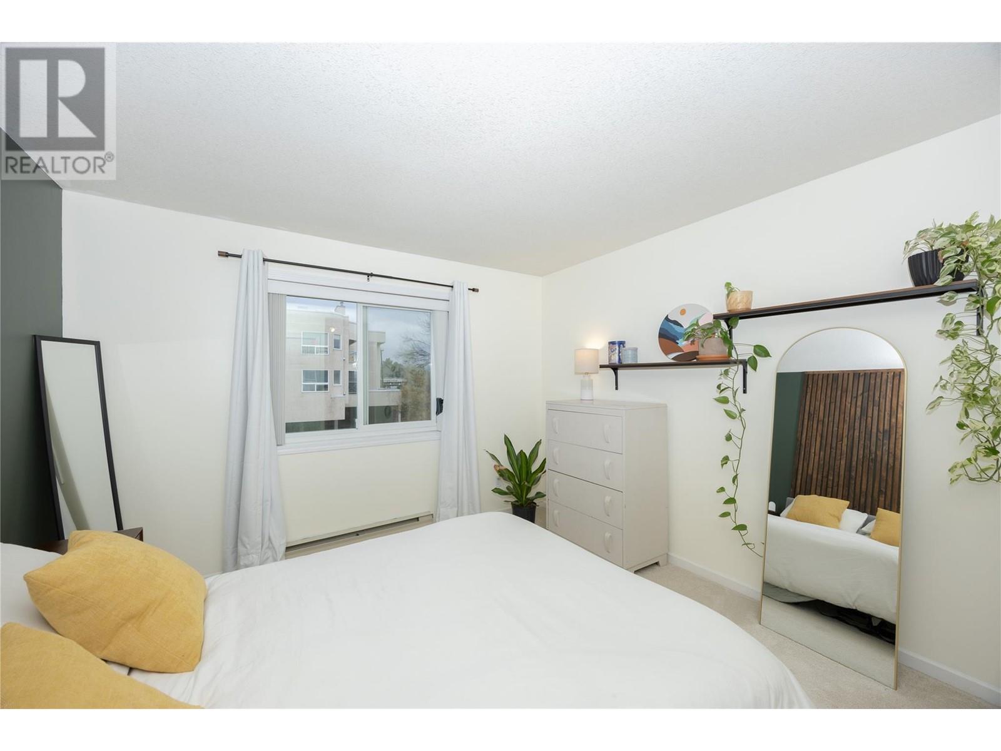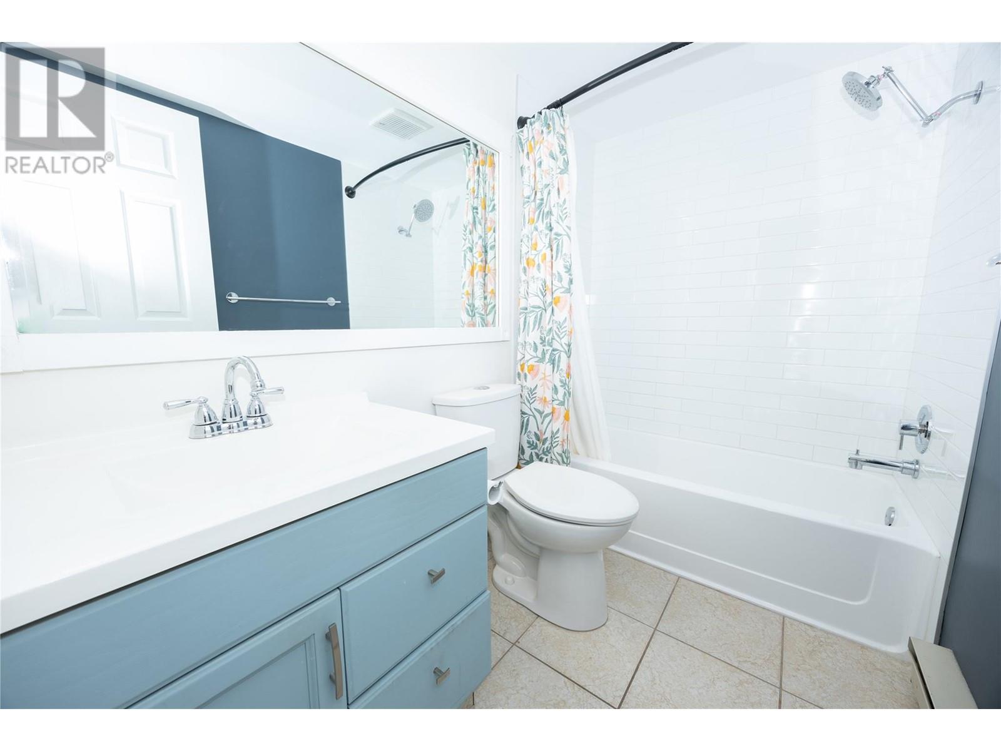3155 De Montreuil Court Unit# 301 Kelowna, British Columbia V1W 3W1
$415,000Maintenance,
$378.39 Monthly
Maintenance,
$378.39 MonthlyWelcome to your new home in beautiful Kelowna. This cozy well designed split plan, 2 bedroom, 2 bathroom condo is ideal for first-time buyers, young professional , or any one looking to downsize without compromising on comfort or convenience. The bright spacious layout offers open concept living and dining, with personal balcony ideal for having that morning coffee or evening glass of wine. There are two storage lockers. The unit is modern and has been updated with stainless steel appliances and flooring so is move in ready. It is in a great location close to schools, recreation facilities, local transit, restaurants, shopping and not to mention a short walk for bike ride to the Okanagan lake and parks. connect with us or your favourite realtor to book your showing today. (id:53701)
Property Details
| MLS® Number | 10327053 |
| Property Type | Single Family |
| Neigbourhood | Lower Mission |
| Community Name | Mountainview Terrace |
| CommunityFeatures | Pets Allowed With Restrictions |
| Features | One Balcony |
| ParkingSpaceTotal | 1 |
| StorageType | Storage, Locker |
Building
| BathroomTotal | 2 |
| BedroomsTotal | 2 |
| Amenities | Storage - Locker |
| Appliances | Refrigerator, Dishwasher, Dryer, Range - Electric, Washer |
| ConstructedDate | 1989 |
| CoolingType | Wall Unit |
| ExteriorFinish | Stucco |
| FireProtection | Smoke Detector Only |
| HeatingFuel | Electric |
| HeatingType | Baseboard Heaters |
| StoriesTotal | 1 |
| SizeInterior | 910 Sqft |
| Type | Apartment |
| UtilityWater | Municipal Water |
Parking
| Other |
Land
| Acreage | No |
| Sewer | Municipal Sewage System |
| SizeTotalText | Under 1 Acre |
| ZoningType | Unknown |
Rooms
| Level | Type | Length | Width | Dimensions |
|---|---|---|---|---|
| Main Level | Storage | 4'5'' x 5'10'' | ||
| Main Level | 3pc Bathroom | 5'1'' x 8'2'' | ||
| Main Level | 4pc Ensuite Bath | 5'1'' x 8'1'' | ||
| Main Level | Bedroom | 9'6'' x 11'1'' | ||
| Main Level | Primary Bedroom | 11'3'' x 12'3'' | ||
| Main Level | Kitchen | 8'1'' x 8'2'' | ||
| Main Level | Dining Room | 8'11'' x 8'6'' | ||
| Main Level | Living Room | 17'8'' x 12'0'' |
https://www.realtor.ca/real-estate/27614306/3155-de-montreuil-court-unit-301-kelowna-lower-mission
Interested?
Contact us for more information

