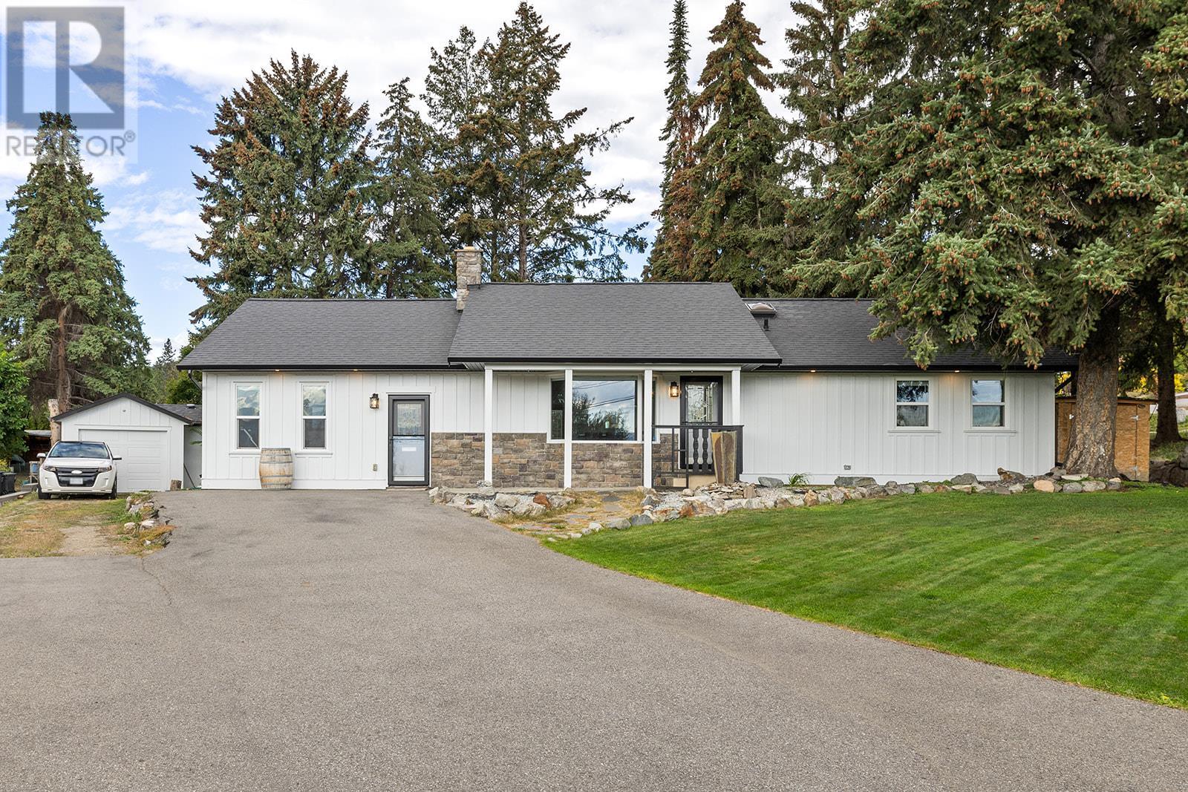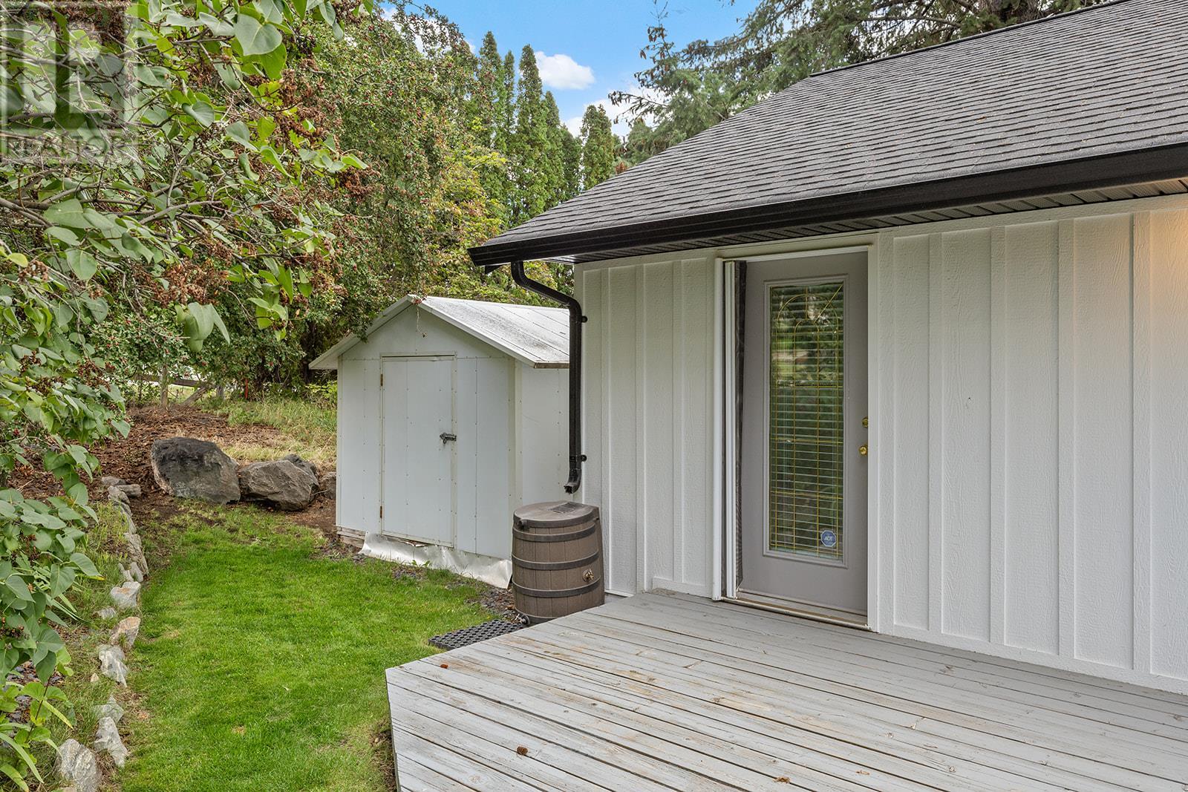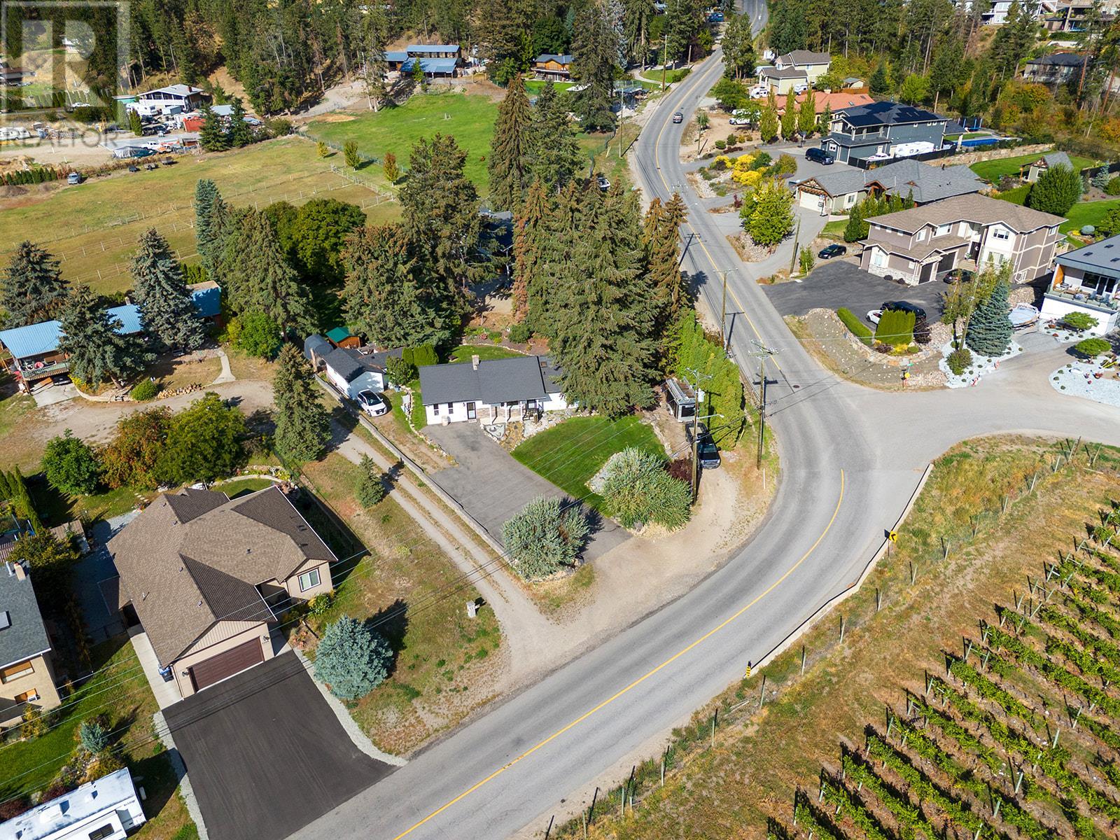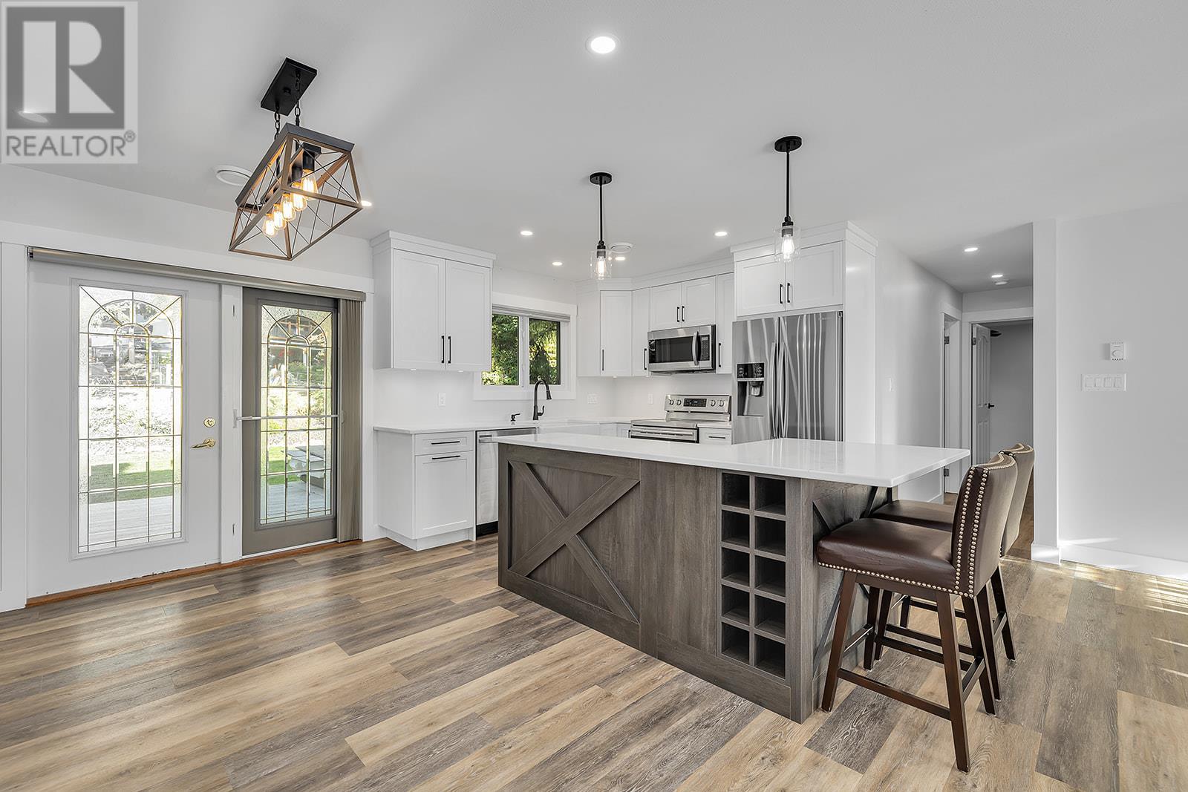3 Bedroom
3 Bathroom
1,620 ft2
Ranch
Central Air Conditioning
Baseboard Heaters
Underground Sprinkler
$799,900
This beautifully updated and well-cared-for walkout rancher offers single-level living with a suited side of the home, ideal for generating extra income or running a home-based business. The kitchen features elegant quartz countertops and stainless steel appliances, while the bathrooms are updated with luxurious in-floor heating, including a spa-like ensuite with a huge walk-in shower. Gorgeous laminate plank flooring flows throughout the home, complemented by central A/C and a 2021 hot water tank for added comfort. Nestled on a private and irrigated .32-acre property, the tranquil rear yard boasts a large patio, perfect for relaxation or entertaining. A 456 sq. ft. detached garage/shop provides ample space for hobbies or storing extra toys. Located in a quiet neighborhood with sewer connection ready at the property line, this home offers a peaceful retreat while meeting all your practical needs. (id:53701)
Property Details
|
MLS® Number
|
10327389 |
|
Property Type
|
Single Family |
|
Neigbourhood
|
Smith Creek |
|
Parking Space Total
|
10 |
|
View Type
|
Valley View |
Building
|
Bathroom Total
|
3 |
|
Bedrooms Total
|
3 |
|
Appliances
|
Refrigerator, Dishwasher, Dryer, Range - Electric, Microwave, Washer |
|
Architectural Style
|
Ranch |
|
Constructed Date
|
1982 |
|
Construction Style Attachment
|
Detached |
|
Cooling Type
|
Central Air Conditioning |
|
Exterior Finish
|
Brick |
|
Fire Protection
|
Smoke Detector Only |
|
Flooring Type
|
Laminate, Tile |
|
Heating Fuel
|
Electric |
|
Heating Type
|
Baseboard Heaters |
|
Roof Material
|
Asphalt Shingle |
|
Roof Style
|
Unknown |
|
Stories Total
|
1 |
|
Size Interior
|
1,620 Ft2 |
|
Type
|
House |
|
Utility Water
|
Municipal Water |
Parking
|
Detached Garage
|
1 |
|
Oversize
|
|
Land
|
Acreage
|
No |
|
Landscape Features
|
Underground Sprinkler |
|
Sewer
|
Septic Tank |
|
Size Irregular
|
0.32 |
|
Size Total
|
0.32 Ac|under 1 Acre |
|
Size Total Text
|
0.32 Ac|under 1 Acre |
|
Zoning Type
|
Unknown |
Rooms
| Level |
Type |
Length |
Width |
Dimensions |
|
Basement |
Kitchen |
|
|
9'3'' x 9'8'' |
|
Main Level |
4pc Bathroom |
|
|
8'5'' x 6'11'' |
|
Main Level |
3pc Ensuite Bath |
|
|
12'4'' x 4'11'' |
|
Main Level |
Primary Bedroom |
|
|
13'4'' x 25'5'' |
|
Main Level |
Bedroom |
|
|
10'6'' x 9'3'' |
|
Main Level |
Living Room |
|
|
20'6'' x 15'5'' |
|
Main Level |
Dining Room |
|
|
7'9'' x 9'8'' |
|
Main Level |
Laundry Room |
|
|
5'10'' x 5'0'' |
|
Main Level |
Mud Room |
|
|
6'5'' x 10'0'' |
|
Main Level |
Den |
|
|
12'7'' x 10'0'' |
|
Additional Accommodation |
Kitchen |
|
|
9'3'' x 9'6'' |
|
Additional Accommodation |
Full Bathroom |
|
|
5'10'' x 5'0'' |
|
Additional Accommodation |
Primary Bedroom |
|
|
10'5'' x 10'4'' |
https://www.realtor.ca/real-estate/27614499/3154-smith-creek-road-west-kelowna-smith-creek









































