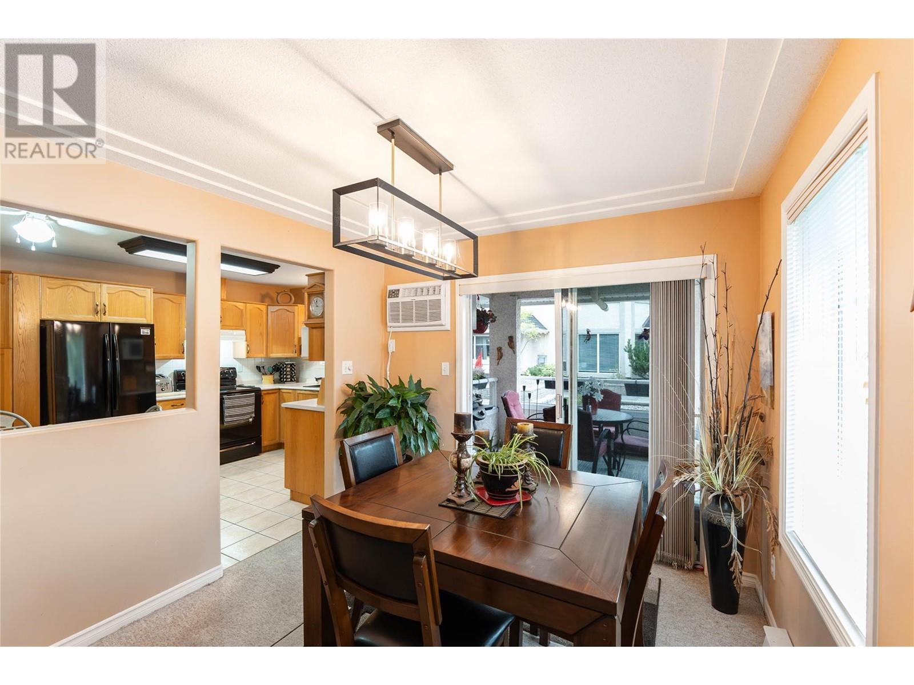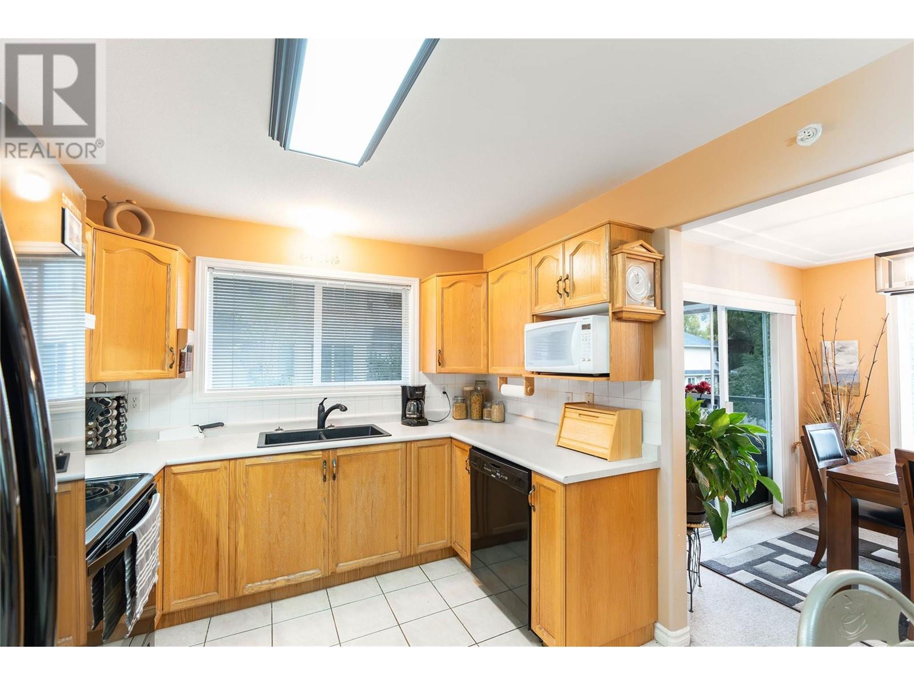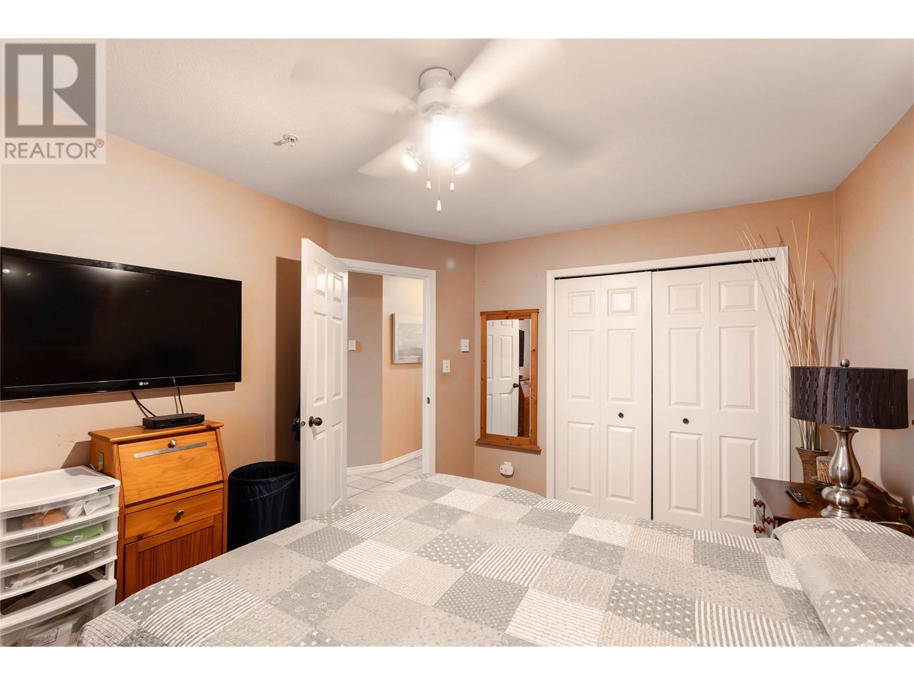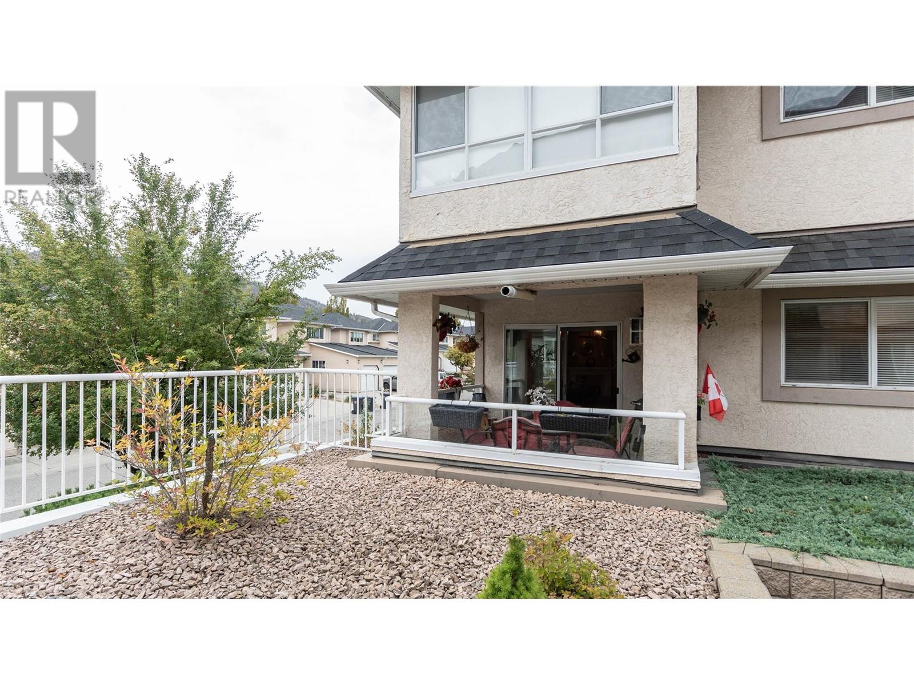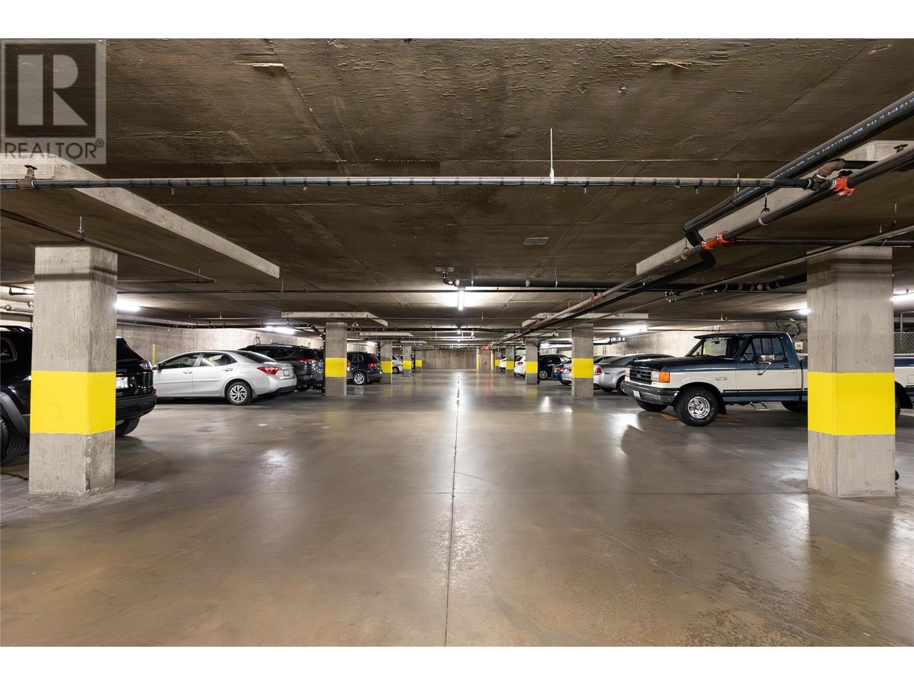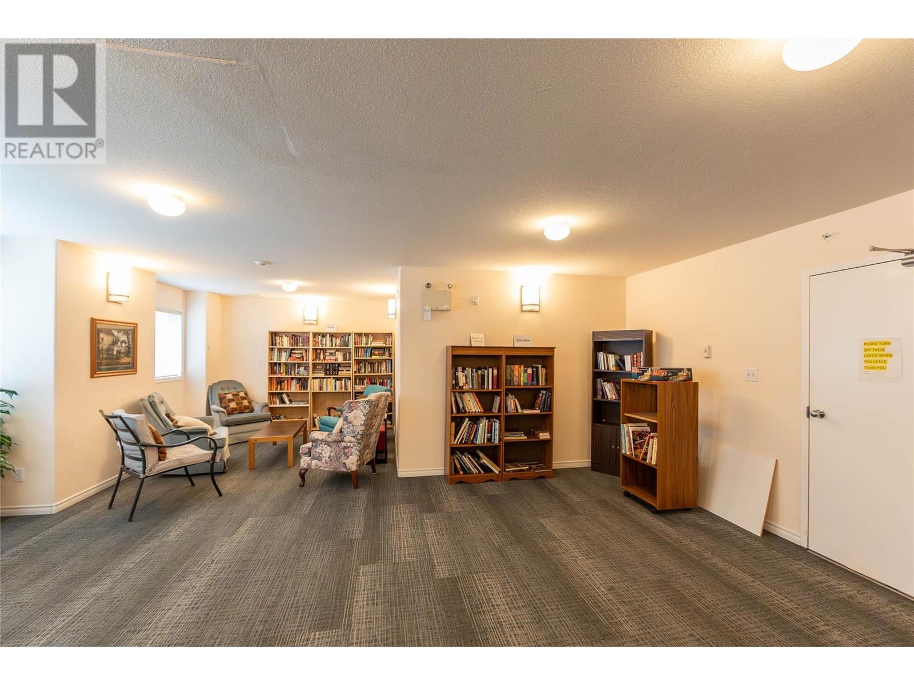315 Whitman Road Unit# 213 Kelowna, British Columbia V1V 2J4
$489,900Maintenance,
$493 Monthly
Maintenance,
$493 MonthlyWelcome to this spacious and bright 2-bedroom, 2-bathroom corner unit, perfectly positioned with a southwest facing balcony that offers stunning views, 2 bay windows giving plenty of natural light throughout the day. This well-designed home boasts an open floor plan with ample room for living, dining, and entertaining. A cozy gas fireplace with fan (lowering heating costs) enhances the inviting atmosphere, making it an ideal place to relax and unwind. The unit includes an underground parking stall and a convenient storage locker, providing all the space you need for your belongings. The complex features an array of amenities, including a beautifully landscaped courtyard, a well-equipped gym, a peaceful library, and a versatile meeting room. Located within walking distance to urban conveniences such as grocery stores, restaurants, and cafes, this property also offers quick access to Brandt’s Creek Linear Park, making it the perfect balance of city living and outdoor enjoyment. Don’t miss the opportunity to make this exceptional condo your new home, offering the perfect blend of comfort, convenience, and lifestyle in a vibrant community! (id:53701)
Property Details
| MLS® Number | 10325269 |
| Property Type | Single Family |
| Neigbourhood | Glenmore |
| Community Name | Glenpark Meadows Village |
| CommunityFeatures | Rentals Allowed |
| ParkingSpaceTotal | 1 |
| StorageType | Storage, Locker |
Building
| BathroomTotal | 2 |
| BedroomsTotal | 2 |
| ConstructedDate | 1998 |
| CoolingType | Wall Unit |
| FireplaceFuel | Gas |
| FireplacePresent | Yes |
| FireplaceType | Unknown |
| FlooringType | Carpeted, Linoleum, Tile |
| HeatingType | Baseboard Heaters |
| StoriesTotal | 1 |
| SizeInterior | 1224 Sqft |
| Type | Apartment |
| UtilityWater | Municipal Water |
Parking
| Parkade |
Land
| Acreage | No |
| Sewer | Municipal Sewage System |
| SizeTotalText | Under 1 Acre |
| ZoningType | Unknown |
Rooms
| Level | Type | Length | Width | Dimensions |
|---|---|---|---|---|
| Main Level | Laundry Room | 9' x 5' | ||
| Main Level | 4pc Ensuite Bath | 8'6'' x 5' | ||
| Main Level | Primary Bedroom | 15' x 11' | ||
| Main Level | Dining Room | 9'6'' x 9' | ||
| Main Level | Full Bathroom | 6' x 8' | ||
| Main Level | Bedroom | 10'6'' x 12'6'' | ||
| Main Level | Kitchen | 13'0'' x 9'6'' | ||
| Main Level | Living Room | 21'0'' x 13'0'' |
https://www.realtor.ca/real-estate/27508226/315-whitman-road-unit-213-kelowna-glenmore
Interested?
Contact us for more information







