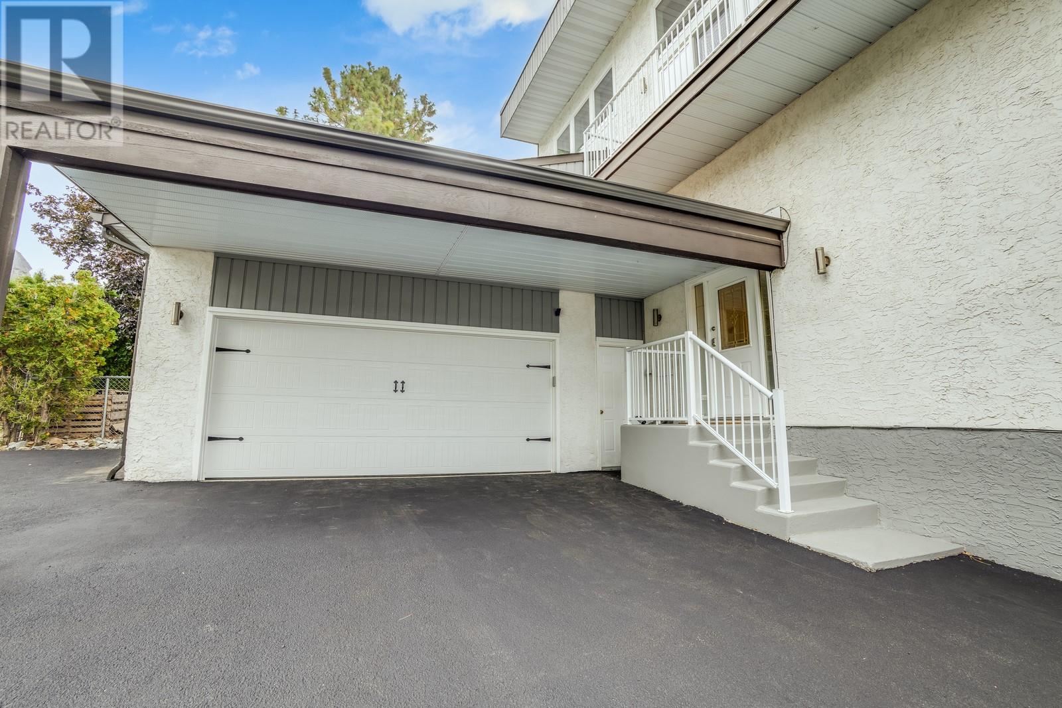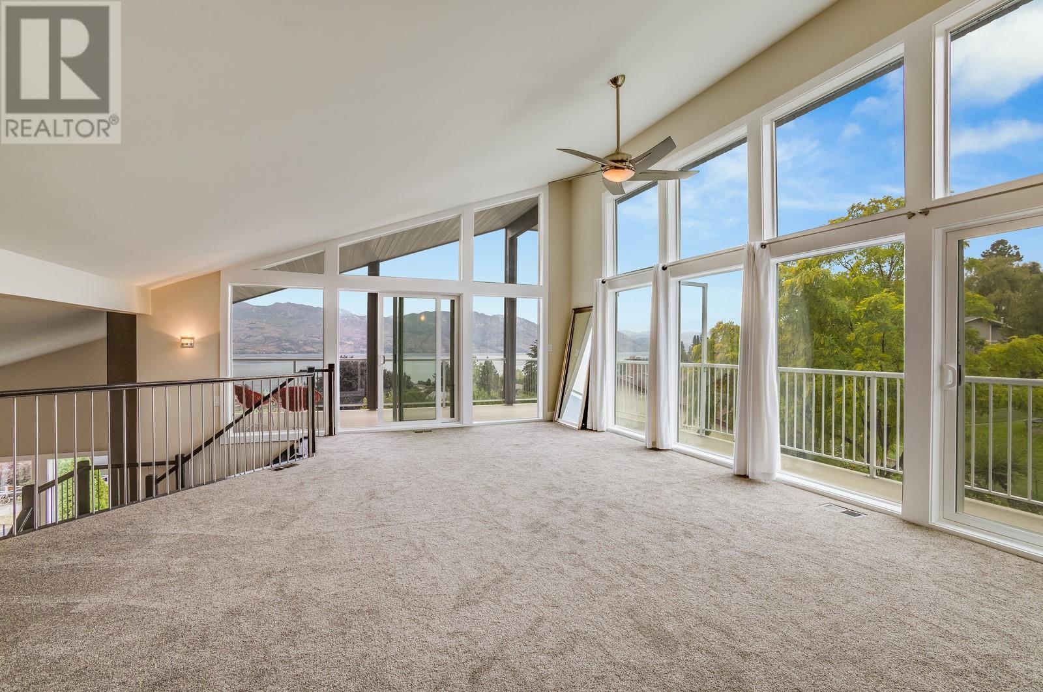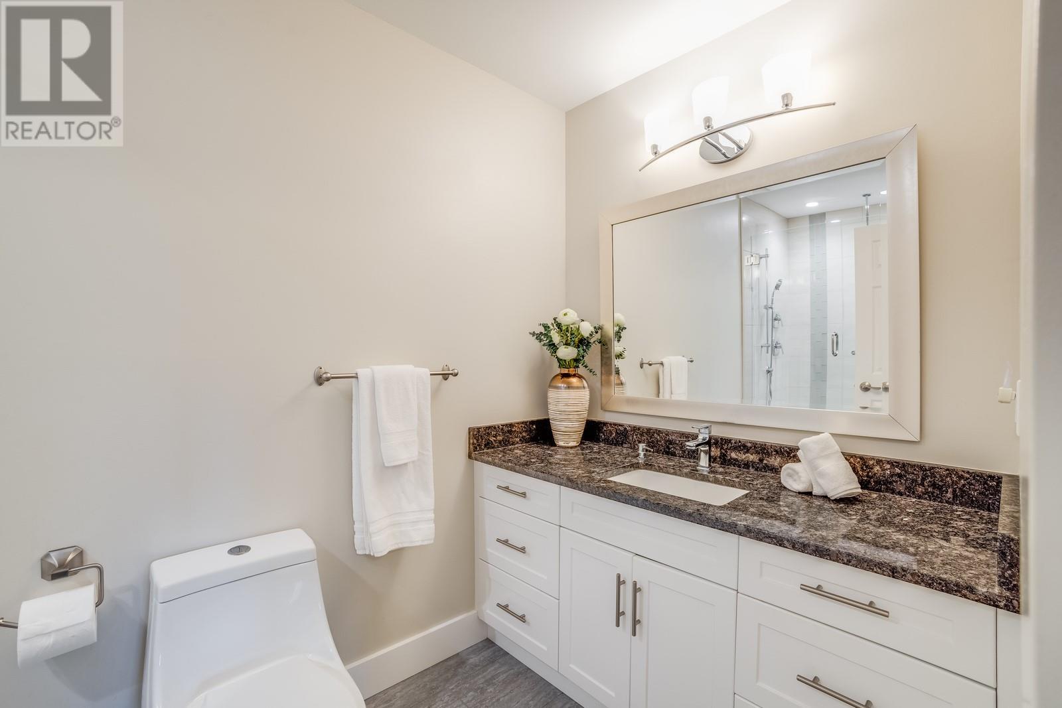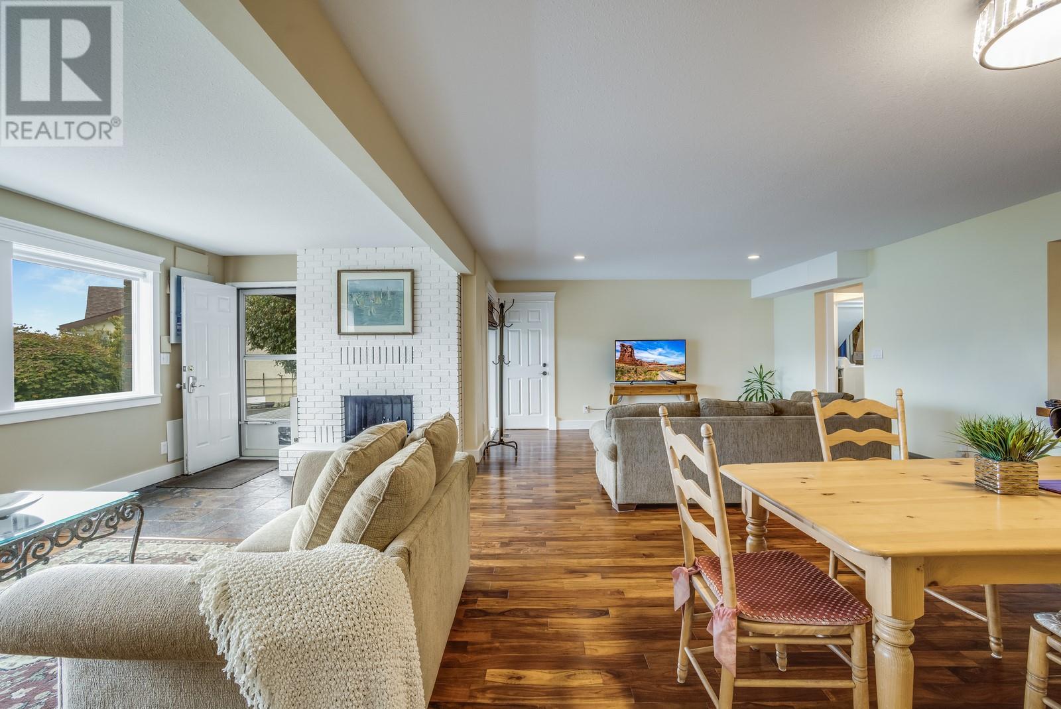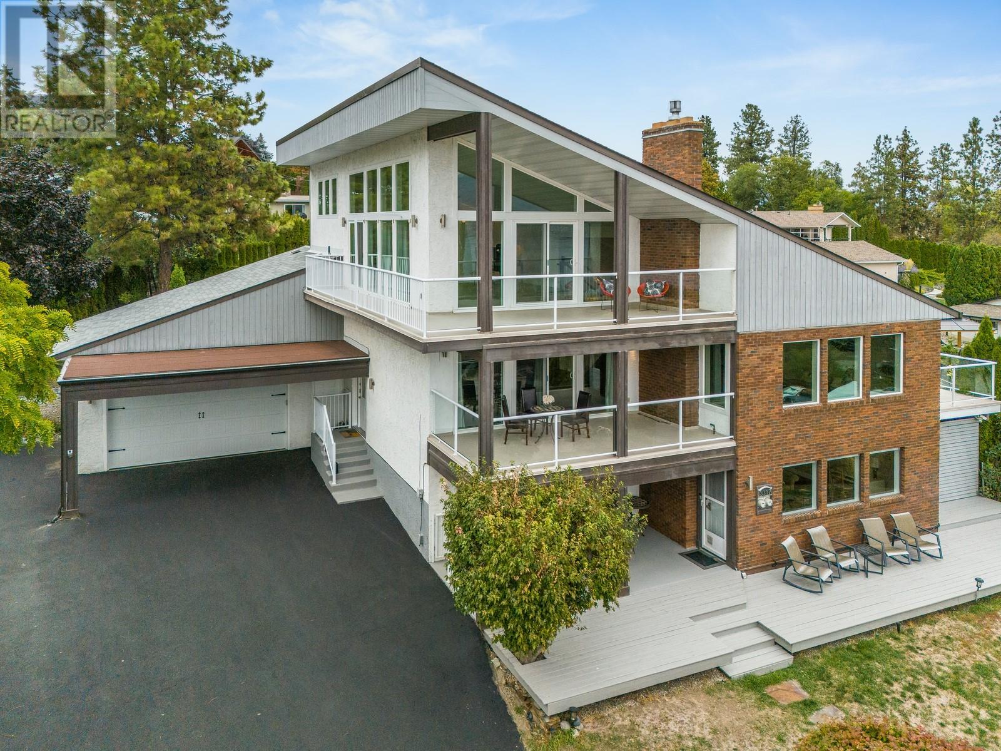6 Bedroom
4 Bathroom
4,599 ft2
Fireplace
Central Air Conditioning, Heat Pump
Forced Air, See Remarks
Other
Landscaped, Underground Sprinkler
$1,770,000
Welcome to 3137 Vector Drive, a stunning luxury home in Lakeview Heights that offers an exceptional lifestyle across three levels. Set on a spacious 0.46-acre lot in a tranquil cul-de-sac, this meticulously renovated home features over 4,500 SQFT of elegant living space with breathtaking lake views. Updated in 2016, with a new roof in 2020 and upgraded windows and sliding doors in 2021, this move-in ready home showcases quality craftsmanship. The main level boasts a chef's kitchen equipped with high-end stainless steel appliances, a large solid granite island, and custom cabinetry. Elegant solid Ash hardwood floors and a custom staircase enhance the dining and living areas, which feature 14' vaulted ceilings framing picturesque lake views. The family room includes sliding doors that lead to a spacious balcony, ideal for outdoor entertaining. Ascend to the vaulted 878 SQFT loft area, featuring a private bedroom and wrap-around balcony with tranquil views. The lower level offers three additional bedrooms, a 4PC bath, a full kitchen, and a vast living area opening to a spacious sundeck—perfect for rental income or multi-generational living. Outside, enjoy a serene oasis with fruit trees, gardens, and a hot tub. Located within walking distance to wineries and minutes from beaches, schools, and restaurants, this home embodies the best of Okanagan living, ready for you to embrace! (id:53701)
Property Details
|
MLS® Number
|
10324995 |
|
Property Type
|
Single Family |
|
Neigbourhood
|
Lakeview Heights |
|
Amenities Near By
|
Golf Nearby, Park, Recreation, Schools, Shopping |
|
Community Features
|
Family Oriented |
|
Features
|
Cul-de-sac, Private Setting, Treed, Irregular Lot Size, Central Island, Three Balconies |
|
Parking Space Total
|
8 |
|
Road Type
|
Cul De Sac |
|
View Type
|
Lake View, Mountain View, View (panoramic) |
|
Water Front Type
|
Other |
Building
|
Bathroom Total
|
4 |
|
Bedrooms Total
|
6 |
|
Appliances
|
Dishwasher, Dryer, Range - Electric, Microwave, Washer |
|
Basement Type
|
Full |
|
Constructed Date
|
1980 |
|
Construction Style Attachment
|
Detached |
|
Cooling Type
|
Central Air Conditioning, Heat Pump |
|
Exterior Finish
|
Brick, Stucco, Wood |
|
Fire Protection
|
Smoke Detector Only |
|
Fireplace Fuel
|
Gas |
|
Fireplace Present
|
Yes |
|
Fireplace Type
|
Insert |
|
Flooring Type
|
Carpeted, Hardwood, Linoleum, Slate |
|
Half Bath Total
|
1 |
|
Heating Type
|
Forced Air, See Remarks |
|
Roof Material
|
Asphalt Shingle |
|
Roof Style
|
Unknown |
|
Stories Total
|
2 |
|
Size Interior
|
4,599 Ft2 |
|
Type
|
House |
|
Utility Water
|
Irrigation District |
Parking
|
See Remarks
|
|
|
Attached Garage
|
2 |
|
R V
|
|
Land
|
Access Type
|
Easy Access |
|
Acreage
|
No |
|
Fence Type
|
Fence |
|
Land Amenities
|
Golf Nearby, Park, Recreation, Schools, Shopping |
|
Landscape Features
|
Landscaped, Underground Sprinkler |
|
Sewer
|
Municipal Sewage System |
|
Size Frontage
|
70 Ft |
|
Size Irregular
|
0.46 |
|
Size Total
|
0.46 Ac|under 1 Acre |
|
Size Total Text
|
0.46 Ac|under 1 Acre |
|
Zoning Type
|
Unknown |
Rooms
| Level |
Type |
Length |
Width |
Dimensions |
|
Second Level |
Family Room |
|
|
25'1'' x 19'1'' |
|
Second Level |
2pc Ensuite Bath |
|
|
7'0'' x 5'0'' |
|
Second Level |
Primary Bedroom |
|
|
15'3'' x 19'1'' |
|
Basement |
Other |
|
|
6'10'' x 15'5'' |
|
Basement |
Storage |
|
|
5'7'' x 13'0'' |
|
Basement |
Bedroom |
|
|
12'1'' x 14'11'' |
|
Basement |
4pc Bathroom |
|
|
8'11'' x 8'2'' |
|
Basement |
Bedroom |
|
|
12'4'' x 13'1'' |
|
Basement |
Other |
|
|
15'11'' x 9'1'' |
|
Basement |
Other |
|
|
12'6'' x 8'10'' |
|
Basement |
Kitchen |
|
|
10'2'' x 9'1'' |
|
Basement |
Living Room |
|
|
24'5'' x 25'9'' |
|
Basement |
Bedroom |
|
|
14'6'' x 12'2'' |
|
Main Level |
Other |
|
|
12'5'' x 20'10'' |
|
Main Level |
Bedroom |
|
|
12'6'' x 14'2'' |
|
Main Level |
3pc Ensuite Bath |
|
|
5'6'' x 10'8'' |
|
Main Level |
Other |
|
|
3'0'' x 10'4'' |
|
Main Level |
4pc Bathroom |
|
|
9'1'' x 7'10'' |
|
Main Level |
Bedroom |
|
|
12'6'' x 13'11'' |
|
Main Level |
Kitchen |
|
|
23'1'' x 18'0'' |
|
Main Level |
Living Room |
|
|
12'3'' x 18'11'' |
|
Main Level |
Family Room |
|
|
15'3'' x 20'10'' |
https://www.realtor.ca/real-estate/27527839/3137-vector-drive-west-kelowna-lakeview-heights







