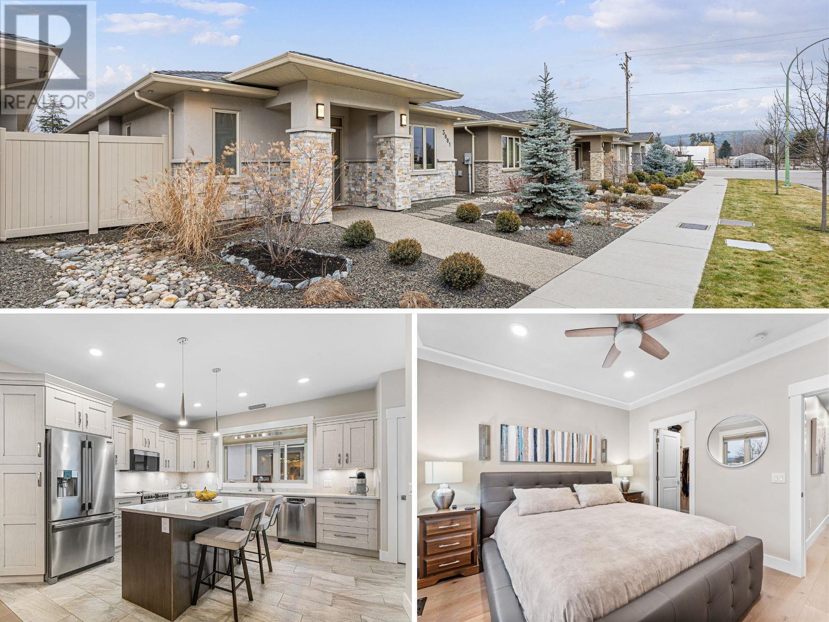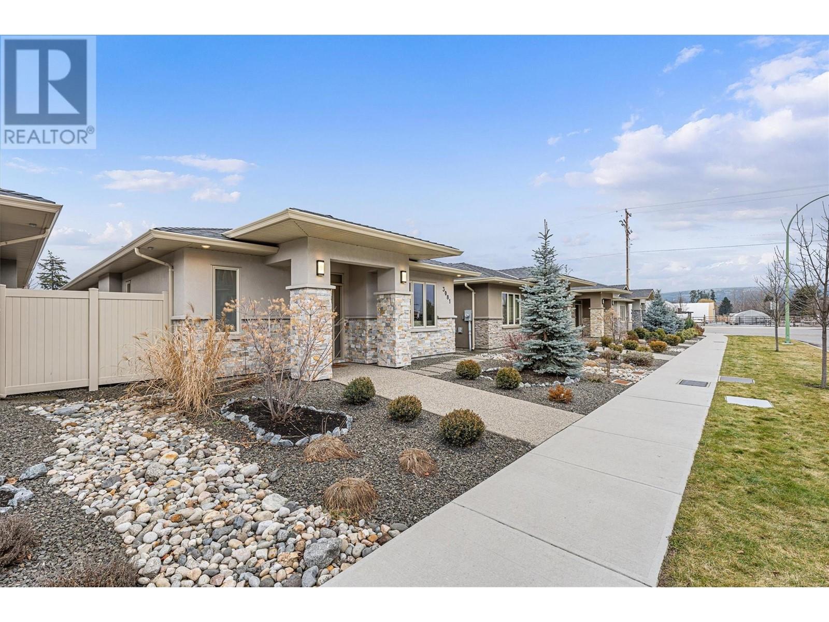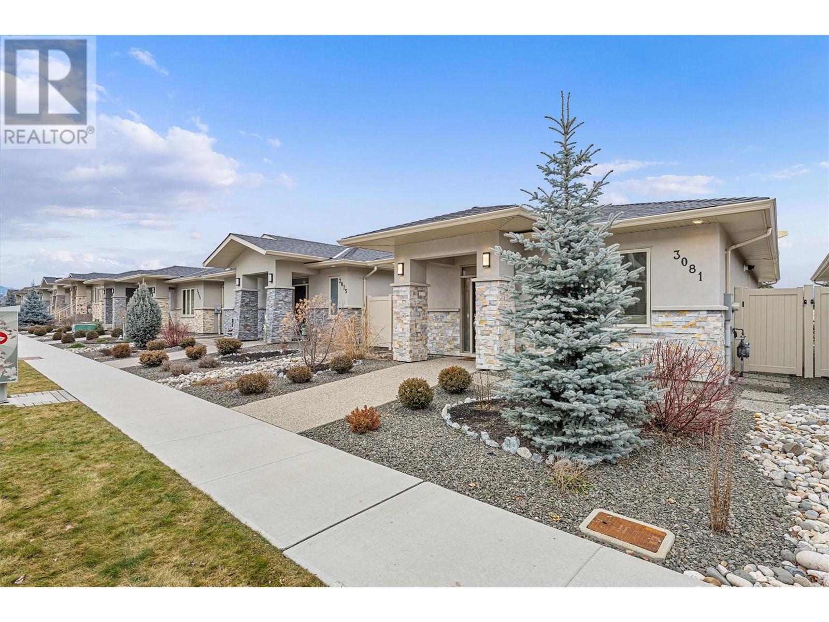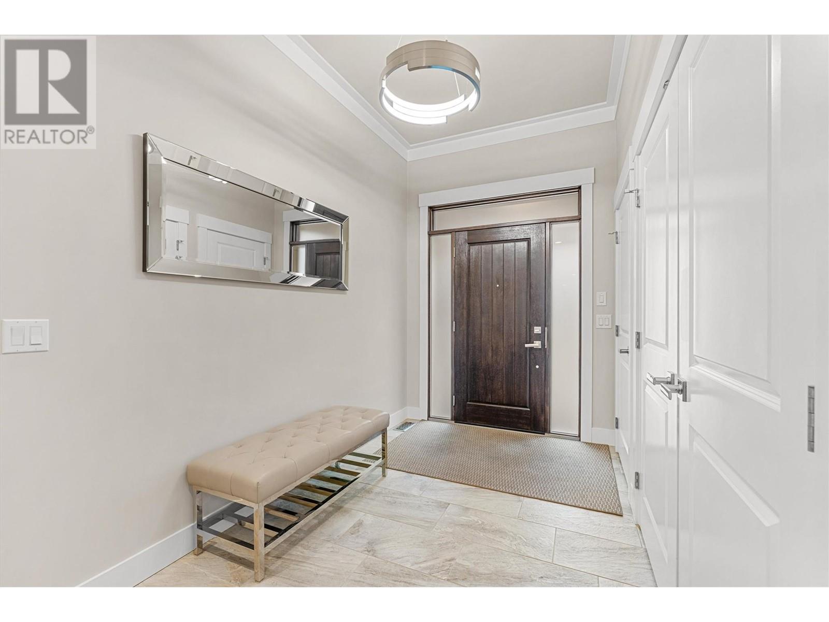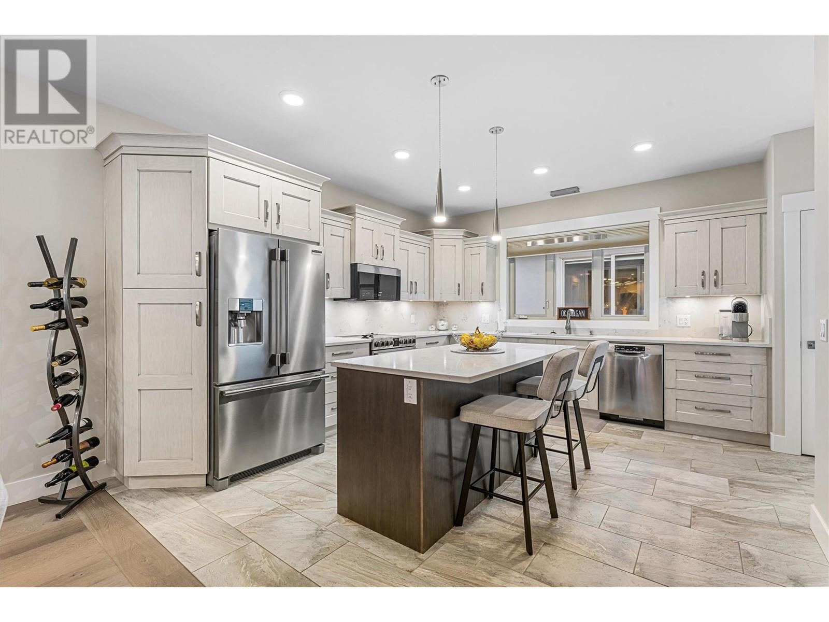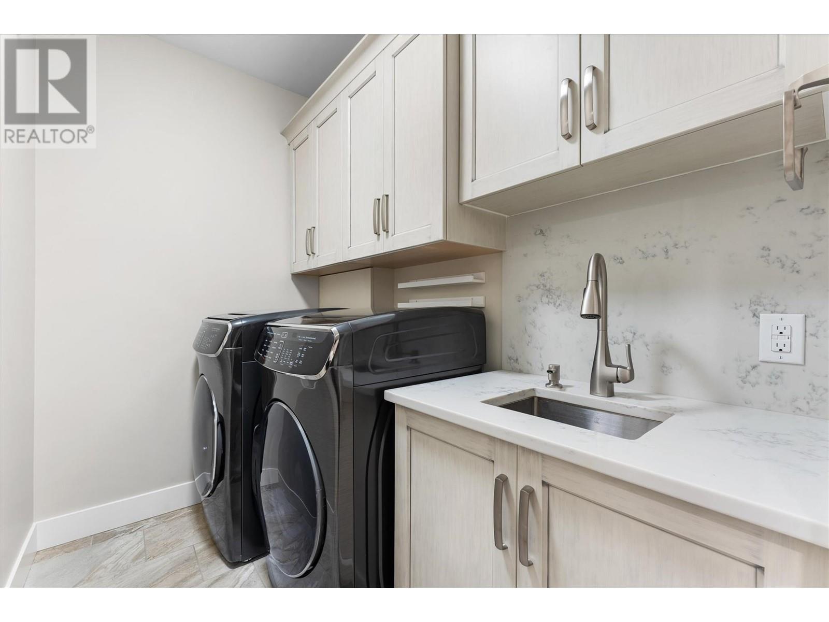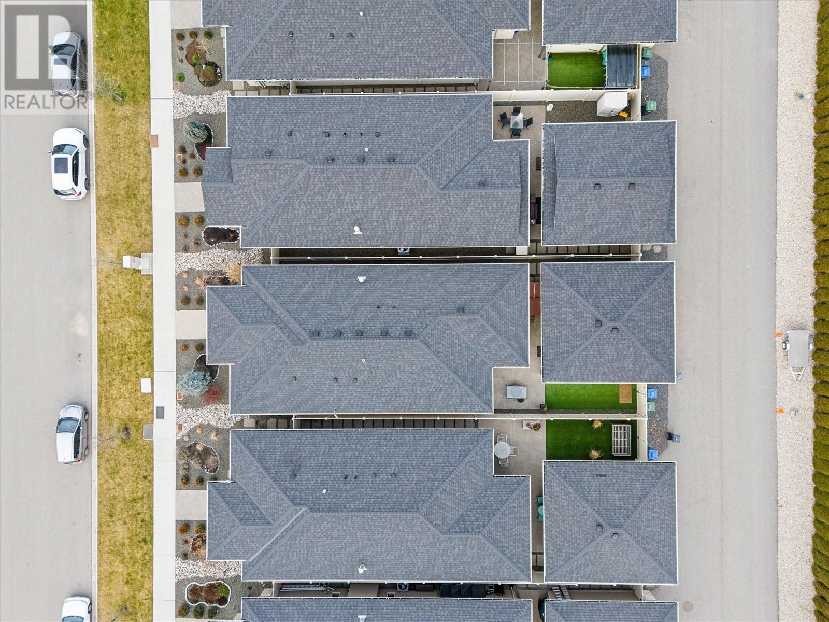2 Bedroom
2 Bathroom
1,417 ft2
Ranch
Fireplace
Central Air Conditioning
Forced Air, See Remarks
$969,900
Embrace the maintenance-free lifestyle in this detached, single-family home—perfect for those ready to downsize without compromising on quality or privacy. This home is filled with premium finishes, with quartz counters throughout, hardwood and ceramic floors, a deluxe appliance package, a linear gas fireplace, heated ensuite floors, and custom blinds. The finished, heated double garage with a sub-panel is ideal for a workshop, plus there’s a dedicated parking spot for a small RV or boat (up to 22 ft.). Located steps from a peaceful park, this home offers the perfect balance of luxury and convenience. Schedule your private showing today and see why this is the perfect place to call home. (id:53701)
Property Details
|
MLS® Number
|
10332090 |
|
Property Type
|
Single Family |
|
Neigbourhood
|
Springfield/Spall |
|
Amenities Near By
|
Golf Nearby, Recreation, Schools |
|
Parking Space Total
|
3 |
|
View Type
|
Mountain View |
Building
|
Bathroom Total
|
2 |
|
Bedrooms Total
|
2 |
|
Appliances
|
Dishwasher, Dryer, Range - Gas, Washer |
|
Architectural Style
|
Ranch |
|
Basement Type
|
Crawl Space |
|
Constructed Date
|
2017 |
|
Construction Style Attachment
|
Detached |
|
Cooling Type
|
Central Air Conditioning |
|
Exterior Finish
|
Stone, Stucco |
|
Fireplace Fuel
|
Gas |
|
Fireplace Present
|
Yes |
|
Fireplace Type
|
Unknown |
|
Flooring Type
|
Carpeted, Ceramic Tile, Hardwood |
|
Heating Type
|
Forced Air, See Remarks |
|
Roof Material
|
Asphalt Shingle |
|
Roof Style
|
Unknown |
|
Stories Total
|
1 |
|
Size Interior
|
1,417 Ft2 |
|
Type
|
House |
|
Utility Water
|
Municipal Water |
Parking
Land
|
Access Type
|
Easy Access |
|
Acreage
|
No |
|
Land Amenities
|
Golf Nearby, Recreation, Schools |
|
Sewer
|
Municipal Sewage System |
|
Size Frontage
|
34 Ft |
|
Size Irregular
|
0.11 |
|
Size Total
|
0.11 Ac|under 1 Acre |
|
Size Total Text
|
0.11 Ac|under 1 Acre |
|
Zoning Type
|
Unknown |
Rooms
| Level |
Type |
Length |
Width |
Dimensions |
|
Main Level |
Foyer |
|
|
10'7'' x 6'10'' |
|
Main Level |
Laundry Room |
|
|
5'5'' x 8'3'' |
|
Main Level |
4pc Bathroom |
|
|
5'2'' x 8'3'' |
|
Main Level |
Bedroom |
|
|
10'4'' x 12' |
|
Main Level |
3pc Ensuite Bath |
|
|
7'0'' x 8'3'' |
|
Main Level |
Primary Bedroom |
|
|
11'11'' x 12'0'' |
|
Main Level |
Dining Room |
|
|
7'9'' x 13'0'' |
|
Main Level |
Kitchen |
|
|
14'5'' x 15'11'' |
|
Main Level |
Living Room |
|
|
26' x 16'9'' |
https://www.realtor.ca/real-estate/27806768/3081-burtch-road-kelowna-springfieldspall

